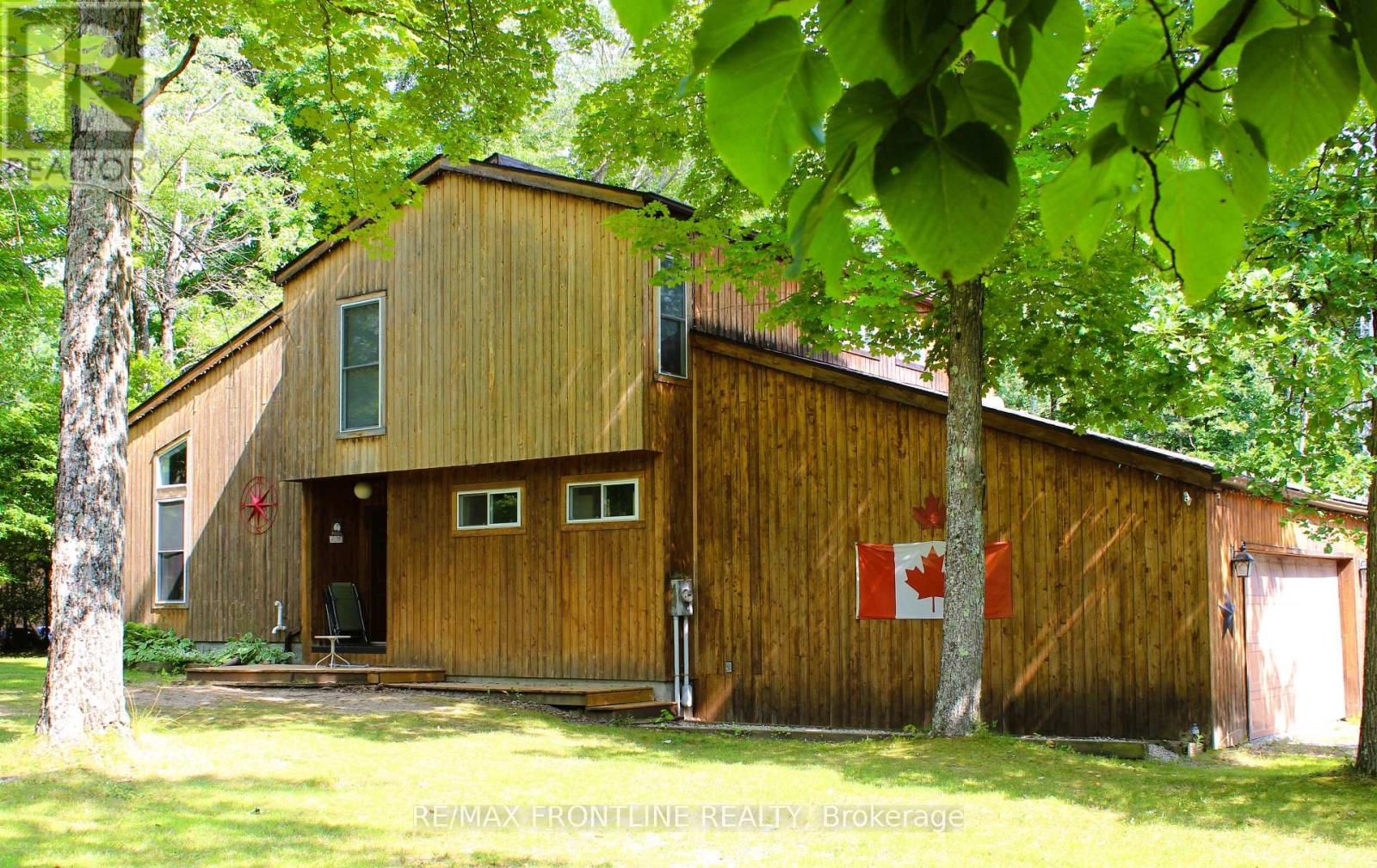3 Bedroom
2 Bathroom
2,000 - 2,500 ft2
Fireplace
Air Exchanger
Forced Air
$525,000
Unique design and country living describe this 3 bed, 2 bath home. This well treed property has easy access to Hwy 7 for commuters. Main level features a bright and spacious living room with a wood stove, vaulted ceiling opening up to 2nd floor Mezzanine, and w/o to rear deck. Large eat-in kitchen features plenty of cupboard space and access to the large rear deck and inviting hot tub. Large pantry/storage room off back foyer leading to 2 car garage, could be made into main floor laundry room. Main floor bathroom features a shower and vanity. Upper level mezzanine overlooks living room and 3 bedrooms, 4 piece bathroom features a large Jacuzzi tub. Basement features a large family room with bar, lots of storage space and large laundry area. Minutes to Perth and Carleton Place. This large 1 acre property is in a wonderful neighborhood! (id:43934)
Property Details
|
MLS® Number
|
X12343815 |
|
Property Type
|
Single Family |
|
Community Name
|
908 - Drummond N Elmsley (Drummond) Twp |
|
Community Features
|
School Bus |
|
Equipment Type
|
Propane Tank |
|
Features
|
Cul-de-sac, Level Lot, Wooded Area, Flat Site, Sump Pump |
|
Parking Space Total
|
8 |
|
Rental Equipment Type
|
Propane Tank |
|
Structure
|
Shed |
Building
|
Bathroom Total
|
2 |
|
Bedrooms Above Ground
|
3 |
|
Bedrooms Total
|
3 |
|
Age
|
31 To 50 Years |
|
Amenities
|
Fireplace(s), Separate Electricity Meters |
|
Appliances
|
Garage Door Opener Remote(s), Central Vacuum, Water Heater, Water Softener, Dishwasher, Dryer, Freezer, Stove, Washer, Refrigerator |
|
Basement Development
|
Partially Finished |
|
Basement Type
|
N/a (partially Finished) |
|
Construction Style Attachment
|
Detached |
|
Cooling Type
|
Air Exchanger |
|
Exterior Finish
|
Wood |
|
Fireplace Present
|
Yes |
|
Fireplace Total
|
1 |
|
Fireplace Type
|
Woodstove |
|
Flooring Type
|
Hardwood, Concrete, Ceramic, Linoleum, Laminate |
|
Foundation Type
|
Block |
|
Heating Fuel
|
Natural Gas |
|
Heating Type
|
Forced Air |
|
Stories Total
|
2 |
|
Size Interior
|
2,000 - 2,500 Ft2 |
|
Type
|
House |
|
Utility Water
|
Drilled Well |
Parking
Land
|
Acreage
|
No |
|
Sewer
|
Septic System |
|
Size Depth
|
225 Ft |
|
Size Frontage
|
150 Ft |
|
Size Irregular
|
150 X 225 Ft |
|
Size Total Text
|
150 X 225 Ft |
|
Zoning Description
|
Residential |
Rooms
| Level |
Type |
Length |
Width |
Dimensions |
|
Basement |
Playroom |
5.18 m |
5.18 m |
5.18 m x 5.18 m |
|
Basement |
Laundry Room |
5.79 m |
3.05 m |
5.79 m x 3.05 m |
|
Main Level |
Living Room |
5.3 m |
5.5 m |
5.3 m x 5.5 m |
|
Main Level |
Dining Room |
3.2 m |
3.2 m |
3.2 m x 3.2 m |
|
Main Level |
Kitchen |
3.2 m |
2.9 m |
3.2 m x 2.9 m |
|
Main Level |
Foyer |
1.7 m |
1.7 m |
1.7 m x 1.7 m |
|
Main Level |
Other |
6.24 m |
2.43 m |
6.24 m x 2.43 m |
|
Main Level |
Bathroom |
2.6 m |
1.83 m |
2.6 m x 1.83 m |
|
Main Level |
Pantry |
2.6 m |
1.52 m |
2.6 m x 1.52 m |
|
Upper Level |
Bathroom |
3.65 m |
1.68 m |
3.65 m x 1.68 m |
|
Upper Level |
Sitting Room |
1.98 m |
6.4 m |
1.98 m x 6.4 m |
|
Upper Level |
Primary Bedroom |
3.96 m |
4.27 m |
3.96 m x 4.27 m |
|
Upper Level |
Bedroom 2 |
3.5 m |
3.05 m |
3.5 m x 3.05 m |
|
Upper Level |
Bedroom 3 |
3.05 m |
3.05 m |
3.05 m x 3.05 m |
Utilities
|
Electricity
|
Installed |
|
Wireless
|
Available |
|
Electricity Connected
|
Connected |
|
Telephone
|
Nearby |
https://www.realtor.ca/real-estate/28731654/1943-drummond-concession-4c-drummondnorth-elmsley-908-drummond-n-elmsley-drummond-twp
















































