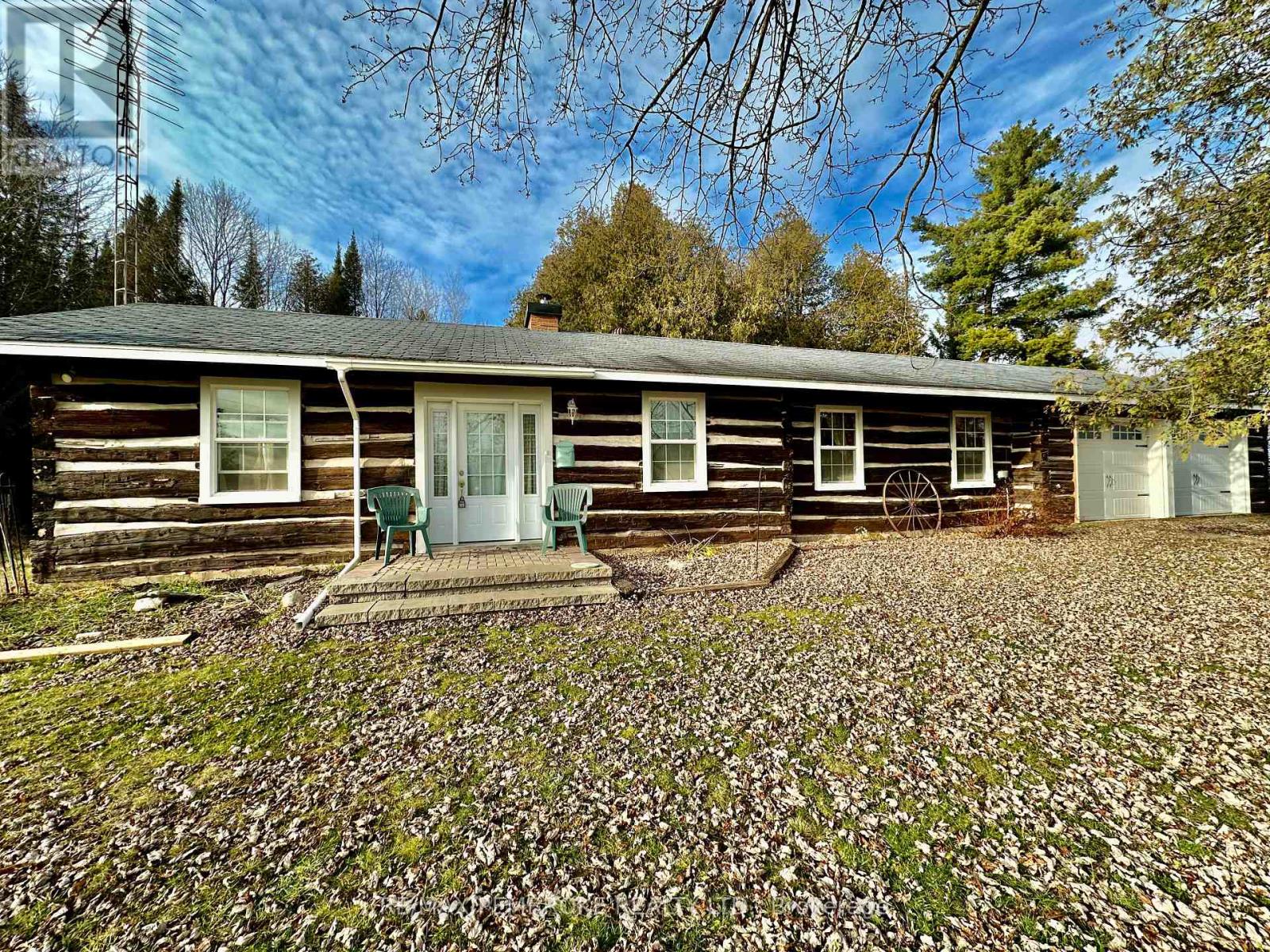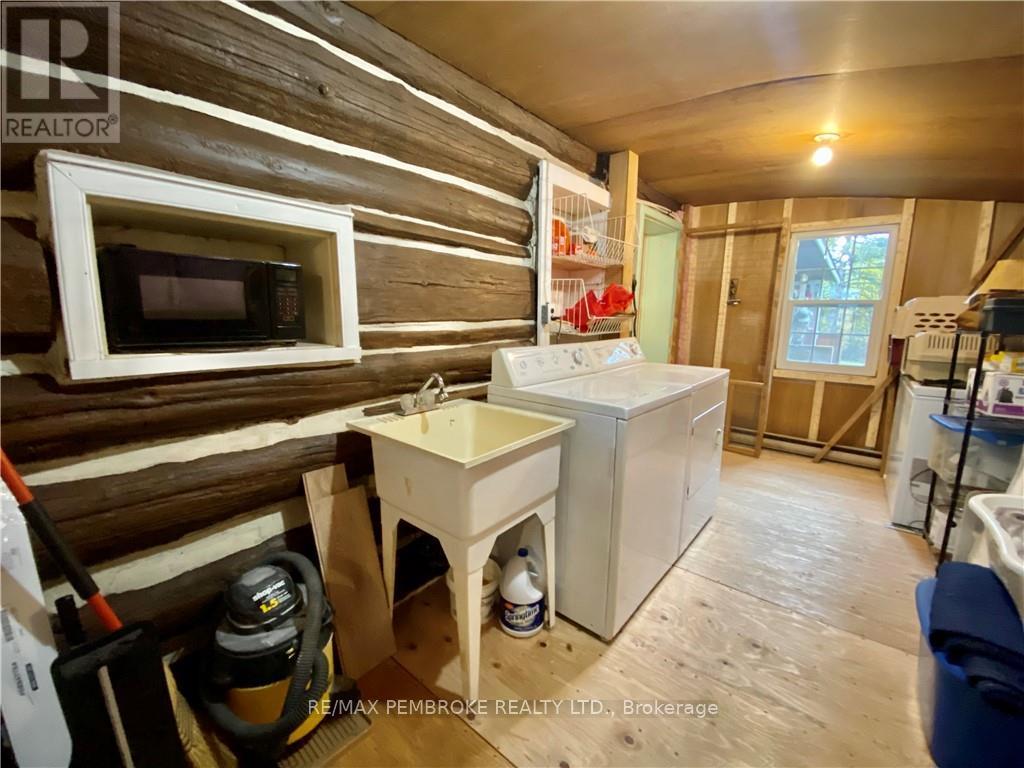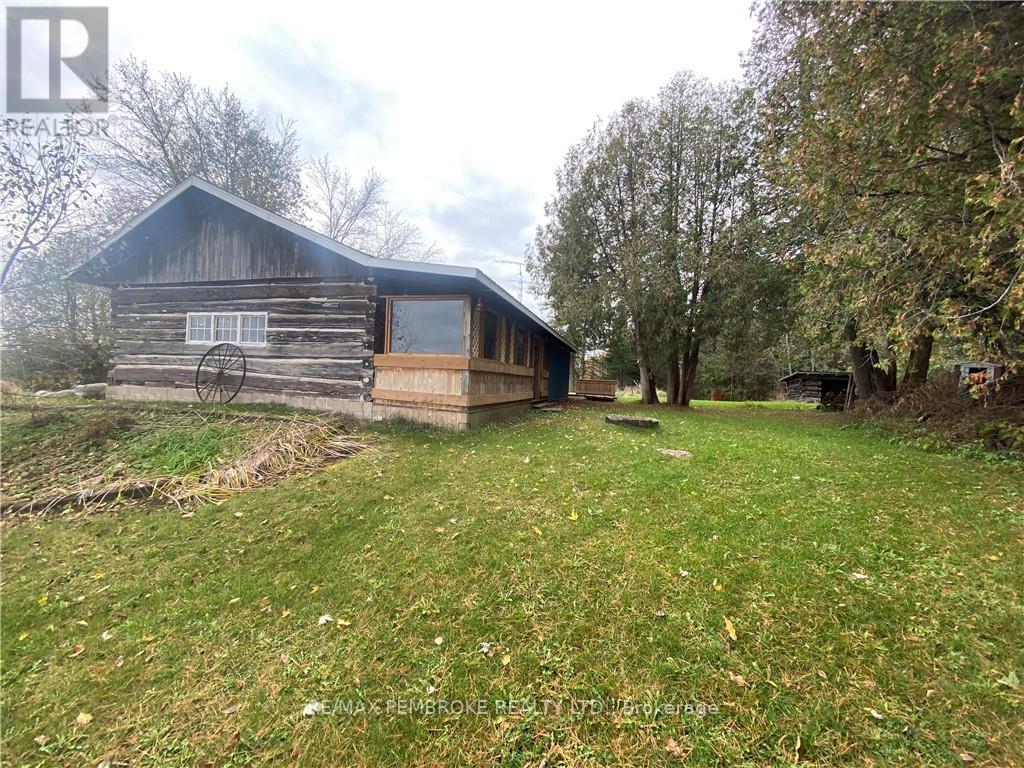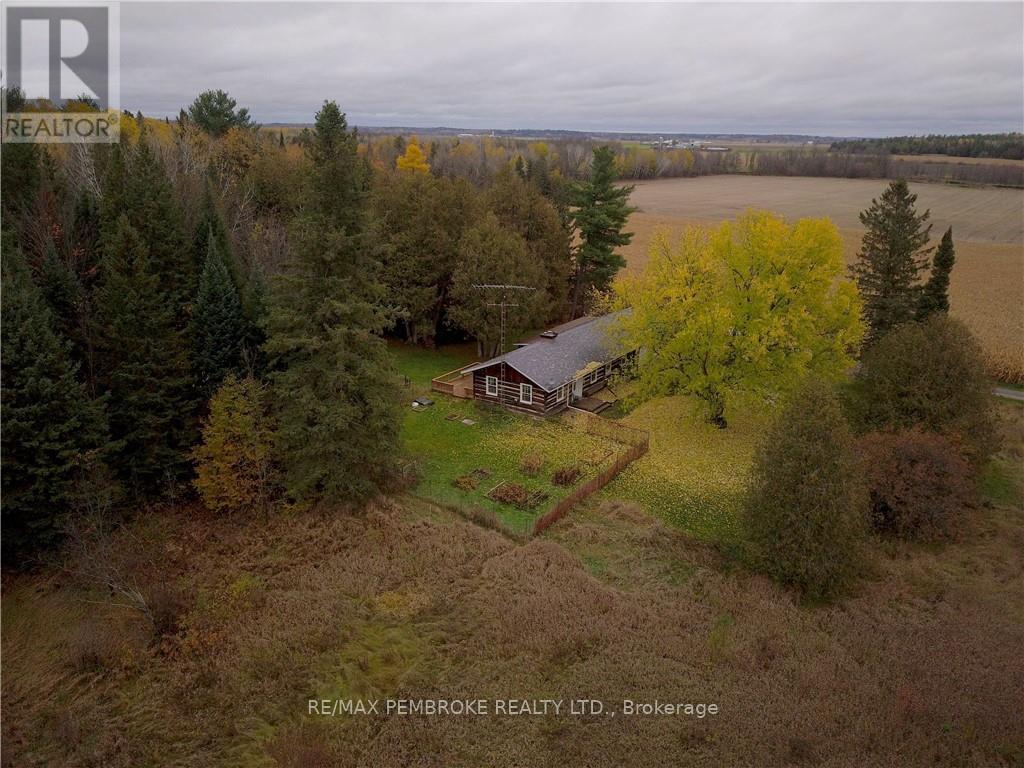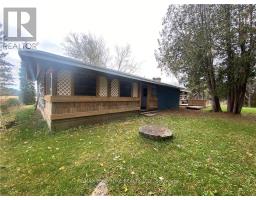3 Bedroom
1 Bathroom
Bungalow
Fireplace
Baseboard Heaters
Acreage
$299,900
Flooring: Vinyl, Come see the charm and warmth In this unique log home is located on a picturesque 2.9 acre lot with 420' of frontage, surrounded by farmland and mature trees. This bungalow consists of three bedrooms ( one currently used as an office), one newly renovated 4-piece bath complete with a whirlpool bath, generous-sized kitchen and dining area. Living room features a cozy stone fireplace, lots of windows, exposed beams and is finished with thick pieces of barn board with a door leading to a large back deck. Laundry room and sitting area located off of kitchen and leads to a covered deck overlooking the private back yard. Attached 23.' 9"" 9'x23' double car garage with a cellar storage area. This home is situated close to Kelly's Corner making it a central location to Cobden, Renfrew and Eganville. Newer windows, front door, f, garage door c/w frame, flooring bathroom, Flooring in both bedrooms, some cabinets, and appliances. 24 Hour irrevocable on all offers (id:43934)
Property Details
|
MLS® Number
|
X11178521 |
|
Property Type
|
Single Family |
|
Community Name
|
541 - Admaston/Bromley |
|
Features
|
Partially Cleared |
|
ParkingSpaceTotal
|
8 |
|
Structure
|
Shed |
Building
|
BathroomTotal
|
1 |
|
BedroomsAboveGround
|
3 |
|
BedroomsTotal
|
3 |
|
Appliances
|
Water Heater |
|
ArchitecturalStyle
|
Bungalow |
|
ConstructionStyleAttachment
|
Detached |
|
ExteriorFinish
|
Log |
|
FireplacePresent
|
Yes |
|
FireplaceTotal
|
1 |
|
HeatingFuel
|
Electric |
|
HeatingType
|
Baseboard Heaters |
|
StoriesTotal
|
1 |
|
Type
|
House |
Parking
Land
|
Acreage
|
Yes |
|
Sewer
|
Septic System |
|
SizeFrontage
|
422.64 M |
|
SizeIrregular
|
422.64 X 305.35 Acre ; 0 |
|
SizeTotalText
|
422.64 X 305.35 Acre ; 0|2 - 4.99 Acres |
|
ZoningDescription
|
Residential |
Rooms
| Level |
Type |
Length |
Width |
Dimensions |
|
Main Level |
Bathroom |
1.82 m |
1.524 m |
1.82 m x 1.524 m |
|
Main Level |
Bedroom |
2.46 m |
3.04 m |
2.46 m x 3.04 m |
|
Main Level |
Bedroom |
2.79 m |
2.43 m |
2.79 m x 2.43 m |
|
Main Level |
Primary Bedroom |
3.42 m |
2.92 m |
3.42 m x 2.92 m |
|
Main Level |
Kitchen |
6.14 m |
2.79 m |
6.14 m x 2.79 m |
|
Main Level |
Laundry Room |
7.62 m |
1.95 m |
7.62 m x 1.95 m |
|
Main Level |
Living Room |
6.14 m |
5.48 m |
6.14 m x 5.48 m |
Utilities
|
DSL*
|
Available |
|
Telephone
|
Nearby |
|
Electricity Available
|
Nearby |
https://www.realtor.ca/real-estate/27687059/1940-a-cobden-road-admastonbromley-541-admastonbromley-541-admastonbromley

