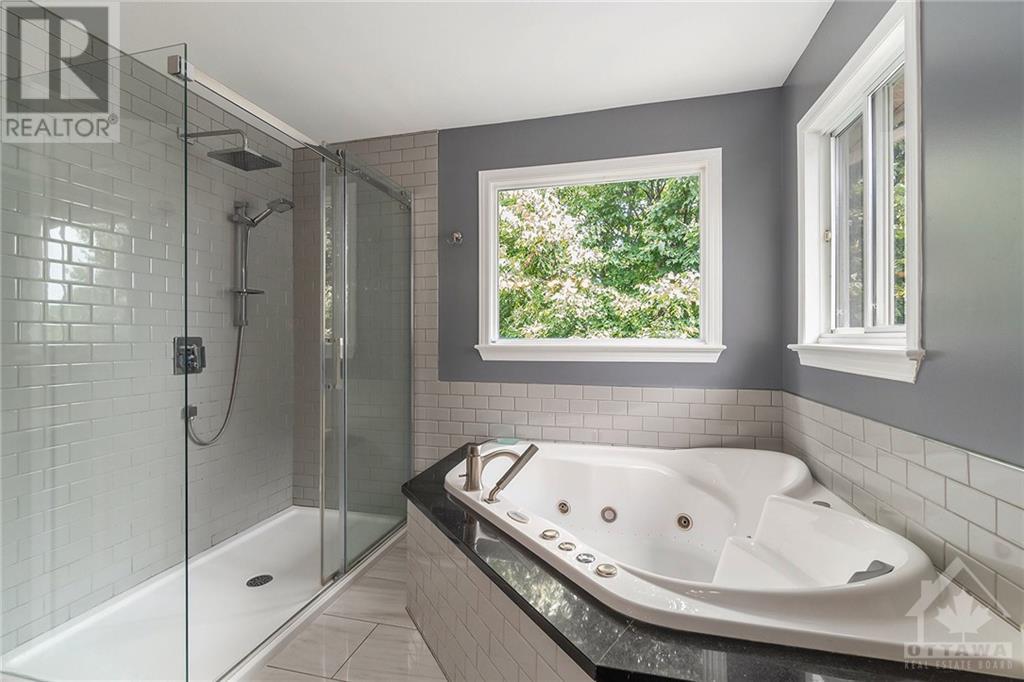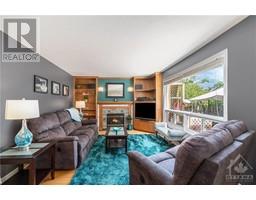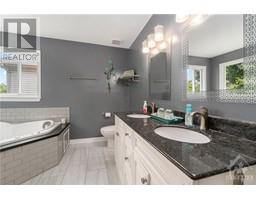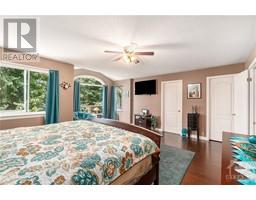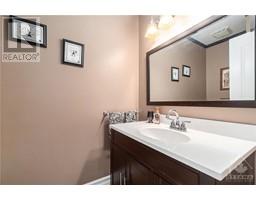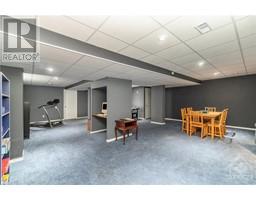5 Bedroom
4 Bathroom
Fireplace
Central Air Conditioning
Forced Air
$964,900
Opportunity knocks... A huge home on a large lot in a highly sought after neighborhood is now available. This home features 5 generously sized bedrooms (all on the second level), amazing formal living areas great for entertaining friends and family. Rear yard offers shade from beautiful trees to enjoy a BBQ with friends or just sitting through the day. The lower level feature a huge versatile space for watching the big game, a gym, or another place to relax. A very convenient location with schools, parks, RCMP nearby and transit footsteps away. All of the great amenities Barrhaven has to offer are just a short drive! This house has been well maintained (Roof '14, Furnace '11, A/C '21, part deck '24) with updates done throughout ownership. Move in ready! Don't miss the large garage, bedroom setup as a crafter's paradise, large storage areas easily set up as a workshop, and the beautiful landscaping at the front entrance. Come visit and see how much this house has to offer! (id:43934)
Property Details
|
MLS® Number
|
1399395 |
|
Property Type
|
Single Family |
|
Neigbourhood
|
Barrhaven East |
|
Amenities Near By
|
Public Transit |
|
Communication Type
|
Internet Access |
|
Parking Space Total
|
6 |
Building
|
Bathroom Total
|
4 |
|
Bedrooms Above Ground
|
5 |
|
Bedrooms Total
|
5 |
|
Appliances
|
Refrigerator, Dishwasher, Dryer, Stove, Washer, Blinds |
|
Basement Development
|
Partially Finished |
|
Basement Type
|
Full (partially Finished) |
|
Constructed Date
|
1999 |
|
Construction Style Attachment
|
Detached |
|
Cooling Type
|
Central Air Conditioning |
|
Exterior Finish
|
Brick, Vinyl |
|
Fireplace Present
|
Yes |
|
Fireplace Total
|
1 |
|
Fixture
|
Drapes/window Coverings |
|
Flooring Type
|
Wall-to-wall Carpet, Hardwood, Vinyl |
|
Foundation Type
|
Poured Concrete |
|
Half Bath Total
|
2 |
|
Heating Fuel
|
Natural Gas |
|
Heating Type
|
Forced Air |
|
Stories Total
|
2 |
|
Type
|
House |
|
Utility Water
|
Municipal Water |
Parking
Land
|
Acreage
|
No |
|
Land Amenities
|
Public Transit |
|
Sewer
|
Municipal Sewage System |
|
Size Depth
|
108 Ft ,10 In |
|
Size Frontage
|
49 Ft ,10 In |
|
Size Irregular
|
49.82 Ft X 108.8 Ft |
|
Size Total Text
|
49.82 Ft X 108.8 Ft |
|
Zoning Description
|
R2m |
Rooms
| Level |
Type |
Length |
Width |
Dimensions |
|
Second Level |
Primary Bedroom |
|
|
17'8" x 17'11" |
|
Second Level |
4pc Ensuite Bath |
|
|
9'5" x 10'2" |
|
Second Level |
3pc Bathroom |
|
|
9'8" x 5'10" |
|
Second Level |
Bedroom |
|
|
16'5" x 9'8" |
|
Second Level |
Bedroom |
|
|
12'8" x 10'1" |
|
Second Level |
Bedroom |
|
|
17'1" x 10'5" |
|
Second Level |
Bedroom |
|
|
17'1" x 8'8" |
|
Lower Level |
Recreation Room |
|
|
33'5" x 23'10" |
|
Lower Level |
2pc Bathroom |
|
|
7'0" x 5'2" |
|
Lower Level |
Utility Room |
|
|
29'3" x 11'10" |
|
Lower Level |
Storage |
|
|
14'6" x 11'10" |
|
Main Level |
Kitchen |
|
|
14'10" x 13'7" |
|
Main Level |
Dining Room |
|
|
10'8" x 12'7" |
|
Main Level |
Eating Area |
|
|
12'1" x 9'1" |
|
Main Level |
Family Room |
|
|
17'0" x 11'7" |
|
Main Level |
Office |
|
|
8'7" x 12'1" |
|
Main Level |
Living Room |
|
|
17'3" x 10'8" |
|
Main Level |
Foyer |
|
|
5'10" x 6'2" |
|
Main Level |
2pc Bathroom |
|
|
4'6" x 6'10" |
|
Main Level |
Laundry Room |
|
|
7'6" x 8'6" |
https://www.realtor.ca/real-estate/27093060/194-redpath-drive-ottawa-barrhaven-east















