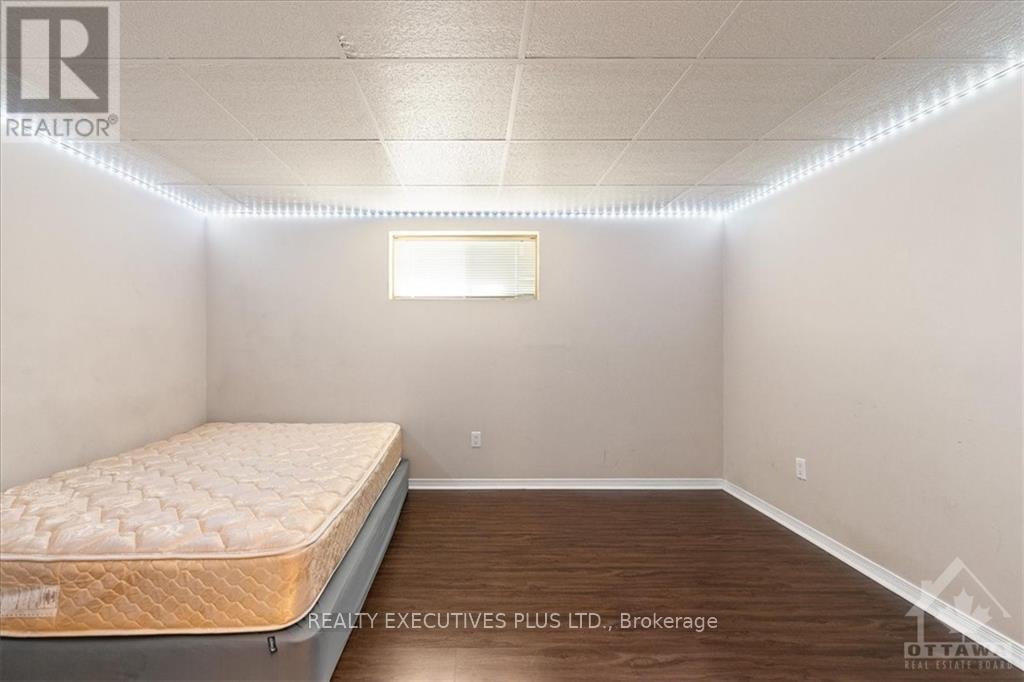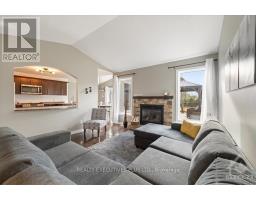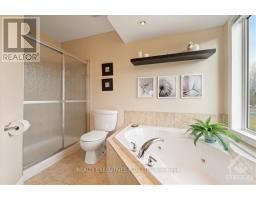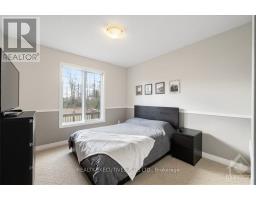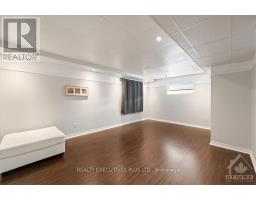5 Bedroom
2 Bathroom
Bungalow
Fireplace
Central Air Conditioning
Forced Air
$735,000
Welcome to this custom-built 3+2 bedroom bungalow, offering a functional layout and plenty of room for your family to grow. Built in 2008, the main floor features beautiful hardwood and ceramic flooring, a vaulted ceiling in the living room with a cozy gas fireplace, and a kitchen with wood cabinets and a natural gas stove. The dining area overlooks the backyard, with access to a rear deck perfect for entertaining. The master suite is privately located at one end, with a 4-piece ensuite, while the childrens bedrooms are on the other side with a 3-piece bath. Main floor laundry leads to a double-car garage. The fully finished lower level includes a large family room, game room, 2 additional bedrooms, and roughed-in plumbing for a future bathroom. Enjoy the .88-acre lot, large driveway, and a rear deck connecting the dining room and master suite. Recent upgrades: Roof shingles (2021), Gas stove (2022), Dishwasher (2021). Bell Fibe coming soon! Book your private showing today! **** EXTRAS **** 200 Amp electrical panel, Furnace serviced in 2024, Transferable roof shingle warranty (id:43934)
Property Details
|
MLS® Number
|
X10423005 |
|
Property Type
|
Single Family |
|
Neigbourhood
|
Bourget |
|
Community Name
|
607 - Clarence/Rockland Twp |
|
AmenitiesNearBy
|
Park |
|
CommunityFeatures
|
School Bus |
|
ParkingSpaceTotal
|
10 |
|
Structure
|
Deck |
Building
|
BathroomTotal
|
2 |
|
BedroomsAboveGround
|
3 |
|
BedroomsBelowGround
|
2 |
|
BedroomsTotal
|
5 |
|
Amenities
|
Fireplace(s) |
|
Appliances
|
Dishwasher, Dryer, Garage Door Opener, Hood Fan, Refrigerator, Stove, Washer, Window Coverings |
|
ArchitecturalStyle
|
Bungalow |
|
BasementDevelopment
|
Partially Finished |
|
BasementType
|
N/a (partially Finished) |
|
ConstructionStyleAttachment
|
Detached |
|
CoolingType
|
Central Air Conditioning |
|
ExteriorFinish
|
Vinyl Siding, Stone |
|
FireProtection
|
Smoke Detectors |
|
FireplacePresent
|
Yes |
|
FireplaceTotal
|
1 |
|
FoundationType
|
Concrete |
|
HeatingFuel
|
Natural Gas |
|
HeatingType
|
Forced Air |
|
StoriesTotal
|
1 |
|
Type
|
House |
|
UtilityWater
|
Municipal Water |
Parking
|
Detached Garage
|
|
|
Inside Entry
|
|
Land
|
Acreage
|
No |
|
LandAmenities
|
Park |
|
Sewer
|
Septic System |
|
SizeDepth
|
301 Ft ,8 In |
|
SizeFrontage
|
128 Ft ,5 In |
|
SizeIrregular
|
128.44 X 301.71 Ft ; 0 |
|
SizeTotalText
|
128.44 X 301.71 Ft ; 0 |
|
ZoningDescription
|
Res |
Rooms
| Level |
Type |
Length |
Width |
Dimensions |
|
Basement |
Bedroom |
3.42 m |
3.12 m |
3.42 m x 3.12 m |
|
Basement |
Family Room |
7.03 m |
3.83 m |
7.03 m x 3.83 m |
|
Basement |
Games Room |
3.78 m |
5.63 m |
3.78 m x 5.63 m |
|
Main Level |
Living Room |
3.75 m |
3.98 m |
3.75 m x 3.98 m |
|
Main Level |
Kitchen |
3.4 m |
3.3 m |
3.4 m x 3.3 m |
|
Main Level |
Dining Room |
3.07 m |
4.34 m |
3.07 m x 4.34 m |
|
Main Level |
Primary Bedroom |
3.96 m |
4.24 m |
3.96 m x 4.24 m |
|
Main Level |
Bedroom |
3.14 m |
3.12 m |
3.14 m x 3.12 m |
|
Main Level |
Bedroom |
3.3 m |
3.12 m |
3.3 m x 3.12 m |
|
Main Level |
Laundry Room |
3.12 m |
1.67 m |
3.12 m x 1.67 m |
https://www.realtor.ca/real-estate/27641429/194-levis-street-clarence-rockland-607-clarencerockland-twp






















