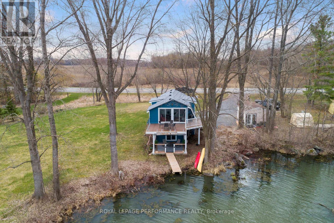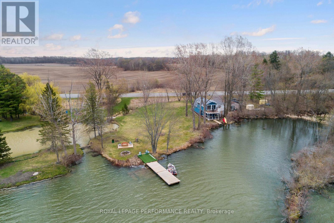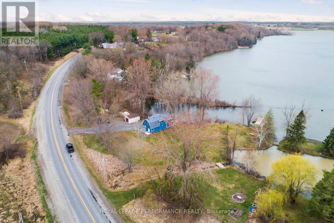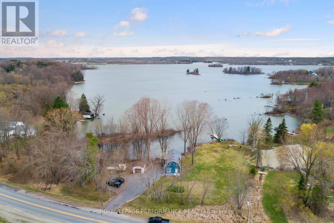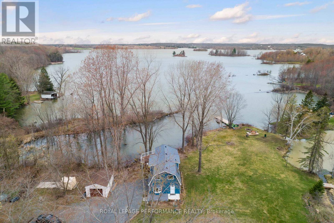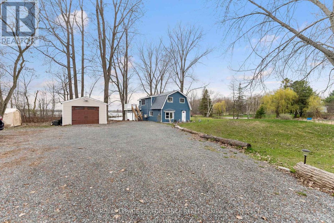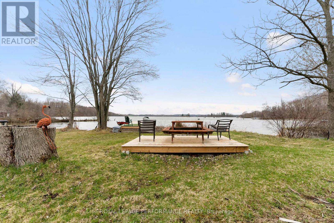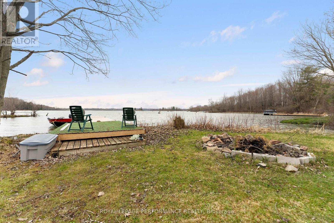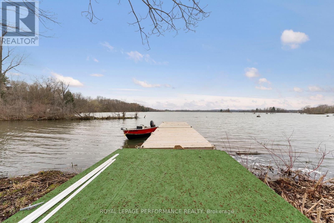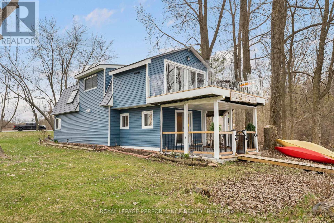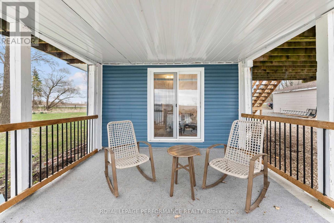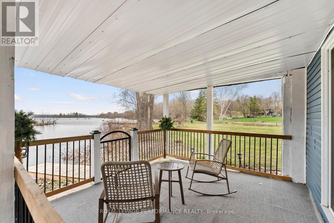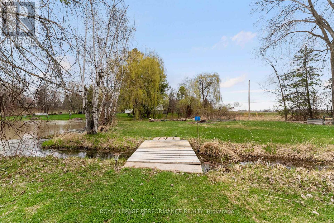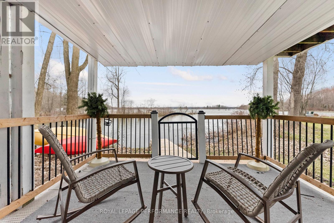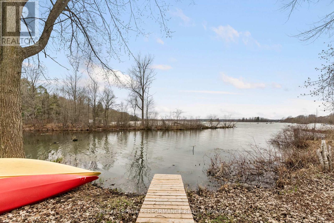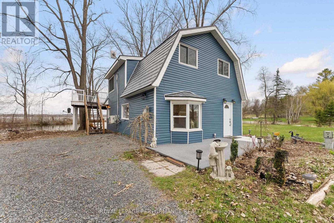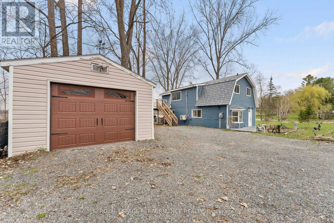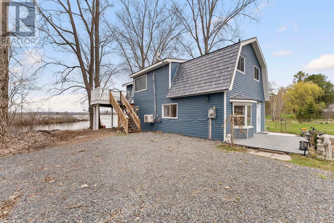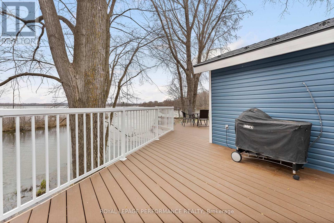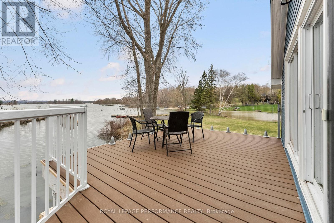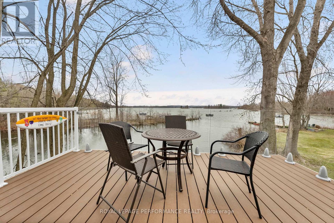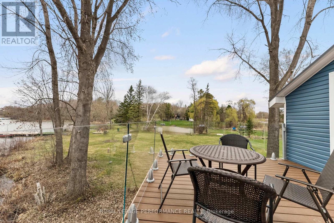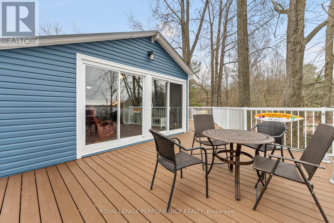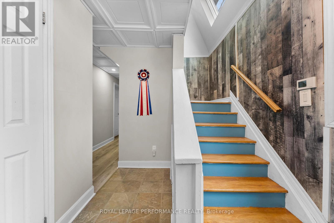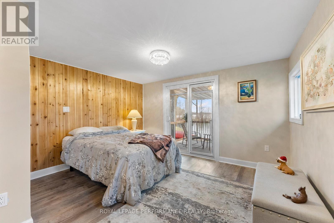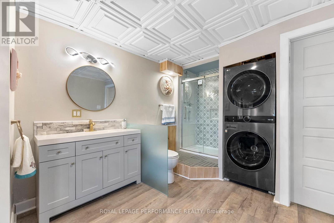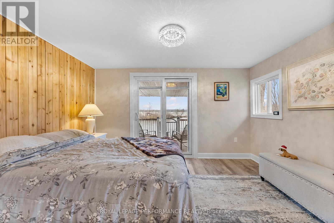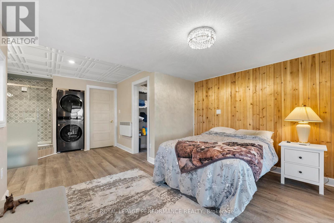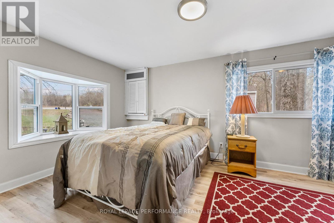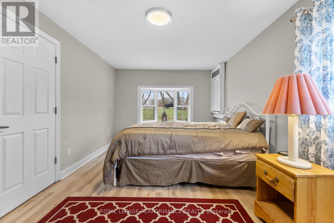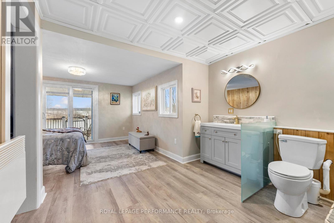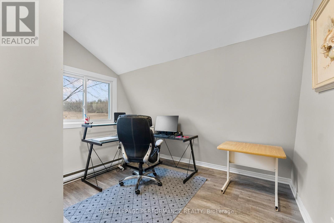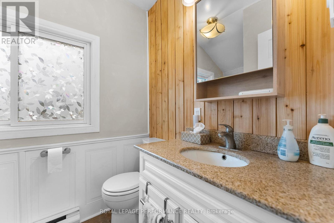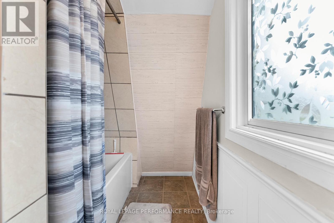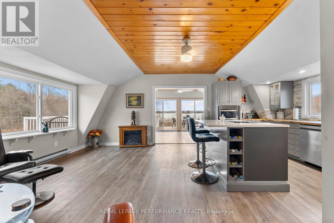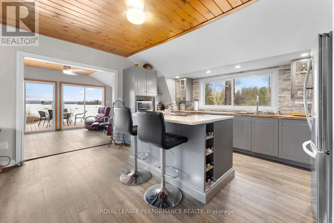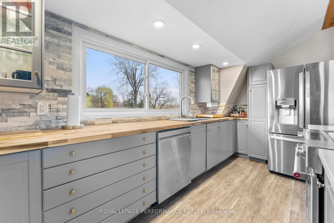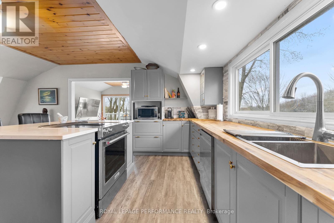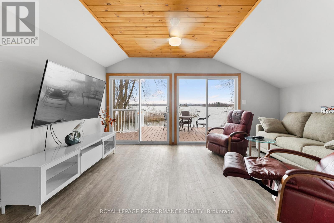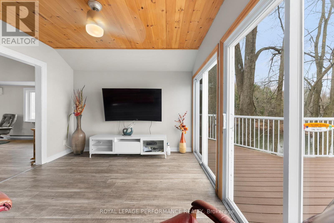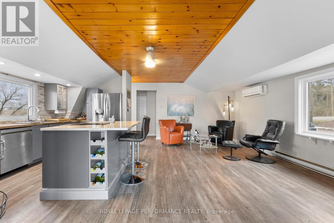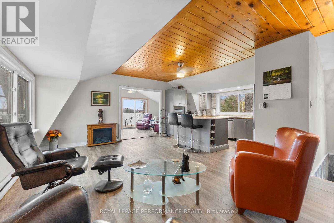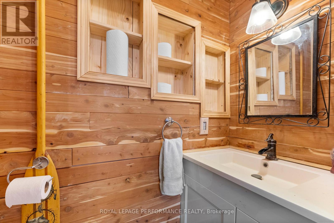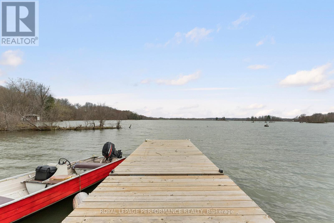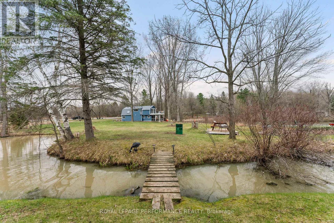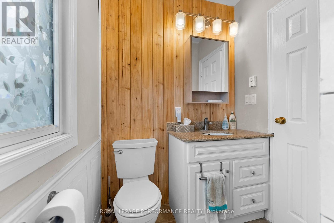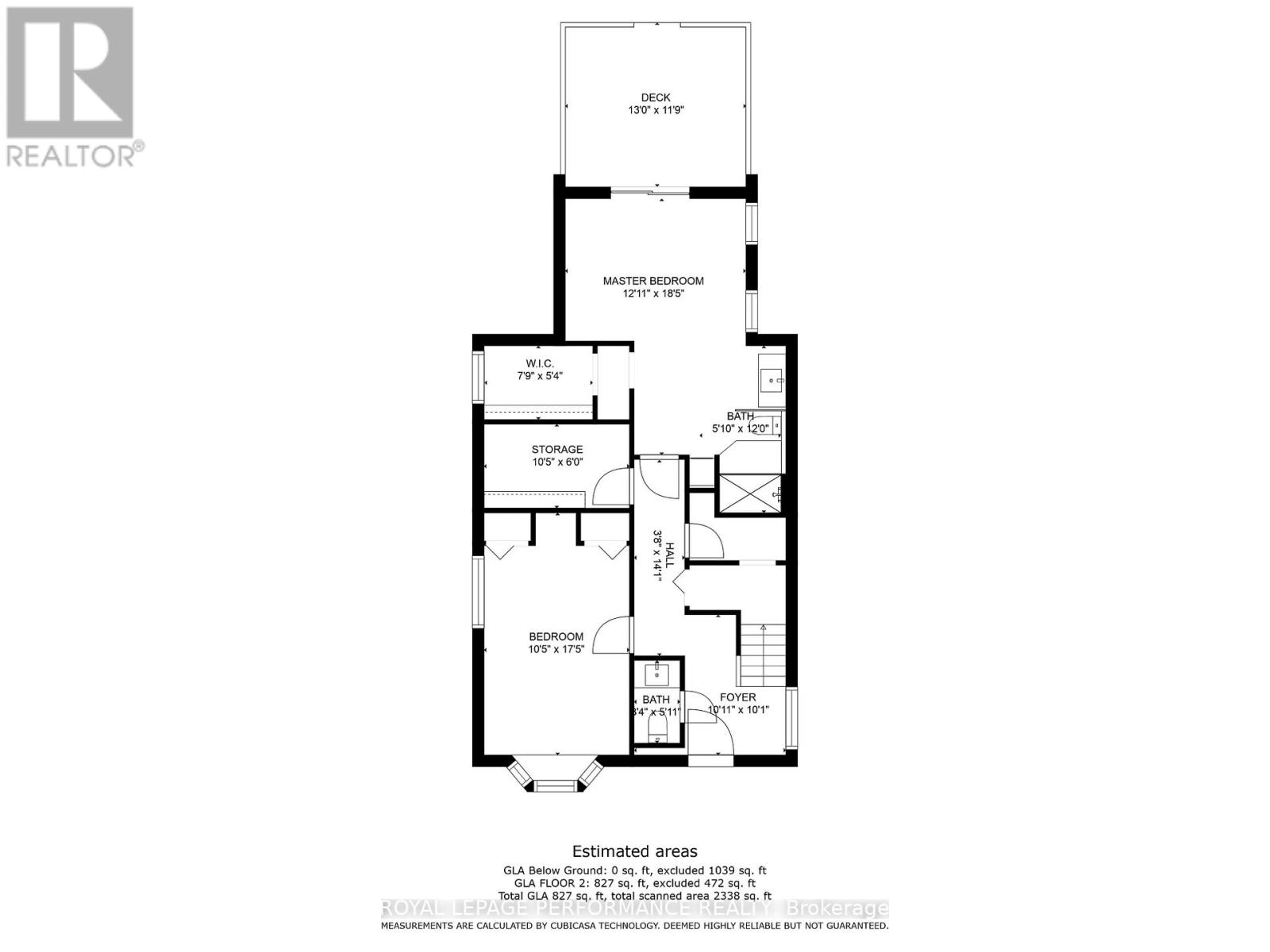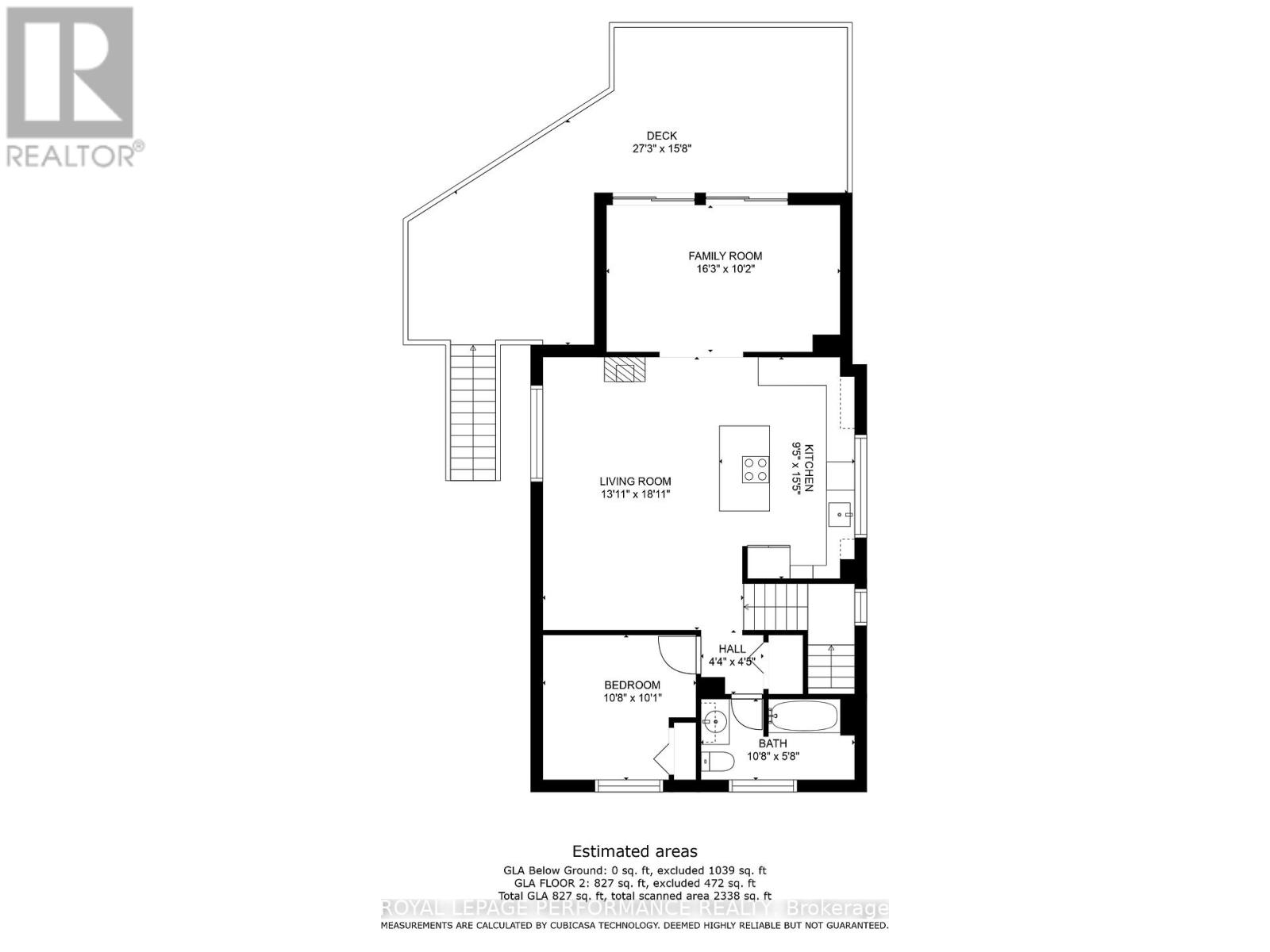3 Bedroom
3 Bathroom
1,500 - 2,000 ft2
Fireplace
Baseboard Heaters
Waterfront
Landscaped
$699,900
Stunning Waterfront Living Awaits!Welcome to your dream destination, a waterfront home that perfectly blends luxury, comfort & nature! Nestled on a sprawling 3-acre lot with mesmerizing lake views, this 4-season home offers the ultimate escape from the hustle & bustle of everyday life.This meticulously designed home boasts generous bedrooms, modern bathrooms & ample space for family & guests. The primary suite features a private ensuite, ensuring your personal sanctuary is both stylish & functional. Step outside onto your spacious deck, complete with composite decking & a tempered LED glass surround, where you can relish in panoramic lake views & the soothing sounds of nature. The adjacent patio invites you to host gatherings or simply unwind under the sun. Enjoy direct access to tranquil waters with your private dock. Whether you're fishing, swimming, or just soaking up the sun, the lake is right at your doorstep.The heart of this home is an updated kitchen that will inspire your culinary creativity. Featuring stainless steel appliances, recessed lighting, butcher block countertops, a stunning granite kitchen island, its perfect for entertaining friends & family or enjoying a quiet meal. Experience year-round comfort with a heat pump ensuring your home stays cozy in winter & cool in summer. The property also features a UV water treatment system & a drilled well, guaranteeing you fresh water. Adorned with LVP flooring throughout, this home exudes warmth. The detached garage provides additional storage + space for your recreational equipment or workshop needs. With Kingston just 25 mins away, you have the best of both worlds, an idyllic retreat thats still conveniently close to the vibrant city life. Whether you're looking for a family home, a vacation getaway, or an investment opportunity, this waterfront gem is ready for you. Discover the enchanting lifestyle that awaits you at this stunning waterfront home! No previews, 24hrs irrevocable on all offers. (id:43934)
Property Details
|
MLS® Number
|
X12405408 |
|
Property Type
|
Single Family |
|
Community Name
|
47 - Frontenac South |
|
Amenities Near By
|
Golf Nearby |
|
Community Features
|
Fishing |
|
Easement
|
Unknown |
|
Features
|
Flat Site, Lighting, Carpet Free |
|
Parking Space Total
|
11 |
|
Structure
|
Deck, Patio(s), Porch, Dock |
|
View Type
|
View Of Water, Lake View, Direct Water View |
|
Water Front Type
|
Waterfront |
Building
|
Bathroom Total
|
3 |
|
Bedrooms Above Ground
|
3 |
|
Bedrooms Total
|
3 |
|
Amenities
|
Fireplace(s) |
|
Appliances
|
Water Heater, Water Treatment, Water Softener, Blinds, Dishwasher, Dryer, Microwave, Stove, Washer, Refrigerator |
|
Construction Style Attachment
|
Detached |
|
Exterior Finish
|
Vinyl Siding |
|
Fireplace Present
|
Yes |
|
Fireplace Total
|
1 |
|
Flooring Type
|
Vinyl |
|
Foundation Type
|
Slab |
|
Heating Fuel
|
Electric |
|
Heating Type
|
Baseboard Heaters |
|
Stories Total
|
2 |
|
Size Interior
|
1,500 - 2,000 Ft2 |
|
Type
|
House |
|
Utility Water
|
Drilled Well |
Parking
Land
|
Access Type
|
Public Road, Year-round Access, Private Docking |
|
Acreage
|
No |
|
Land Amenities
|
Golf Nearby |
|
Landscape Features
|
Landscaped |
|
Sewer
|
Septic System |
|
Size Irregular
|
280 X 238 Acre |
|
Size Total Text
|
280 X 238 Acre |
|
Surface Water
|
Lake/pond |
Rooms
| Level |
Type |
Length |
Width |
Dimensions |
|
Second Level |
Bedroom 3 |
2.56 m |
1.56 m |
2.56 m x 1.56 m |
|
Second Level |
Kitchen |
2.87 m |
4.69 m |
2.87 m x 4.69 m |
|
Second Level |
Family Room |
4.95 m |
3.09 m |
4.95 m x 3.09 m |
|
Second Level |
Living Room |
4.24 m |
5.76 m |
4.24 m x 5.76 m |
|
Main Level |
Foyer |
3.32 m |
3.07 m |
3.32 m x 3.07 m |
|
Main Level |
Primary Bedroom |
3.93 m |
5.61 m |
3.93 m x 5.61 m |
|
Main Level |
Bedroom 2 |
3.17 m |
5.3 m |
3.17 m x 5.3 m |
|
Main Level |
Bathroom |
1.55 m |
3.66 m |
1.55 m x 3.66 m |
|
Main Level |
Bathroom |
3.29 m |
1.18 m |
3.29 m x 1.18 m |
Utilities
|
Electricity Connected
|
Connected |
|
Wireless
|
Available |
https://www.realtor.ca/real-estate/28866836/1930-sunbury-road-frontenac-frontenac-south-47-frontenac-south

