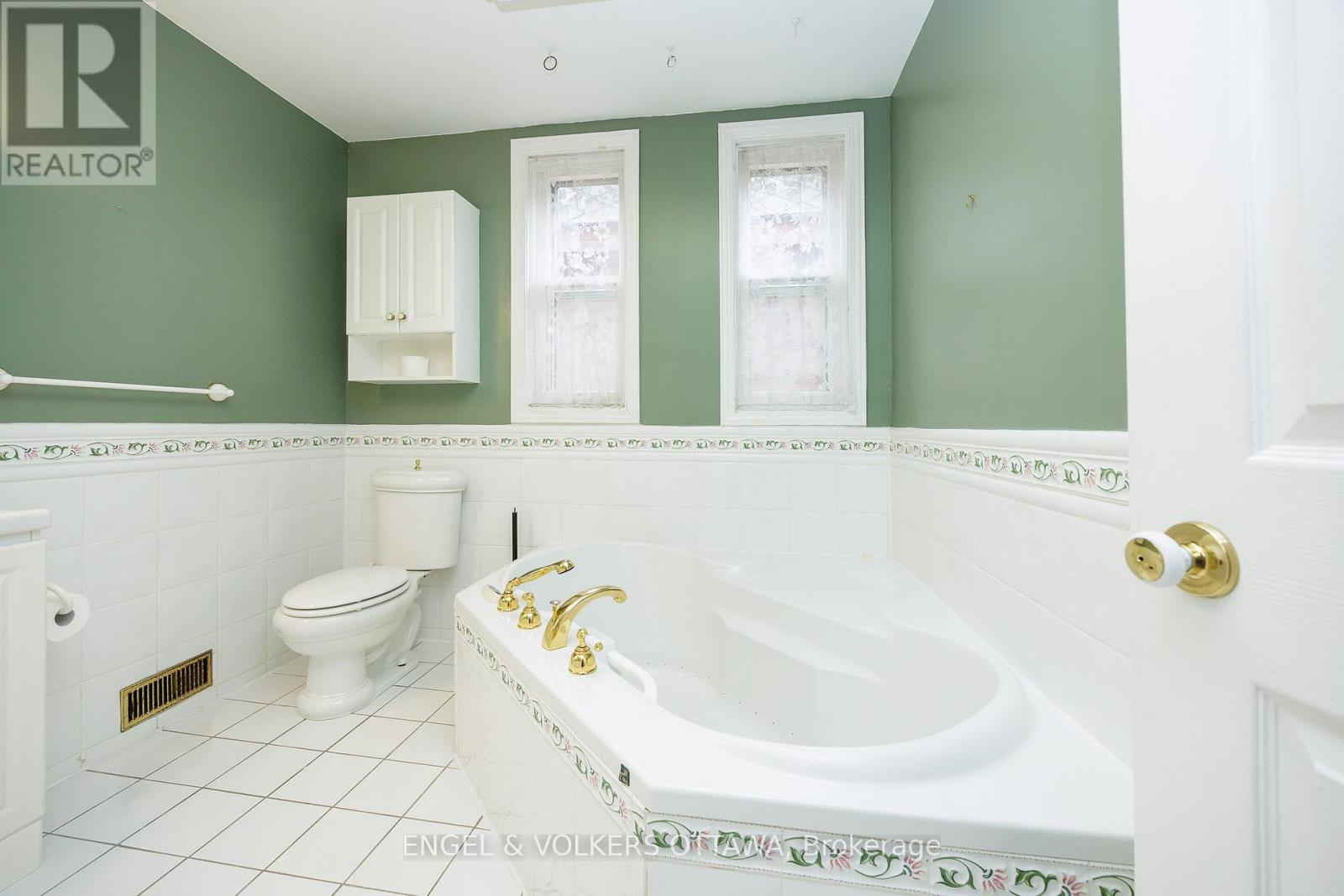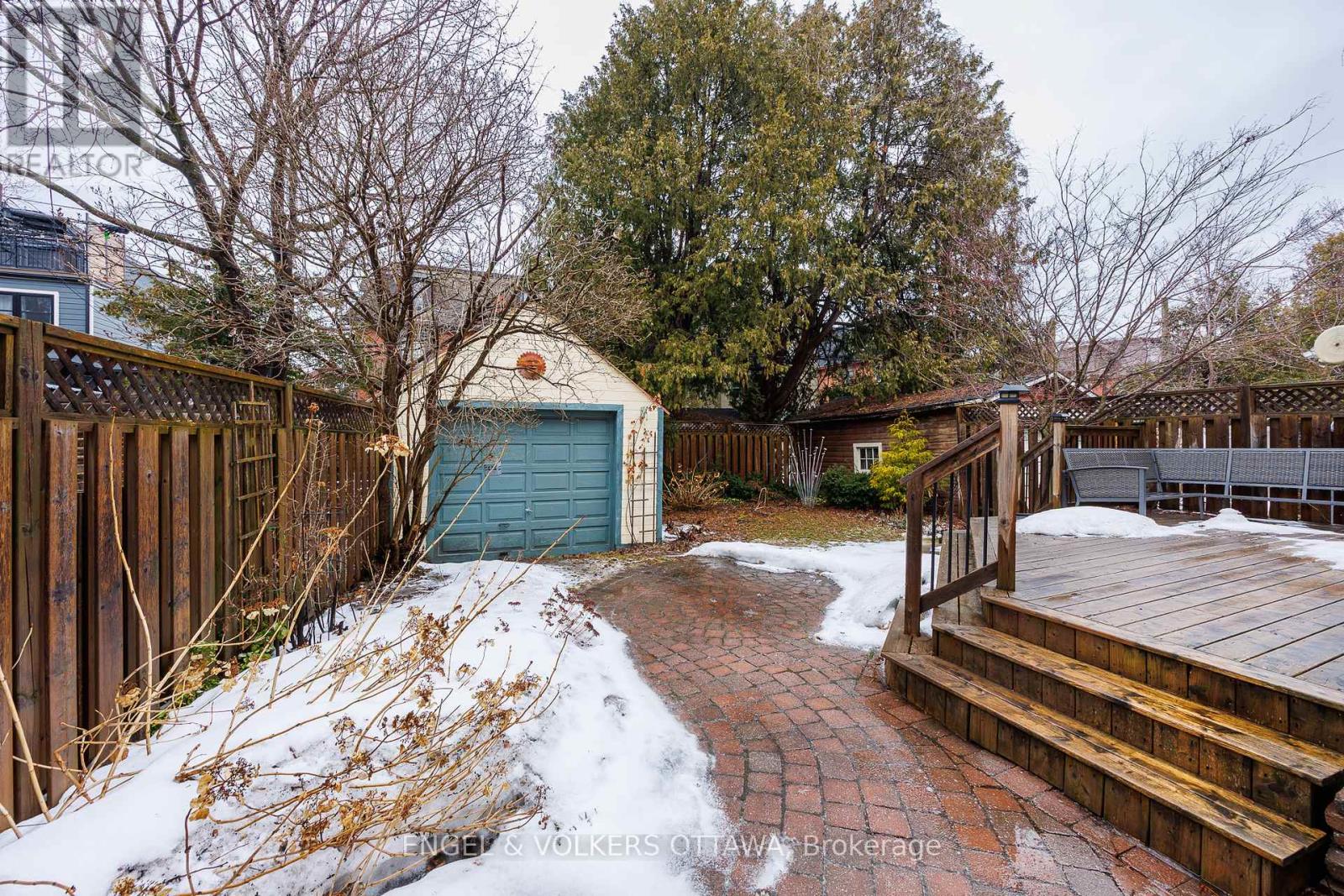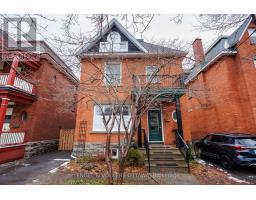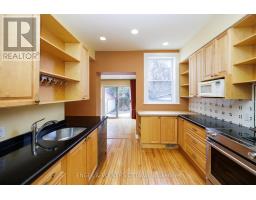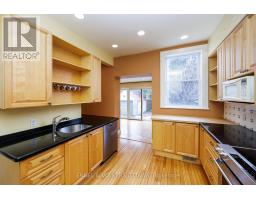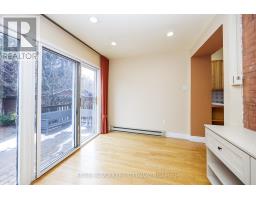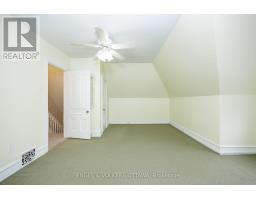4 Bedroom
4 Bathroom
Central Air Conditioning
Forced Air
$5,000 Monthly
This beautifully renovated 4 bed, 4 bath home blends modern comfort with timeless character. The main floor features an elegant living and dining area, a stylish kitchen, a bright home office, and a powder room. Upstairs, the spacious primary suite includes an ensuite, walk-in closet, and a charming cottage room overlooking the backyard. A second office, large family room, and full bath complete this level. The third floor offers two bright bedrooms and another full bath, while the lower level provides extra living space, storage, and laundry. With a convenient pet wash shower, private driveway, rear deck and lush gardens, this home is a rare rental opportunity in the heart of the Glebe! Tenant to pay gas, hydro, and water. (id:43934)
Property Details
|
MLS® Number
|
X12066670 |
|
Property Type
|
Single Family |
|
Community Name
|
4401 - Glebe |
|
Amenities Near By
|
Public Transit, Schools, Place Of Worship, Park |
|
Community Features
|
Community Centre |
|
Features
|
In Suite Laundry |
|
Parking Space Total
|
2 |
|
Structure
|
Deck |
Building
|
Bathroom Total
|
4 |
|
Bedrooms Above Ground
|
4 |
|
Bedrooms Total
|
4 |
|
Age
|
100+ Years |
|
Appliances
|
Water Heater - Tankless, Dishwasher, Dryer, Stove, Washer, Window Coverings, Refrigerator |
|
Basement Development
|
Finished |
|
Basement Type
|
Full (finished) |
|
Construction Style Attachment
|
Detached |
|
Cooling Type
|
Central Air Conditioning |
|
Exterior Finish
|
Brick |
|
Foundation Type
|
Stone |
|
Half Bath Total
|
1 |
|
Heating Fuel
|
Natural Gas |
|
Heating Type
|
Forced Air |
|
Stories Total
|
3 |
|
Type
|
House |
|
Utility Water
|
Municipal Water |
Parking
Land
|
Acreage
|
No |
|
Land Amenities
|
Public Transit, Schools, Place Of Worship, Park |
|
Sewer
|
Sanitary Sewer |
|
Size Depth
|
103 Ft |
|
Size Frontage
|
33 Ft ,6 In |
|
Size Irregular
|
33.5 X 103 Ft |
|
Size Total Text
|
33.5 X 103 Ft |
Rooms
| Level |
Type |
Length |
Width |
Dimensions |
|
Second Level |
Primary Bedroom |
4.6 m |
3.3 m |
4.6 m x 3.3 m |
|
Second Level |
Family Room |
3.8 m |
3.8 m |
3.8 m x 3.8 m |
|
Second Level |
Office |
2.8 m |
2.7 m |
2.8 m x 2.7 m |
|
Second Level |
Sunroom |
4 m |
2.5 m |
4 m x 2.5 m |
|
Third Level |
Bedroom |
5.1 m |
4.5 m |
5.1 m x 4.5 m |
|
Third Level |
Bedroom |
5.1 m |
2.8 m |
5.1 m x 2.8 m |
|
Basement |
Laundry Room |
11 m |
1.5 m |
11 m x 1.5 m |
|
Basement |
Recreational, Games Room |
5.2 m |
3.9 m |
5.2 m x 3.9 m |
|
Main Level |
Living Room |
4.1 m |
4.1 m |
4.1 m x 4.1 m |
|
Main Level |
Dining Room |
4 m |
3.5 m |
4 m x 3.5 m |
|
Main Level |
Kitchen |
5 m |
3.6 m |
5 m x 3.6 m |
|
Main Level |
Den |
3.4 m |
2.4 m |
3.4 m x 2.4 m |
Utilities
|
Cable
|
Available |
|
Sewer
|
Installed |
https://www.realtor.ca/real-estate/28130623/193-second-avenue-ottawa-4401-glebe




































