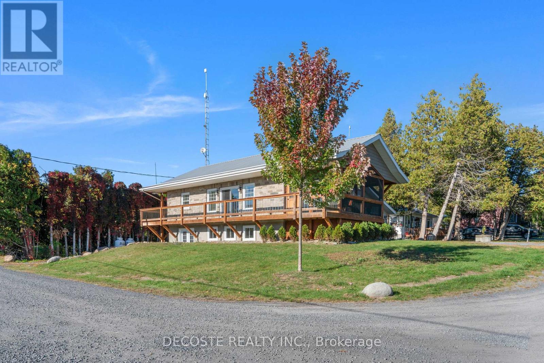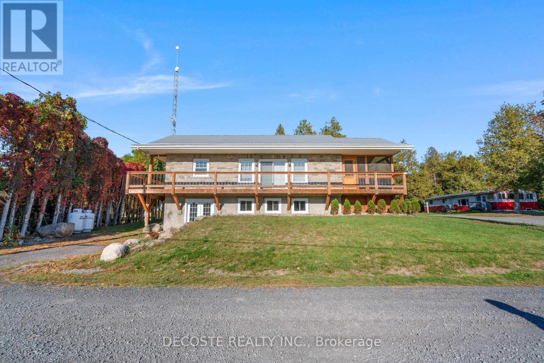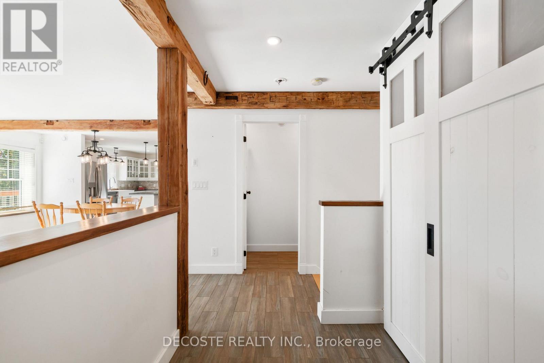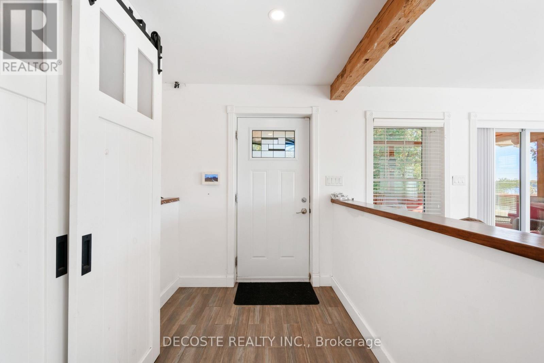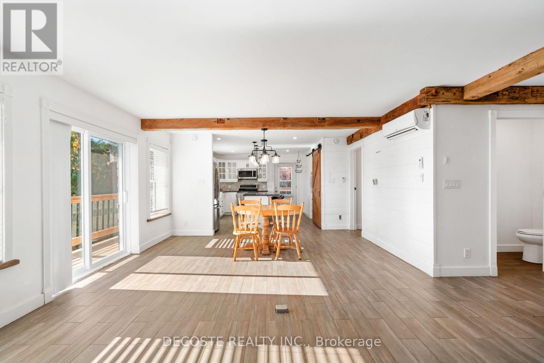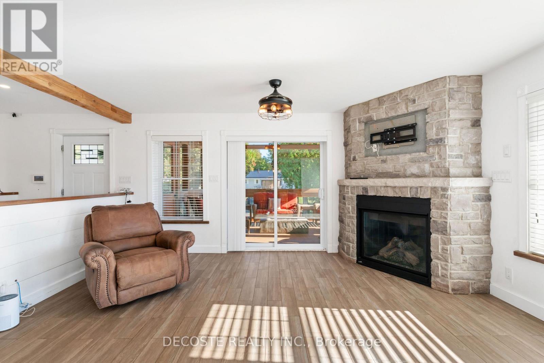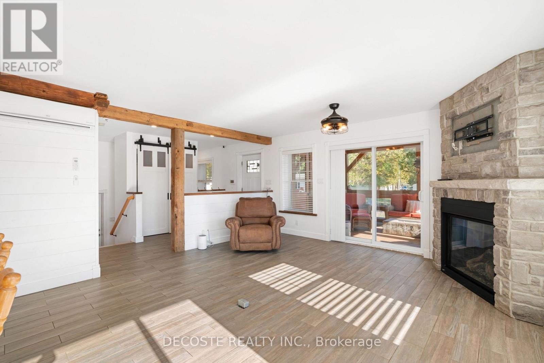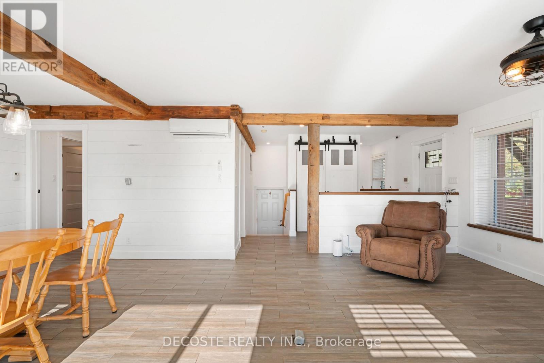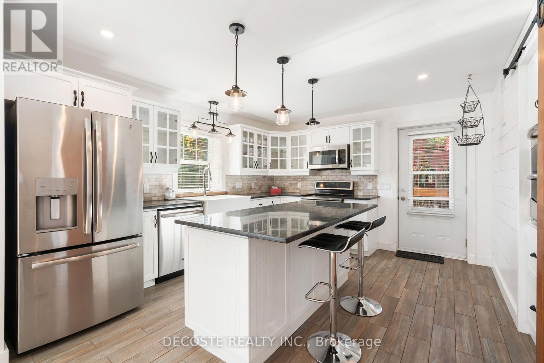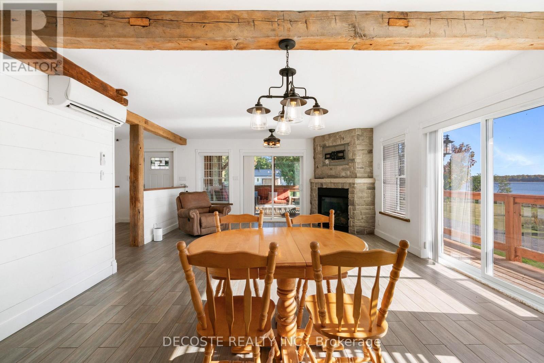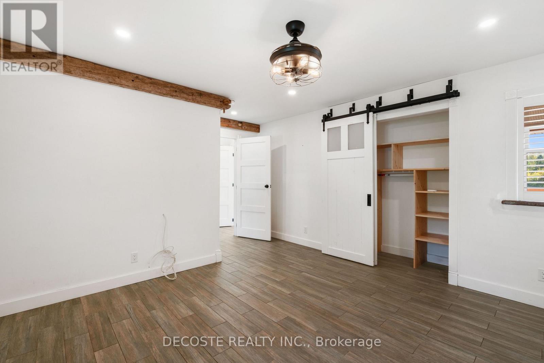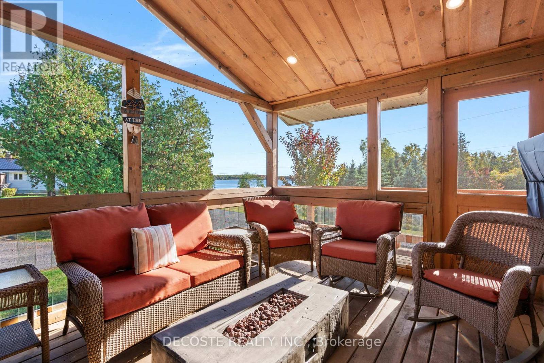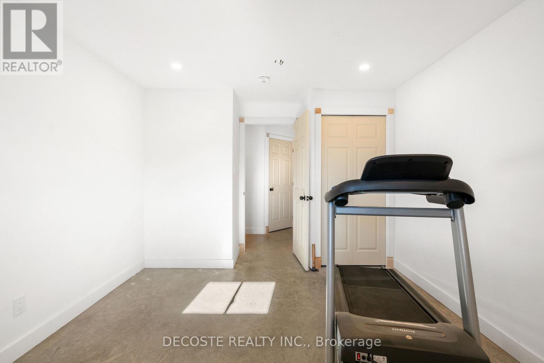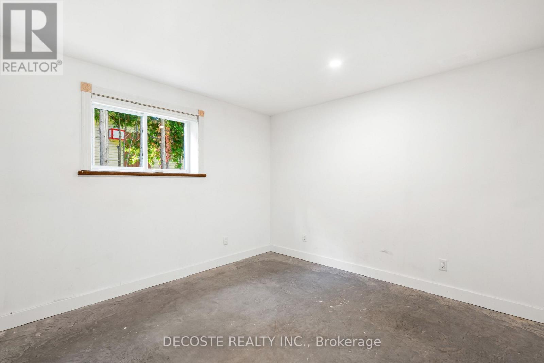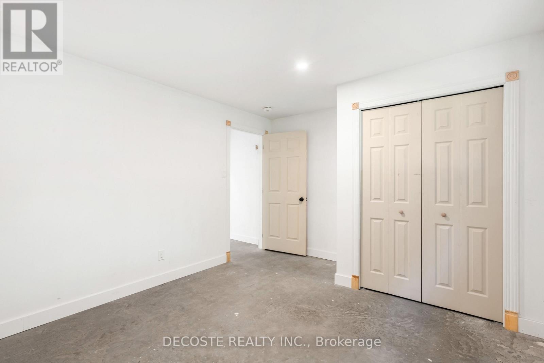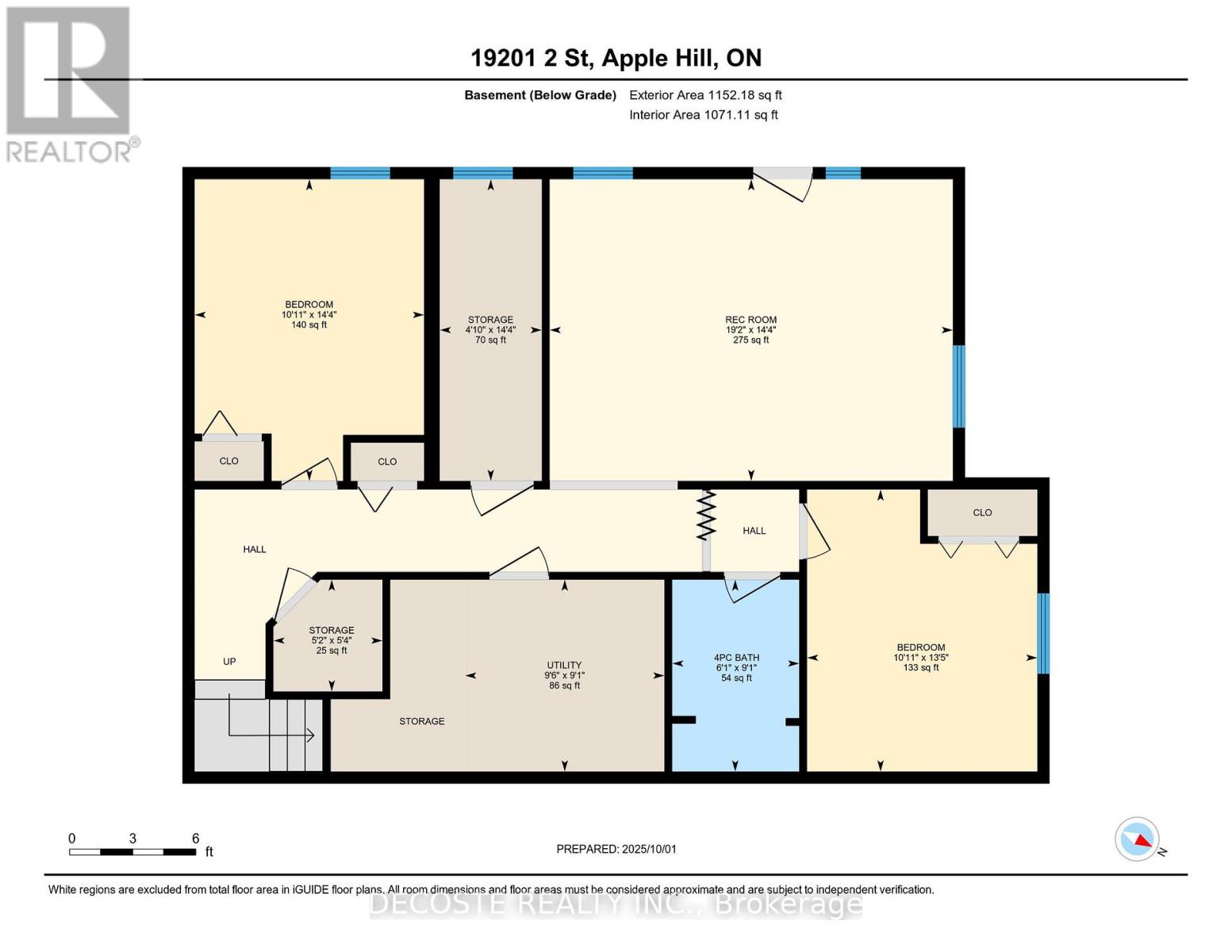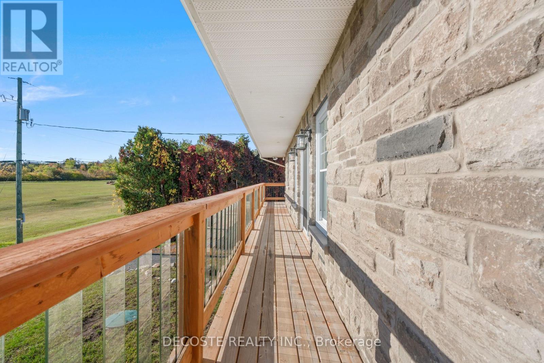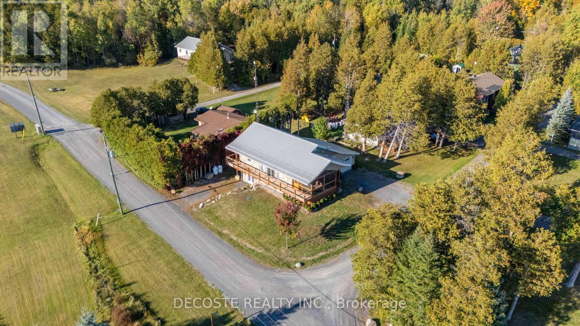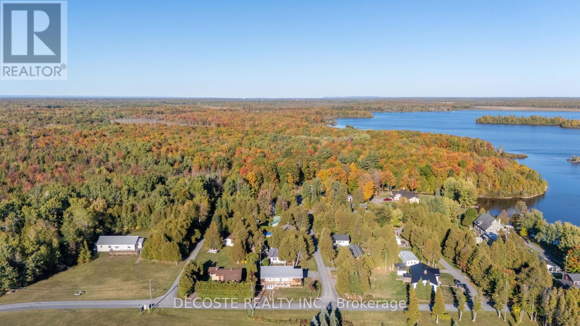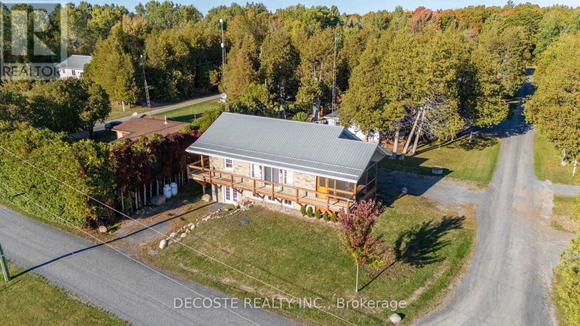3 Bedroom
3 Bathroom
700 - 1,100 ft2
Raised Bungalow
Fireplace
Wall Unit, Air Exchanger
Radiant Heat
$650,000
Spectacular Home with a Magnificent View of Loch Garry Lake! Built in 2017 with quality craftsmanship, this raised bungalow offers stunning lake views and modern comfort. The stone exterior and two-sided wraparound deck set the tone for relaxed lakeside living. Enjoy the enclosed 3-season porch featuring a built-in propane fireplace and TV area - the perfect spot to unwind year-round. Additional highlights include an attached single-car garage, a walk-out basement with potential for an in-law suite, and radiant floor heating throughout for cozy winters, complemented by a heat pump for efficient air conditioning in summer. The main floor showcases exposed barn beams, a bright modern kitchen with a farmhouse sink, quartz countertops, built-in oven and stove, and stainless steel appliances. Ceramic flooring, ceiling fans, and two sets of patio doors leading to the deck and covered porch add to the homes charm and functionality. With direct access to Loch Garry and a beautiful sandy beach, this property offers more than just a home its a retreat where you can truly relax and enjoy life by the water. (id:43934)
Property Details
|
MLS® Number
|
X12471416 |
|
Property Type
|
Single Family |
|
Community Name
|
720 - North Glengarry (Kenyon) Twp |
|
Amenities Near By
|
Beach |
|
Community Features
|
Fishing |
|
Easement
|
None |
|
Features
|
Sloping, Carpet Free |
|
Parking Space Total
|
3 |
|
Structure
|
Deck, Porch |
|
View Type
|
View, Lake View |
Building
|
Bathroom Total
|
3 |
|
Bedrooms Above Ground
|
3 |
|
Bedrooms Total
|
3 |
|
Age
|
6 To 15 Years |
|
Appliances
|
Garage Door Opener Remote(s), Dishwasher, Dryer, Microwave, Oven, Stove, Washer, Window Coverings, Refrigerator |
|
Architectural Style
|
Raised Bungalow |
|
Basement Development
|
Finished |
|
Basement Features
|
Walk Out |
|
Basement Type
|
Full (finished) |
|
Construction Style Attachment
|
Detached |
|
Cooling Type
|
Wall Unit, Air Exchanger |
|
Exterior Finish
|
Stone, Wood |
|
Fireplace Present
|
Yes |
|
Fireplace Total
|
2 |
|
Foundation Type
|
Poured Concrete |
|
Half Bath Total
|
1 |
|
Heating Fuel
|
Propane |
|
Heating Type
|
Radiant Heat |
|
Stories Total
|
1 |
|
Size Interior
|
700 - 1,100 Ft2 |
|
Type
|
House |
|
Utility Water
|
Drilled Well |
Parking
Land
|
Access Type
|
Private Road |
|
Acreage
|
No |
|
Land Amenities
|
Beach |
|
Sewer
|
Holding Tank |
|
Size Irregular
|
80 X 80 Acre |
|
Size Total Text
|
80 X 80 Acre|under 1/2 Acre |
|
Zoning Description
|
Rural |
Rooms
| Level |
Type |
Length |
Width |
Dimensions |
|
Basement |
Bedroom |
4.09 m |
3.34 m |
4.09 m x 3.34 m |
|
Basement |
Bedroom |
4.38 m |
3.33 m |
4.38 m x 3.33 m |
|
Basement |
Recreational, Games Room |
4.38 m |
5.85 m |
4.38 m x 5.85 m |
|
Basement |
Utility Room |
2.78 m |
2.89 m |
2.78 m x 2.89 m |
|
Basement |
Bathroom |
2.78 m |
1.84 m |
2.78 m x 1.84 m |
|
Main Level |
Bathroom |
2.34 m |
0.96 m |
2.34 m x 0.96 m |
|
Main Level |
Bathroom |
2.25 m |
4.34 m |
2.25 m x 4.34 m |
|
Main Level |
Dining Room |
4.45 m |
4.34 m |
4.45 m x 4.34 m |
|
Main Level |
Foyer |
1.85 m |
2.85 m |
1.85 m x 2.85 m |
|
Main Level |
Kitchen |
3.73 m |
4.35 m |
3.73 m x 4.35 m |
|
Main Level |
Laundry Room |
1.63 m |
2.12 m |
1.63 m x 2.12 m |
|
Main Level |
Living Room |
4.95 m |
2.85 m |
4.95 m x 2.85 m |
|
Main Level |
Primary Bedroom |
4.02 m |
4.89 m |
4.02 m x 4.89 m |
|
Main Level |
Sunroom |
4.59 m |
3.47 m |
4.59 m x 3.47 m |
Utilities
|
Cable
|
Available |
|
Electricity
|
Installed |
https://www.realtor.ca/real-estate/29009150/19201-second-street-north-glengarry-720-north-glengarry-kenyon-twp


