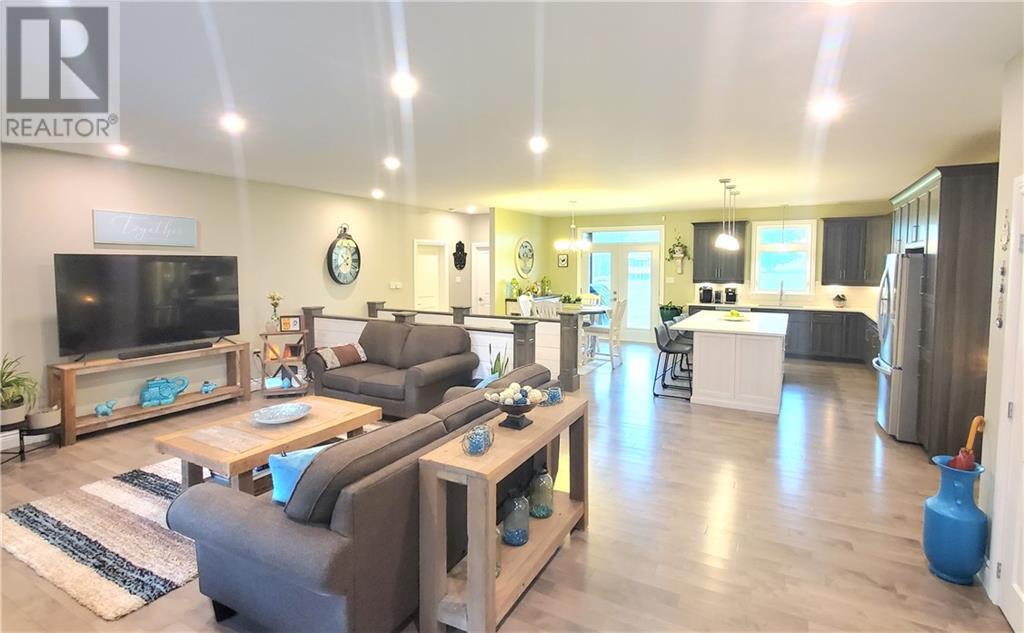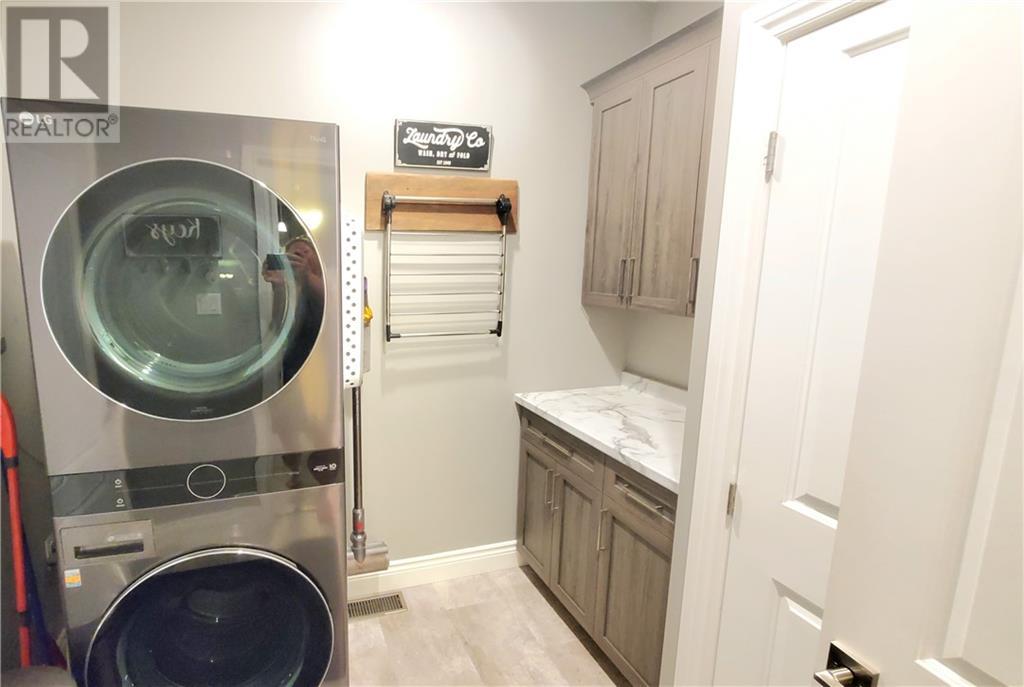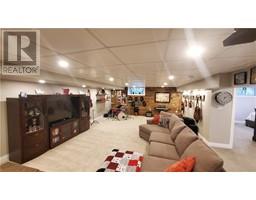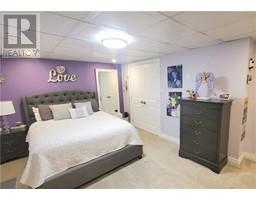4 Bedroom
3 Bathroom
Bungalow
Fireplace
Central Air Conditioning
Forced Air
$949,900
100' Quanset Hut - insulated for an amazing shop!! Constructed in 2020, this home has a cozy ambiance that appeals to everyone. The spacious great room features stunning hardwood floors, a charming gas fireplace, a modern kitchen with quartz countertops and a stylish island. The primary suite is a luxurious haven with a walk-in closet, a spa-like bathroom with a large soaker tub, and a beautifully tiled shower with glass doors. On the main floor, you'll also find two additional bedrooms, a full guest bathroom, convenient laundry facilities, and access to the double attached garage with in-floor radiant heat. The lower level of this home has been recently renovated to include a third full bathroom, an extra bedroom, a den, a craft room, a bar, and a spacious recreation room. Situated on over 2.5 acres, this property is just minutes from the International Bridge and the 416/401 Corridor and less than an hour to Ottawa and Kingston. This home offers privacy and convenience. (id:43934)
Property Details
|
MLS® Number
|
1405483 |
|
Property Type
|
Single Family |
|
Neigbourhood
|
Johnstown |
|
AmenitiesNearBy
|
Water Nearby |
|
CommunicationType
|
Internet Access |
|
Easement
|
Right Of Way |
|
ParkingSpaceTotal
|
20 |
|
RoadType
|
Paved Road |
|
StorageType
|
Storage Shed |
Building
|
BathroomTotal
|
3 |
|
BedroomsAboveGround
|
3 |
|
BedroomsBelowGround
|
1 |
|
BedroomsTotal
|
4 |
|
Appliances
|
Refrigerator, Dishwasher, Stove, Blinds |
|
ArchitecturalStyle
|
Bungalow |
|
BasementDevelopment
|
Finished |
|
BasementType
|
Full (finished) |
|
ConstructedDate
|
2020 |
|
ConstructionMaterial
|
Wood Frame |
|
ConstructionStyleAttachment
|
Detached |
|
CoolingType
|
Central Air Conditioning |
|
ExteriorFinish
|
Stone, Siding |
|
FireplacePresent
|
Yes |
|
FireplaceTotal
|
1 |
|
Fixture
|
Drapes/window Coverings |
|
FlooringType
|
Hardwood, Ceramic |
|
FoundationType
|
Poured Concrete |
|
HeatingFuel
|
Propane |
|
HeatingType
|
Forced Air |
|
StoriesTotal
|
1 |
|
Type
|
House |
|
UtilityWater
|
Drilled Well |
Parking
Land
|
Acreage
|
No |
|
LandAmenities
|
Water Nearby |
|
Sewer
|
Septic System |
|
SizeDepth
|
653 Ft ,1 In |
|
SizeFrontage
|
175 Ft ,7 In |
|
SizeIrregular
|
175.59 Ft X 653.08 Ft |
|
SizeTotalText
|
175.59 Ft X 653.08 Ft |
|
ZoningDescription
|
Residential |
Rooms
| Level |
Type |
Length |
Width |
Dimensions |
|
Lower Level |
Bedroom |
|
|
11'2" x 18'0" |
|
Lower Level |
3pc Bathroom |
|
|
Measurements not available |
|
Lower Level |
Recreation Room |
|
|
36'4" x 17'10" |
|
Lower Level |
Den |
|
|
8'6" x 13'0" |
|
Lower Level |
Hobby Room |
|
|
10'0" x 16'0" |
|
Main Level |
Bedroom |
|
|
12'4" x 11'6" |
|
Main Level |
Bedroom |
|
|
12'4" x 11'6" |
|
Main Level |
Primary Bedroom |
|
|
15'8" x 11'11" |
|
Main Level |
4pc Ensuite Bath |
|
|
10'7" x 9'6" |
|
Main Level |
4pc Bathroom |
|
|
8'3" x 4'7" |
|
Main Level |
Living Room/fireplace |
|
|
26'1" x 22'1" |
|
Main Level |
Eating Area |
|
|
13'11" x 10'9" |
|
Main Level |
Kitchen |
|
|
13'11" x 10'10" |
|
Main Level |
Laundry Room |
|
|
8'5" x 7'9" |
https://www.realtor.ca/real-estate/27245928/1916-county-rd-2-road-prescott-johnstown





























































