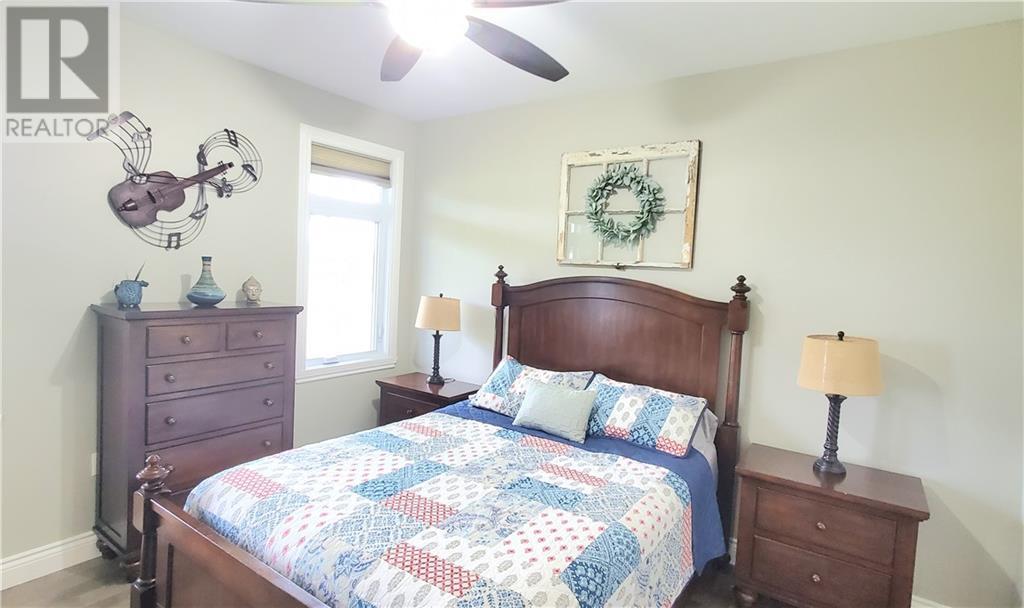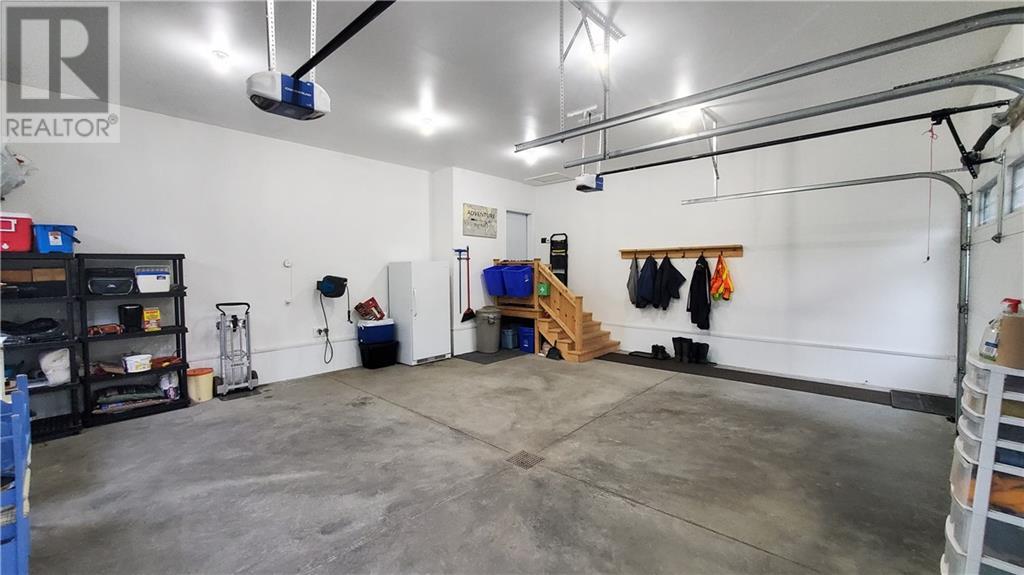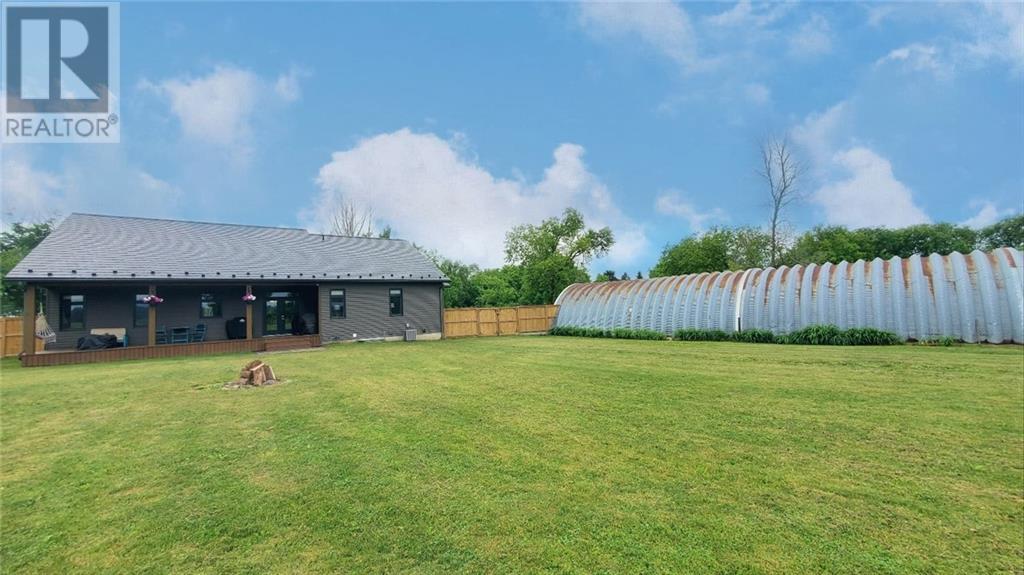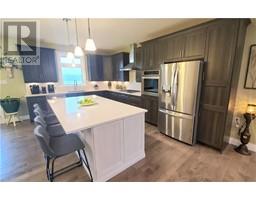1916 County Rd 2 Road Prescott, Ontario K0E 1T1
$996,999
This stunning property built in 2020 exudes a warm and inviting atmosphere that captivates anyone who steps inside. The open concept great room boasts beautiful hardwood floors, a cozy gas fireplace, and a modern kitchen with quartz countertops and large island. The primary suite is a luxurious retreat with a walk-in closet, a spa-like bathroom featuring a large soaker tub, and a tiled shower with glass doors. The main floor includes, 2 extra bedrooms, a full guest bath, convenient laundry facilities and access to the double attached garage with in-floor radiant heat. The lower level has been recently renovated to include a third full bathroom, an extra bedroom, den, craft room, a bar, and a recreation room. Located just minutes to the International Bridge and the 416/401 Corridor, and less than an hour to Ottawa and Kingston, this home provides both privacy and convenience, making it an ideal living space for those seeking a harmonious balance between comfort and accessibility. (id:43934)
Open House
This property has open houses!
1:00 pm
Ends at:2:00 pm
Property Details
| MLS® Number | 1394197 |
| Property Type | Single Family |
| Neigbourhood | Johnstown |
| Easement | Right Of Way |
| Parking Space Total | 20 |
| Storage Type | Storage Shed |
Building
| Bathroom Total | 3 |
| Bedrooms Above Ground | 3 |
| Bedrooms Below Ground | 1 |
| Bedrooms Total | 4 |
| Appliances | Refrigerator, Dishwasher, Stove, Blinds |
| Architectural Style | Bungalow |
| Basement Development | Finished |
| Basement Type | Full (finished) |
| Constructed Date | 2020 |
| Construction Material | Wood Frame |
| Construction Style Attachment | Detached |
| Cooling Type | Central Air Conditioning |
| Exterior Finish | Stone, Siding |
| Fireplace Present | Yes |
| Fireplace Total | 1 |
| Fixture | Drapes/window Coverings |
| Flooring Type | Hardwood, Ceramic |
| Foundation Type | Poured Concrete |
| Heating Fuel | Propane |
| Heating Type | Forced Air |
| Stories Total | 1 |
| Type | House |
| Utility Water | Drilled Well |
Parking
| Attached Garage |
Land
| Acreage | No |
| Sewer | Septic System |
| Size Depth | 653 Ft ,1 In |
| Size Frontage | 175 Ft ,7 In |
| Size Irregular | 175.59 Ft X 653.08 Ft |
| Size Total Text | 175.59 Ft X 653.08 Ft |
| Zoning Description | Residential |
Rooms
| Level | Type | Length | Width | Dimensions |
|---|---|---|---|---|
| Lower Level | Bedroom | 11'2" x 18'0" | ||
| Lower Level | 3pc Bathroom | Measurements not available | ||
| Lower Level | Recreation Room | 36'4" x 17'10" | ||
| Lower Level | Den | 8'6" x 13'0" | ||
| Lower Level | Hobby Room | 10'0" x 16'0" | ||
| Main Level | Bedroom | 12'4" x 11'6" | ||
| Main Level | Bedroom | 12'4" x 11'6" | ||
| Main Level | Primary Bedroom | 15'8" x 11'11" | ||
| Main Level | 4pc Ensuite Bath | 10'7" x 9'6" | ||
| Main Level | 4pc Bathroom | 8'3" x 4'7" | ||
| Main Level | Living Room/fireplace | 26'1" x 22'1" | ||
| Main Level | Eating Area | 13'11" x 10'9" | ||
| Main Level | Kitchen | 13'11" x 10'10" | ||
| Main Level | Laundry Room | 8'5" x 7'9" |
https://www.realtor.ca/real-estate/27006409/1916-county-rd-2-road-prescott-johnstown
Interested?
Contact us for more information





























































