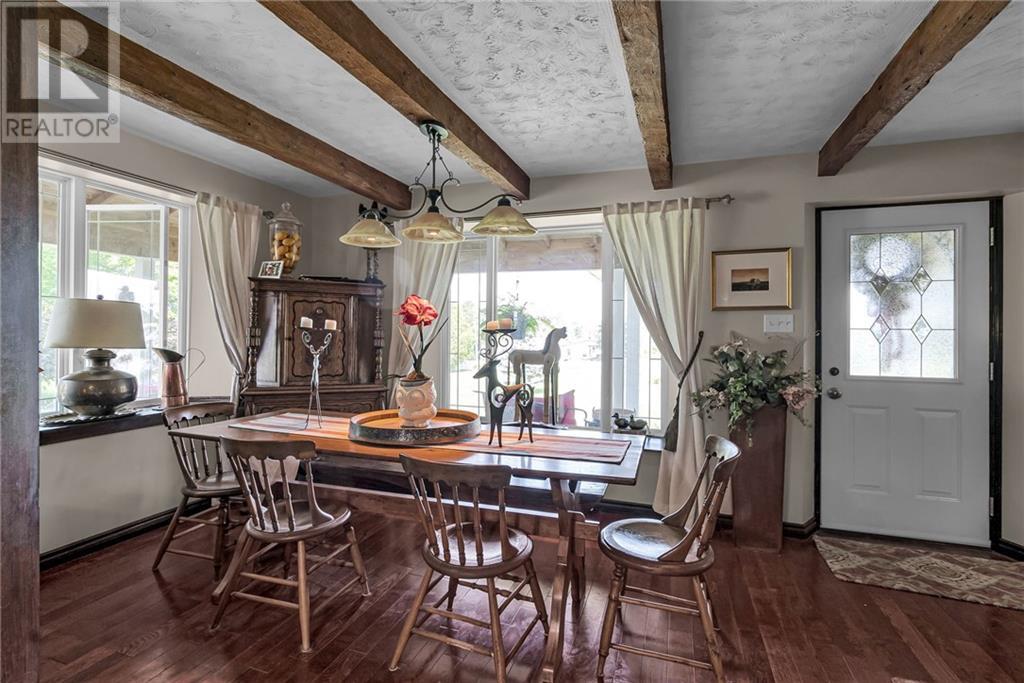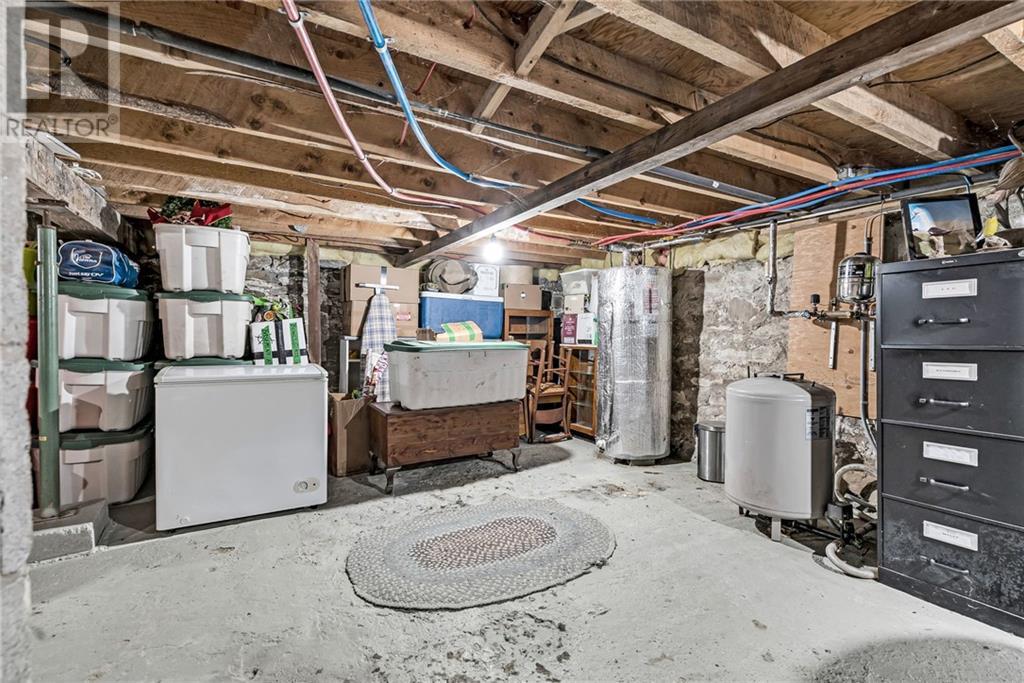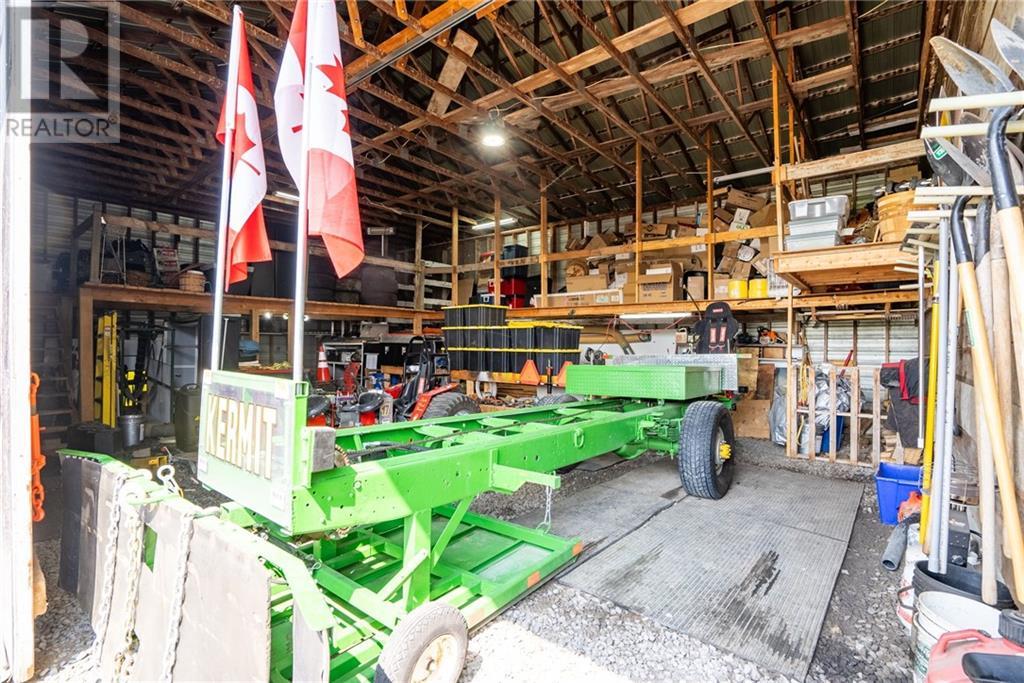3 Bedroom
2 Bathroom
Fireplace
$1,797,000
130 (approx) acre farm property on a paved road, 10 minutes to Alexandria & featured on The Amazing Race Canada. This property is a haven for those seeking privacy, recreation, & a connection to nature or a unique business opportunity. The 3 bedroom 2 bathroom home features vaulted ceilings, wood burning fireplace & a wrap around porch, the property boasts approx. 70 acres of hay/pastures & approx. 60 acres of mixed bush with maple & cedar tree lined trails. The home & outbuildings have had many upgrades. A 2nd foundation built from the outside of the house includes a French Drain enabling the owners to maintain the original stone foundation. Tin roof, new windows in the house & all electrical in the house & outbuildings have been updated. Alpaca business being sold separate. Seven outbuildings including a hay barn, front milking barn, back barn, round bail hay barn, shop with 2 separate areas, quonset hut and bunk, 3 silos & two ponds. 48 business hours irrevocable on all offers., Flooring: Hardwood, Flooring: Ceramic, Flooring: Laminate (id:43934)
Property Details
|
MLS® Number
|
X9519690 |
|
Property Type
|
Agriculture |
|
Neigbourhood
|
Martintown |
|
Community Name
|
723 - South Glengarry (Charlottenburgh) Twp |
|
FarmType
|
Farm |
|
Features
|
Wooded Area |
|
ParkingSpaceTotal
|
10 |
Building
|
BathroomTotal
|
2 |
|
BedroomsAboveGround
|
3 |
|
BedroomsTotal
|
3 |
|
Amenities
|
Fireplace(s) |
|
Appliances
|
Dryer, Hood Fan, Microwave, Refrigerator, Stove, Washer |
|
BasementType
|
Partial |
|
ExteriorFinish
|
Vinyl Siding |
|
FireplacePresent
|
Yes |
|
FireplaceTotal
|
1 |
|
FoundationType
|
Stone |
|
StoriesTotal
|
2 |
|
Type
|
Unknown |
Land
|
Acreage
|
No |
|
Sewer
|
Septic System |
|
SizeIrregular
|
. |
|
SizeTotalText
|
. |
|
ZoningDescription
|
Agricultural |
Rooms
| Level |
Type |
Length |
Width |
Dimensions |
|
Second Level |
Bathroom |
|
|
1.8 x 2.99 |
|
Second Level |
Primary Bedroom |
|
|
5.18 x 4.01 |
|
Second Level |
Bedroom |
|
|
3.96 x 2.99 |
|
Second Level |
Bedroom |
|
|
2.97 x 4.01 |
|
Main Level |
Bathroom |
|
|
3.25 x 1.82 |
|
Main Level |
Dining Room |
|
|
3.75 x 2.66 |
|
Main Level |
Family Room |
|
|
5.23 x 6.6 |
|
Main Level |
Kitchen |
|
|
4.97 x 4.8 |
|
Main Level |
Living Room |
|
|
4.54 x 7.64 |
https://www.realtor.ca/real-estate/27243799/19152-county-road-25-road-south-glengarry-723-south-glengarry-charlottenburgh-twp-723-south-glengarry-charlottenburgh-twp





























































