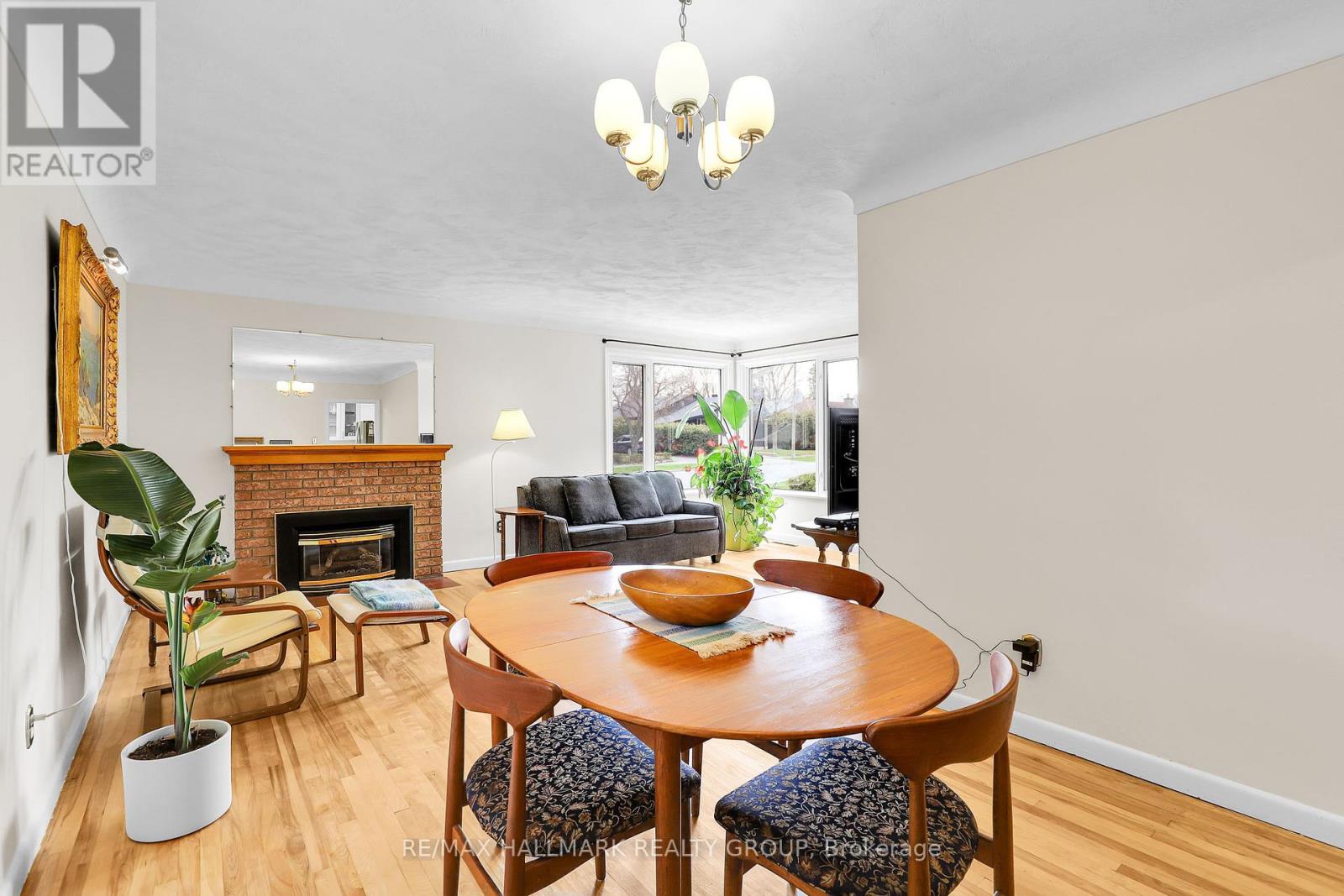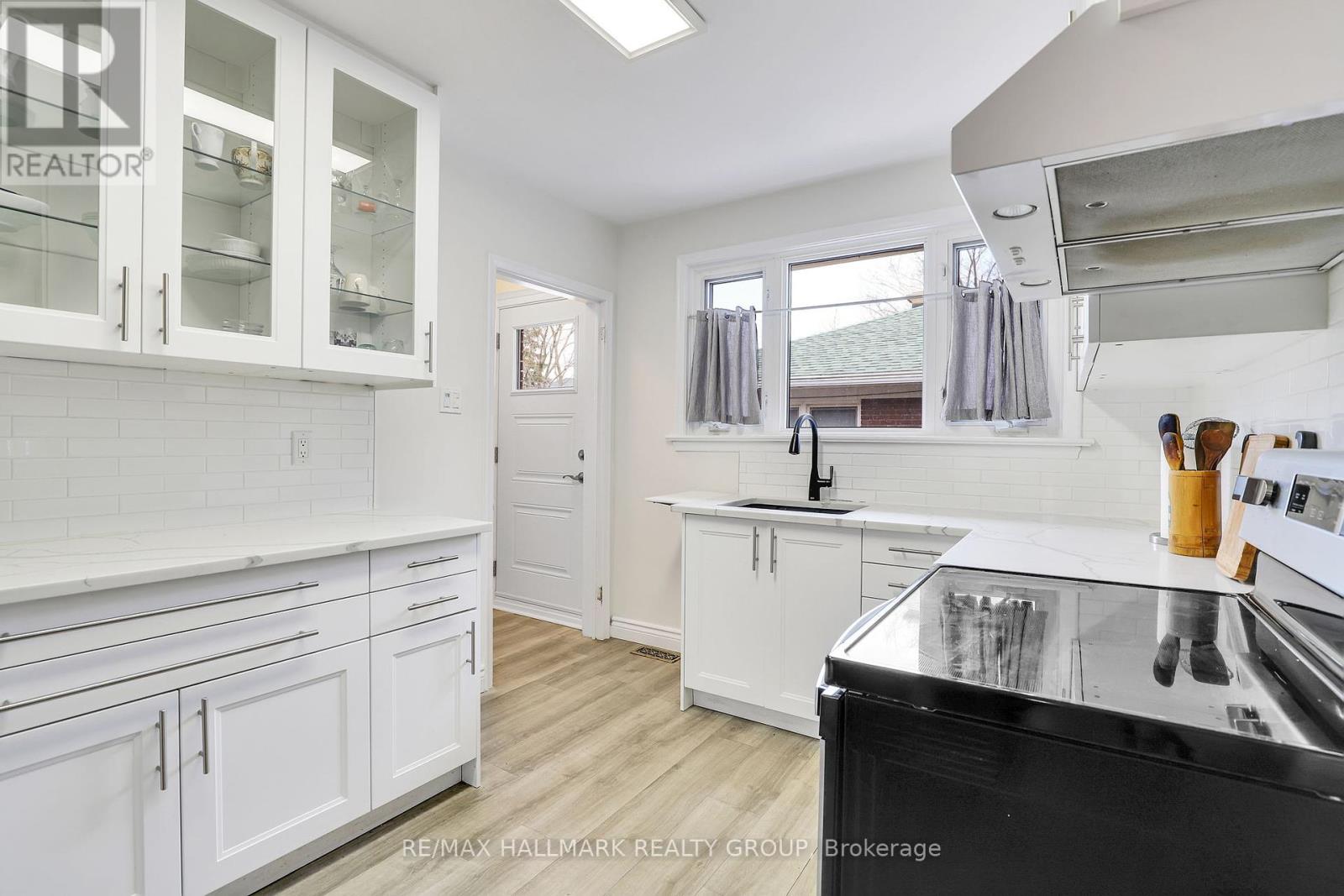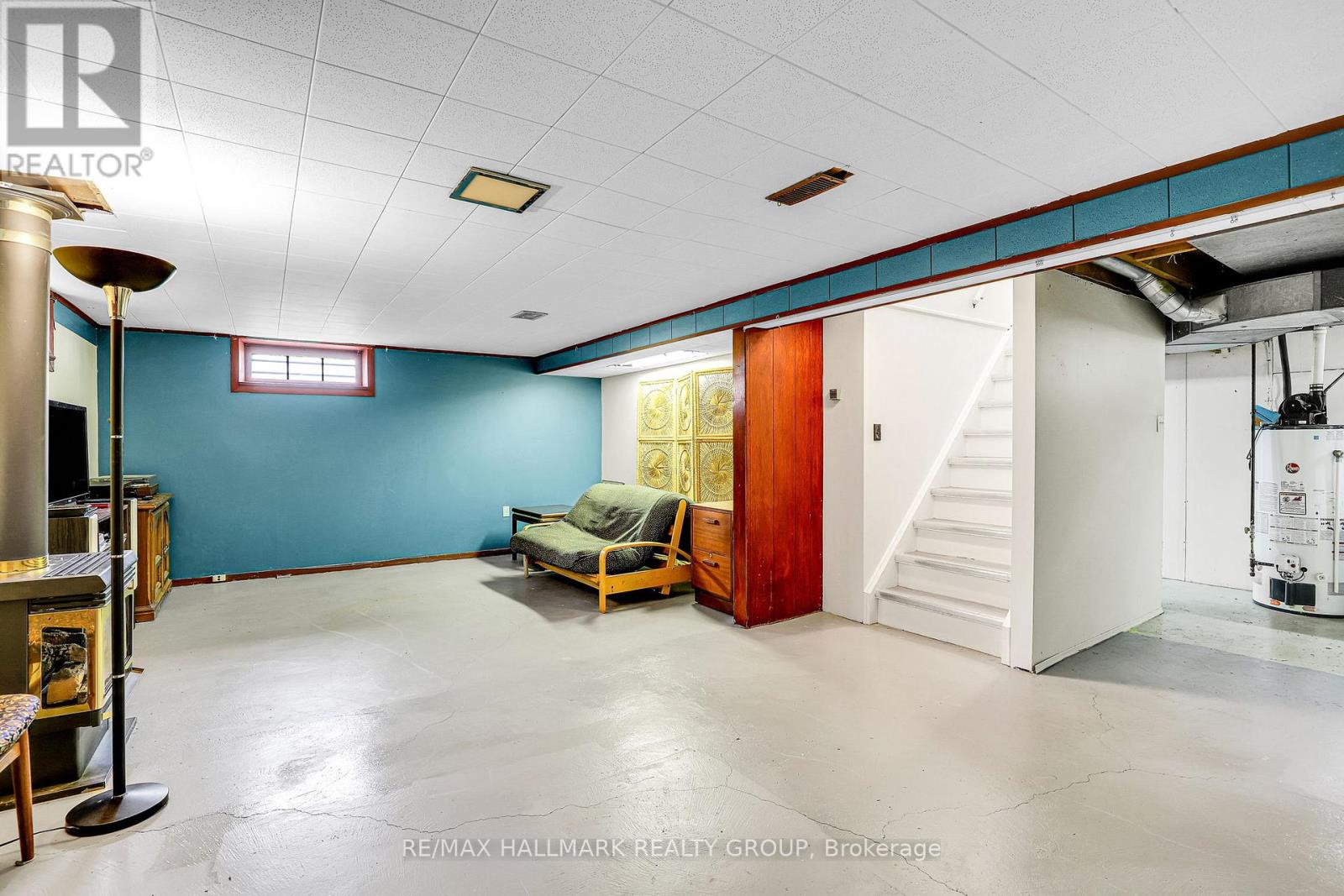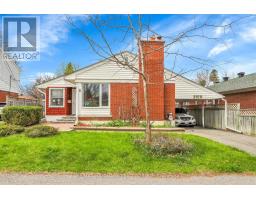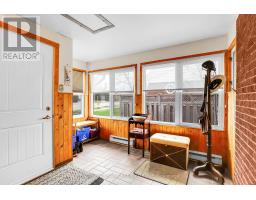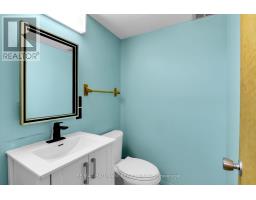3 Bedroom
2 Bathroom
1,100 - 1,500 ft2
Bungalow
Fireplace
Central Air Conditioning
Forced Air
$674,900
Welcome to this delightful red brick bungalow ideally located in the heart of Elmvale Acres - just steps from parks, schools, public transit, and a short walk to shops and amenities. A rare sunroom addition creates a welcoming entry to the spacious main floor. Inside, you'll find a stylish upgraded kitchen with quartz countertops, hardwood floors, a cozy gas fireplace, and a bright corner picture window that fills the space with natural light. The main level features three comfortable bedrooms and full bath. The spacious lower level offers incredible versatility and can easily be converted into a secondary suite. It includes a generous recreation area with a gas stove, a two-piece bath, dedicated office or den space, and a separate workshop -ideal for hobbyists or remote work. Step outside to enjoy the private, fenced backyard, complete with a large stone patio perfect for entertaining, plus a handy storage shed. This home offers comfort, flexibility, and charm all in a prime location. (id:43934)
Property Details
|
MLS® Number
|
X12120041 |
|
Property Type
|
Single Family |
|
Community Name
|
3702 - Elmvale Acres |
|
Features
|
Flat Site |
|
Parking Space Total
|
2 |
Building
|
Bathroom Total
|
2 |
|
Bedrooms Above Ground
|
3 |
|
Bedrooms Total
|
3 |
|
Amenities
|
Fireplace(s) |
|
Appliances
|
Water Heater, Water Meter, Dryer, Stove, Washer, Refrigerator |
|
Architectural Style
|
Bungalow |
|
Basement Development
|
Partially Finished |
|
Basement Type
|
N/a (partially Finished) |
|
Construction Style Attachment
|
Detached |
|
Cooling Type
|
Central Air Conditioning |
|
Exterior Finish
|
Brick |
|
Fireplace Present
|
Yes |
|
Fireplace Total
|
2 |
|
Foundation Type
|
Poured Concrete |
|
Half Bath Total
|
1 |
|
Heating Fuel
|
Natural Gas |
|
Heating Type
|
Forced Air |
|
Stories Total
|
1 |
|
Size Interior
|
1,100 - 1,500 Ft2 |
|
Type
|
House |
|
Utility Water
|
Municipal Water |
Parking
|
Carport
|
|
|
No Garage
|
|
|
Covered
|
|
Land
|
Acreage
|
No |
|
Sewer
|
Sanitary Sewer |
|
Size Depth
|
100 Ft |
|
Size Frontage
|
50 Ft |
|
Size Irregular
|
50 X 100 Ft |
|
Size Total Text
|
50 X 100 Ft |
|
Zoning Description
|
Residential |
Rooms
| Level |
Type |
Length |
Width |
Dimensions |
|
Lower Level |
Den |
3.59 m |
3.07 m |
3.59 m x 3.07 m |
|
Lower Level |
Workshop |
3.7 m |
3.02 m |
3.7 m x 3.02 m |
|
Lower Level |
Recreational, Games Room |
6.94 m |
4.45 m |
6.94 m x 4.45 m |
|
Lower Level |
Bathroom |
|
|
Measurements not available |
|
Lower Level |
Laundry Room |
|
|
Measurements not available |
|
Main Level |
Living Room |
5.9 m |
3.75 m |
5.9 m x 3.75 m |
|
Main Level |
Dining Room |
3.05 m |
2.6 m |
3.05 m x 2.6 m |
|
Main Level |
Kitchen |
3.77 m |
2.3 m |
3.77 m x 2.3 m |
|
Main Level |
Bathroom |
|
|
Measurements not available |
|
Main Level |
Primary Bedroom |
3.94 m |
2.76 m |
3.94 m x 2.76 m |
|
Main Level |
Bedroom 2 |
3.17 m |
2.67 m |
3.17 m x 2.67 m |
|
Main Level |
Bedroom 3 |
3.8 m |
3.05 m |
3.8 m x 3.05 m |
https://www.realtor.ca/real-estate/28250669/1910-haig-drive-ottawa-3702-elmvale-acres












