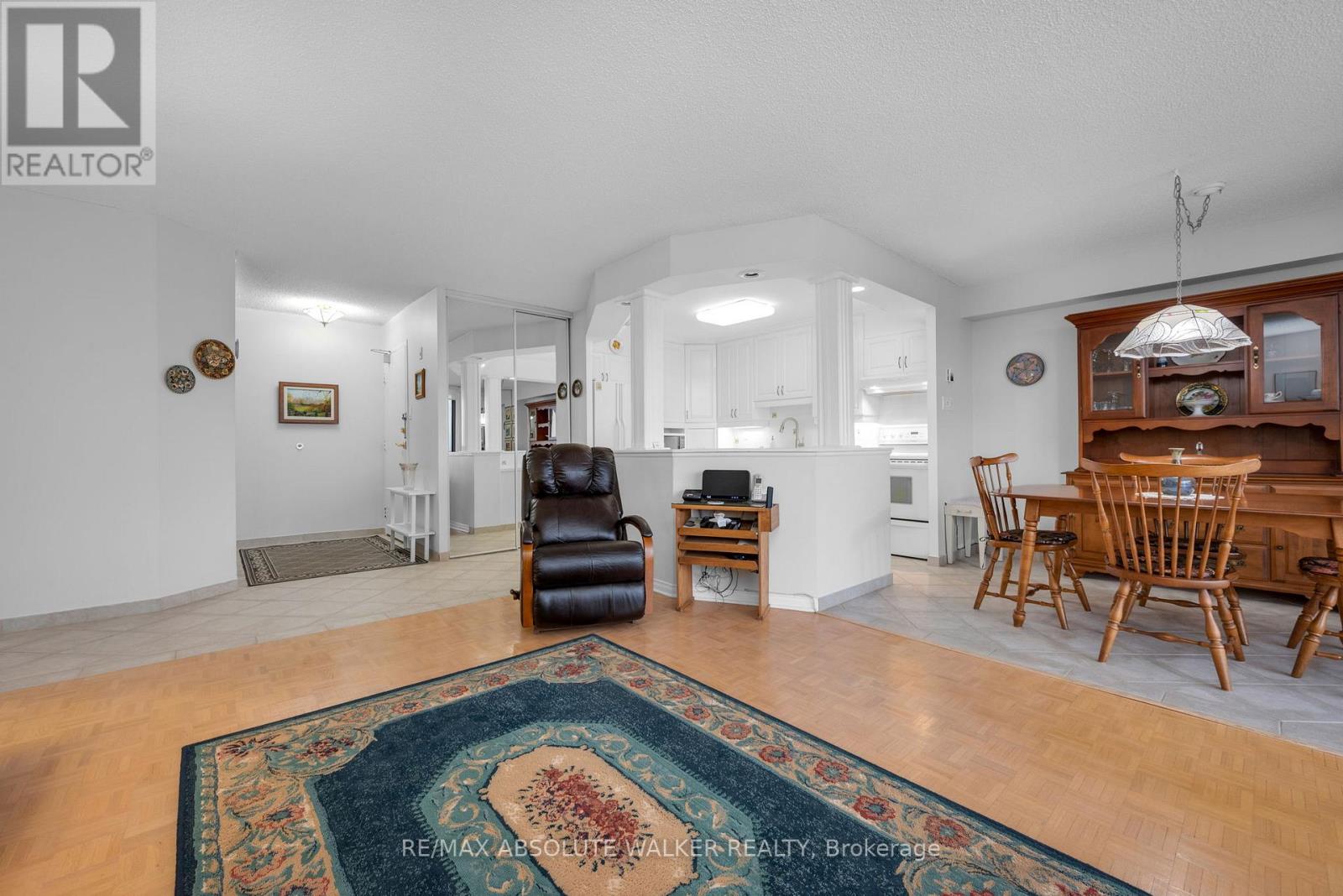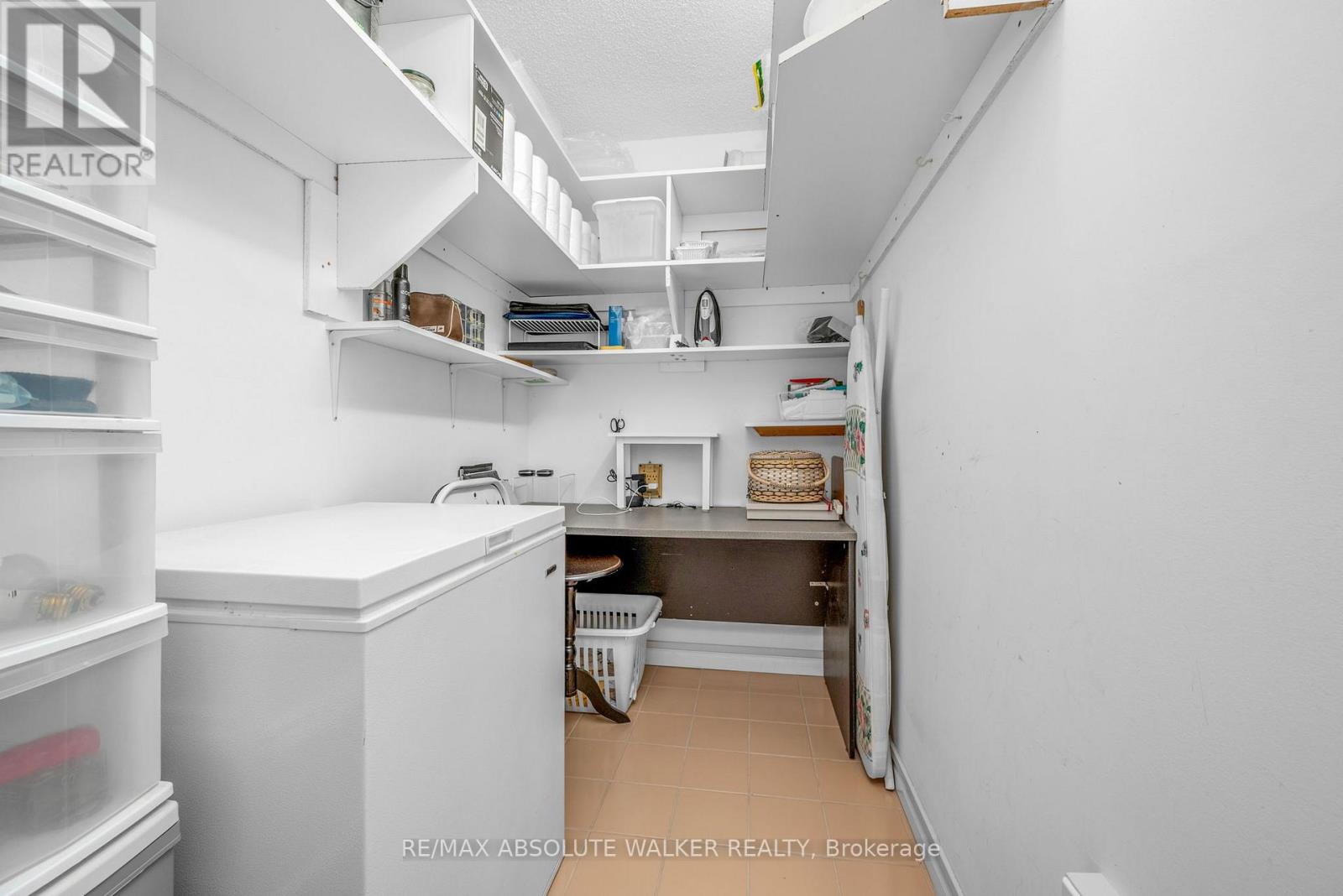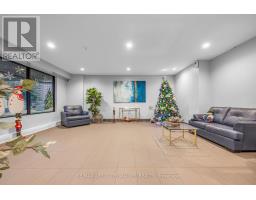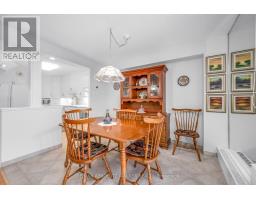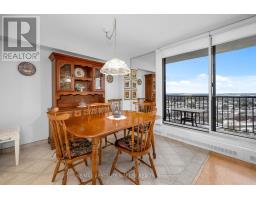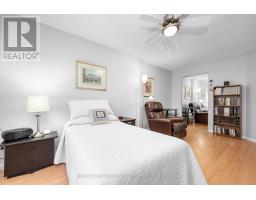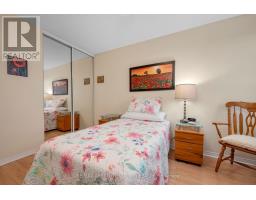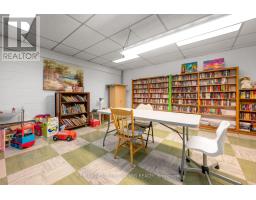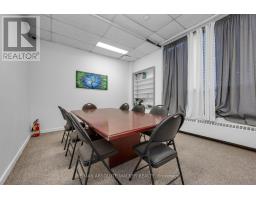1908 - 665 Bathgate Drive Ottawa, Ontario K1K 3Y4
$300,000Maintenance, Heat, Water, Parking, Common Area Maintenance
$803.55 Monthly
Maintenance, Heat, Water, Parking, Common Area Maintenance
$803.55 MonthlyLocated on the 19th floor, this stunning condo showcasing 2 bedrooms and 1 updated bathroom is one of the largest units in the building. This open-concept floor plan presents an updated white kitchen that overlooks the large living and dining areas, flooded with natural light from large windows. Its seamless layout makes it ideal for both daily living and entertaining, and a private balcony provides views of the Gatineau Hills and River. Two generous bedrooms, a walk-in closet, convenient in-unit laundry and bonus storage complete this fabulous space. Building Amenities include a conference room, party room, gym, sauna, indoor pool, games room, workshop, library, and bike storage. Commuting is made easy by this condo's excellent location close to the Montfort Hospital, CSE, CSIS, CMHC, and the Blair LRT station. It also provides easy access to HWY 174 and 417. (id:43934)
Property Details
| MLS® Number | X11897598 |
| Property Type | Single Family |
| Community Name | 3505 - Carson Meadows |
| Amenities Near By | Public Transit |
| Community Features | Pet Restrictions |
| Features | Wheelchair Access, Balcony |
| Parking Space Total | 1 |
| Pool Type | Indoor Pool |
| View Type | City View, River View, View Of Water |
Building
| Bathroom Total | 1 |
| Bedrooms Above Ground | 2 |
| Bedrooms Total | 2 |
| Amenities | Exercise Centre, Recreation Centre, Party Room, Visitor Parking, Storage - Locker |
| Appliances | Dishwasher, Dryer, Refrigerator, Stove, Washer, Window Coverings |
| Cooling Type | Window Air Conditioner |
| Exterior Finish | Brick |
| Fire Protection | Smoke Detectors |
| Foundation Type | Concrete |
| Heating Type | Hot Water Radiator Heat |
| Size Interior | 1,000 - 1,199 Ft2 |
| Type | Apartment |
Parking
| Underground |
Land
| Acreage | No |
| Land Amenities | Public Transit |
| Landscape Features | Landscaped |
Rooms
| Level | Type | Length | Width | Dimensions |
|---|---|---|---|---|
| Main Level | Foyer | 1.32 m | 2.13 m | 1.32 m x 2.13 m |
| Main Level | Kitchen | 2.94 m | 3.6 m | 2.94 m x 3.6 m |
| Main Level | Dining Room | 2.56 m | 3.07 m | 2.56 m x 3.07 m |
| Main Level | Family Room | 2.94 m | 4.67 m | 2.94 m x 4.67 m |
| Main Level | Bathroom | 2.31 m | 2.56 m | 2.31 m x 2.56 m |
| Main Level | Primary Bedroom | 3.22 m | 5.18 m | 3.22 m x 5.18 m |
| Main Level | Bedroom | 2.89 m | 3.55 m | 2.89 m x 3.55 m |
| Main Level | Other | 2.26 m | 1.47 m | 2.26 m x 1.47 m |
| Main Level | Other | 1.8 m | 2.23 m | 1.8 m x 2.23 m |
https://www.realtor.ca/real-estate/27748053/1908-665-bathgate-drive-ottawa-3505-carson-meadows
Contact Us
Contact us for more information








