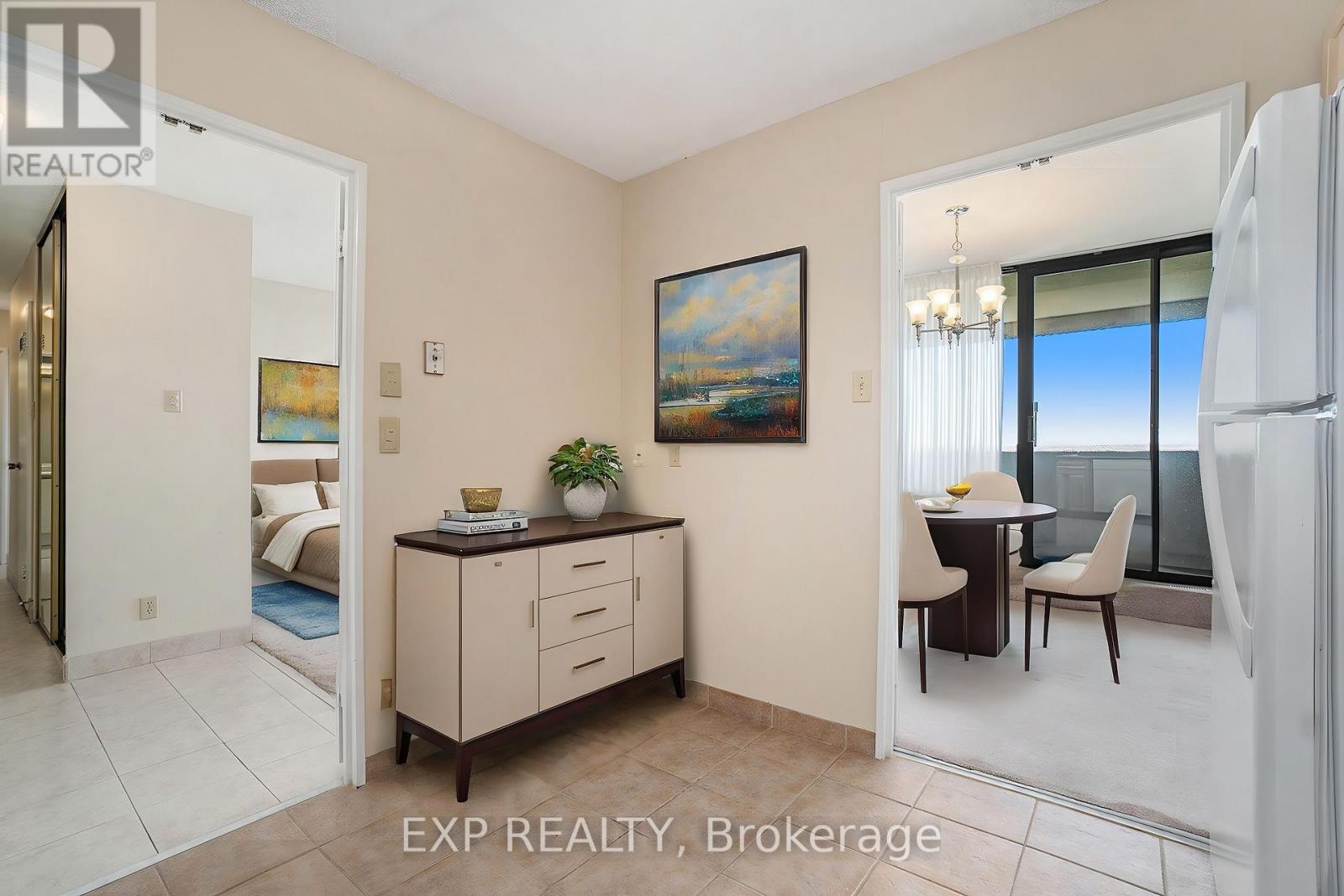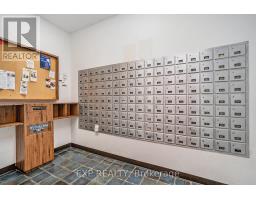2 Bedroom
2 Bathroom
900 - 999 ft2
Outdoor Pool
Central Air Conditioning
Forced Air
$2,250 Monthly
AVAILABLE NOW! Charming 2 Bed, 1.5 Bath Condo with 1 Parking Spots! This spacious 2-bedroom, 1.5-bath condo offers approximately 940 sq. ft. of comfortable living space. This condo is perfect for those seeking convenience and comfort. Step into the inviting Living & Dining Room, an ideal space for relaxing and entertaining. The Primary Bedroom includes a generous Vanity Dressing Area with Double Closets and a convenient 2-Piece Ensuite. The you'll enjoy the Full Bath nearby the Second Bathroom. With in-suite Laundry and a large Walk-In Storage Area, this condo offers plenty of room for all your belongings. Step outside to your private Balcony perfect for your morning coffee or unwinding during evening sunsets. In addition to the 2 Parking Spots (one in the Covered Garage and one on the Top Level), the condo fees (included in the rent) cover a variety of services for your convenience: Amenities, Building Insurance, Heat, Hydro, Management Fee, Storage, and Water/Sewer. Located just minutes away from Dunlop Public School, Pushman Park, shopping, and public transit, you'll also be within walking distance to South Keys Mall, offering a variety of shopping and dining options! 2nd Parking Spot available for $50/month. (id:43934)
Property Details
|
MLS® Number
|
X11925492 |
|
Property Type
|
Single Family |
|
Community Name
|
3805 - South Keys |
|
Amenities Near By
|
Public Transit, Park |
|
Community Features
|
Pet Restrictions |
|
Features
|
Balcony |
|
Parking Space Total
|
1 |
|
Pool Type
|
Outdoor Pool |
Building
|
Bathroom Total
|
2 |
|
Bedrooms Above Ground
|
2 |
|
Bedrooms Total
|
2 |
|
Amenities
|
Recreation Centre, Visitor Parking, Storage - Locker |
|
Appliances
|
Dishwasher, Dryer, Hood Fan, Refrigerator, Stove, Washer |
|
Cooling Type
|
Central Air Conditioning |
|
Exterior Finish
|
Brick, Concrete |
|
Foundation Type
|
Concrete |
|
Half Bath Total
|
1 |
|
Heating Fuel
|
Electric |
|
Heating Type
|
Forced Air |
|
Size Interior
|
900 - 999 Ft2 |
|
Type
|
Apartment |
Parking
Land
|
Acreage
|
No |
|
Land Amenities
|
Public Transit, Park |
Rooms
| Level |
Type |
Length |
Width |
Dimensions |
|
Main Level |
Living Room |
4.59 m |
3.35 m |
4.59 m x 3.35 m |
|
Main Level |
Dining Room |
3.07 m |
2.59 m |
3.07 m x 2.59 m |
|
Main Level |
Kitchen |
3.09 m |
2.97 m |
3.09 m x 2.97 m |
|
Main Level |
Primary Bedroom |
4.47 m |
3.22 m |
4.47 m x 3.22 m |
|
Main Level |
Bathroom |
2.85 m |
3.07 m |
2.85 m x 3.07 m |
|
Main Level |
Bedroom |
3.5 m |
2.84 m |
3.5 m x 2.84 m |
|
Main Level |
Bathroom |
1.55 m |
2.26 m |
1.55 m x 2.26 m |
|
Main Level |
Pantry |
1.83 m |
1.04 m |
1.83 m x 1.04 m |
https://www.realtor.ca/real-estate/27806516/1907-1285-cahill-drive-ottawa-3805-south-keys



















































