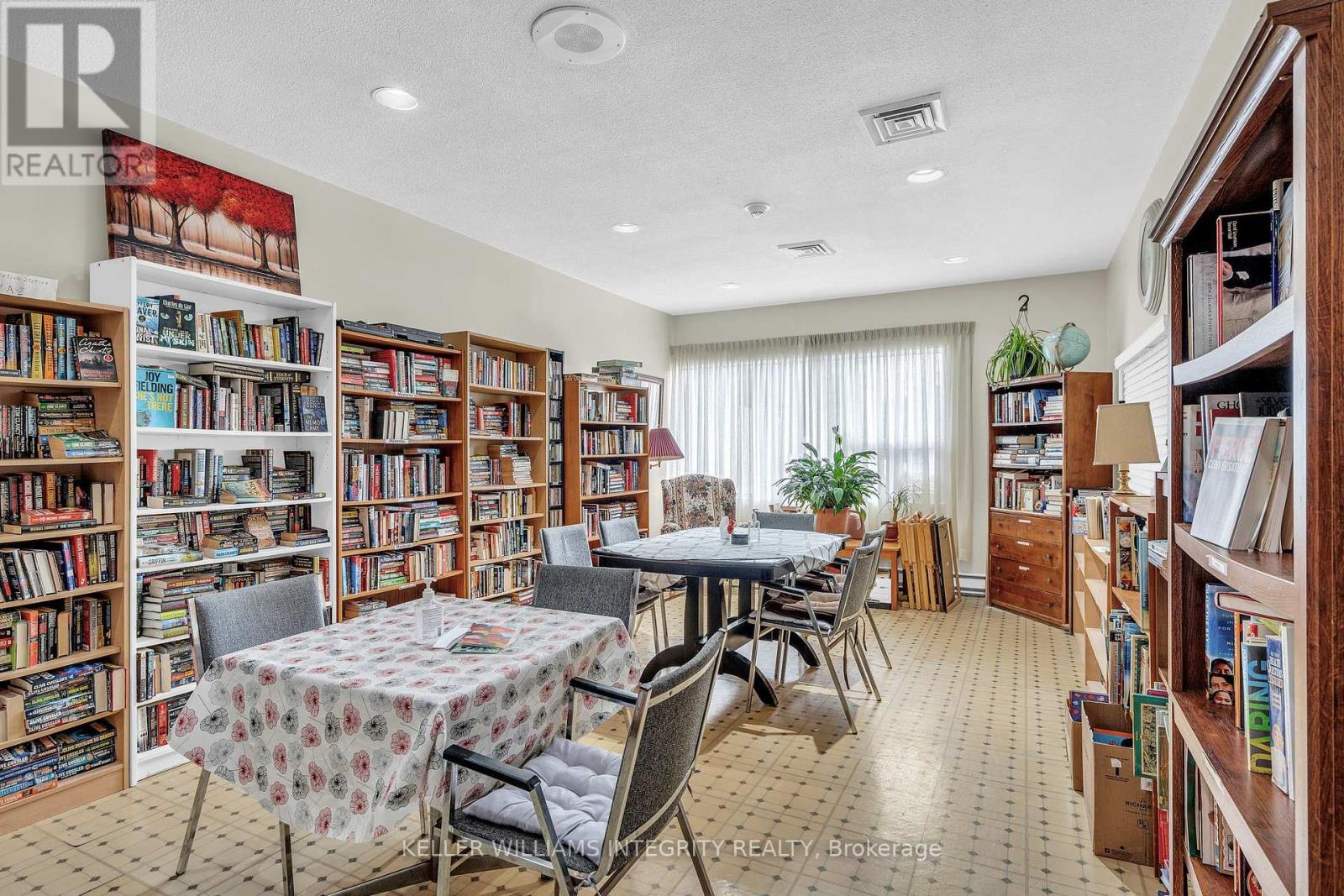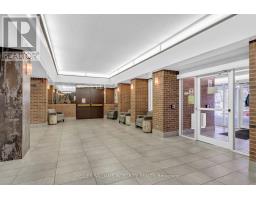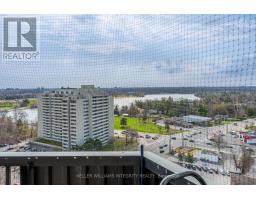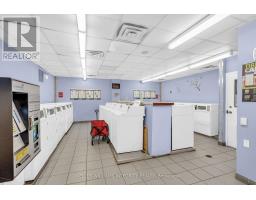1901 - 1380 Prince Of Wales Drive Ottawa, Ontario K2C 3N5
$284,999Maintenance, Water, Insurance, Parking
$650 Monthly
Maintenance, Water, Insurance, Parking
$650 MonthlyImpeccably maintained 2-Bedroom Condo with Views of Mooney's Bay! Located in the sought-after Hogs Back area, you're just steps from Carleton University, OC Transpo, parks, the beach, shopping, and scenic walking trails. Welcome to this beautifully maintained 2-bedroom, 1-bathroom condo on the 19th floor, offering breathtaking views of Mooney's Bay. Featuring gleaming hardwood floors and spacious living throughout, this bright and inviting unit is the perfect blend of comfort and convenience. Enjoy the benefits of in-unit storage, underground parking, and a well-managed building with excellent recreational amenities including an indoor pool, sauna, and library. Whether you're a first-time buyer, downsizer, or investor, this condo offers incredible value in a fantastic location all with a reasonable condo fee. Don't miss your chance to enjoy maintenance-free living with a view! 24 Hour Irrevocable on all Offers. (id:43934)
Property Details
| MLS® Number | X12118947 |
| Property Type | Single Family |
| Community Name | 4702 - Carleton Square |
| Amenities Near By | Park, Public Transit |
| Community Features | Pet Restrictions |
| Equipment Type | None |
| Features | Balcony |
| Parking Space Total | 1 |
| Rental Equipment Type | None |
| View Type | Direct Water View |
Building
| Bathroom Total | 1 |
| Bedrooms Above Ground | 2 |
| Bedrooms Total | 2 |
| Age | 31 To 50 Years |
| Amenities | Party Room, Visitor Parking, Sauna, Storage - Locker |
| Appliances | Dishwasher, Stove, Refrigerator |
| Exterior Finish | Brick |
| Heating Fuel | Natural Gas |
| Heating Type | Forced Air |
| Size Interior | 800 - 899 Ft2 |
| Type | Apartment |
Parking
| Underground | |
| Garage | |
| Covered | |
| Inside Entry |
Land
| Acreage | No |
| Land Amenities | Park, Public Transit |
Rooms
| Level | Type | Length | Width | Dimensions |
|---|---|---|---|---|
| Main Level | Kitchen | 2.36 m | 3.2 m | 2.36 m x 3.2 m |
| Main Level | Living Room | 4.03 m | 2.76 m | 4.03 m x 2.76 m |
| Main Level | Dining Room | 4.95 m | 4.39 m | 4.95 m x 4.39 m |
| Main Level | Primary Bedroom | 3.07 m | 4.31 m | 3.07 m x 4.31 m |
| Main Level | Bedroom | 2.79 m | 2.87 m | 2.79 m x 2.87 m |
| Main Level | Bathroom | 3.58 m | 3.47 m | 3.58 m x 3.47 m |
Contact Us
Contact us for more information









































