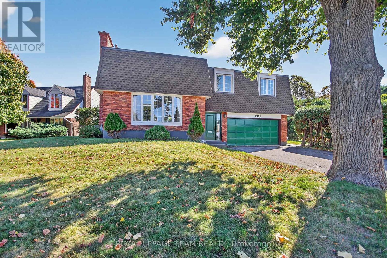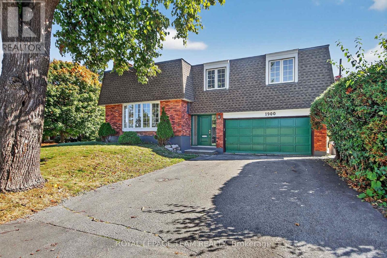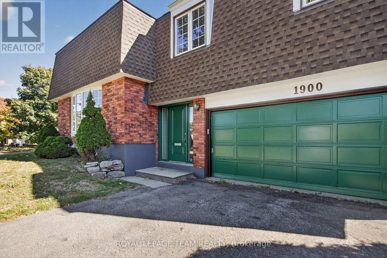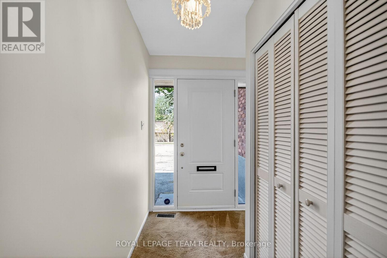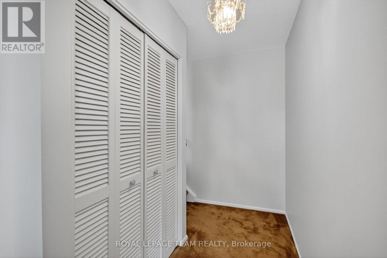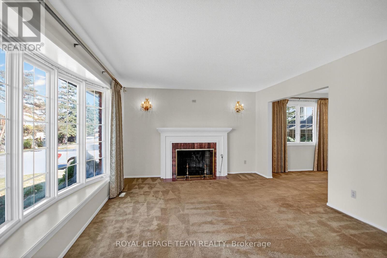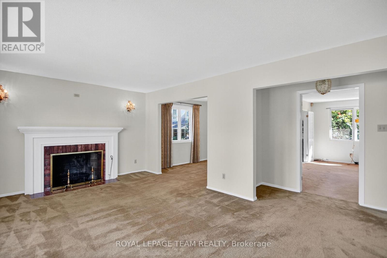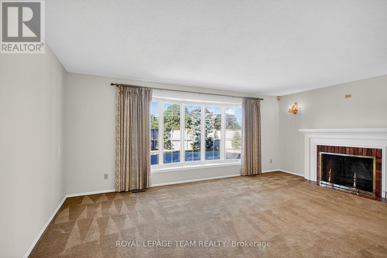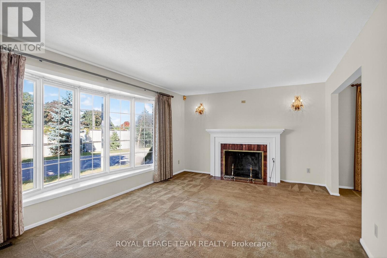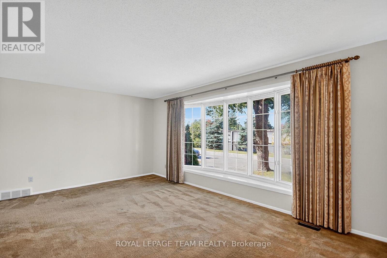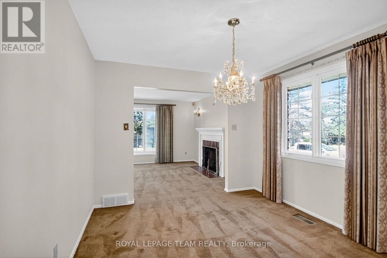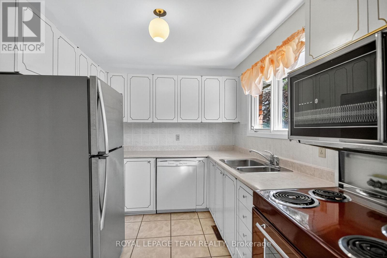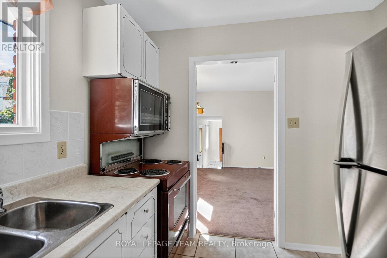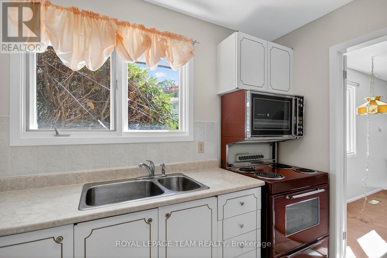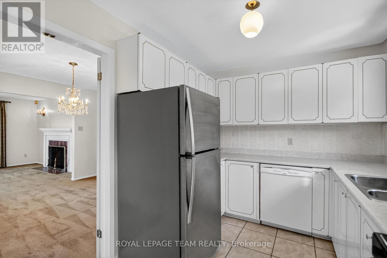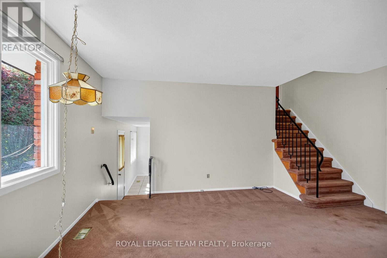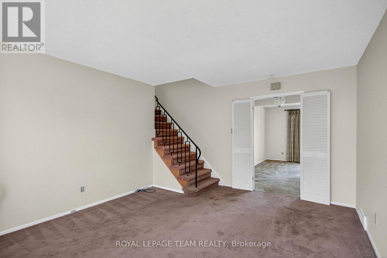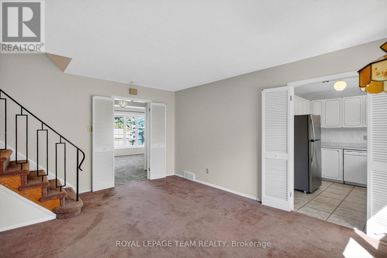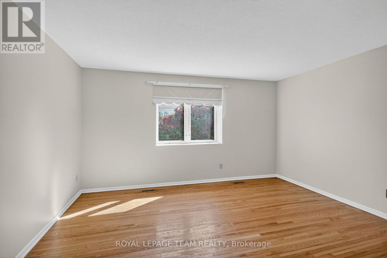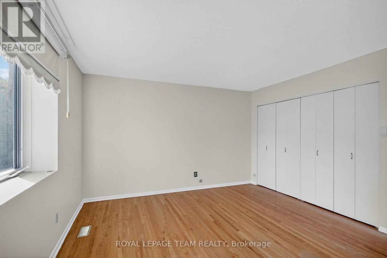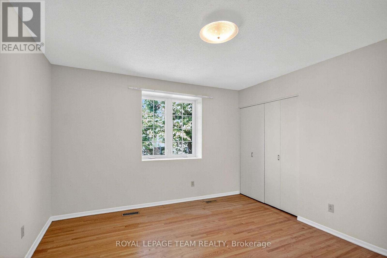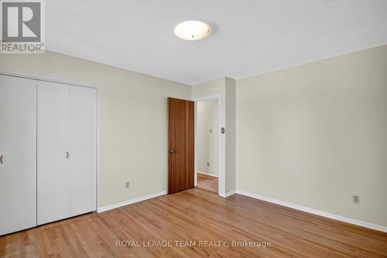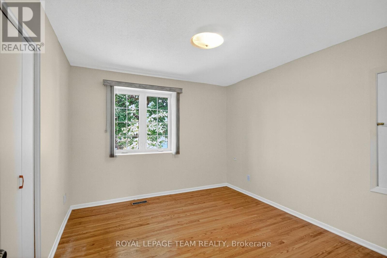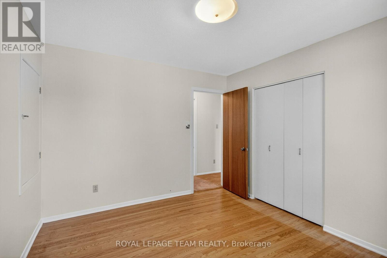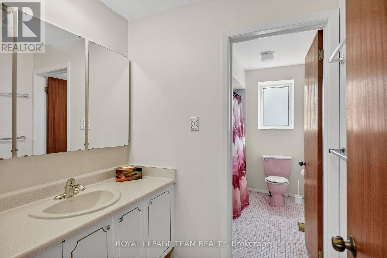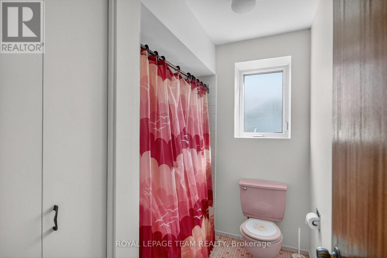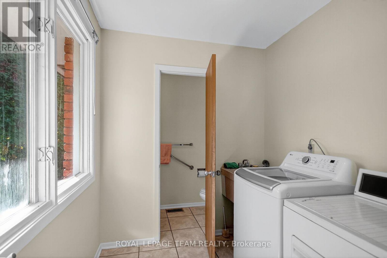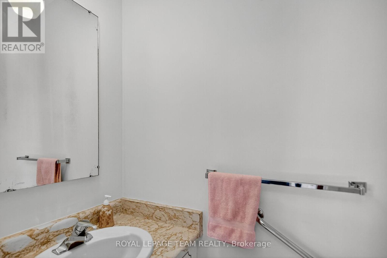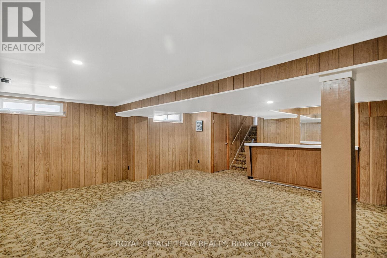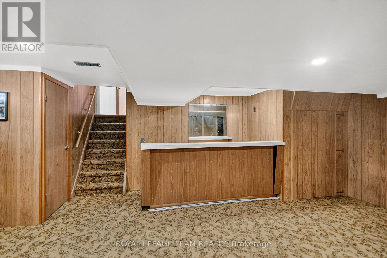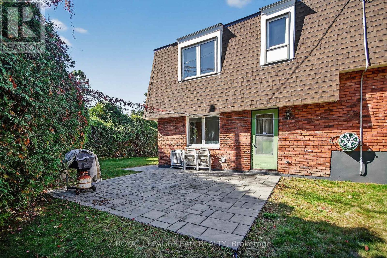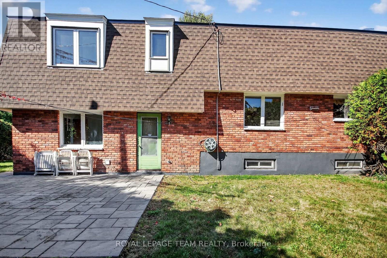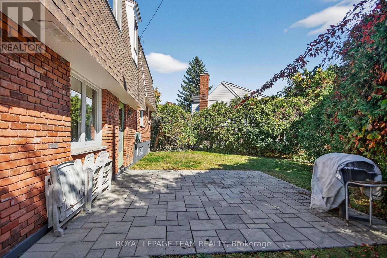3 Bedroom
2 Bathroom
1,500 - 2,000 ft2
Fireplace
Central Air Conditioning
Forced Air
Landscaped
$799,900
Cul-de-Sac. Convenient location in Belair Park close to schools, bike paths, 417 access, bus stops, shopping and much more. This lovely detached side split home is perfect for a growing family with lots of space to entertain and play. Plenty of parking with a double garage and large driveway. Everything you could want for a family, young or older! Check it out! (id:43934)
Property Details
|
MLS® Number
|
X12449779 |
|
Property Type
|
Single Family |
|
Neigbourhood
|
Braemar Park - Bel Air Heights - Copeland Park |
|
Community Name
|
5402 - Braemar Park |
|
Equipment Type
|
None |
|
Features
|
Cul-de-sac, Irregular Lot Size, Flat Site |
|
Parking Space Total
|
4 |
|
Rental Equipment Type
|
None |
Building
|
Bathroom Total
|
2 |
|
Bedrooms Above Ground
|
3 |
|
Bedrooms Total
|
3 |
|
Age
|
51 To 99 Years |
|
Amenities
|
Fireplace(s) |
|
Appliances
|
Garage Door Opener Remote(s), Water Heater, Water Meter, Dishwasher, Dryer, Stove, Washer, Refrigerator |
|
Basement Development
|
Finished |
|
Basement Type
|
N/a (finished) |
|
Construction Style Attachment
|
Detached |
|
Construction Style Split Level
|
Sidesplit |
|
Cooling Type
|
Central Air Conditioning |
|
Exterior Finish
|
Brick |
|
Fire Protection
|
Smoke Detectors |
|
Fireplace Present
|
Yes |
|
Fireplace Total
|
1 |
|
Foundation Type
|
Poured Concrete |
|
Half Bath Total
|
1 |
|
Heating Fuel
|
Natural Gas |
|
Heating Type
|
Forced Air |
|
Size Interior
|
1,500 - 2,000 Ft2 |
|
Type
|
House |
|
Utility Water
|
Municipal Water |
Parking
Land
|
Acreage
|
No |
|
Fence Type
|
Fenced Yard |
|
Landscape Features
|
Landscaped |
|
Sewer
|
Sanitary Sewer |
|
Size Depth
|
77 Ft ,4 In |
|
Size Frontage
|
46 Ft ,4 In |
|
Size Irregular
|
46.4 X 77.4 Ft |
|
Size Total Text
|
46.4 X 77.4 Ft |
|
Zoning Description
|
R1k |
Rooms
| Level |
Type |
Length |
Width |
Dimensions |
|
Second Level |
Primary Bedroom |
4.47 m |
3.9 m |
4.47 m x 3.9 m |
|
Second Level |
Bedroom 2 |
4.01 m |
3.63 m |
4.01 m x 3.63 m |
|
Second Level |
Bedroom 3 |
3.63 m |
3.2 m |
3.63 m x 3.2 m |
|
Second Level |
Bathroom |
3.93 m |
1.85 m |
3.93 m x 1.85 m |
|
Basement |
Recreational, Games Room |
7 m |
6.17 m |
7 m x 6.17 m |
|
Basement |
Office |
3.5 m |
2.74 m |
3.5 m x 2.74 m |
|
Basement |
Utility Room |
3.56 m |
2.87 m |
3.56 m x 2.87 m |
|
Basement |
Other |
5.18 m |
2.03 m |
5.18 m x 2.03 m |
|
Basement |
Other |
4.8 m |
2 m |
4.8 m x 2 m |
|
Main Level |
Living Room |
5.77 m |
3.78 m |
5.77 m x 3.78 m |
|
Main Level |
Dining Room |
3.3 m |
3.12 m |
3.3 m x 3.12 m |
|
Main Level |
Kitchen |
3.12 m |
2.54 m |
3.12 m x 2.54 m |
|
Main Level |
Family Room |
4.85 m |
3.8 m |
4.85 m x 3.8 m |
|
Ground Level |
Foyer |
3.48 m |
1.9 m |
3.48 m x 1.9 m |
|
Ground Level |
Laundry Room |
3 m |
2.03 m |
3 m x 2.03 m |
|
Ground Level |
Bathroom |
2.03 m |
0.86 m |
2.03 m x 0.86 m |
Utilities
|
Cable
|
Installed |
|
Electricity
|
Installed |
|
Sewer
|
Installed |
https://www.realtor.ca/real-estate/28961785/1900-southampton-court-ottawa-5402-braemar-park

