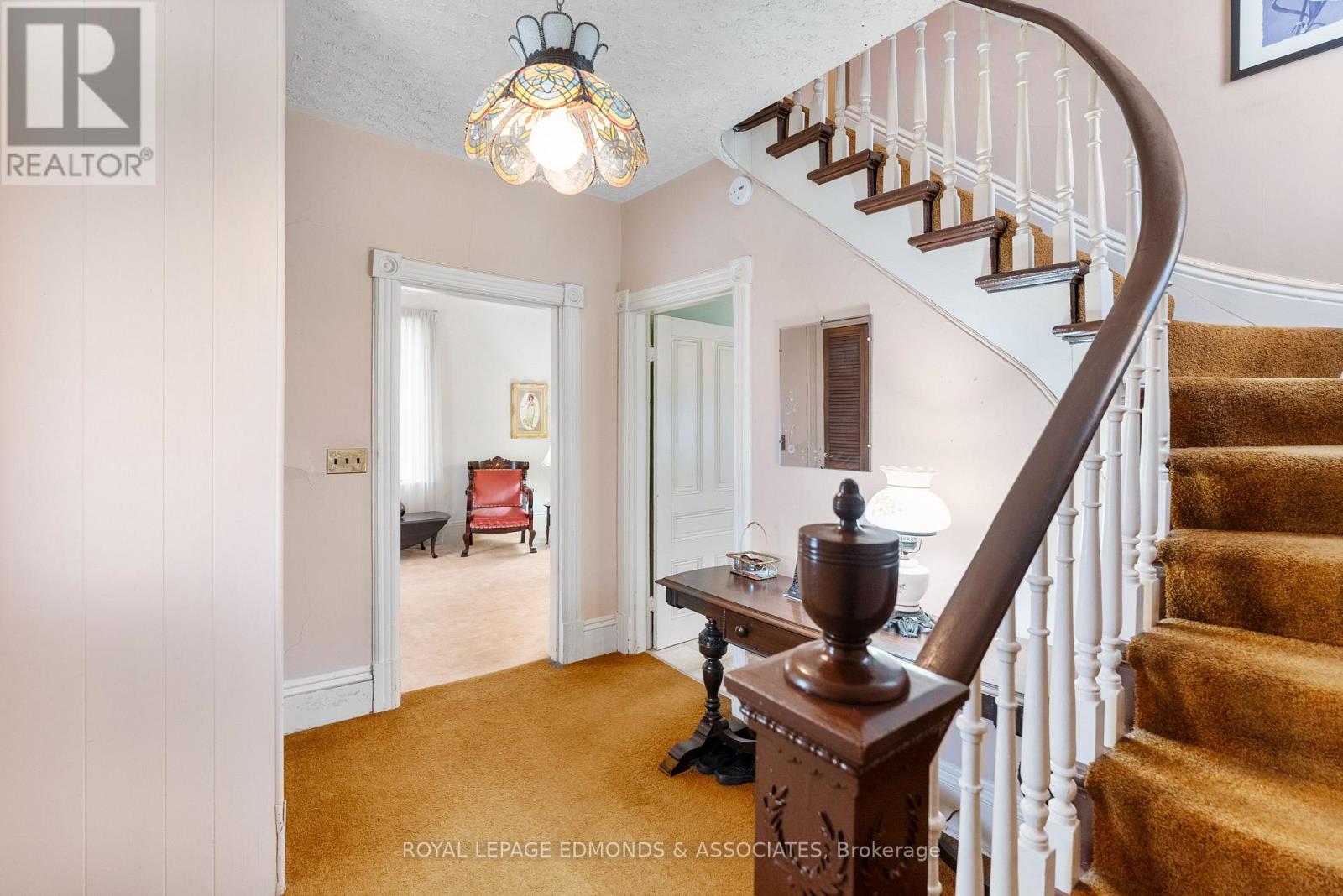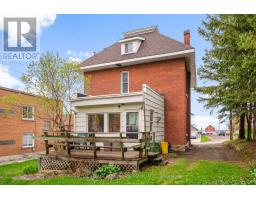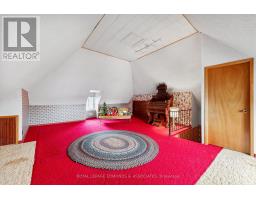4 Bedroom
1 Bathroom
1,100 - 1,500 ft2
Forced Air
$324,000
Welcome to 190 McAllister Street, a charming four-bedroom, two-and-a-half-story home with character, space, and incredible potential. While it could use a few updates, the size, condition, and outstanding value in today's market make it a rare opportunity you won't want to miss. The front covered porch is the perfect spot to enjoy a peaceful morning coffee or unwind on warm summer evenings. Inside, you'll find a spacious living room, a dining area, and a bright eat-in kitchen with plenty of cupboard and counter space, plus all the necessary appliances. This home strikes a balance between timeless charm and comfort. A bonus den off the back adds flexibility to the space, whether you need a quiet home office, a cozy reading nook, or a playful space for the little ones. Upstairs, the third level offers a finished attic with endless possibilities, whether you envision it as a fifth bedroom, an office, or a fun game room. It's a versatile space ready to adapt to your needs. The backyard offers plenty of room for gardening, outdoor activities, or simply relaxing. Conveniently located just a short distance from downtown Pembroke, schools, playgrounds, restaurants, shopping, and Pembroke Regional Hospital, this home offers the best of both charm and convenience. With its generous layout, solid condition, and unbeatable value, 190 McAllister Street is waiting to welcome you home to a place where you can bring your vision to life, combining classic character with modern updates. (id:43934)
Property Details
|
MLS® Number
|
X12134710 |
|
Property Type
|
Single Family |
|
Community Name
|
530 - Pembroke |
|
Parking Space Total
|
4 |
Building
|
Bathroom Total
|
1 |
|
Bedrooms Above Ground
|
4 |
|
Bedrooms Total
|
4 |
|
Basement Development
|
Unfinished |
|
Basement Type
|
Full (unfinished) |
|
Construction Style Attachment
|
Detached |
|
Exterior Finish
|
Brick |
|
Foundation Type
|
Stone |
|
Heating Fuel
|
Natural Gas |
|
Heating Type
|
Forced Air |
|
Stories Total
|
3 |
|
Size Interior
|
1,100 - 1,500 Ft2 |
|
Type
|
House |
|
Utility Water
|
Municipal Water |
Parking
Land
|
Acreage
|
No |
|
Sewer
|
Sanitary Sewer |
|
Size Depth
|
101 Ft ,6 In |
|
Size Frontage
|
50 Ft |
|
Size Irregular
|
50 X 101.5 Ft |
|
Size Total Text
|
50 X 101.5 Ft |
Rooms
| Level |
Type |
Length |
Width |
Dimensions |
|
Second Level |
Bedroom |
3.63 m |
3.55 m |
3.63 m x 3.55 m |
|
Second Level |
Bedroom 2 |
3.47 m |
2.46 m |
3.47 m x 2.46 m |
|
Second Level |
Bedroom 3 |
3.58 m |
3.09 m |
3.58 m x 3.09 m |
|
Second Level |
Bedroom 4 |
6.65 m |
2.2 m |
6.65 m x 2.2 m |
|
Third Level |
Games Room |
7.44 m |
3.91 m |
7.44 m x 3.91 m |
|
Main Level |
Kitchen |
3.55 m |
4.39 m |
3.55 m x 4.39 m |
|
Main Level |
Family Room |
7.95 m |
3.58 m |
7.95 m x 3.58 m |
|
Main Level |
Den |
4.01 m |
3.68 m |
4.01 m x 3.68 m |
|
Main Level |
Foyer |
3.58 m |
2.46 m |
3.58 m x 2.46 m |
https://www.realtor.ca/real-estate/28282733/190-mcallister-street-pembroke-530-pembroke











































































