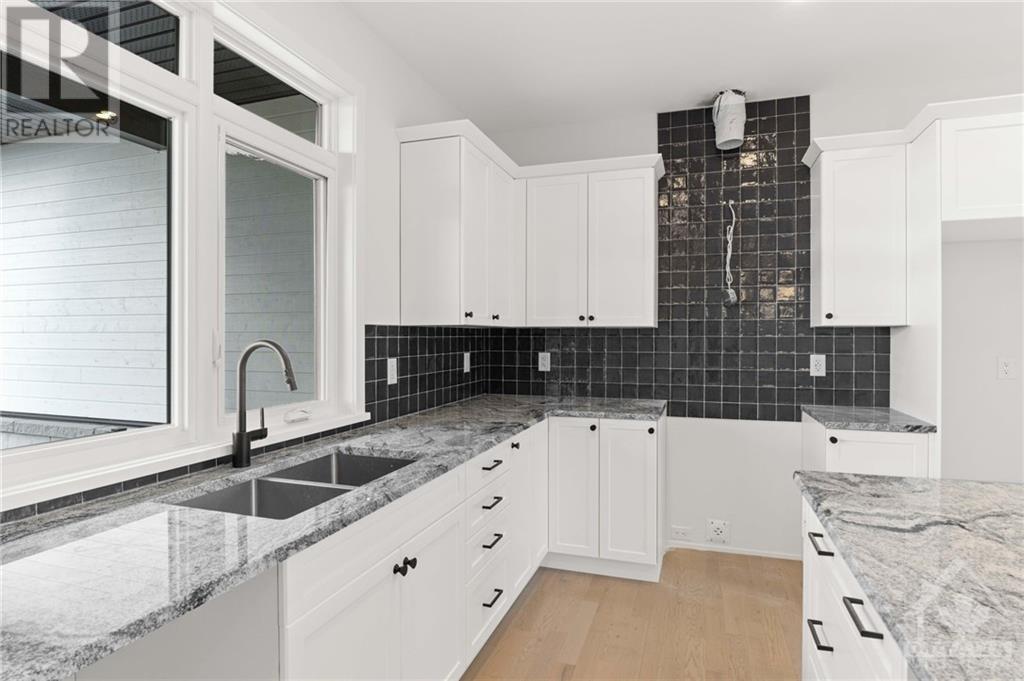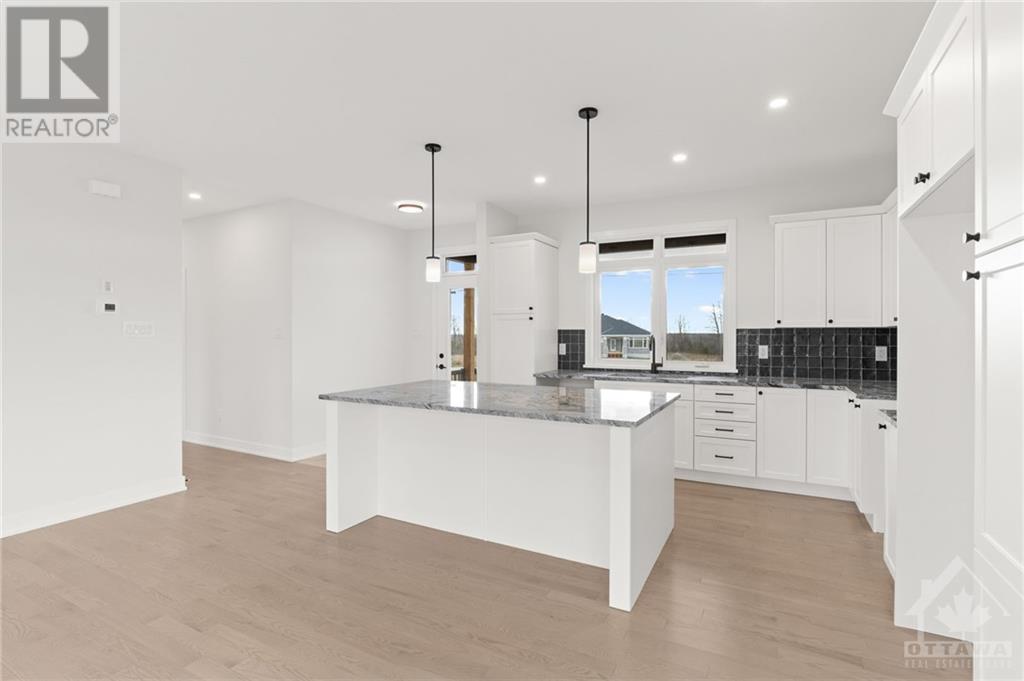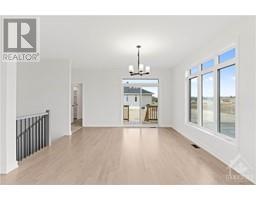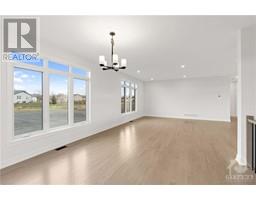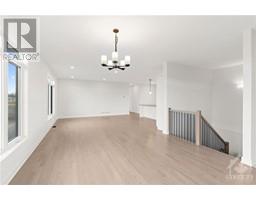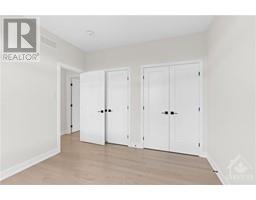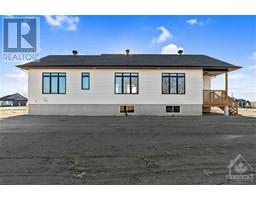2 Bedroom
2 Bathroom
Bungalow
Central Air Conditioning
Forced Air
Acreage
$759,900
Nestled in Wilson Creek, this newly built bungalow offers the perfect blend of serene rural living with the convenience of being close to Highway 7 for an easy commute to Perth or Carleton Place. The ‘Jameson’ model by Mackie Homes provides ˜1,530 sq ft of thoughtfully designed living space, with quality craftsmanship throughout. A covered front porch leads into an open-concept layout that is perfect for both entertaining & daily living. The kitchen features a modern design, sleek countertops, abundant storage, and a center island with space for seating. The inviting living/dining area is airy & bright, with a patio door that leads to the covered back porch & backyard. Two bedrooms and two bathrooms are featured, including a primary suite w/a walk-in closet and an ensuite. A dedicated laundry room w/linen storage, plus interior access to the two-car garage, completes this move-in ready home. Note, this property has been upgraded to include an eavestrough package. (id:43934)
Property Details
|
MLS® Number
|
1420305 |
|
Property Type
|
Single Family |
|
Neigbourhood
|
Wilson Creek |
|
CommunityFeatures
|
Family Oriented |
|
ParkingSpaceTotal
|
4 |
|
Structure
|
Deck |
Building
|
BathroomTotal
|
2 |
|
BedroomsAboveGround
|
2 |
|
BedroomsTotal
|
2 |
|
ArchitecturalStyle
|
Bungalow |
|
BasementDevelopment
|
Unfinished |
|
BasementType
|
Full (unfinished) |
|
ConstructedDate
|
2024 |
|
ConstructionStyleAttachment
|
Detached |
|
CoolingType
|
Central Air Conditioning |
|
ExteriorFinish
|
Stone, Siding |
|
FlooringType
|
Mixed Flooring |
|
FoundationType
|
Poured Concrete |
|
HeatingFuel
|
Propane |
|
HeatingType
|
Forced Air |
|
StoriesTotal
|
1 |
|
Type
|
House |
|
UtilityWater
|
Drilled Well |
Parking
|
Attached Garage
|
|
|
Inside Entry
|
|
Land
|
Acreage
|
Yes |
|
Sewer
|
Septic System |
|
SizeDepth
|
301 Ft ,6 In |
|
SizeFrontage
|
147 Ft ,7 In |
|
SizeIrregular
|
1.06 |
|
SizeTotal
|
1.06 Ac |
|
SizeTotalText
|
1.06 Ac |
|
ZoningDescription
|
Residential |
Rooms
| Level |
Type |
Length |
Width |
Dimensions |
|
Main Level |
Living Room/dining Room |
|
|
30'6" x 13'6" |
|
Main Level |
Kitchen |
|
|
12'7" x 13'6" |
|
Main Level |
Primary Bedroom |
|
|
13'4" x 14'2" |
|
Main Level |
Other |
|
|
Measurements not available |
|
Main Level |
3pc Ensuite Bath |
|
|
9'4" x 5'1" |
|
Main Level |
Bedroom |
|
|
10'6" x 11'1" |
|
Main Level |
4pc Bathroom |
|
|
9'4" x 5'1" |
|
Main Level |
Laundry Room |
|
|
7'11" x 7'0" |
|
Main Level |
Other |
|
|
4'4" x 5'3" |
https://www.realtor.ca/real-estate/27650468/190-cassidy-crescent-carleton-place-wilson-creek





