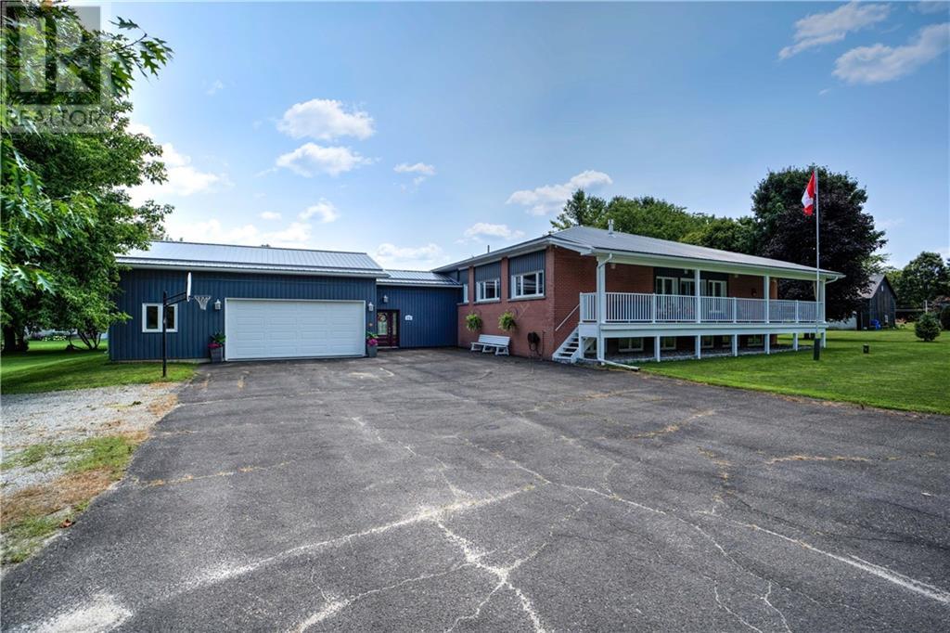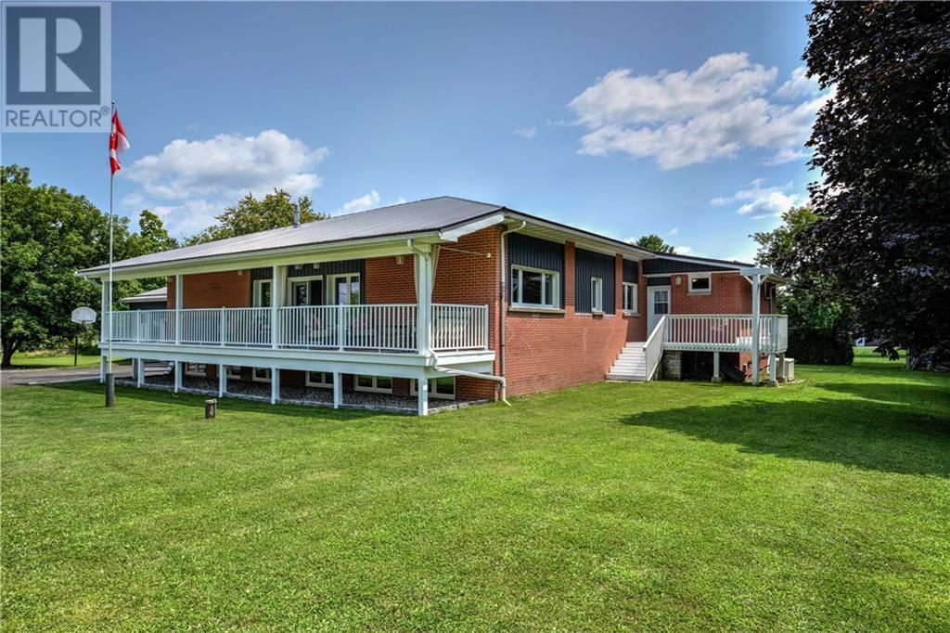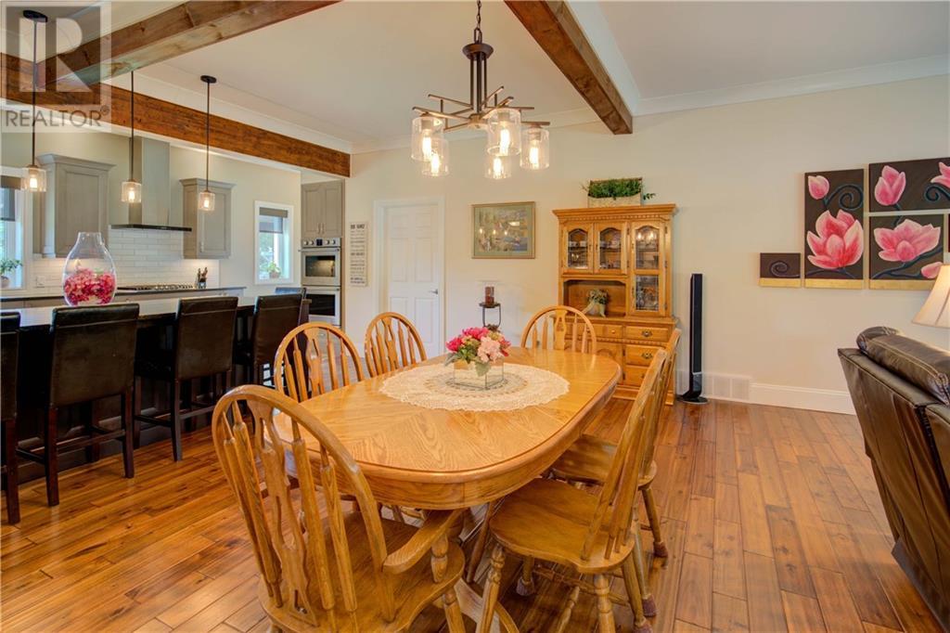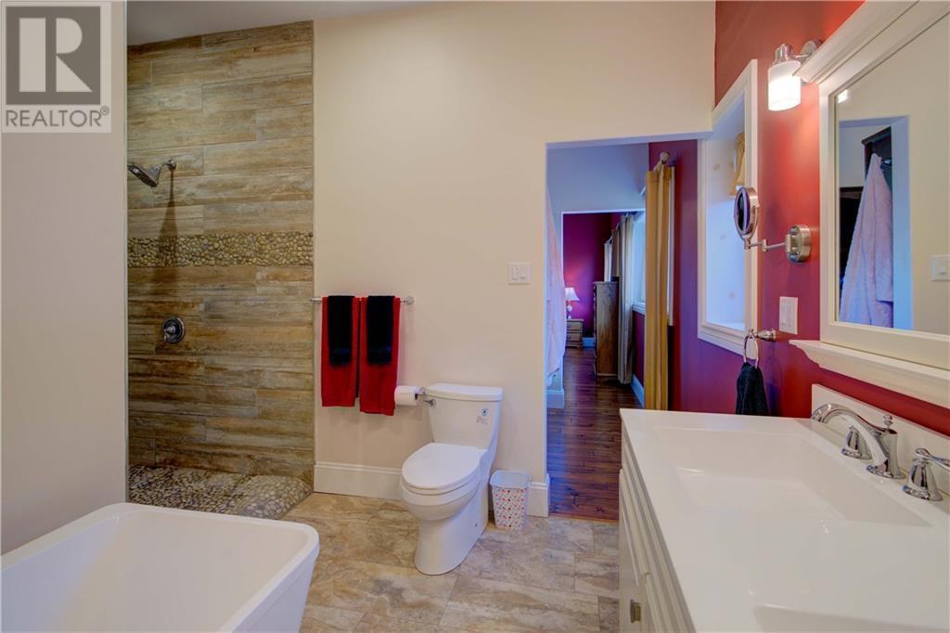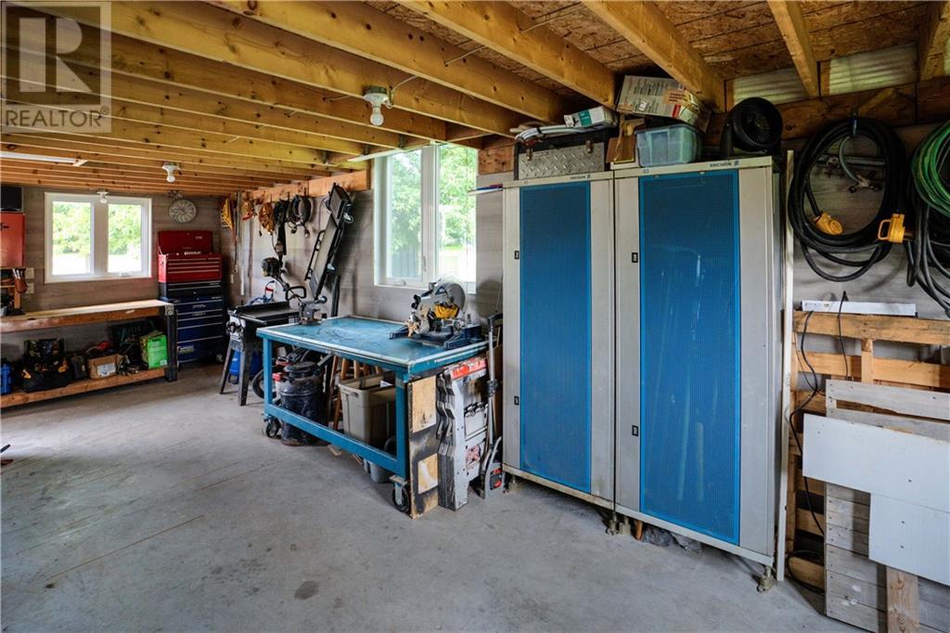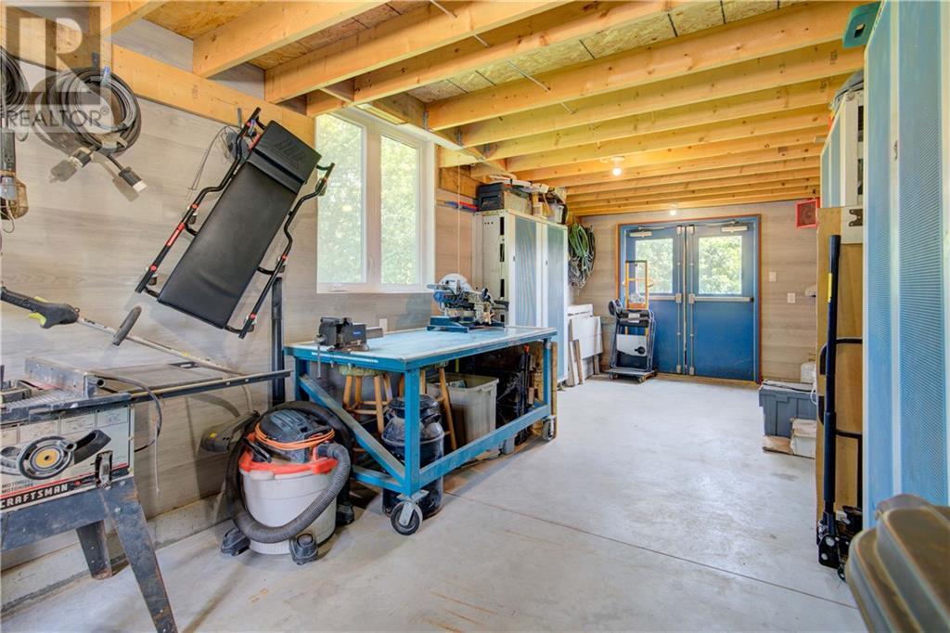3 Bedroom
3 Bathroom
Raised Ranch
Fireplace
Central Air Conditioning, Air Exchanger
Forced Air
$735,000
Tired of the hustle & bustle of the city, but desire the convenience of amenities and room to roam? Welcome to 19 Wiltse St.E. This triple village lot was previously home to a private school and has been lovingly transformed into the captivating beauty it is today, by one of its former students! This home was completely renovated from top to bottom in 2017/2018 & offers an inviting open concept kitchen/living/dining space, great for entertaining! The main floor boasts cozy gas fireplace, with hardwood flooring in main living areas & consists of 3 bedrms, 2.5 baths (incls 4 pc ensuite), laundry, pantry & walk-out to your spacious verandah. The expansive lower level provides the perfect space to operate a home business, or to develop individual living quarters. The heated & insulated attached garage includes a workshop & storage loft with RV hookup. 11 KW Generac system incl. Walking distance to all amenities & 7 min drive to Charleston Lake! Click the multi-media links for virtual tours (id:43934)
Property Details
|
MLS® Number
|
1411418 |
|
Property Type
|
Single Family |
|
Neigbourhood
|
ATHENS |
|
AmenitiesNearBy
|
Golf Nearby |
|
CommunicationType
|
Internet Access |
|
CommunityFeatures
|
Family Oriented |
|
Features
|
Flat Site, Automatic Garage Door Opener |
|
ParkingSpaceTotal
|
6 |
|
RoadType
|
Paved Road |
|
StorageType
|
Storage Shed |
|
Structure
|
Porch |
Building
|
BathroomTotal
|
3 |
|
BedroomsAboveGround
|
3 |
|
BedroomsTotal
|
3 |
|
Appliances
|
Refrigerator, Oven - Built-in, Cooktop, Dishwasher, Dryer, Freezer, Microwave, Stove, Washer |
|
ArchitecturalStyle
|
Raised Ranch |
|
BasementDevelopment
|
Partially Finished |
|
BasementType
|
Full (partially Finished) |
|
ConstructionStyleAttachment
|
Detached |
|
CoolingType
|
Central Air Conditioning, Air Exchanger |
|
ExteriorFinish
|
Brick, Vinyl |
|
FireplacePresent
|
Yes |
|
FireplaceTotal
|
1 |
|
Fixture
|
Ceiling Fans |
|
FlooringType
|
Hardwood, Vinyl |
|
FoundationType
|
Block |
|
HalfBathTotal
|
1 |
|
HeatingFuel
|
Natural Gas |
|
HeatingType
|
Forced Air |
|
StoriesTotal
|
1 |
|
Type
|
House |
|
UtilityWater
|
Drilled Well |
Parking
Land
|
Acreage
|
No |
|
LandAmenities
|
Golf Nearby |
|
Sewer
|
Septic System |
|
SizeDepth
|
176 Ft |
|
SizeFrontage
|
224 Ft |
|
SizeIrregular
|
0.91 |
|
SizeTotal
|
0.91 Ac |
|
SizeTotalText
|
0.91 Ac |
|
ZoningDescription
|
Residential |
Rooms
| Level |
Type |
Length |
Width |
Dimensions |
|
Lower Level |
Foyer |
|
|
14'8" x 9'0" |
|
Lower Level |
Office |
|
|
13'10" x 9'5" |
|
Lower Level |
Recreation Room |
|
|
48'3" x 36'0" |
|
Lower Level |
Utility Room |
|
|
20'0" x 10'1" |
|
Lower Level |
Storage |
|
|
33'10" x 8'11" |
|
Main Level |
2pc Bathroom |
|
|
5'9" x 5'7" |
|
Main Level |
Kitchen |
|
|
21'10" x 12'4" |
|
Main Level |
Dining Room |
|
|
21'10" x 11'2" |
|
Main Level |
Living Room/fireplace |
|
|
21'10" x 19'9" |
|
Main Level |
Laundry Room |
|
|
10'4" x 8'8" |
|
Main Level |
Pantry |
|
|
10'7" x 9'11" |
|
Main Level |
Bedroom |
|
|
10'10" x 11'11" |
|
Main Level |
4pc Bathroom |
|
|
10'10" x 10'3" |
|
Main Level |
Bedroom |
|
|
10'10" x 11'10" |
|
Main Level |
Primary Bedroom |
|
|
16'8" x 14'3" |
|
Main Level |
Other |
|
|
14'3" x 7'0" |
|
Main Level |
5pc Ensuite Bath |
|
|
14'3" x 10'2" |
Utilities
|
Fully serviced
|
Available |
|
Electricity
|
Available |
https://www.realtor.ca/real-estate/27397259/19-wiltse-street-e-athens-athens

