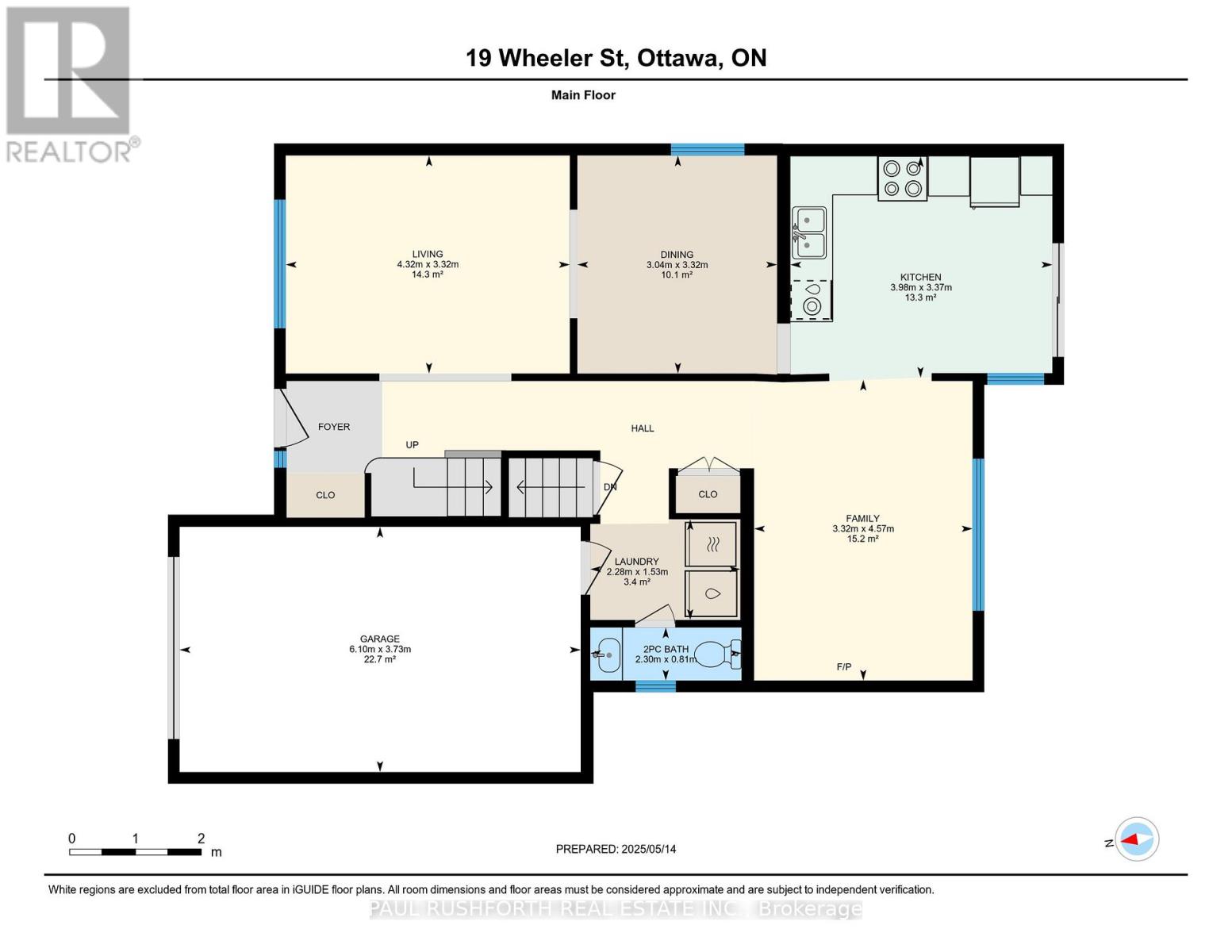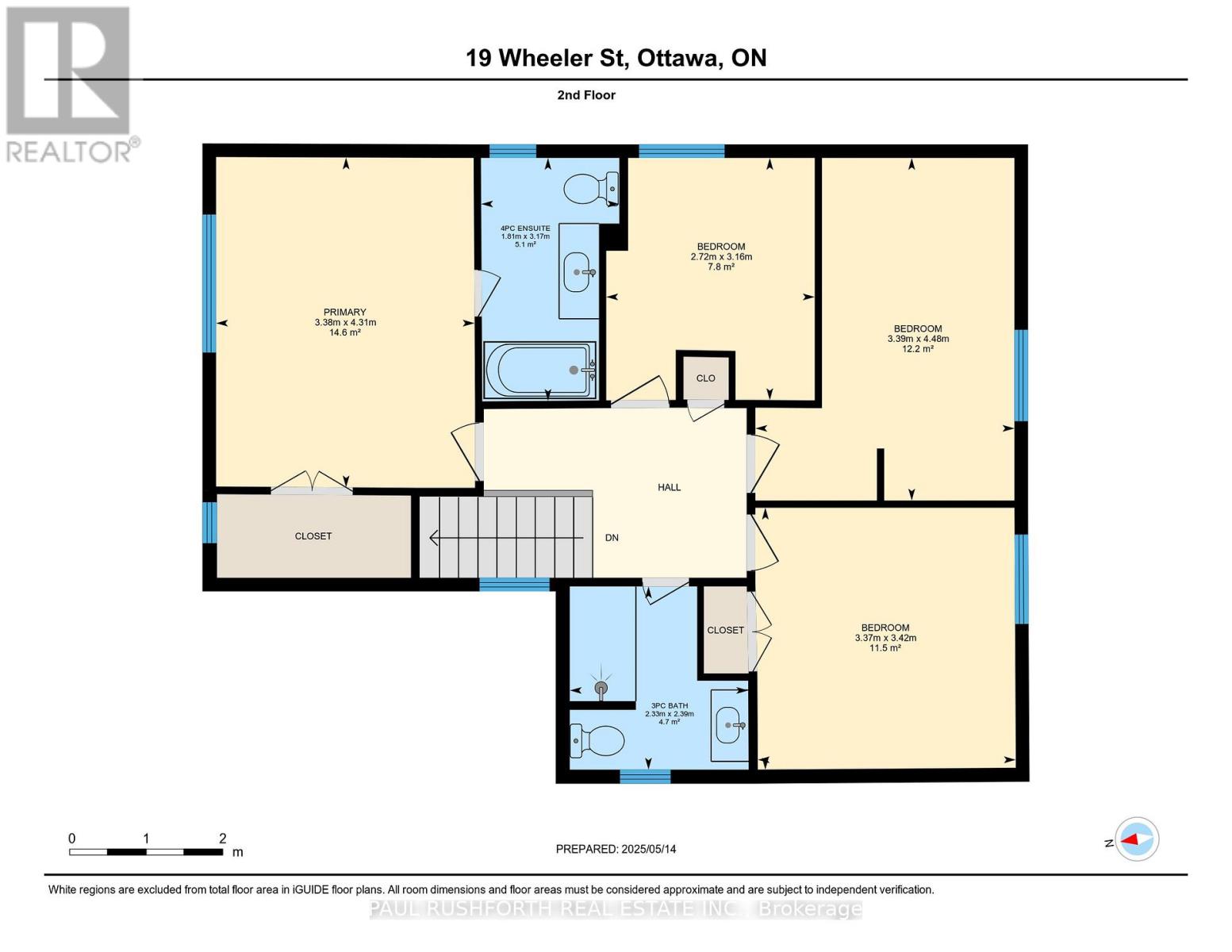4 Bedroom
3 Bathroom
1,500 - 2,000 ft2
Fireplace
Above Ground Pool
Central Air Conditioning
Forced Air
$739,900
Fabulous four bed home on a quiet, mature street featuring a super private back yard with heated pool and large deck. This home has been completely renovated with a fantastic new kitchen with quartz counters, stainless appliances and tiled floor. The main floor offers a classic layout with formal living room, convenient laundry, separate dining room and a main floor family room with wood burning fireplace. The second floor offers 4 bedrooms with a spacious primary that offers a brand new four piece ensuite and a walk-in closet. With new flooring throughout, a new kitchen, new bathrooms, freshly painted and most major components already done there is nothing to do but move in. Kitchen, bathrooms, flooring, furnace and AC, front and garage door, pool heater, fence, driveway and interlock all done in 2024. All windows have been replaced over the last several years. (id:43934)
Property Details
|
MLS® Number
|
X12151513 |
|
Property Type
|
Single Family |
|
Community Name
|
7703 - Barrhaven - Cedargrove/Fraserdale |
|
Parking Space Total
|
5 |
|
Pool Type
|
Above Ground Pool |
Building
|
Bathroom Total
|
3 |
|
Bedrooms Above Ground
|
4 |
|
Bedrooms Total
|
4 |
|
Amenities
|
Fireplace(s) |
|
Appliances
|
Dishwasher, Stove, Refrigerator |
|
Basement Development
|
Unfinished |
|
Basement Type
|
Full (unfinished) |
|
Construction Style Attachment
|
Detached |
|
Cooling Type
|
Central Air Conditioning |
|
Exterior Finish
|
Brick, Vinyl Siding |
|
Fireplace Present
|
Yes |
|
Fireplace Total
|
1 |
|
Foundation Type
|
Poured Concrete |
|
Half Bath Total
|
1 |
|
Heating Fuel
|
Natural Gas |
|
Heating Type
|
Forced Air |
|
Stories Total
|
2 |
|
Size Interior
|
1,500 - 2,000 Ft2 |
|
Type
|
House |
|
Utility Water
|
Municipal Water |
Parking
Land
|
Acreage
|
No |
|
Sewer
|
Sanitary Sewer |
|
Size Depth
|
100 Ft ,1 In |
|
Size Frontage
|
41 Ft ,4 In |
|
Size Irregular
|
41.4 X 100.1 Ft |
|
Size Total Text
|
41.4 X 100.1 Ft |
|
Zoning Description
|
Res |
Rooms
| Level |
Type |
Length |
Width |
Dimensions |
|
Second Level |
Bedroom 4 |
3.42 m |
3.37 m |
3.42 m x 3.37 m |
|
Second Level |
Primary Bedroom |
4.31 m |
3.38 m |
4.31 m x 3.38 m |
|
Second Level |
Bathroom |
2.39 m |
2.33 m |
2.39 m x 2.33 m |
|
Second Level |
Bathroom |
3.17 m |
1.81 m |
3.17 m x 1.81 m |
|
Second Level |
Bedroom 2 |
3.16 m |
2.72 m |
3.16 m x 2.72 m |
|
Second Level |
Bedroom 3 |
4.48 m |
3.39 m |
4.48 m x 3.39 m |
|
Main Level |
Bathroom |
0.81 m |
2.3 m |
0.81 m x 2.3 m |
|
Main Level |
Dining Room |
3.32 m |
3.04 m |
3.32 m x 3.04 m |
|
Main Level |
Family Room |
4.57 m |
3.32 m |
4.57 m x 3.32 m |
|
Main Level |
Kitchen |
3.37 m |
3.98 m |
3.37 m x 3.98 m |
|
Main Level |
Laundry Room |
1.53 m |
2.28 m |
1.53 m x 2.28 m |
|
Main Level |
Living Room |
3.32 m |
4.32 m |
3.32 m x 4.32 m |
https://www.realtor.ca/real-estate/28318973/19-wheeler-street-ottawa-7703-barrhaven-cedargrovefraserdale





























































