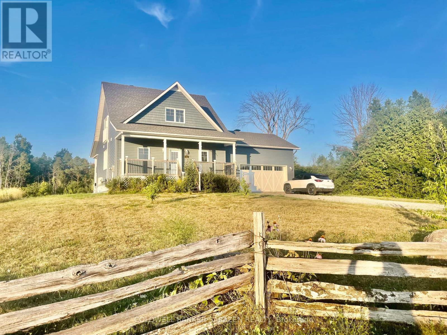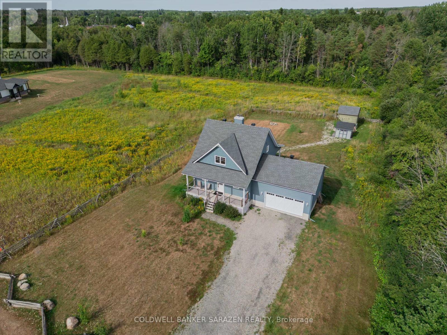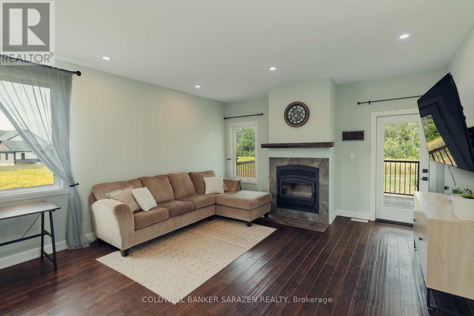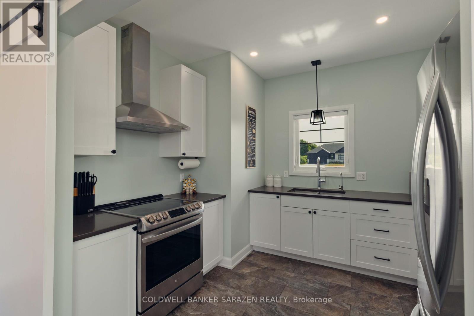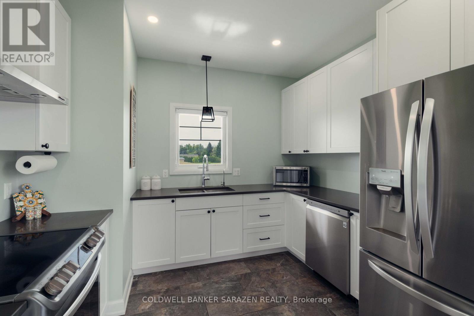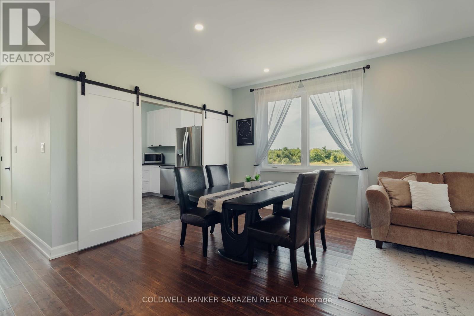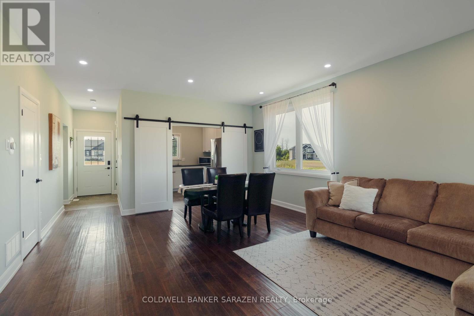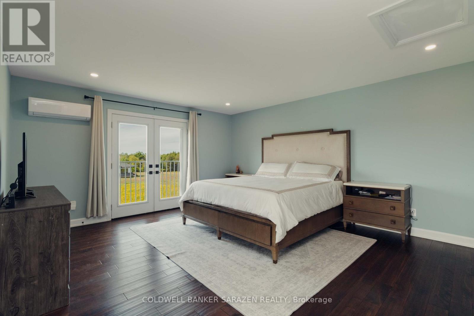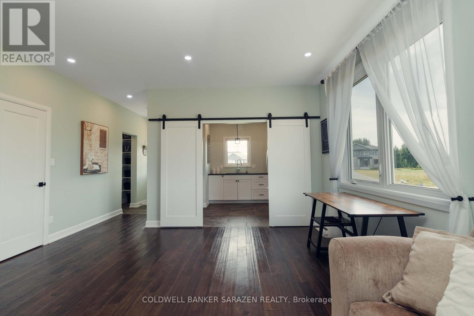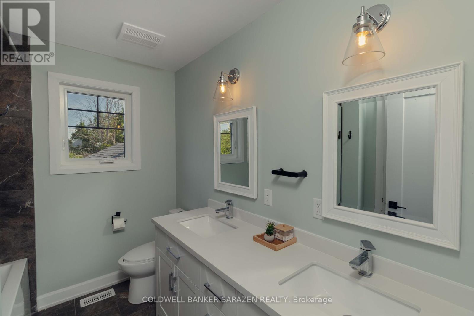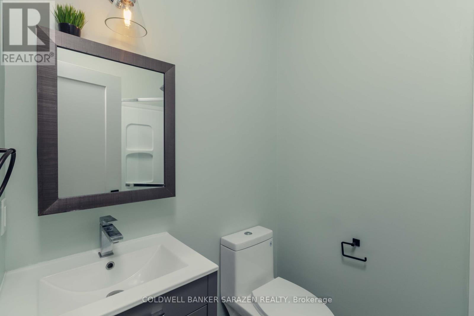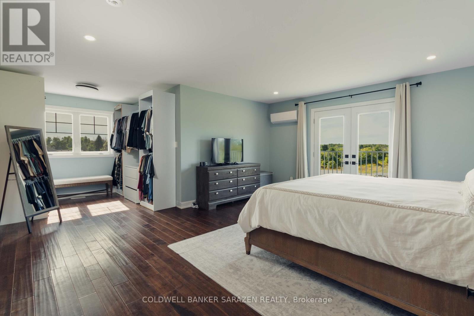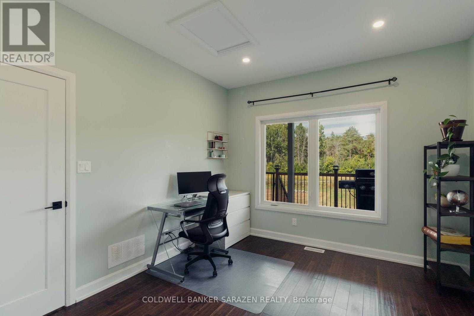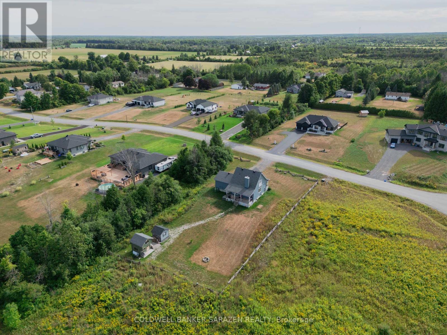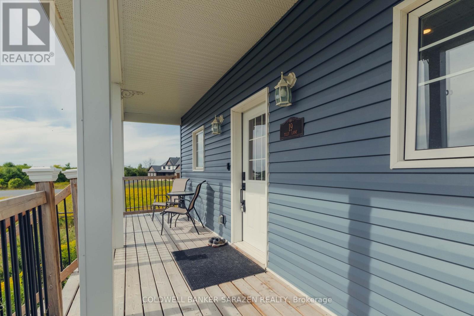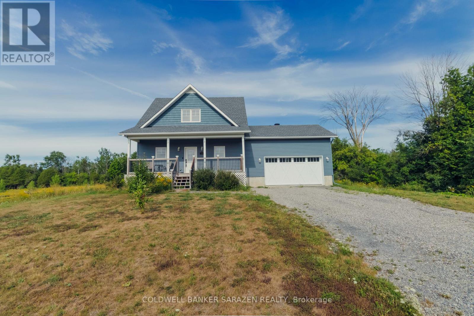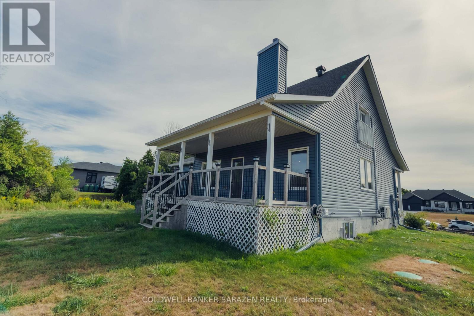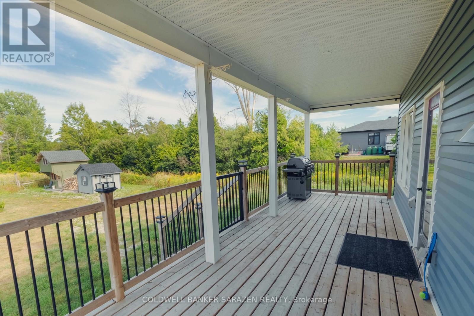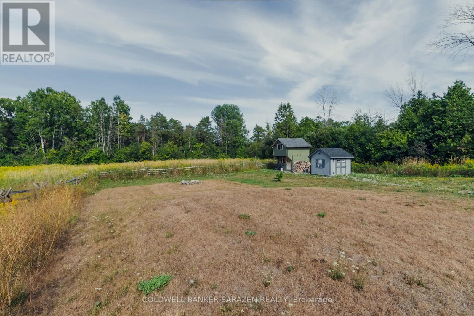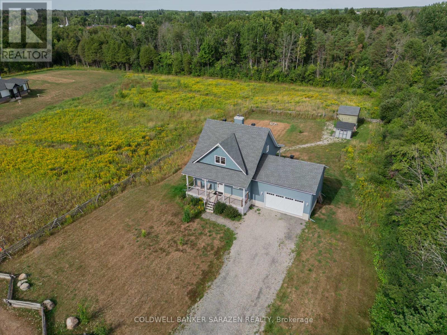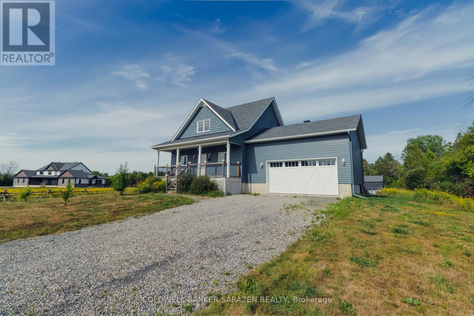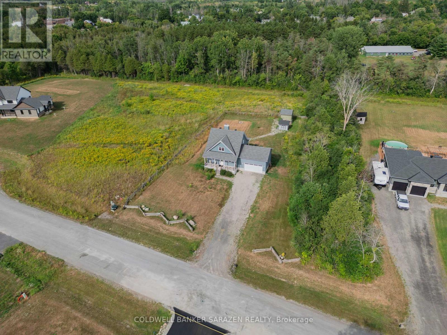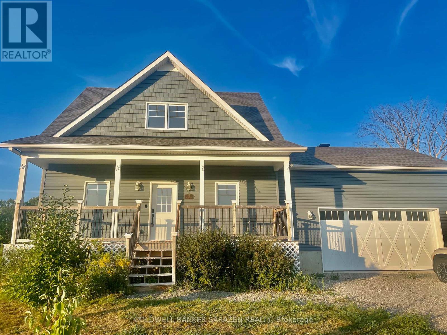3 Bedroom
3 Bathroom
1,100 - 1,500 ft2
Fireplace
Central Air Conditioning
Forced Air
$799,900
Spacious 2 level 2 bdrm/3bath home with Country Charm throughout on majestic 1.2 Acre manicured lot. Front porch/back deck, Double attach garage, Open Concept layout with wide plank wood flooring, pot lights, gourmet kitchen with top end stainless steel appliances and quartz countertops, wood burning fireplace, barn doors, Huge master bdrm with walk in closets, Julliet balcony and luxury ensuite bath, full basement with 9 ft ceilings and rough in for extra bath and prime cul de sac location amongst million dollar homes. (id:43934)
Property Details
|
MLS® Number
|
X12339802 |
|
Property Type
|
Single Family |
|
Community Name
|
803 - North Grenville Twp (Kemptville South) |
|
Features
|
Irregular Lot Size |
|
Parking Space Total
|
6 |
Building
|
Bathroom Total
|
3 |
|
Bedrooms Above Ground
|
3 |
|
Bedrooms Total
|
3 |
|
Amenities
|
Fireplace(s) |
|
Appliances
|
Water Heater - Tankless |
|
Basement Type
|
Full |
|
Construction Style Attachment
|
Detached |
|
Cooling Type
|
Central Air Conditioning |
|
Exterior Finish
|
Vinyl Siding |
|
Fireplace Present
|
Yes |
|
Fireplace Total
|
1 |
|
Foundation Type
|
Concrete |
|
Half Bath Total
|
1 |
|
Heating Fuel
|
Propane |
|
Heating Type
|
Forced Air |
|
Stories Total
|
2 |
|
Size Interior
|
1,100 - 1,500 Ft2 |
|
Type
|
House |
Parking
Land
|
Acreage
|
No |
|
Sewer
|
Septic System |
|
Size Depth
|
370 Ft |
|
Size Frontage
|
140 Ft |
|
Size Irregular
|
140 X 370 Ft |
|
Size Total Text
|
140 X 370 Ft |
Rooms
| Level |
Type |
Length |
Width |
Dimensions |
|
Second Level |
Primary Bedroom |
4.5 m |
3.5 m |
4.5 m x 3.5 m |
|
Second Level |
Other |
2.5 m |
1 m |
2.5 m x 1 m |
|
Second Level |
Other |
1.6 m |
1.3 m |
1.6 m x 1.3 m |
|
Main Level |
Living Room |
4.6 m |
5.9 m |
4.6 m x 5.9 m |
|
Main Level |
Mud Room |
3.2 m |
2 m |
3.2 m x 2 m |
|
Main Level |
Kitchen |
3.2 m |
2.9 m |
3.2 m x 2.9 m |
https://www.realtor.ca/real-estate/28722477/19-tilly-lane-north-grenville-803-north-grenville-twp-kemptville-south

