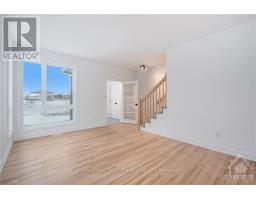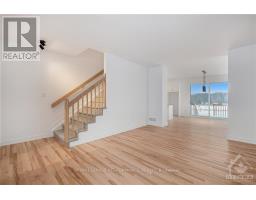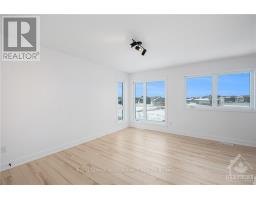3 Bedroom
3 Bathroom
Forced Air
$711,301
Flooring: Ceramic, Flooring: Laminate, Flooring: Carpet Wall To Wall, Thoughtfully designed, this to-be-built ‘The Adela (E2)’ model is a stunning 2-story single-family home model offering 1794 sq/ft of a-g living space, featuring 3 bedrooms, 2.5 baths, 1-car garage, and open concept living. Welcome to 'Beaumont' in Morris Village, where you'll discover a newly developed area, strategically located to offer a harmonious blend of tranquility, access to amenities & a convenient 25-minute drive to Ottawa. Crafted by Landric Homes (aka the multi-award-winning ‘Construction LaVérendrye’ in QC), this beautifully crafted 2-story home will leave you in awe. Construction LaVérendrye, renowned for their expertise, reliability, dedication to excellence & timely project delivery, consistently upholds these standards in every community they develop. Home is to be built, closing date as early as June 2025 (TBD). Price & specs may be subject to change without notice. Photos are of a previously built 'The Adela' (id:43934)
Property Details
|
MLS® Number
|
X9520342 |
|
Property Type
|
Single Family |
|
Neigbourhood
|
Morris Village |
|
Community Name
|
607 - Clarence/Rockland Twp |
|
ParkingSpaceTotal
|
3 |
Building
|
BathroomTotal
|
3 |
|
BedroomsAboveGround
|
3 |
|
BedroomsTotal
|
3 |
|
Appliances
|
Hood Fan |
|
BasementDevelopment
|
Unfinished |
|
BasementType
|
Full (unfinished) |
|
ConstructionStyleAttachment
|
Detached |
|
ExteriorFinish
|
Brick |
|
FoundationType
|
Concrete |
|
HeatingFuel
|
Natural Gas |
|
HeatingType
|
Forced Air |
|
StoriesTotal
|
2 |
|
Type
|
House |
|
UtilityWater
|
Municipal Water |
Parking
Land
|
Acreage
|
No |
|
Sewer
|
Sanitary Sewer |
|
SizeDepth
|
104 Ft ,4 In |
|
SizeFrontage
|
48 Ft ,11 In |
|
SizeIrregular
|
48.95 X 104.34 Ft ; 0 |
|
SizeTotalText
|
48.95 X 104.34 Ft ; 0 |
|
ZoningDescription
|
Residential |
Rooms
| Level |
Type |
Length |
Width |
Dimensions |
|
Second Level |
Laundry Room |
2.18 m |
2.43 m |
2.18 m x 2.43 m |
|
Second Level |
Other |
1.98 m |
1.9 m |
1.98 m x 1.9 m |
|
Second Level |
Bedroom |
3.27 m |
2.81 m |
3.27 m x 2.81 m |
|
Second Level |
Bedroom |
3.27 m |
2.81 m |
3.27 m x 2.81 m |
|
Second Level |
Primary Bedroom |
3.58 m |
4.47 m |
3.58 m x 4.47 m |
|
Second Level |
Bathroom |
3.68 m |
2.59 m |
3.68 m x 2.59 m |
|
Second Level |
Bathroom |
1.49 m |
2.81 m |
1.49 m x 2.81 m |
|
Main Level |
Foyer |
1.82 m |
1.6 m |
1.82 m x 1.6 m |
|
Main Level |
Living Room |
3.6 m |
5.53 m |
3.6 m x 5.53 m |
|
Main Level |
Dining Room |
3.6 m |
3.86 m |
3.6 m x 3.86 m |
|
Main Level |
Kitchen |
4.41 m |
3.86 m |
4.41 m x 3.86 m |
|
Main Level |
Mud Room |
1.57 m |
1.62 m |
1.57 m x 1.62 m |
|
Main Level |
Bathroom |
|
|
Measurements not available |
https://www.realtor.ca/real-estate/27444782/19-rutile-street-clarence-rockland-607-clarencerockland-twp-607-clarencerockland-twp



















































