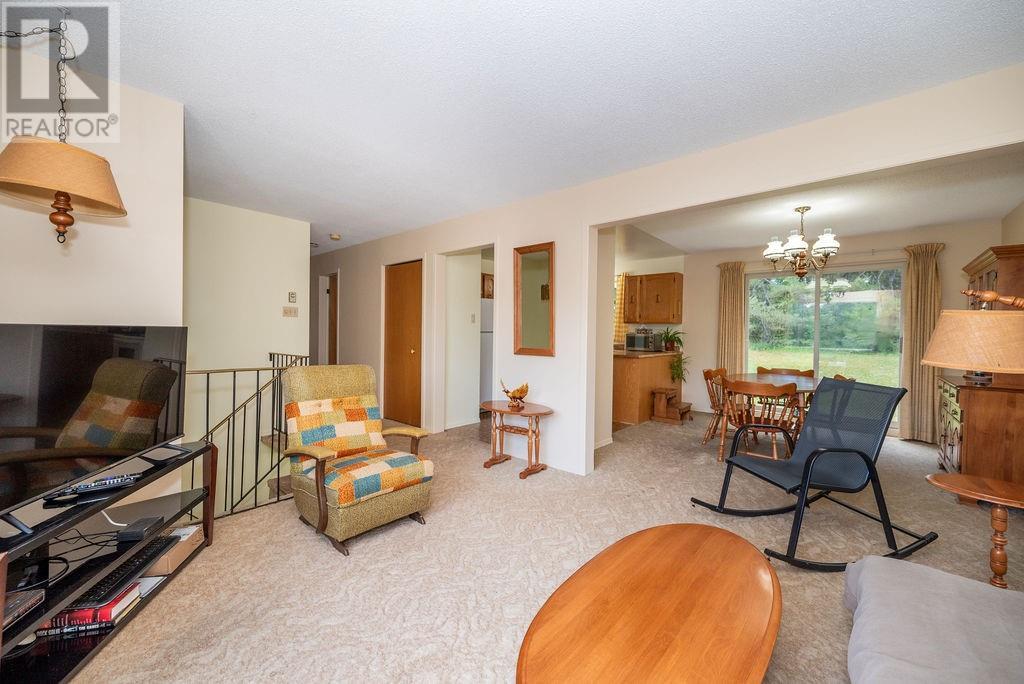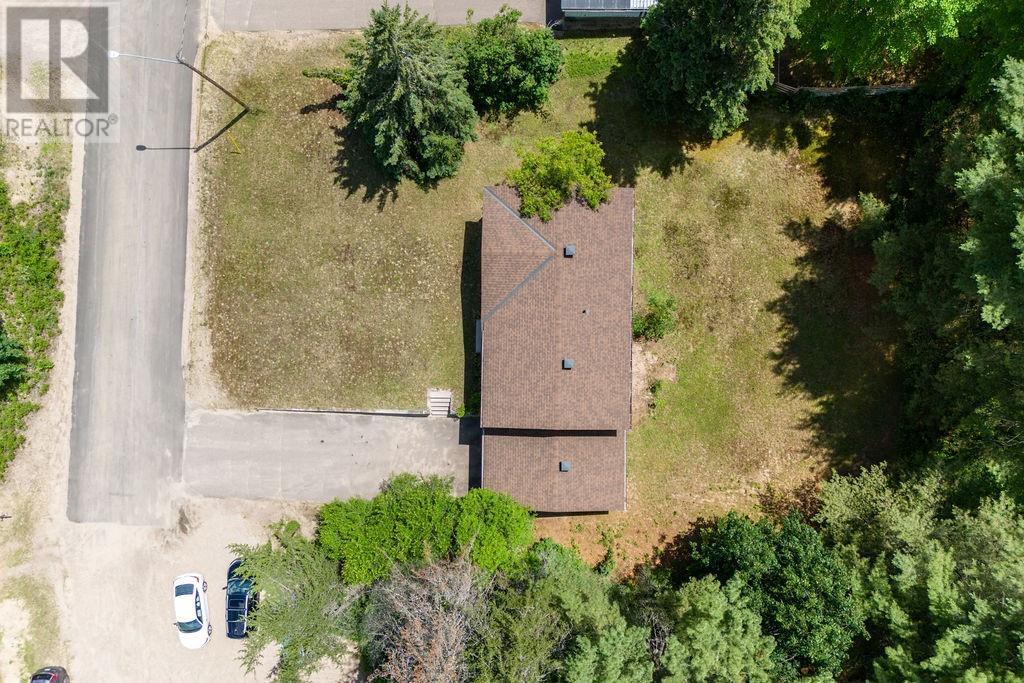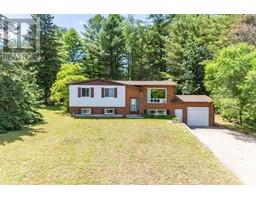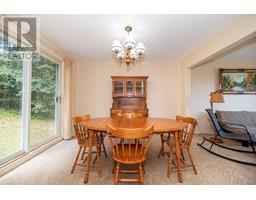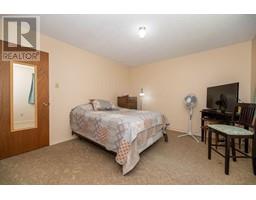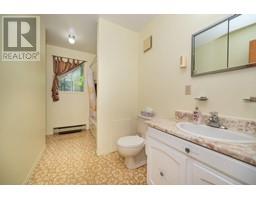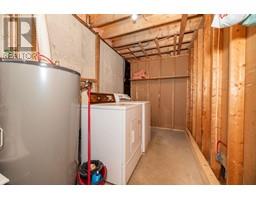19 Peter Street Laurentian Hills, Ontario K0J 1J0
$374,900
Lovely 3+1-bedroom 2 bath raised bungalow with brick/aluminum exterior. Features a bright sun-filled living room/ dining room with patio door leading out to a new (under construction) deck that overlooks a private, country-sized back yard. There are 3 spacious main floor bedrooms and a full basement that offers a 4th bedroom, 3pc bath, rec room and plenty of storage. Downstairs has a walkout to the attached garage with convenient inside entrance that could an ideal setup for an in-law suite. Nice, quiet setting at the end of Peter Street close to the local playground. Don't miss this one. Minimum 24 Hour irrevocable required on all offers. (id:43934)
Property Details
| MLS® Number | 1400195 |
| Property Type | Single Family |
| Neigbourhood | Chalk River |
| Amenities Near By | Recreation Nearby |
| Features | Cul-de-sac, Private Setting |
| Parking Space Total | 4 |
| Structure | Deck |
Building
| Bathroom Total | 2 |
| Bedrooms Above Ground | 3 |
| Bedrooms Below Ground | 1 |
| Bedrooms Total | 4 |
| Appliances | Refrigerator, Dishwasher, Dryer, Stove, Washer |
| Architectural Style | Bungalow |
| Basement Development | Partially Finished |
| Basement Type | Full (partially Finished) |
| Constructed Date | 1983 |
| Construction Style Attachment | Detached |
| Cooling Type | Window Air Conditioner |
| Exterior Finish | Aluminum Siding, Brick |
| Fire Protection | Smoke Detectors |
| Flooring Type | Wall-to-wall Carpet, Vinyl |
| Foundation Type | Poured Concrete |
| Heating Fuel | Electric |
| Heating Type | Baseboard Heaters |
| Stories Total | 1 |
| Type | House |
| Utility Water | Municipal Water |
Parking
| Attached Garage |
Land
| Acreage | No |
| Land Amenities | Recreation Nearby |
| Sewer | Municipal Sewage System |
| Size Depth | 155 Ft ,5 In |
| Size Frontage | 97 Ft |
| Size Irregular | 0.35 |
| Size Total | 0.35 Ac |
| Size Total Text | 0.35 Ac |
| Zoning Description | Residential |
Rooms
| Level | Type | Length | Width | Dimensions |
|---|---|---|---|---|
| Basement | Bedroom | 11'3" x 12'1" | ||
| Basement | 3pc Bathroom | 5'9" x 7'6" | ||
| Basement | Recreation Room | 11'4" x 20'8" | ||
| Basement | Utility Room | 15'4" x 11'1" | ||
| Basement | Laundry Room | 6'2" x 17'3" | ||
| Main Level | Living Room | 12'8" x 11'4" | ||
| Main Level | Dining Room | 11'4" x 10'1" | ||
| Main Level | Kitchen | 9'8" x 9'4" | ||
| Main Level | 4pc Bathroom | 11'5" x 5'6" | ||
| Main Level | Bedroom | 9'2" x 9'8" | ||
| Main Level | Primary Bedroom | 12'2" x 11'4" | ||
| Main Level | Bedroom | 8'9" x 12'4" |
Utilities
| Fully serviced | Available |
https://www.realtor.ca/real-estate/27107524/19-peter-street-laurentian-hills-chalk-river
Interested?
Contact us for more information








