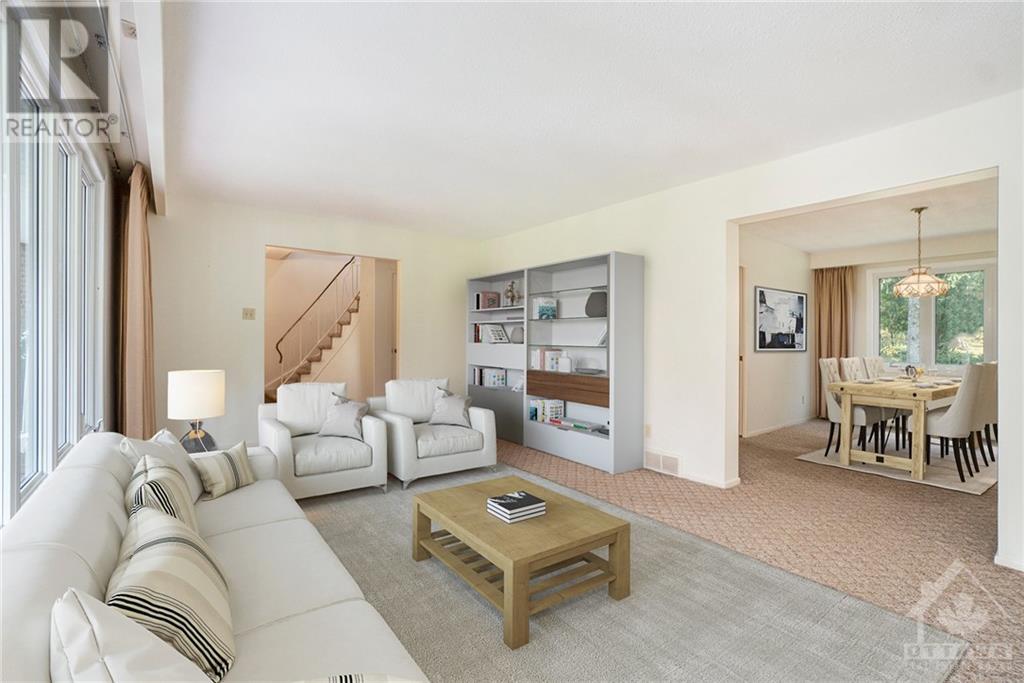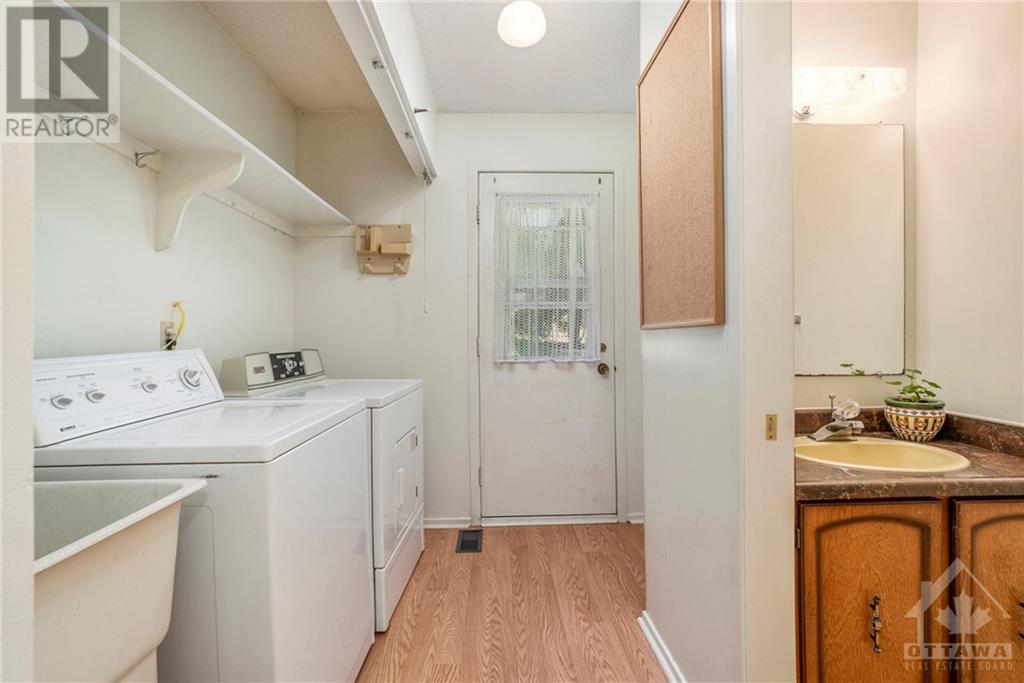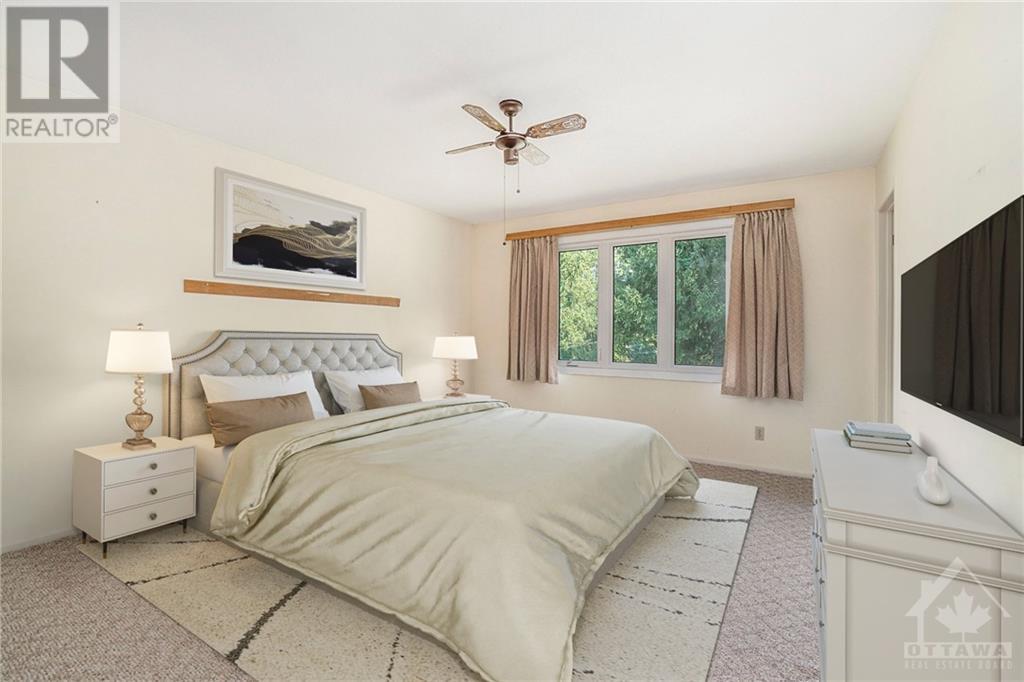19 Newland Drive Ottawa, Ontario K2J 3Z8
$949,900
Solid 'Holitzner' - built home located in Hearts Desire! A prime neighbourhood giving you the peace & quiet of country living while still only being just minutes away from all family amenities, parks and recreation. So close to both Barrhaven and Riverside South. The absolute best of both worlds! This is the first time this home has been on the market. Every room is large and main floor has both living room and family room with wood burning fireplace, laundry room and powder room. 2nd level offers 4 large bedrooms. Master suite has walk-in closet and full ensuite bath. Fantastic 150 ft. x 200 ft. lot which is very private and has beautiful trees, shrubs and perennial gardens. Ample space to sprawl out both inside & out! Roof was replaced in approx. 2013, siding was updated approx. 2017 and windows were replaced (except patio door) approx. 10 years ago. Home does require updating inside. Some photos are digitally enhanced. 24 irrevocable on all offers. (id:43934)
Property Details
| MLS® Number | 1415649 |
| Property Type | Single Family |
| Neigbourhood | Hearts Desire |
| AmenitiesNearBy | Golf Nearby, Recreation Nearby, Shopping, Water Nearby |
| CommunityFeatures | Family Oriented |
| Features | Park Setting, Private Setting |
| ParkingSpaceTotal | 6 |
Building
| BathroomTotal | 3 |
| BedroomsAboveGround | 4 |
| BedroomsTotal | 4 |
| Appliances | Refrigerator, Dishwasher, Dryer, Stove, Washer |
| BasementDevelopment | Unfinished |
| BasementType | Full (unfinished) |
| ConstructedDate | 1977 |
| ConstructionStyleAttachment | Detached |
| CoolingType | Central Air Conditioning |
| ExteriorFinish | Brick, Siding |
| Fixture | Drapes/window Coverings |
| FlooringType | Wall-to-wall Carpet, Laminate, Tile |
| FoundationType | Poured Concrete |
| HalfBathTotal | 1 |
| HeatingFuel | Natural Gas |
| HeatingType | Forced Air |
| StoriesTotal | 2 |
| Type | House |
| UtilityWater | Drilled Well |
Parking
| Attached Garage |
Land
| Acreage | No |
| LandAmenities | Golf Nearby, Recreation Nearby, Shopping, Water Nearby |
| LandscapeFeatures | Landscaped |
| Sewer | Septic System |
| SizeDepth | 199 Ft ,11 In |
| SizeFrontage | 149 Ft ,10 In |
| SizeIrregular | 149.84 Ft X 199.91 Ft |
| SizeTotalText | 149.84 Ft X 199.91 Ft |
| ZoningDescription | Residential |
Rooms
| Level | Type | Length | Width | Dimensions |
|---|---|---|---|---|
| Second Level | Bedroom | 12'1" x 10'7" | ||
| Second Level | Bedroom | 13'5" x 10'7" | ||
| Second Level | 3pc Bathroom | 8'7" x 5'3" | ||
| Second Level | Bedroom | 11'11" x 14'7" | ||
| Second Level | 3pc Ensuite Bath | 7'9" x 6'9" | ||
| Second Level | Other | 5'3" x 7'6" | ||
| Second Level | Primary Bedroom | 12'8" x 14'7" | ||
| Lower Level | Other | 50'10" x 25'8" | ||
| Main Level | Foyer | 10'9" x 11'10" | ||
| Main Level | Living Room | 19'4" x 11'10" | ||
| Main Level | Dining Room | 9'11" x 14'6" | ||
| Main Level | Kitchen | 13'0" x 14'6" | ||
| Main Level | 2pc Bathroom | 3'8" x 7'4" | ||
| Main Level | Laundry Room | 7'9" x 8'0" | ||
| Main Level | Family Room | 17'7" x 11'5" |
https://www.realtor.ca/real-estate/27524205/19-newland-drive-ottawa-hearts-desire
Interested?
Contact us for more information























































