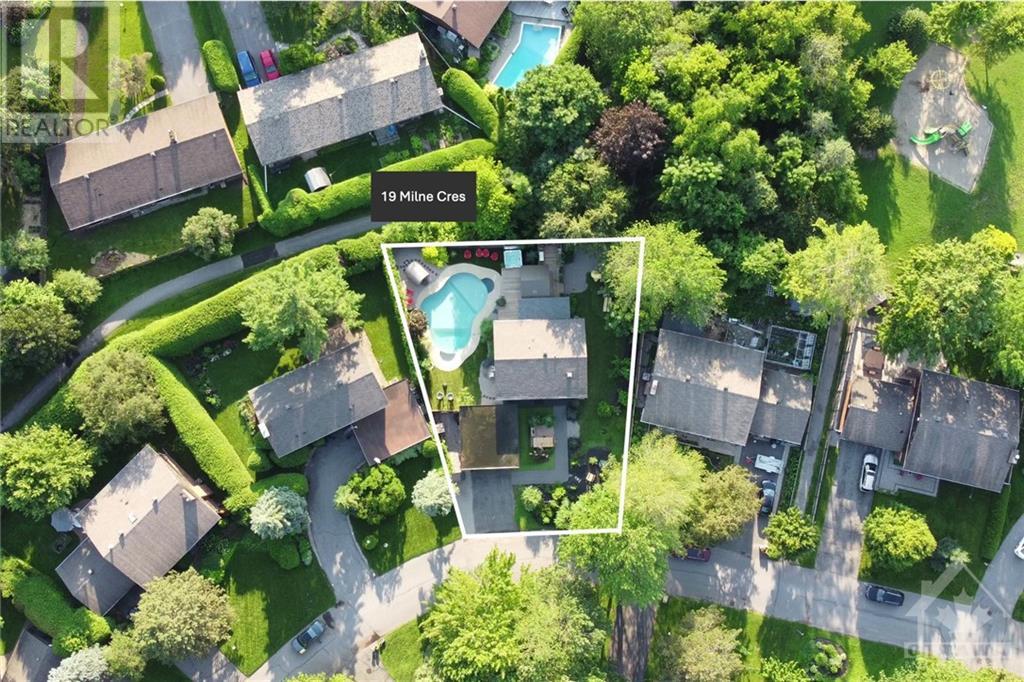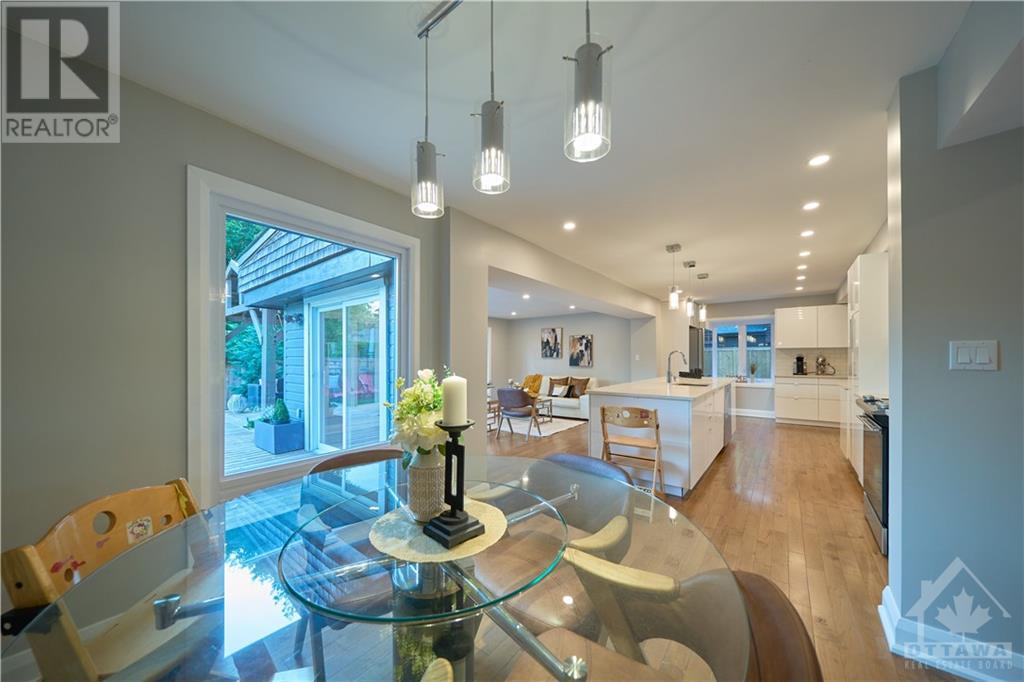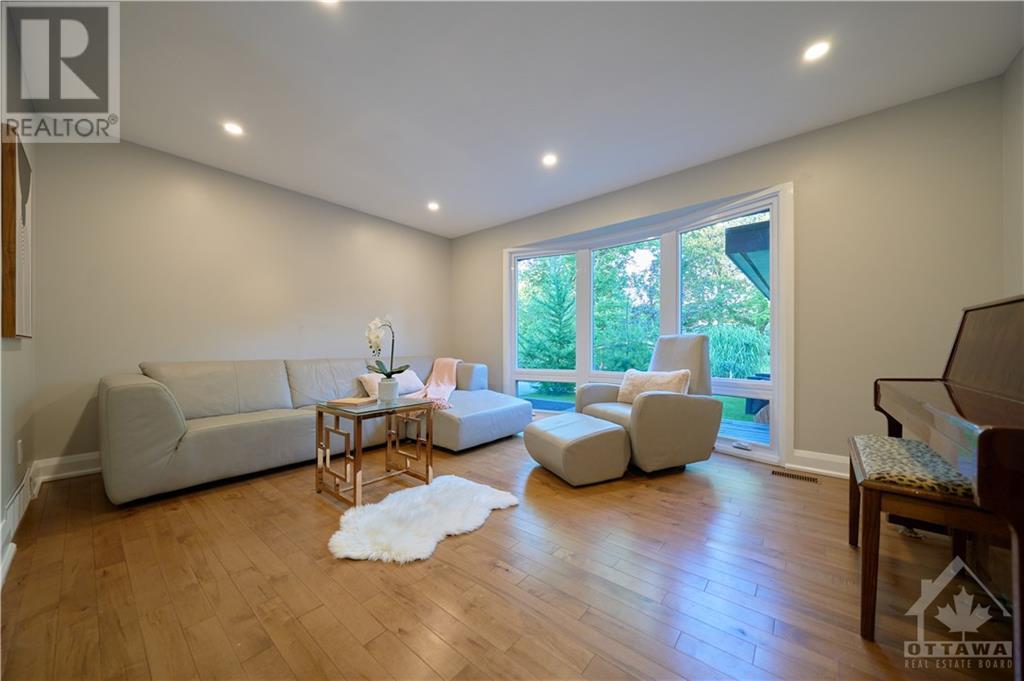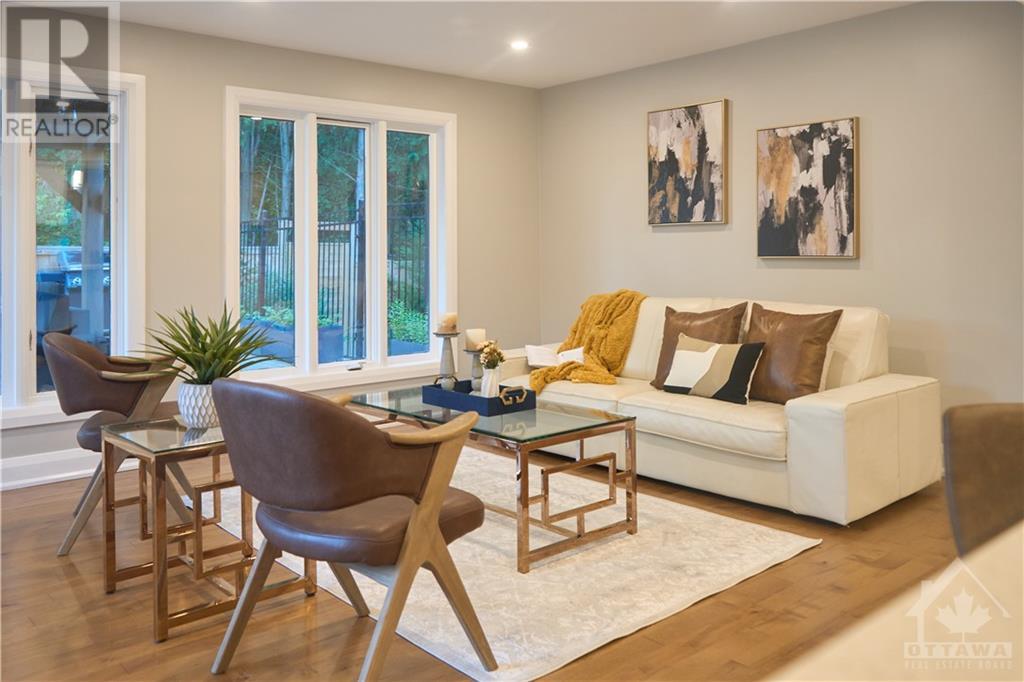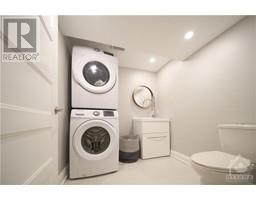19 Milne Crescent Kanata, Ontario K2K 1H7
$1,125,000
A True Gem! Resort-style backyard with Fantastic Location, just steps from top-rated schools! This FULLY-RENOVATED stunning home is located on a quiet tree-lined crescent, Premium lot backing onto greenspace! Step into this home, you will be impressed by the chef's Kitchen with gloss white cabinetry, a massive island with quartz countertop & breakfast Bar & High-End appliances. The spacious living & dining rooms are filled with natural light from wall of windows. Elegant hardwood staircase leads to the second level boasting: a large master bdrm with 4 pc EN & 2 walk-in closets, two other bedrooms and a family bathroom. The finished lower level with a large recreation room and a bathroom offers much more space for relaxation and storage. Outside, your personal paradise awaits: majestic trees providing privacy and serenity, the large swimming pool, all-season sauna room, hot tub, and playground creating the perfect backdrop for outdoor gatherings. Freshly painted and Move-in Ready! (id:43934)
Open House
This property has open houses!
2:00 pm
Ends at:4:00 pm
Property Details
| MLS® Number | 1397890 |
| Property Type | Single Family |
| Neigbourhood | Beaverbrook |
| Amenities Near By | Public Transit, Shopping |
| Communication Type | Internet Access |
| Features | Park Setting, Private Setting |
| Parking Space Total | 4 |
| Structure | Deck |
Building
| Bathroom Total | 4 |
| Bedrooms Above Ground | 3 |
| Bedrooms Total | 3 |
| Appliances | Refrigerator, Dishwasher, Dryer, Hood Fan, Stove, Washer, Hot Tub |
| Basement Development | Finished |
| Basement Type | Full (finished) |
| Constructed Date | 1968 |
| Construction Material | Wood Frame |
| Construction Style Attachment | Detached |
| Cooling Type | Central Air Conditioning |
| Exterior Finish | Brick, Wood |
| Flooring Type | Wall-to-wall Carpet, Hardwood, Ceramic |
| Foundation Type | Poured Concrete |
| Half Bath Total | 2 |
| Heating Fuel | Natural Gas |
| Heating Type | Forced Air |
| Stories Total | 2 |
| Type | House |
| Utility Water | Municipal Water |
Parking
| Detached Garage |
Land
| Acreage | No |
| Land Amenities | Public Transit, Shopping |
| Landscape Features | Land / Yard Lined With Hedges, Landscaped |
| Sewer | Municipal Sewage System |
| Size Depth | 101 Ft |
| Size Frontage | 75 Ft |
| Size Irregular | 75 Ft X 101 Ft (irregular Lot) |
| Size Total Text | 75 Ft X 101 Ft (irregular Lot) |
| Zoning Description | Residential |
Rooms
| Level | Type | Length | Width | Dimensions |
|---|---|---|---|---|
| Second Level | Bedroom | 11'6" x 10'0" | ||
| Second Level | Bedroom | 10'8" x 10'0" | ||
| Second Level | Primary Bedroom | 15'2" x 12'0" | ||
| Second Level | 4pc Bathroom | 10'0" x 7'0" | ||
| Second Level | 4pc Ensuite Bath | 11'7" x 7'1" | ||
| Basement | 2pc Bathroom | 7'0" x 6'0" | ||
| Basement | Utility Room | 12'0" x 10'0" | ||
| Basement | Recreation Room | 22'2" x 19'9" | ||
| Main Level | Foyer | 8'6" x 8'6" | ||
| Main Level | Kitchen | 21'0" x 11'0" | ||
| Main Level | Living Room | 21'1" x 17'1" | ||
| Main Level | 2pc Bathroom | 5'1" x 4'9" | ||
| Main Level | Dining Room | 11'6" x 8'6" | ||
| Main Level | Family Room | 17'1" x 12'9" |
https://www.realtor.ca/real-estate/27091961/19-milne-crescent-kanata-beaverbrook
Interested?
Contact us for more information


