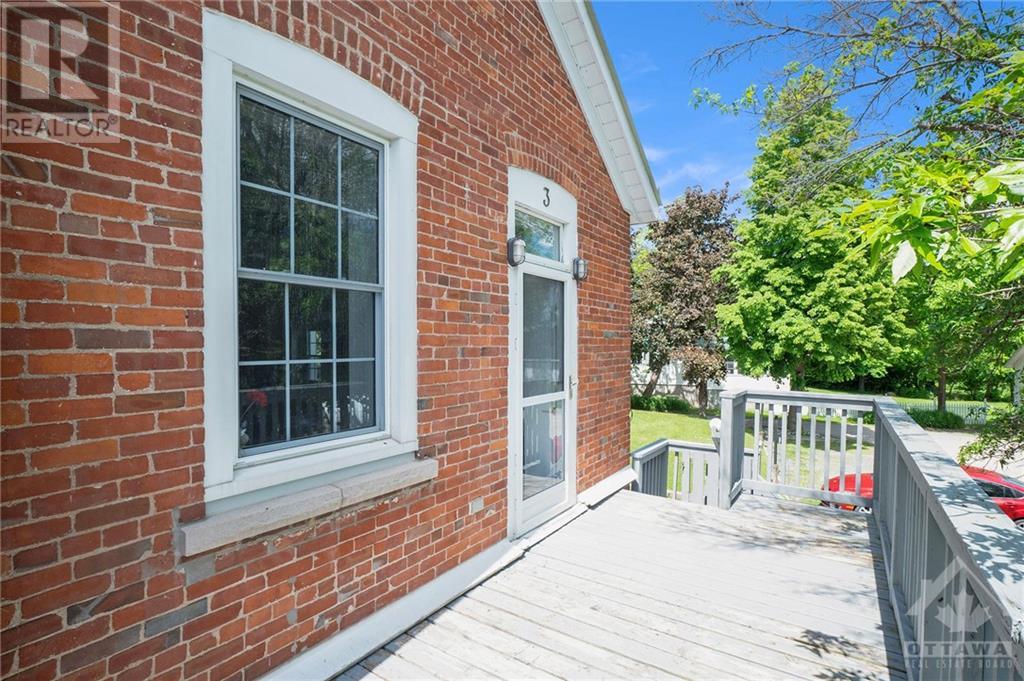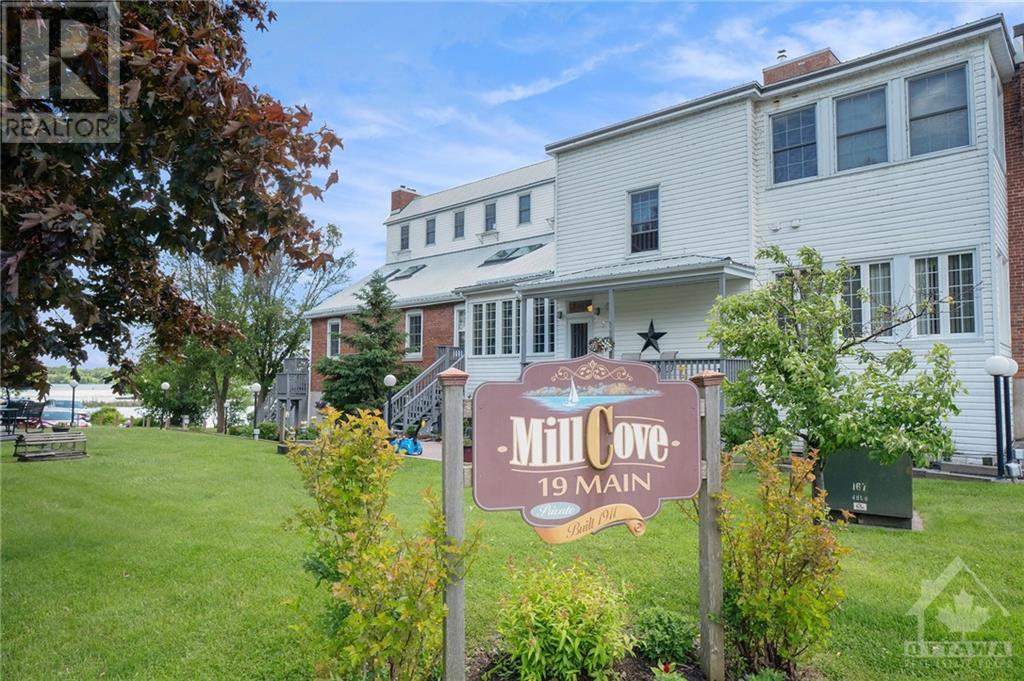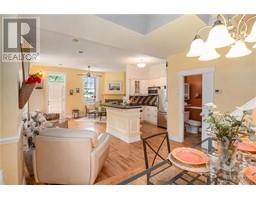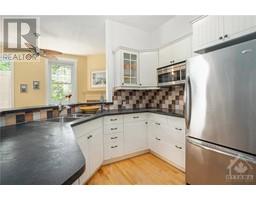19 Main Street Unit#3 Westport, Ontario K0G 1X0
$449,000Maintenance, Property Management, Waste Removal, Water, Other, See Remarks, Reserve Fund Contributions
$579.68 Monthly
Maintenance, Property Management, Waste Removal, Water, Other, See Remarks, Reserve Fund Contributions
$579.68 MonthlyThis exquisite 1-bedroom + loft unit offers an abundance of natural light, creating a bright & inviting living space. Nestled in the picturesque village of Westport, this home boasts large windows that frame stunning views of the serene surroundings. The open-concept design seamlessly integrates the living, dining, & kitchen areas, ideal for both relaxing and entertaining. At the 2nd level, a spacious bedroom provides a peaceful haven with natural light courtesy of 2 skylights & a full bath. The versatile loft can serve as a guest room, a creative space or simply, additional storage. Laundry & convenient powder room located on main level. There is amble storage inside, as well as 2 additional storage areas on the grounds. Enjoy the water views, scenic paths, quaint local shops & savor the unique charm of village life; perfect for those seeking a harmonious blend of modern comfort & idyllic countryside living. Own a piece of paradise—schedule your viewing today & experience the magic. (id:43934)
Property Details
| MLS® Number | 1405377 |
| Property Type | Single Family |
| Neigbourhood | Millcove Condos |
| AmenitiesNearBy | Golf Nearby, Shopping, Water Nearby |
| CommunicationType | Internet Access |
| CommunityFeatures | Pets Allowed |
| Features | Balcony |
| ParkingSpaceTotal | 1 |
| Structure | Deck |
| ViewType | Lake View, River View |
| WaterFrontType | Waterfront On Lake |
Building
| BathroomTotal | 2 |
| BedroomsAboveGround | 1 |
| BedroomsTotal | 1 |
| Amenities | Storage - Locker, Laundry - In Suite |
| Appliances | Refrigerator, Cooktop, Dishwasher, Dryer, Microwave, Washer |
| BasementDevelopment | Not Applicable |
| BasementType | None (not Applicable) |
| CoolingType | Central Air Conditioning |
| ExteriorFinish | Brick |
| FireplacePresent | Yes |
| FireplaceTotal | 1 |
| FlooringType | Hardwood, Ceramic |
| HalfBathTotal | 1 |
| HeatingFuel | Electric |
| HeatingType | Baseboard Heaters |
| StoriesTotal | 2 |
| Type | Apartment |
| UtilityWater | Municipal Water |
Parking
| Surfaced | |
| Visitor Parking |
Land
| Acreage | No |
| LandAmenities | Golf Nearby, Shopping, Water Nearby |
| Sewer | Septic System |
| ZoningDescription | Rsidential |
Rooms
| Level | Type | Length | Width | Dimensions |
|---|---|---|---|---|
| Second Level | Primary Bedroom | 16'4" x 11'3" | ||
| Second Level | 4pc Bathroom | 10'0" x 7'0" | ||
| Third Level | Loft | 14'0" x 8'0" | ||
| Main Level | Living Room | 17'10" x 12'7" | ||
| Main Level | Dining Room | 9'3" x 8'5" | ||
| Main Level | Kitchen | 9'8" x 9'4" | ||
| Main Level | 2pc Bathroom | 8'0" x 5'0" | ||
| Main Level | Foyer | Measurements not available | ||
| Main Level | Laundry Room | Measurements not available |
Utilities
| Fully serviced | Available |
https://www.realtor.ca/real-estate/27242932/19-main-street-unit3-westport-millcove-condos
Interested?
Contact us for more information

























































