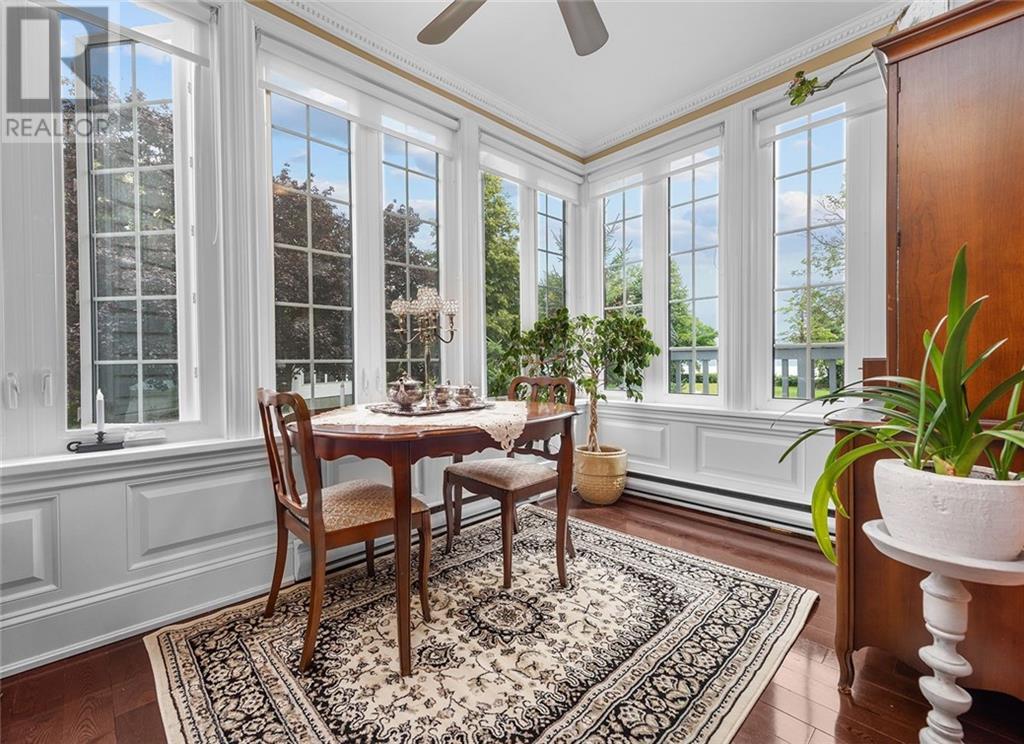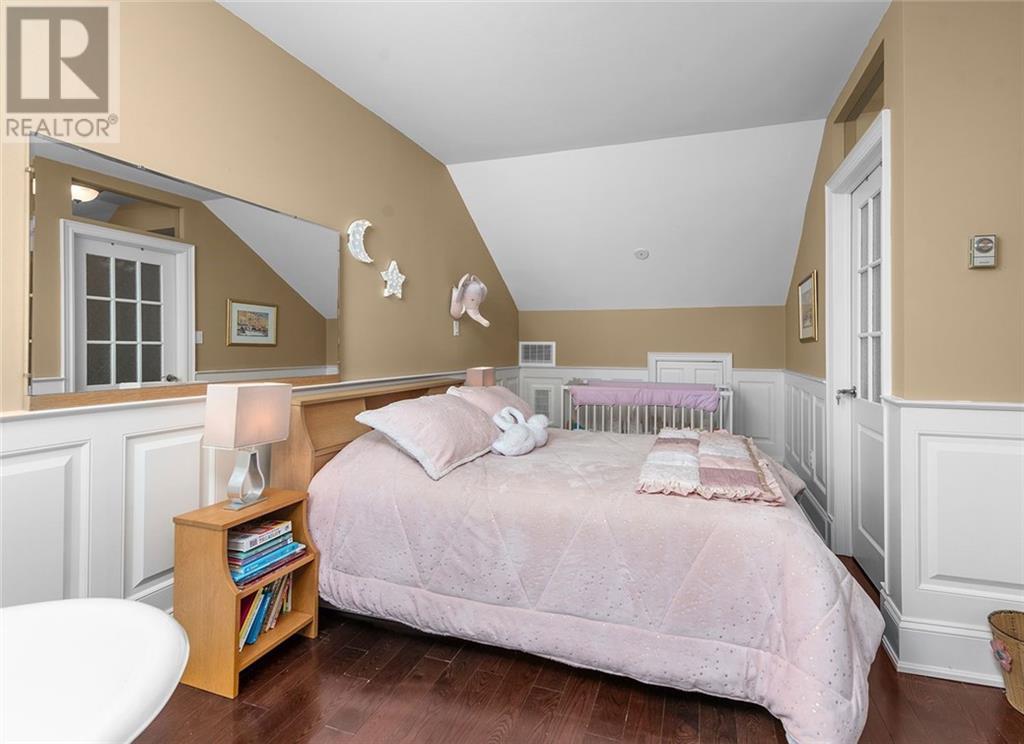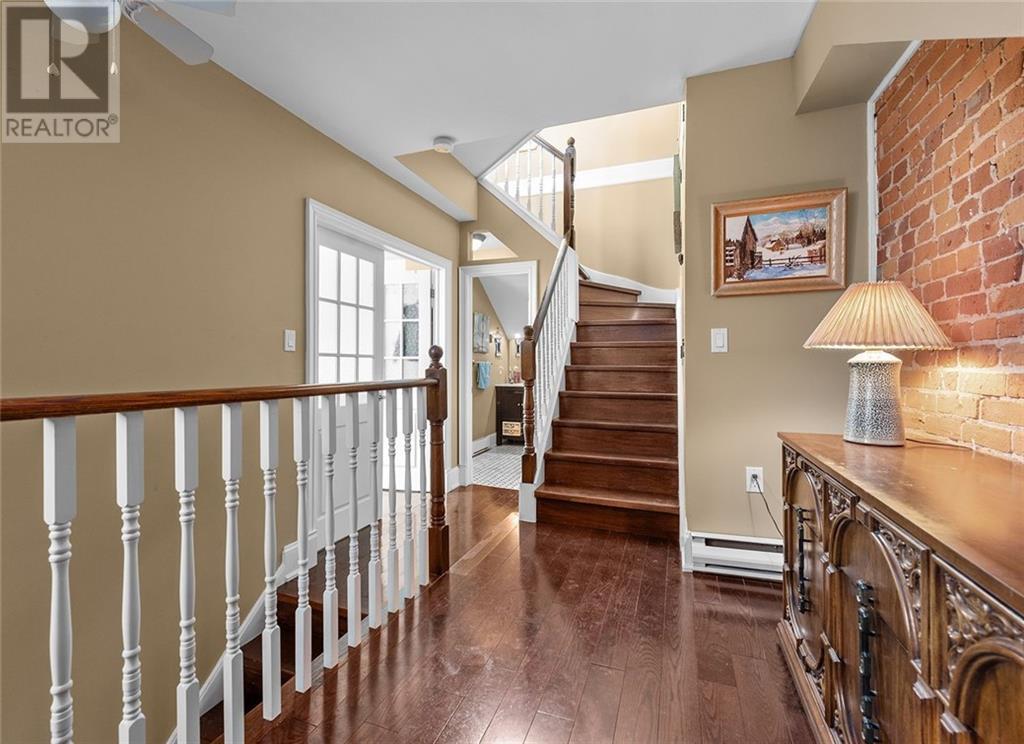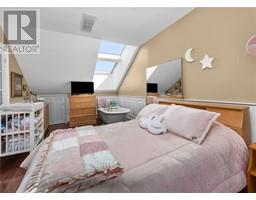19 Main Street E Unit#6 Westport, Ontario K0G 1X0
$599,900Maintenance, Landscaping, Property Management, Waste Removal, Caretaker, Water, Other, See Remarks, Recreation Facilities
$747.47 Monthly
Maintenance, Landscaping, Property Management, Waste Removal, Caretaker, Water, Other, See Remarks, Recreation Facilities
$747.47 MonthlyLife on the water is a dream and this dream comes at half the cost and half the work! A beautiful 1380 square foot condo on the Upper Rideau sits in the heart of popular Westport Village. Monthly condo fee offers grounds keeping, snow plowing but, best of all, complete access to the Rideau System, from Kingston to Ottawa. Got a boat? You have access to a 30 foot boat slip and a private dock for swimming right on the property. This two bedroom, two bath condo exudes character, breathtaking scenery, a large balcony to sit and listen to the sounds of the lake, music fests, or dine at the winery, walk the trails of Foley Mountain or shop unique boutiques that the village offers. All this without the worry of upkeep that regular waterfront living entails. Enjoy cozy evenings by the wood fireplace while creating lovely meals in the beautifully upgraded kitchen. In the Fall, colours of the lake are blazing around you and reflecting off the lake. (id:43934)
Property Details
| MLS® Number | 1377115 |
| Property Type | Single Family |
| Neigbourhood | The Mill Cove |
| AmenitiesNearBy | Golf Nearby, Shopping, Water Nearby |
| CommunicationType | Internet Access |
| CommunityFeatures | Recreational Facilities, Pets Allowed |
| Features | Balcony |
| ParkingSpaceTotal | 1 |
| StorageType | Storage Shed |
| Structure | Deck |
| ViewType | Lake View |
| WaterFrontType | Waterfront On Lake |
Building
| BathroomTotal | 2 |
| BedroomsAboveGround | 2 |
| BedroomsTotal | 2 |
| Amenities | Other, Storage - Locker, Laundry - In Suite |
| Appliances | Refrigerator, Dishwasher, Dryer, Stove, Washer, Blinds |
| BasementDevelopment | Not Applicable |
| BasementType | Common (not Applicable) |
| CoolingType | Central Air Conditioning |
| ExteriorFinish | Brick, Vinyl |
| FireplacePresent | Yes |
| FireplaceTotal | 1 |
| Fixture | Ceiling Fans |
| FlooringType | Hardwood, Ceramic |
| FoundationType | Poured Concrete |
| HalfBathTotal | 1 |
| HeatingFuel | Electric, Wood |
| HeatingType | Baseboard Heaters, Other |
| StoriesTotal | 3 |
| SizeExterior | 1380 Sqft |
| Type | Row / Townhouse |
| UtilityWater | Municipal Water |
Parking
| Gravel | |
| Visitor Parking |
Land
| AccessType | Water Access |
| Acreage | No |
| LandAmenities | Golf Nearby, Shopping, Water Nearby |
| Sewer | Septic System |
| ZoningDescription | Condominium |
Rooms
| Level | Type | Length | Width | Dimensions |
|---|---|---|---|---|
| Second Level | Primary Bedroom | 10'0" x 20'8" | ||
| Second Level | Den | 13'0" x 6'0" | ||
| Third Level | Bedroom | 11'0" x 8'0" | ||
| Main Level | Foyer | 6'3" x 11'0" | ||
| Main Level | Living Room | 19'0" x 13'0" | ||
| Main Level | Dining Room | 7'4" x 12'2" | ||
| Main Level | Kitchen | 18'0" x 10'0" | ||
| Main Level | 3pc Bathroom | 8'0" x 5'0" |
https://www.realtor.ca/real-estate/26518499/19-main-street-e-unit6-westport-the-mill-cove
Interested?
Contact us for more information





























































