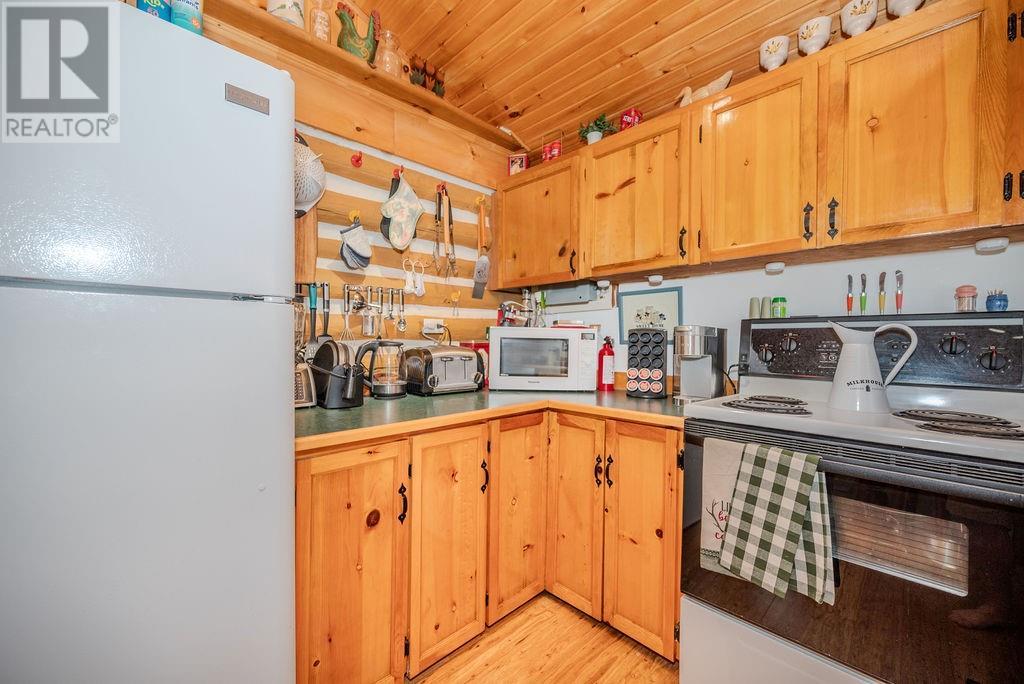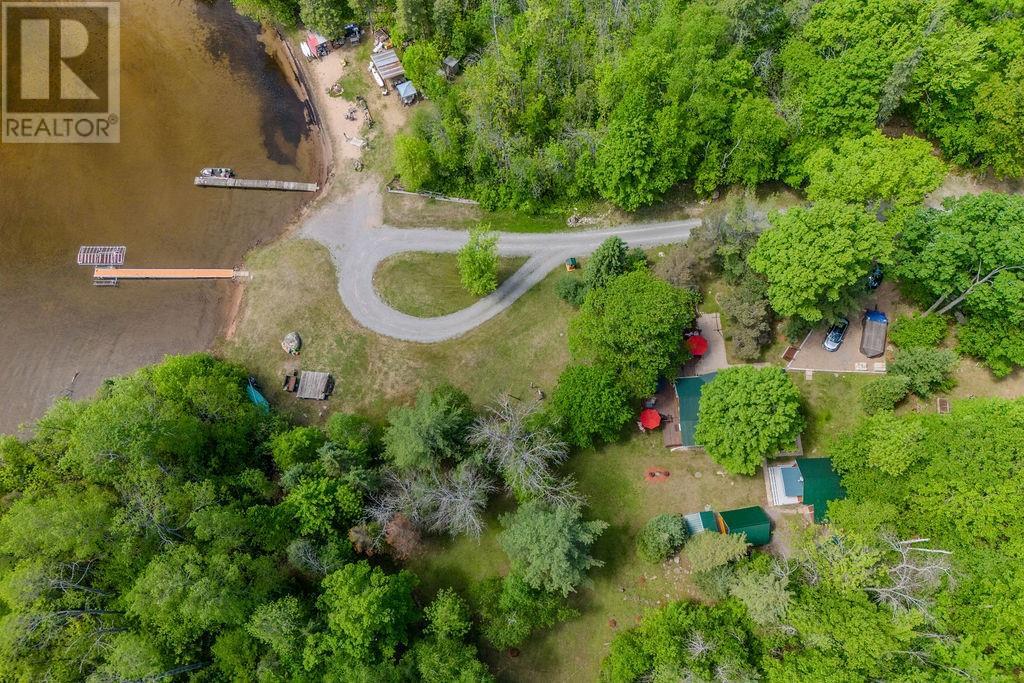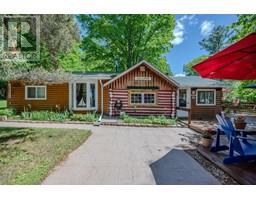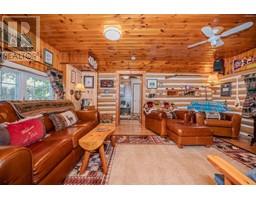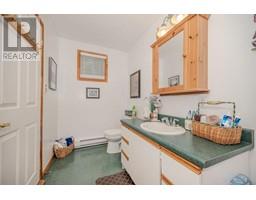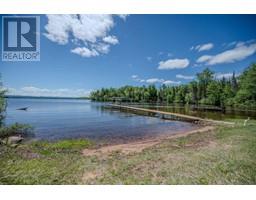2 Bedroom
1 Bathroom
Bungalow
None
Baseboard Heaters
Acreage
$699,900
Immaculately maintained waterfront cottage with south\west facing shoreline. 2 bedroom, 1.5 bathroom, 3 season cottage that includes two separately deeded properties. One half acre lot with the cottage and a vacant 0.75 acre lot, both have title to a right of way leading to the Golden Lake. The vacant lot has approximately 80-feet water frontage. Well and septic system installed in the last 10 years, newer 100amp electrical panelled a newer 700 sqft deck. Outbuildings include: 400 sqft bunkie with fireplace, 200 sqft storage shed and a 100 sqft tool shed. All buildings have metal roofs. Comes with stove, fridge, dishwasher, washer, dryer, rugs, beds, kitchen furniture, window drapes, dishes, table lamps etc. Laneway parking for 5 plus vehicles, 4 season access and minimal maintenance. 2023 total electrical bill was $1,049. Family owner for over 70 years with quiet and respectful neighbours. No conveyance of Offers until 1:00pm 17th of June, 2024 as per Form 244. (id:43934)
Property Details
|
MLS® Number
|
1396323 |
|
Property Type
|
Single Family |
|
Neigbourhood
|
Golden Lake |
|
Parking Space Total
|
12 |
Building
|
Bathroom Total
|
1 |
|
Bedrooms Above Ground
|
2 |
|
Bedrooms Total
|
2 |
|
Appliances
|
Refrigerator, Dishwasher, Dryer, Stove, Washer |
|
Architectural Style
|
Bungalow |
|
Basement Development
|
Not Applicable |
|
Basement Type
|
None (not Applicable) |
|
Constructed Date
|
1939 |
|
Construction Style Attachment
|
Detached |
|
Cooling Type
|
None |
|
Exterior Finish
|
Wood |
|
Flooring Type
|
Laminate |
|
Heating Fuel
|
Electric |
|
Heating Type
|
Baseboard Heaters |
|
Stories Total
|
1 |
|
Type
|
House |
|
Utility Water
|
Drilled Well |
Parking
Land
|
Acreage
|
Yes |
|
Sewer
|
Septic System |
|
Size Irregular
|
1.55 |
|
Size Total
|
1.55 Ac |
|
Size Total Text
|
1.55 Ac |
|
Zoning Description
|
Residential |
Rooms
| Level |
Type |
Length |
Width |
Dimensions |
|
Main Level |
Dining Room |
|
|
9'11" x 7'7" |
|
Main Level |
Kitchen |
|
|
9'11" x 7'10" |
|
Main Level |
Living Room |
|
|
12'10" x 1'5" |
|
Main Level |
Den |
|
|
9'5" x 9'5" |
|
Main Level |
3pc Bathroom |
|
|
5'3" x 12'5" |
|
Main Level |
Bedroom |
|
|
9'10" x 10'3" |
|
Main Level |
Primary Bedroom |
|
|
9'10" x 13'4" |
https://www.realtor.ca/real-estate/27010118/19-log-cabin-trail-golden-lake-golden-lake










