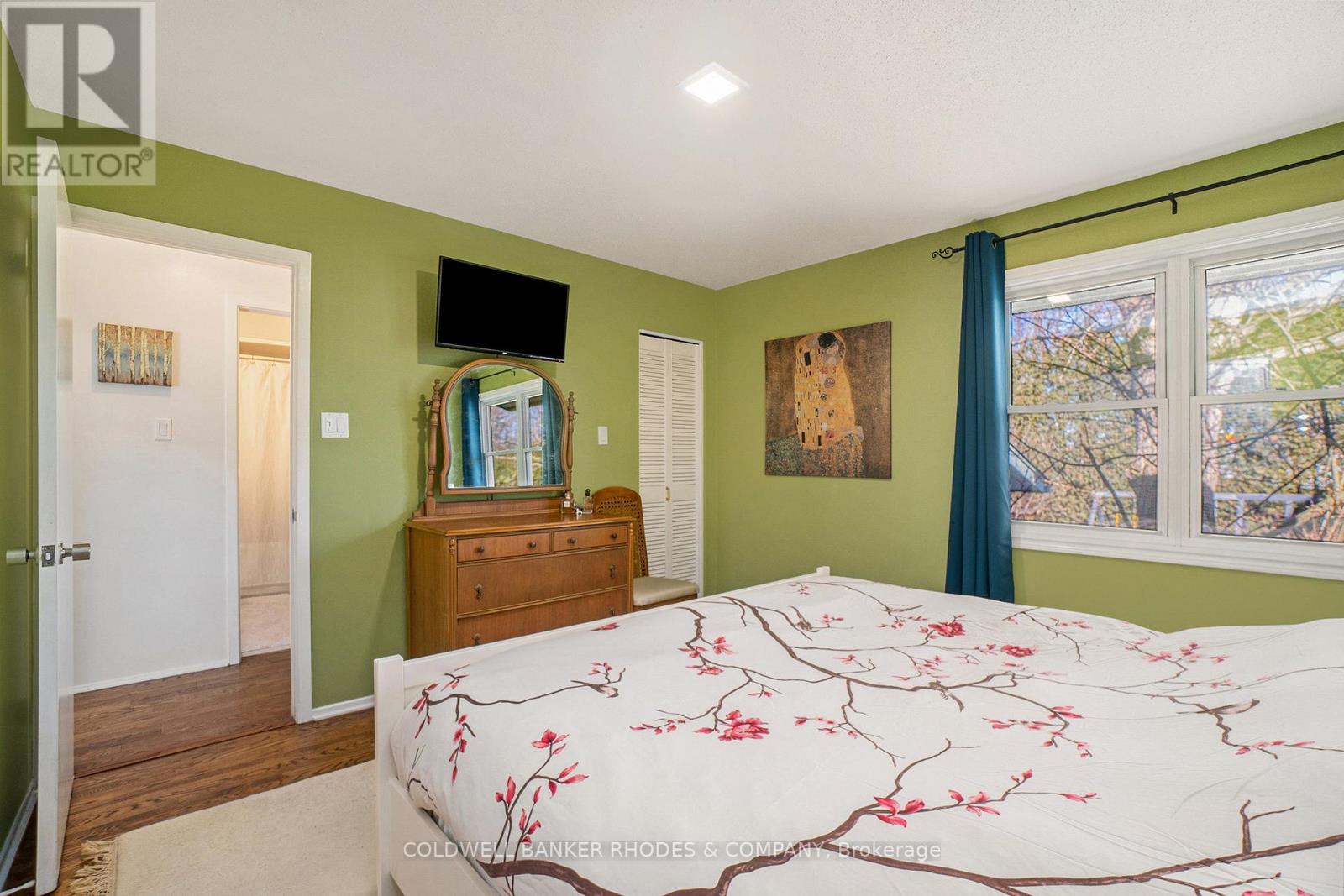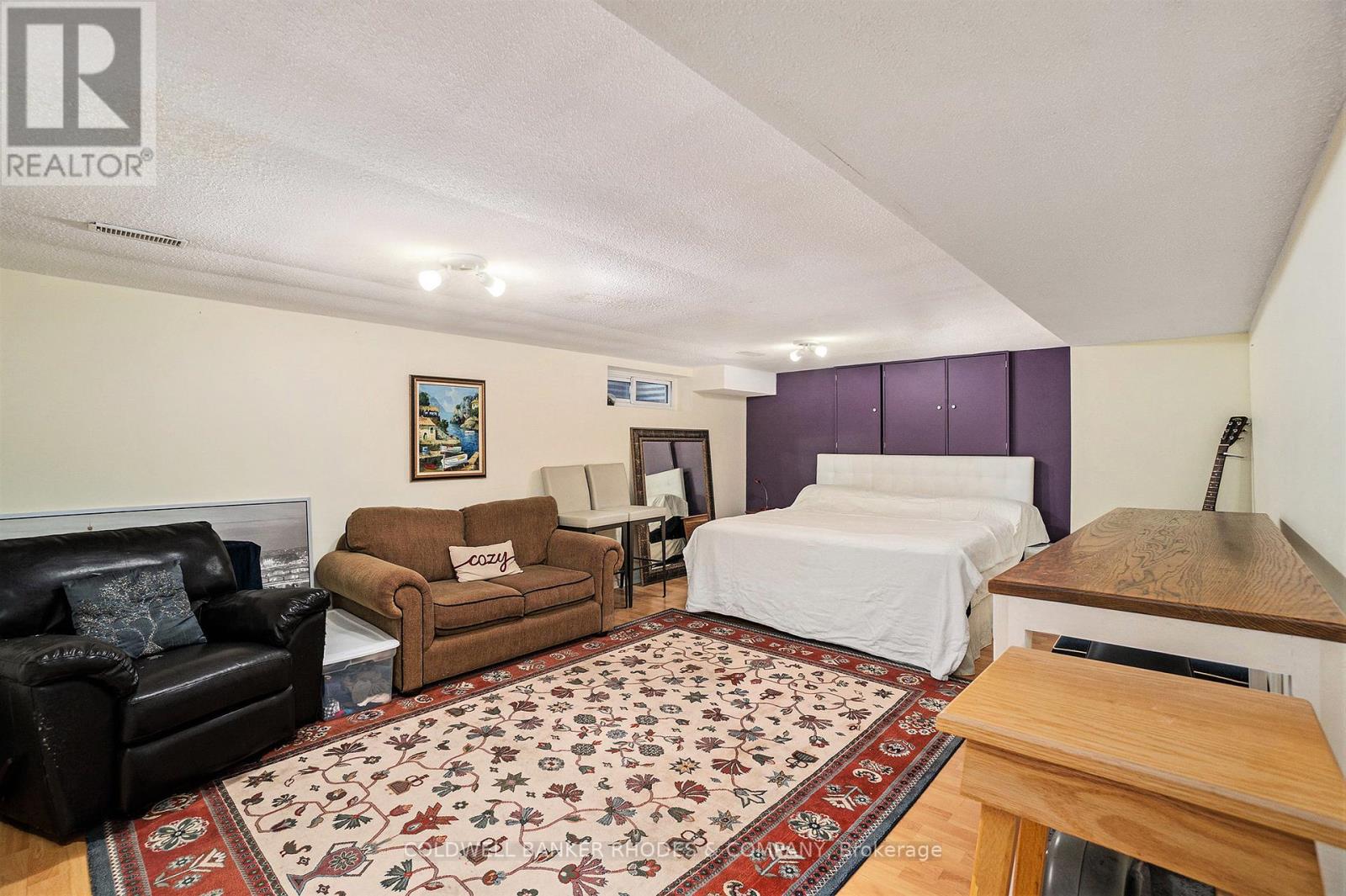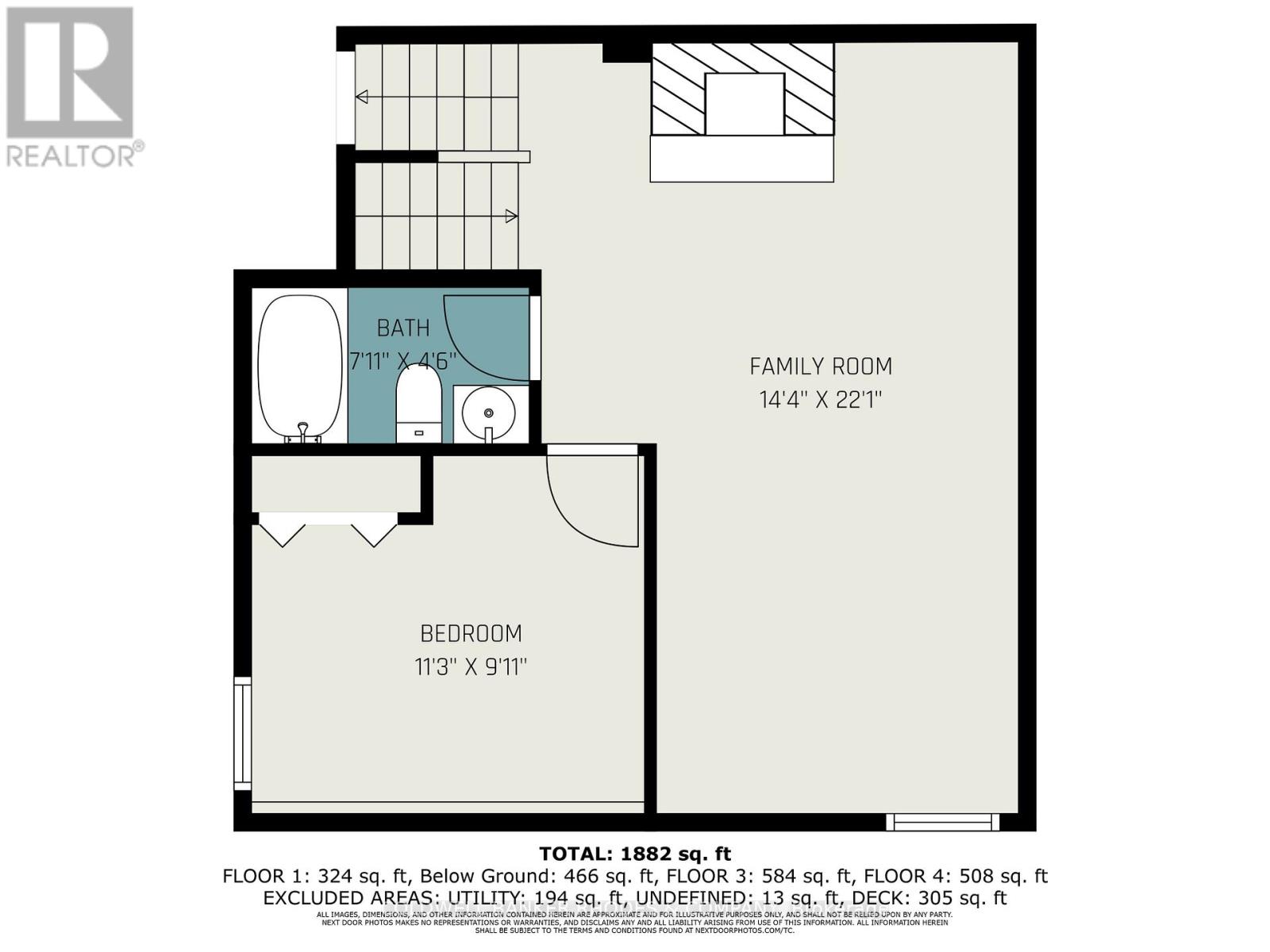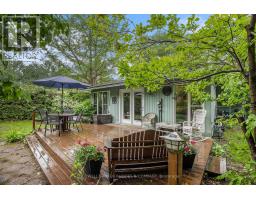4 Bedroom
2 Bathroom
1,100 - 1,500 ft2
Fireplace
Central Air Conditioning
Forced Air
Landscaped
$799,900
Tucked away on a peaceful, tree-lined crescent in the heart of Katimavik, 19 Inuvik Crescent offers a rare opportunity to live surrounded by nature without sacrificing urban convenience. Be charmed by a beautifully landscaped front courtyard, where a graceful weeping apple tree provides a canopy of shade, creating the perfect spot for your morning coffee or evening wind-down. This inviting 3+1 bedroom split-level home w/an oversized two-car garage sits on a spacious, private lot shaded by majestic, mature trees, an idyllic setting for those who value tranquility & outdoor living. Step inside to discover a bright & well-maintained home w/a spacious layout ideal for family living or downsizing in style. The sun-filled main floor features large picture windows that bring in natural light and views of greenery in every direction. An open concept living and dining area is perfect for entertaining w/wood fireplace & hardwood floor. The bright, large kitchen w/granite counters provides loads of counter space & storage opening into the dining room w/windows streaming sunlight & nature from every angle. Upstairs are three well-sized bedrooms and a full bath with a clean, modern feel. The lower level is fully finished & highly functional: a large fourth bedroom, a stylish second full bathroom, and a generous rec room with a stone-encased gas fireplace that instantly adds warmth and character. A dedicated laundry room, utility space, & oversized storage room complete the basement. Step outside your front door onto scenic walking paths that meander through green spaces, wooded areas, & nature trails, perfect for peaceful morning strolls, dog walks, or active family outings. The fully fenced backyard is a private haven w/large patio & lush lawn, ideal for relaxing under the canopy of trees or entertaining guests. Located within close proximity to top-rated shopping - quick access to the 417, this location is ideal for commuters & families alike. (id:43934)
Property Details
|
MLS® Number
|
X12170067 |
|
Property Type
|
Single Family |
|
Community Name
|
9002 - Kanata - Katimavik |
|
Features
|
Carpet Free |
|
Parking Space Total
|
4 |
|
Structure
|
Deck, Patio(s) |
Building
|
Bathroom Total
|
2 |
|
Bedrooms Above Ground
|
3 |
|
Bedrooms Below Ground
|
1 |
|
Bedrooms Total
|
4 |
|
Amenities
|
Fireplace(s) |
|
Appliances
|
Water Heater, Dishwasher, Dryer, Hood Fan, Microwave, Stove, Washer, Refrigerator |
|
Basement Development
|
Finished |
|
Basement Type
|
N/a (finished) |
|
Construction Style Attachment
|
Detached |
|
Construction Style Split Level
|
Backsplit |
|
Cooling Type
|
Central Air Conditioning |
|
Exterior Finish
|
Wood |
|
Fireplace Present
|
Yes |
|
Fireplace Total
|
2 |
|
Flooring Type
|
Tile, Cork, Hardwood |
|
Foundation Type
|
Poured Concrete |
|
Heating Fuel
|
Natural Gas |
|
Heating Type
|
Forced Air |
|
Size Interior
|
1,100 - 1,500 Ft2 |
|
Type
|
House |
|
Utility Water
|
Municipal Water |
Parking
Land
|
Acreage
|
No |
|
Landscape Features
|
Landscaped |
|
Sewer
|
Sanitary Sewer |
|
Size Depth
|
130 Ft |
|
Size Frontage
|
60 Ft |
|
Size Irregular
|
60 X 130 Ft |
|
Size Total Text
|
60 X 130 Ft |
Rooms
| Level |
Type |
Length |
Width |
Dimensions |
|
Basement |
Laundry Room |
3.35 m |
5.18 m |
3.35 m x 5.18 m |
|
Basement |
Recreational, Games Room |
4.49 m |
6.27 m |
4.49 m x 6.27 m |
|
Lower Level |
Bedroom 4 |
3.42 m |
3.02 m |
3.42 m x 3.02 m |
|
Lower Level |
Family Room |
4.36 m |
6.73 m |
4.36 m x 6.73 m |
|
Main Level |
Foyer |
2.79 m |
3.17 m |
2.79 m x 3.17 m |
|
Main Level |
Kitchen |
2.89 m |
4.67 m |
2.89 m x 4.67 m |
|
Main Level |
Dining Room |
3.27 m |
3.07 m |
3.27 m x 3.07 m |
|
Main Level |
Living Room |
4.74 m |
4.21 m |
4.74 m x 4.21 m |
|
Upper Level |
Primary Bedroom |
3.47 m |
3.75 m |
3.47 m x 3.75 m |
|
Upper Level |
Bedroom 2 |
3.47 m |
3.32 m |
3.47 m x 3.32 m |
|
Upper Level |
Bedroom 3 |
2.66 m |
3.32 m |
2.66 m x 3.32 m |
https://www.realtor.ca/real-estate/28359757/19-inuvik-crescent-ottawa-9002-kanata-katimavik





























































