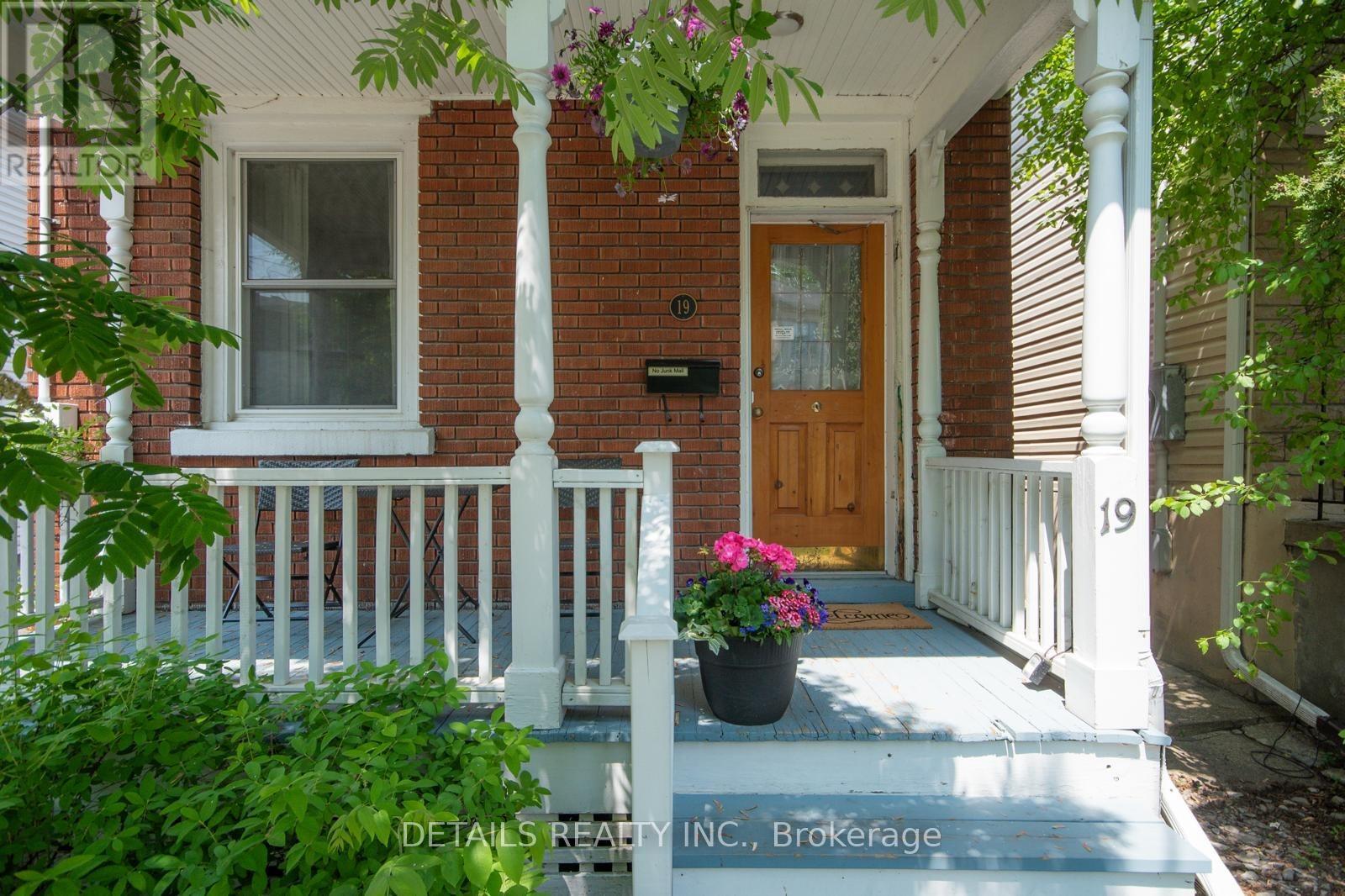2 Bedroom
2 Bathroom
1,500 - 2,000 ft2
Fireplace
Central Air Conditioning
Forced Air
$889,000
Photos to be uploaded soon! and Welcome to this charming home in the heart of sought-after Wellington Village - the perfect blend of urban convenience and peaceful living! Just steps to Metro, popular restaurants, cafés, and bike paths, with easy access to Westboro, downtown, Tunney's Pasture, and the LRT.The second floor features a kitchen and two bedrooms, offering excellent flexibility - ideal for extended family, guests, or a potential rental/income suite. The private backyard is a true retreat, perfect for relaxing or entertaining. Major updates provide peace of mind: owned hot water tank (2022), furnace (2023), roof (2020), A/C (2019), plus brand-new fridge, stove, washer, dryer, and dishwasher. The second floor was used as an Airbnb rental, and one of the bedrooms was converted into a kitchen. The space can be readily restored to its original layout upon the buyer's request. A rare opportunity to own a versatile, move-in ready home in one of Ottawa's most desirable neighbourhoods! (id:43934)
Property Details
|
MLS® Number
|
X12476747 |
|
Property Type
|
Single Family |
|
Neigbourhood
|
Wellington Village |
|
Community Name
|
4302 - Ottawa West |
|
Features
|
Carpet Free |
|
Parking Space Total
|
1 |
Building
|
Bathroom Total
|
2 |
|
Bedrooms Above Ground
|
2 |
|
Bedrooms Total
|
2 |
|
Age
|
100+ Years |
|
Appliances
|
Dryer, Stove, Washer |
|
Basement Development
|
Unfinished,partially Finished |
|
Basement Type
|
N/a (unfinished), N/a (partially Finished) |
|
Construction Style Attachment
|
Detached |
|
Cooling Type
|
Central Air Conditioning |
|
Exterior Finish
|
Brick, Steel |
|
Fireplace Present
|
Yes |
|
Fireplace Total
|
1 |
|
Fireplace Type
|
Woodstove |
|
Foundation Type
|
Slab, Stone |
|
Heating Fuel
|
Natural Gas |
|
Heating Type
|
Forced Air |
|
Stories Total
|
2 |
|
Size Interior
|
1,500 - 2,000 Ft2 |
|
Type
|
House |
|
Utility Water
|
Municipal Water |
Parking
Land
|
Acreage
|
No |
|
Sewer
|
Sanitary Sewer |
|
Size Depth
|
100 Ft |
|
Size Frontage
|
25 Ft |
|
Size Irregular
|
25 X 100 Ft |
|
Size Total Text
|
25 X 100 Ft |
|
Zoning Description
|
Residential |
Rooms
| Level |
Type |
Length |
Width |
Dimensions |
|
Second Level |
Bedroom |
3.08 m |
4.62 m |
3.08 m x 4.62 m |
|
Second Level |
Bedroom 2 |
3.39 m |
3.08 m |
3.39 m x 3.08 m |
|
Second Level |
Kitchen |
2.47 m |
3.08 m |
2.47 m x 3.08 m |
|
Second Level |
Bathroom |
1.85 m |
3.08 m |
1.85 m x 3.08 m |
|
Ground Level |
Living Room |
7.28 m |
2.93 m |
7.28 m x 2.93 m |
|
Ground Level |
Kitchen |
3.39 m |
4.31 m |
3.39 m x 4.31 m |
|
Ground Level |
Bathroom |
1.85 m |
4.31 m |
1.85 m x 4.31 m |
Utilities
|
Cable
|
Available |
|
Electricity
|
Installed |
https://www.realtor.ca/real-estate/29020624/19-gould-street-ottawa-4302-ottawa-west



