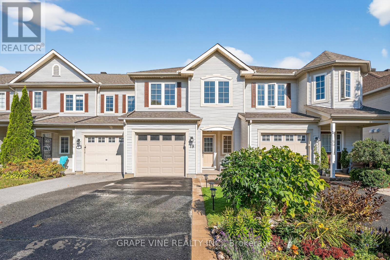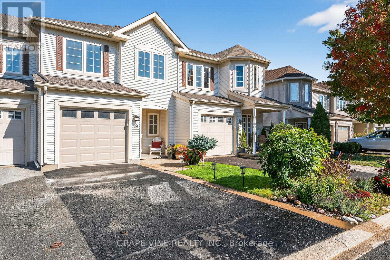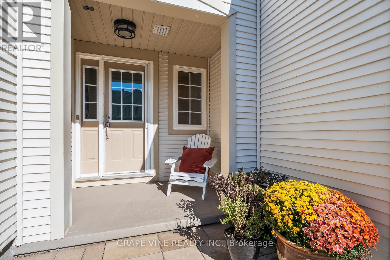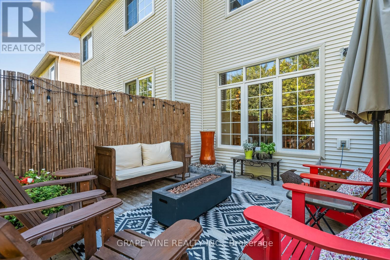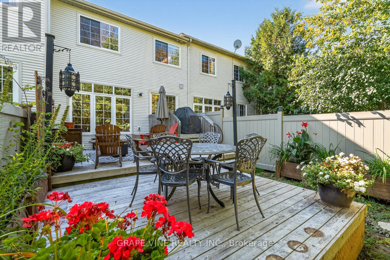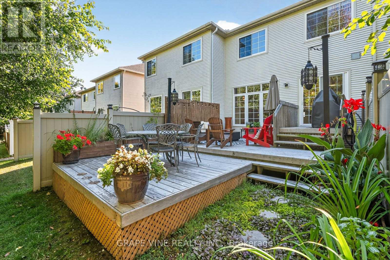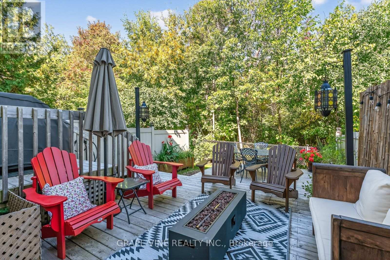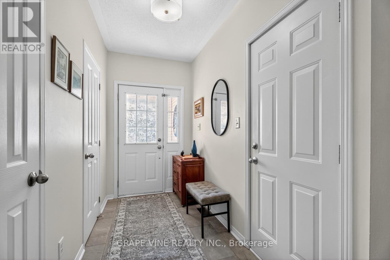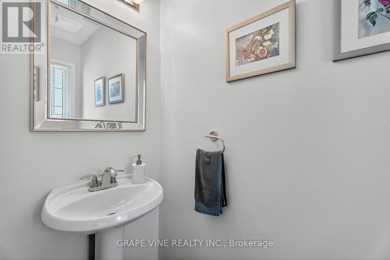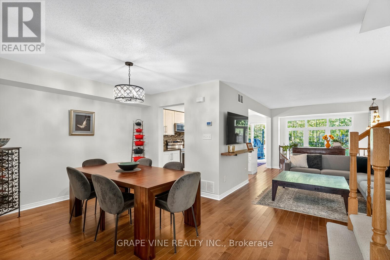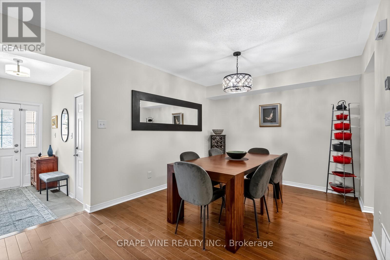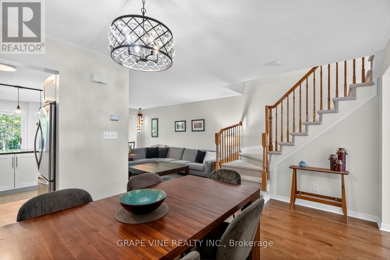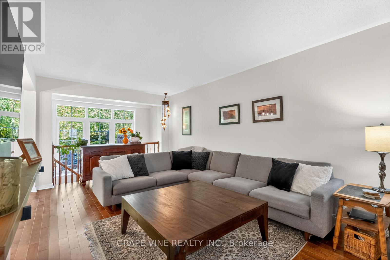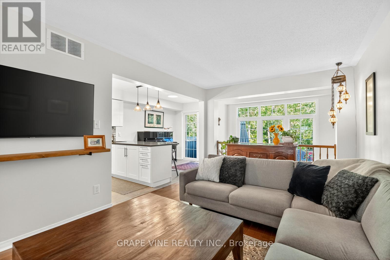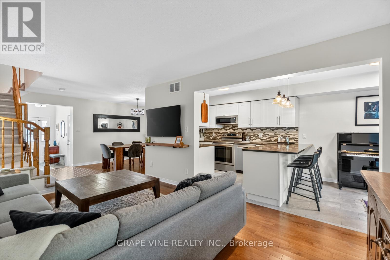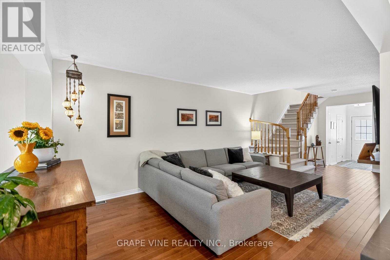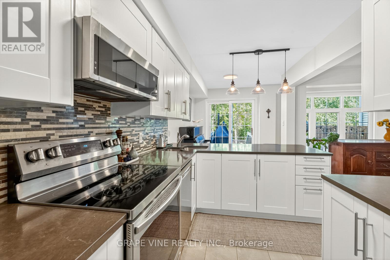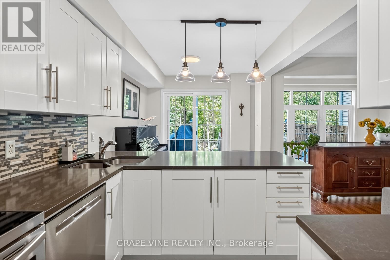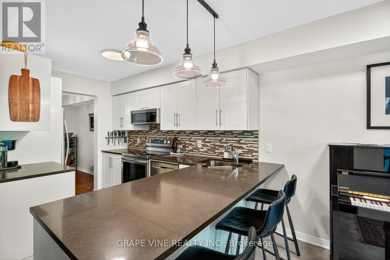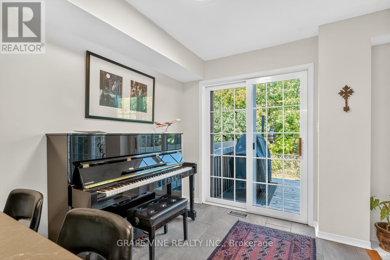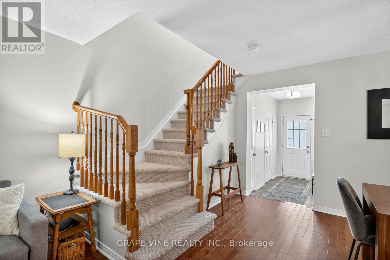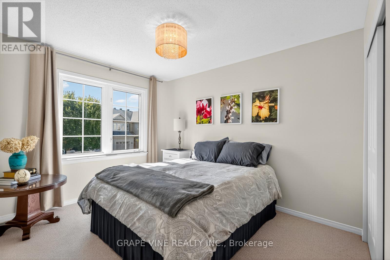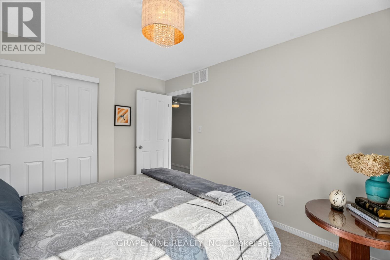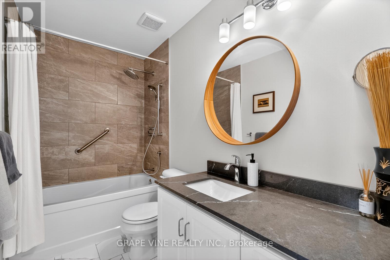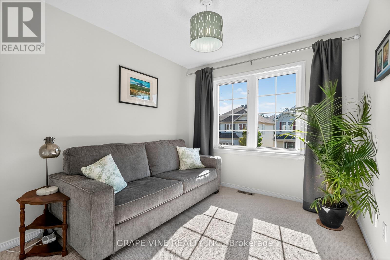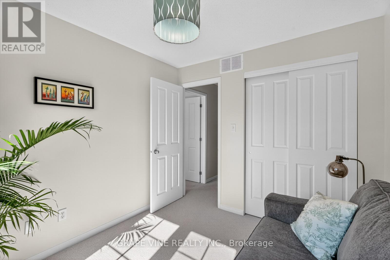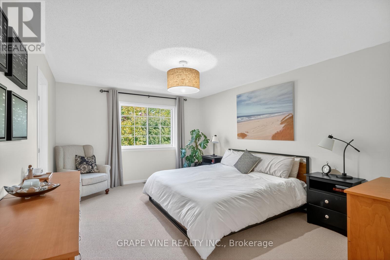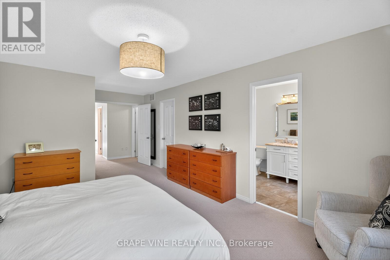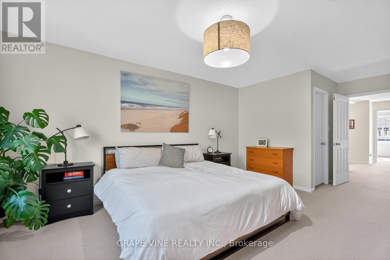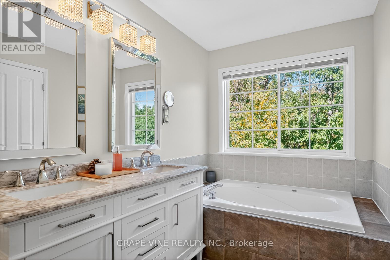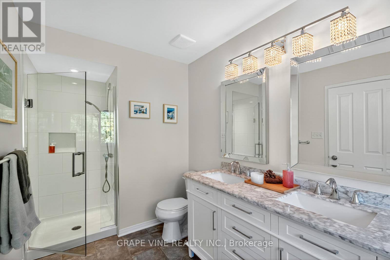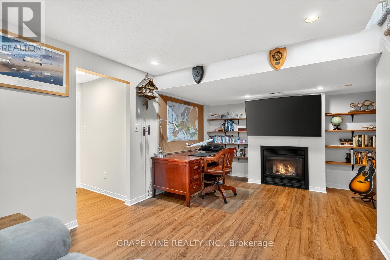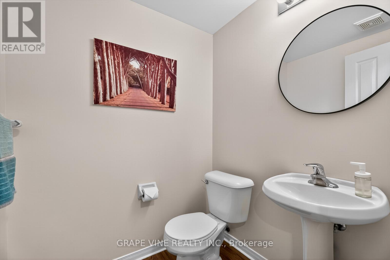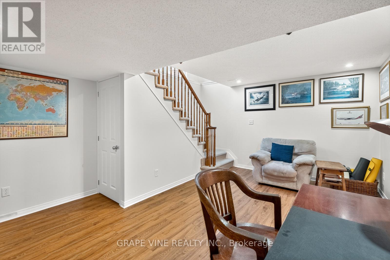3 Bedroom
4 Bathroom
1,500 - 2,000 ft2
Fireplace
Central Air Conditioning
Forced Air
$655,000
Beautifully maintained 3-bedroom, 4-bath townhome in the desirable golf course community of Stonebridge. Tucked away on a quiet street backing onto green space, this home offers a perfect balance of comfort and convenience. Inside, youll find a bright kitchen with upgraded appliances, a spacious living and dining area, and a mix of hardwood, tile, and carpet flooring. The primary bedroom features two large walk-in closets and a modern ensuite, while the second floor also includes the convenience of a washer and dryer. The partially finished basement offers versatile living space, a cozy gas fireplace, a powder room, and separate storage. Outside, enjoy summer entertaining on a two-level deck with 350+ sq. ft. of outdoor living space and a natural gas BBQ hookup. Ideally located just steps to public transit and a park, close to excellent schools and the Minto Recreation Centre, and a short drive to shopping, dining, and all amenities. Move-in ready in one of Ottawas most desirable communities! Private Road fee $120/month for common exterior maintenance (id:43934)
Property Details
|
MLS® Number
|
X12420267 |
|
Property Type
|
Single Family |
|
Community Name
|
7708 - Barrhaven - Stonebridge |
|
Parking Space Total
|
2 |
Building
|
Bathroom Total
|
4 |
|
Bedrooms Above Ground
|
3 |
|
Bedrooms Total
|
3 |
|
Appliances
|
Blinds, Dishwasher, Dryer, Microwave, Stove, Washer, Refrigerator |
|
Basement Development
|
Finished |
|
Basement Type
|
Full (finished) |
|
Construction Style Attachment
|
Attached |
|
Cooling Type
|
Central Air Conditioning |
|
Exterior Finish
|
Vinyl Siding |
|
Fireplace Present
|
Yes |
|
Foundation Type
|
Concrete |
|
Half Bath Total
|
2 |
|
Heating Fuel
|
Natural Gas |
|
Heating Type
|
Forced Air |
|
Stories Total
|
2 |
|
Size Interior
|
1,500 - 2,000 Ft2 |
|
Type
|
Row / Townhouse |
|
Utility Water
|
Municipal Water |
Parking
Land
|
Acreage
|
No |
|
Sewer
|
Sanitary Sewer |
|
Size Depth
|
108 Ft ,8 In |
|
Size Frontage
|
19 Ft ,8 In |
|
Size Irregular
|
19.7 X 108.7 Ft |
|
Size Total Text
|
19.7 X 108.7 Ft |
Rooms
| Level |
Type |
Length |
Width |
Dimensions |
|
Second Level |
Primary Bedroom |
4.87 m |
3.65 m |
4.87 m x 3.65 m |
|
Second Level |
Bedroom |
3.5 m |
2.84 m |
3.5 m x 2.84 m |
|
Second Level |
Bedroom |
3.04 m |
2.74 m |
3.04 m x 2.74 m |
|
Basement |
Recreational, Games Room |
5.5 m |
4.11 m |
5.5 m x 4.11 m |
|
Ground Level |
Living Room |
3.2 m |
5.02 m |
3.2 m x 5.02 m |
|
Ground Level |
Dining Room |
4.67 m |
3.04 m |
4.67 m x 3.04 m |
|
Ground Level |
Kitchen |
2.48 m |
3.4 m |
2.48 m x 3.4 m |
|
Ground Level |
Eating Area |
2.48 m |
2.59 m |
2.48 m x 2.59 m |
https://www.realtor.ca/real-estate/28898815/19-fieldberry-private-ottawa-7708-barrhaven-stonebridge

