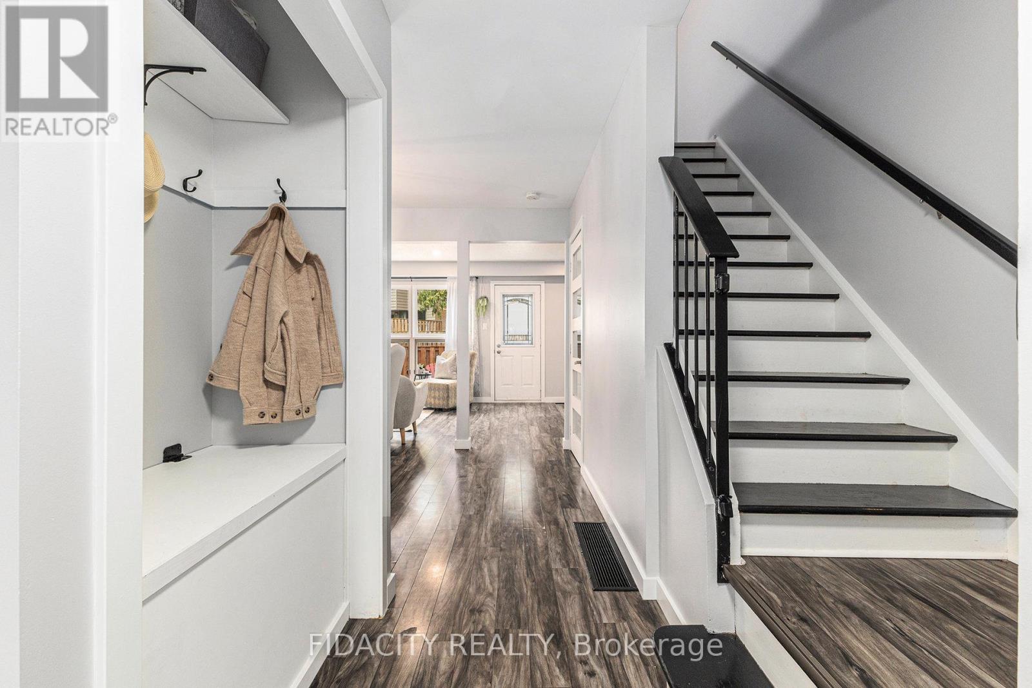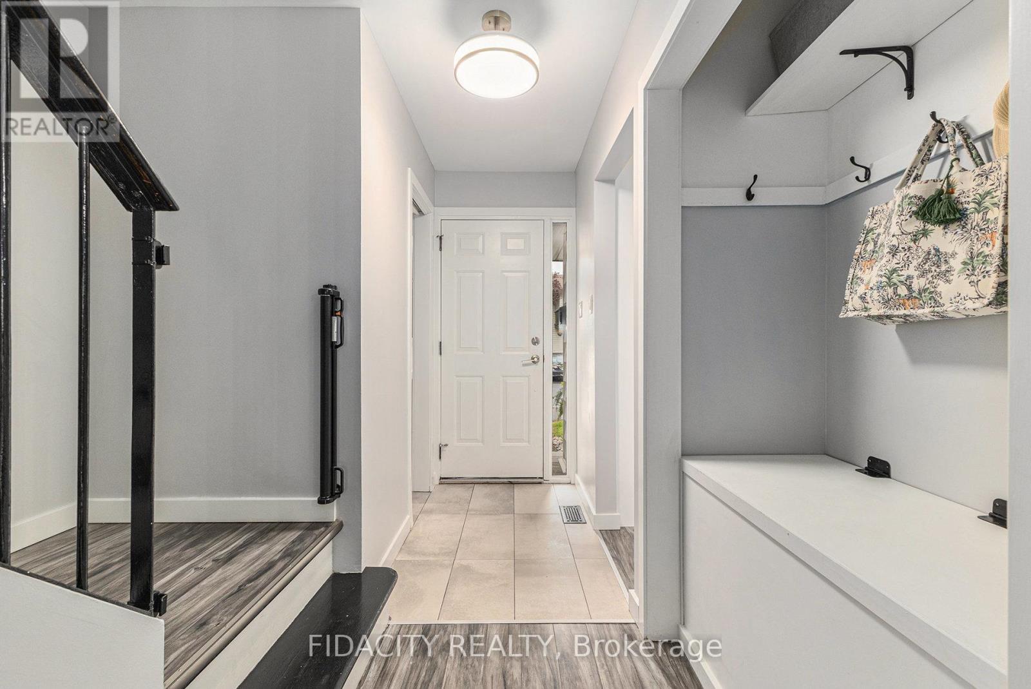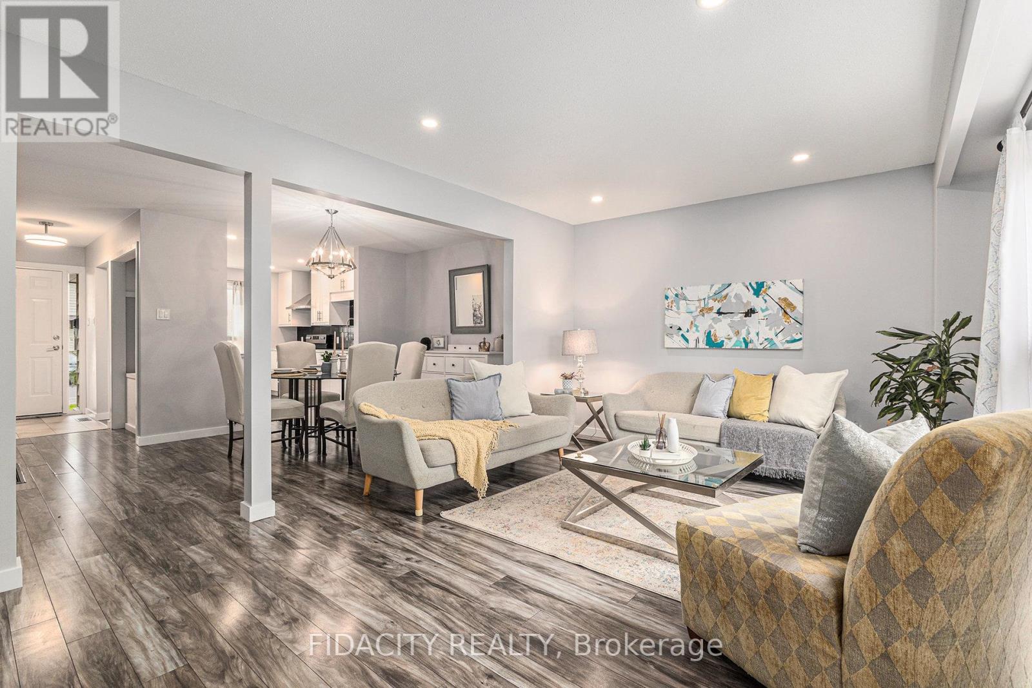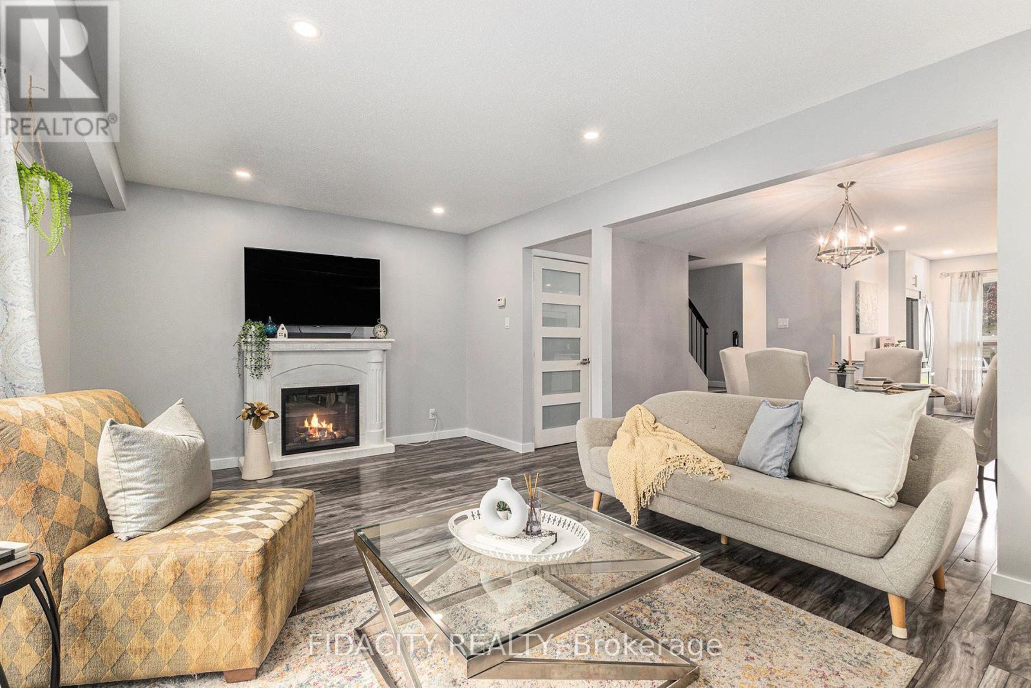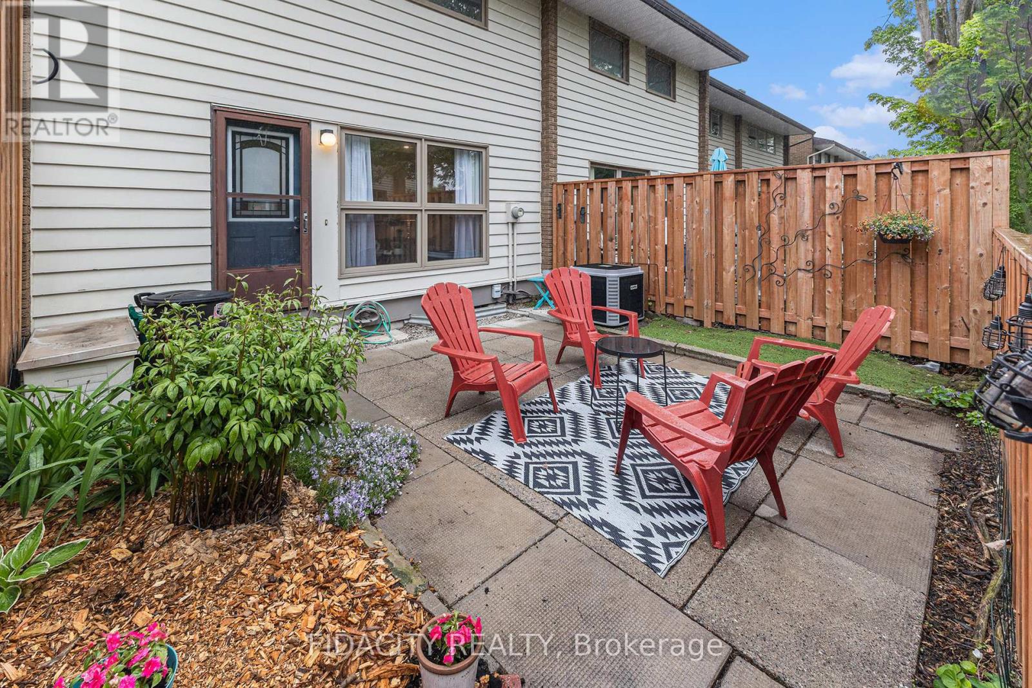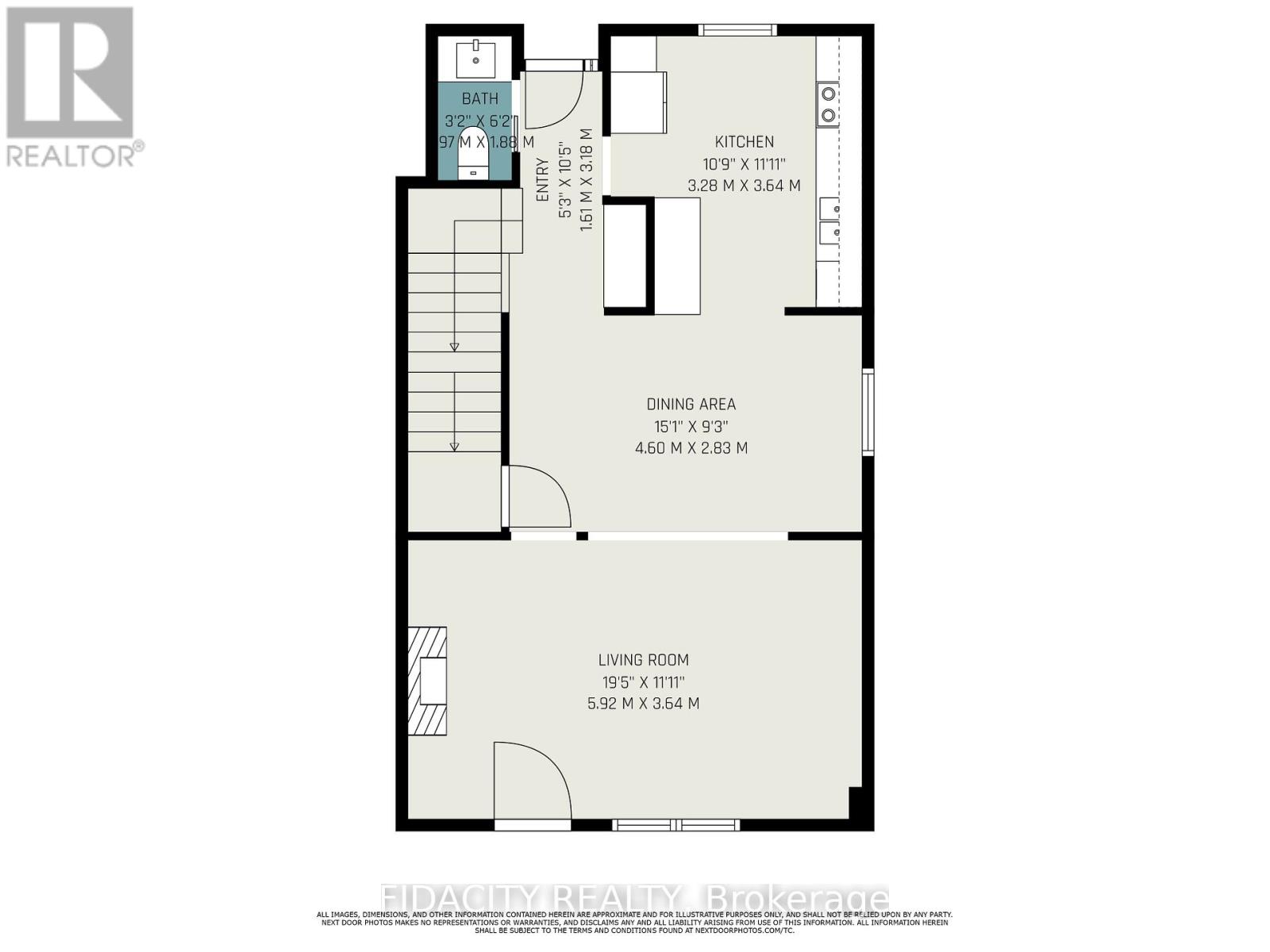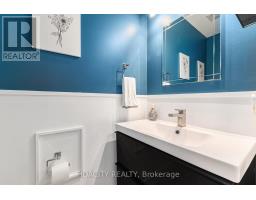19 Carmichael Court Ottawa, Ontario K2K 1K1
$429,900Maintenance, Water, Insurance, Parking
$575 Monthly
Maintenance, Water, Insurance, Parking
$575 MonthlyWelcome to this stylish and spacious condominium townhome, perfectly designed for modern family living. Featuring four generously sized bedrooms all located on the upper level, this home has been tastefully updated throughout.The main floor boasts brand new flooring and a stunning contemporary kitchen complete with bright white cabinetry, stainless steel appliances, a built-in pantry, and a dedicated coffee bar. The open-concept living and dining areas are perfect for entertaining, with walk-out access to a fully fenced backyard surrounded by mature trees and no direct rear neighboursideal for privacy and relaxation.Upstairs, you will find an updated full bathroom and four bright, spacious bedrooms offering ample space for the whole family. The fully finished basement adds valuable living space with a large recreation room, dedicated laundry area, and extra storage.This well-maintained complex offers visitor parking, an outdoor pool, and a childrens play structure. Conveniently located close to parks, top-rated schools, shopping, dining, and with easy access to major highways, this home combines comfort, style, and unbeatable convenience. (id:43934)
Open House
This property has open houses!
2:00 pm
Ends at:4:00 pm
Property Details
| MLS® Number | X12170584 |
| Property Type | Single Family |
| Community Name | 9001 - Kanata - Beaverbrook |
| Community Features | Pet Restrictions |
| Features | In Suite Laundry |
| Parking Space Total | 2 |
Building
| Bathroom Total | 2 |
| Bedrooms Above Ground | 4 |
| Bedrooms Total | 4 |
| Appliances | Dishwasher, Dryer, Stove, Washer, Refrigerator |
| Basement Development | Finished |
| Basement Type | Full (finished) |
| Cooling Type | Central Air Conditioning |
| Exterior Finish | Vinyl Siding |
| Fireplace Present | Yes |
| Half Bath Total | 1 |
| Heating Fuel | Oil |
| Heating Type | Forced Air |
| Stories Total | 2 |
| Size Interior | 1,200 - 1,399 Ft2 |
| Type | Row / Townhouse |
Parking
| No Garage |
Land
| Acreage | No |
Rooms
| Level | Type | Length | Width | Dimensions |
|---|---|---|---|---|
| Second Level | Primary Bedroom | 3.22 m | 5.12 m | 3.22 m x 5.12 m |
| Second Level | Bedroom | 2.6 m | 3.58 m | 2.6 m x 3.58 m |
| Second Level | Bedroom 2 | 2.18 m | 2.69 m | 2.18 m x 2.69 m |
| Second Level | Bedroom 3 | 3.22 m | 3.74 m | 3.22 m x 3.74 m |
| Basement | Family Room | 5.92 m | 3.69 m | 5.92 m x 3.69 m |
| Main Level | Kitchen | 3.28 m | 3.64 m | 3.28 m x 3.64 m |
| Main Level | Dining Room | 4.6 m | 2.83 m | 4.6 m x 2.83 m |
| Main Level | Living Room | 5.92 m | 3.64 m | 5.92 m x 3.64 m |
https://www.realtor.ca/real-estate/28360689/19-carmichael-court-ottawa-9001-kanata-beaverbrook
Contact Us
Contact us for more information


