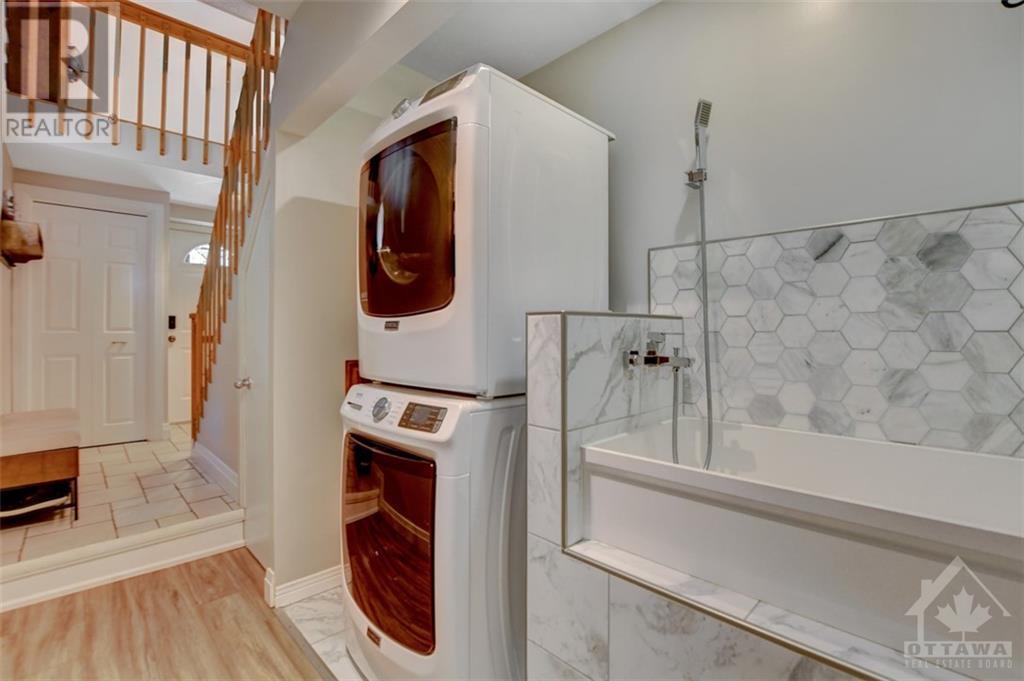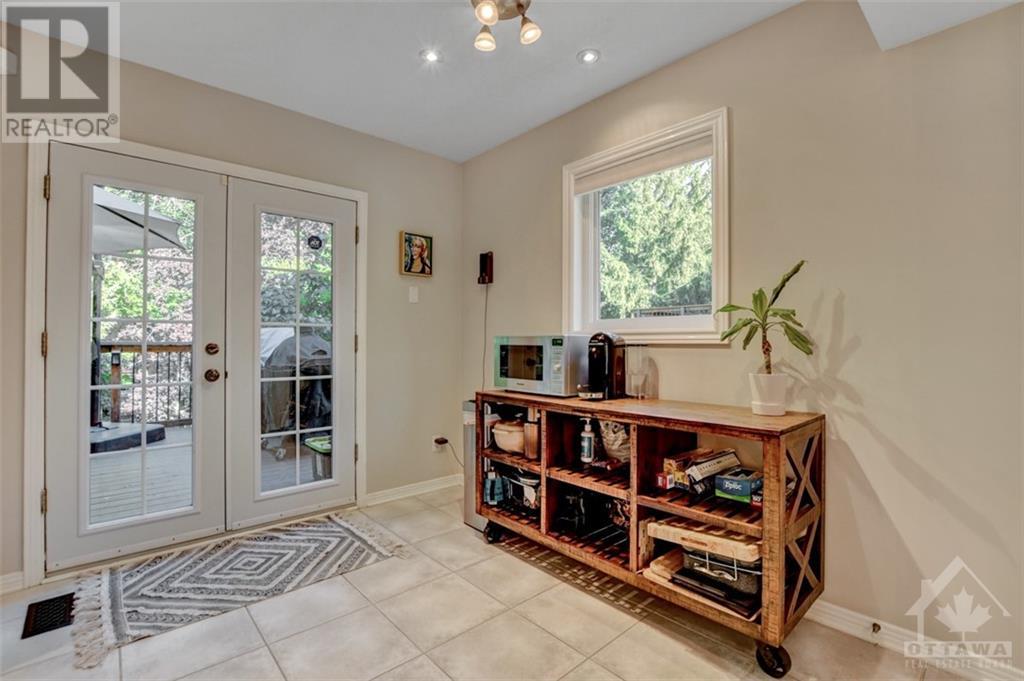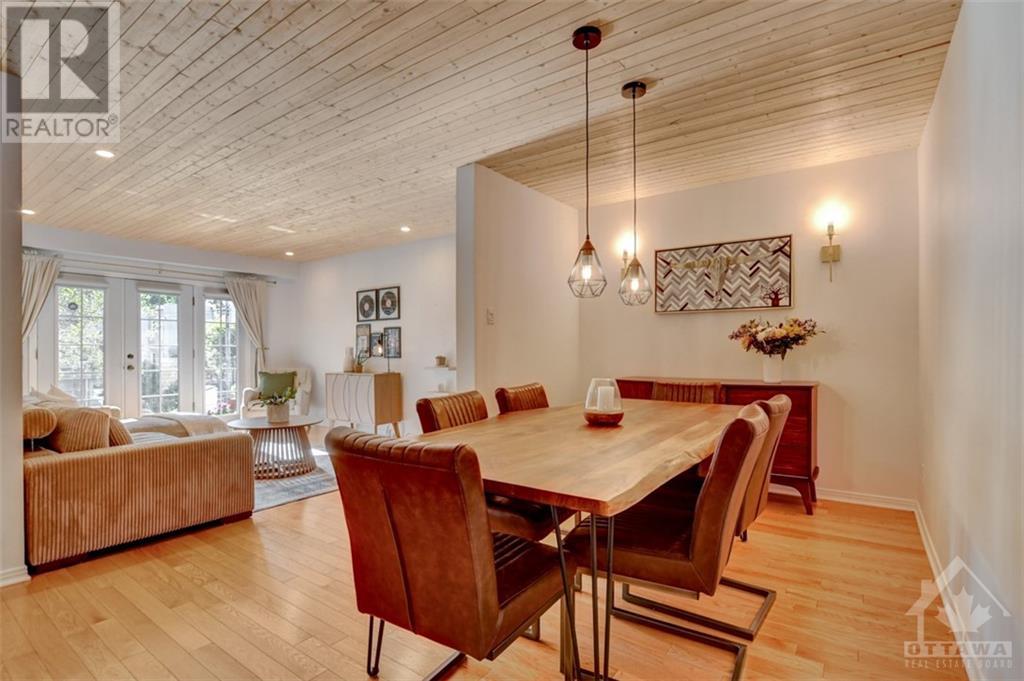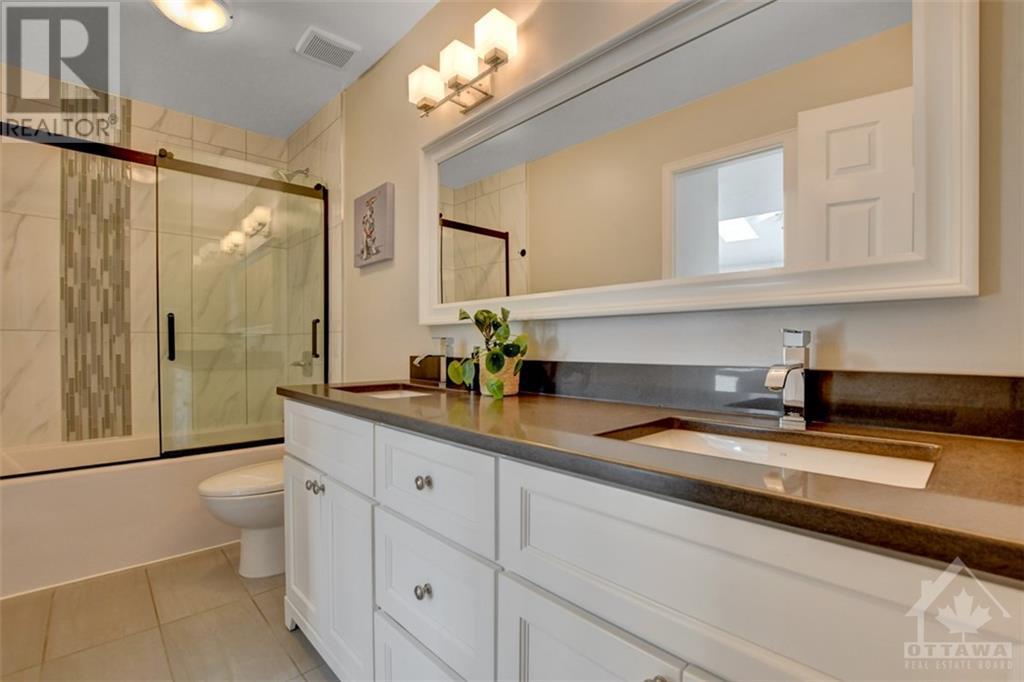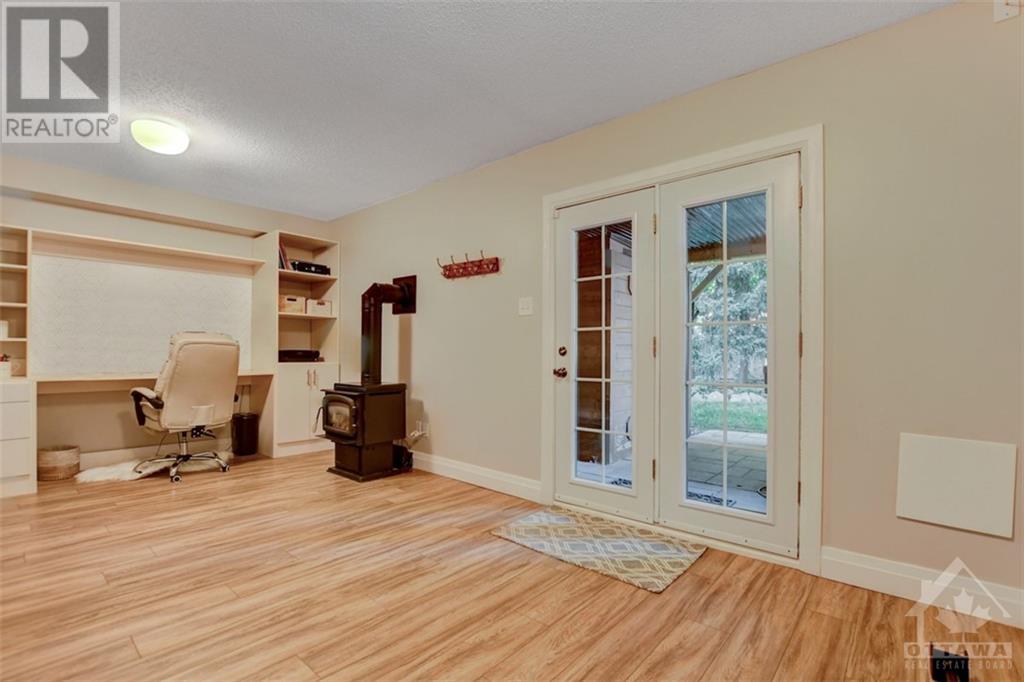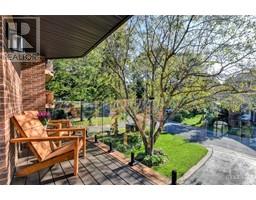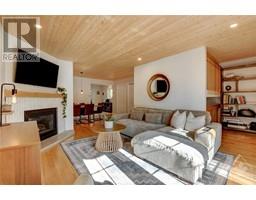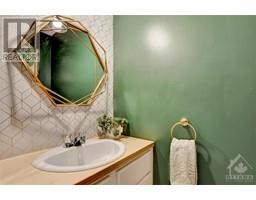2 Bedroom
3 Bathroom
Central Air Conditioning
Forced Air
$799,000
This beautifully updated end-unit townhome just steps from the Ottawa River is perfect for outdoorsy urban dwellers! This property features big bright windows, vaulted ceilings with sky lights, pot-lighting throughout, open-concept spaces, hardwood flooring, 2 balconies lined with glass-rails with spectacular sunset & water views! With 2 bedrooms plus an office/loft area, 3 bathrooms – 2 as ensuites, updated kitchen, heated main floor family room that can be used as a 3rd bedroom, laundry tub that doubles as a pet-washing station & a private lush green fenced-in backyard to enjoy those warm summer days - what more could you ask for? Many updates include newer kitchen, roof, A/C, washer/dryer, pine tongue & groove ceilings, plus so much more! Enjoy work, life, play when you are located nearby so many amenities including bike/running trails, shops, recreation, restaurants, parks. Come enjoy this oasis by the rivers edge during all 4 seasons of the year! 24 hours irrevocable on all offers (id:43934)
Property Details
|
MLS® Number
|
1409510 |
|
Property Type
|
Single Family |
|
Neigbourhood
|
Britannia Bay |
|
AmenitiesNearBy
|
Public Transit, Recreation Nearby, Shopping, Water Nearby |
|
Features
|
Balcony |
|
ParkingSpaceTotal
|
2 |
|
StorageType
|
Storage Shed |
|
Structure
|
Deck |
|
ViewType
|
River View |
Building
|
BathroomTotal
|
3 |
|
BedroomsAboveGround
|
2 |
|
BedroomsTotal
|
2 |
|
Appliances
|
Refrigerator, Dishwasher, Dryer, Hood Fan, Stove, Washer |
|
BasementDevelopment
|
Not Applicable |
|
BasementType
|
None (not Applicable) |
|
ConstructedDate
|
1983 |
|
CoolingType
|
Central Air Conditioning |
|
ExteriorFinish
|
Brick, Vinyl, Wood |
|
FlooringType
|
Mixed Flooring, Hardwood, Tile |
|
FoundationType
|
Poured Concrete |
|
HalfBathTotal
|
1 |
|
HeatingFuel
|
Natural Gas |
|
HeatingType
|
Forced Air |
|
StoriesTotal
|
3 |
|
Type
|
Row / Townhouse |
|
UtilityWater
|
Municipal Water |
Parking
Land
|
Acreage
|
No |
|
LandAmenities
|
Public Transit, Recreation Nearby, Shopping, Water Nearby |
|
Sewer
|
Municipal Sewage System |
|
SizeDepth
|
100 Ft |
|
SizeFrontage
|
30 Ft |
|
SizeIrregular
|
29.98 Ft X 99.98 Ft |
|
SizeTotalText
|
29.98 Ft X 99.98 Ft |
|
ZoningDescription
|
Residential |
Rooms
| Level |
Type |
Length |
Width |
Dimensions |
|
Second Level |
Eating Area |
|
|
8'0" x 10'4" |
|
Second Level |
Dining Room |
|
|
8'11" x 16'5" |
|
Second Level |
Family Room/fireplace |
|
|
16'2" x 18'10" |
|
Second Level |
Kitchen |
|
|
9'11" x 10'9" |
|
Third Level |
Primary Bedroom |
|
|
12'0" x 17'2" |
|
Third Level |
5pc Ensuite Bath |
|
|
4'11" x 9'3" |
|
Third Level |
Bedroom |
|
|
13'2" x 16'5" |
|
Third Level |
3pc Ensuite Bath |
|
|
4'11" x 9'3" |
|
Main Level |
2pc Bathroom |
|
|
2'11" x 6'1" |
|
Main Level |
Family Room/fireplace |
|
|
11'10" x 18'10" |
|
Main Level |
Storage |
|
|
3'0" x 6'5" |
|
Main Level |
Utility Room |
|
|
5'3" x 3'0" |
|
Main Level |
Laundry Room |
|
|
3'0" x 6'0" |
https://www.realtor.ca/real-estate/27349076/19-birchdale-avenue-ottawa-britannia-bay



