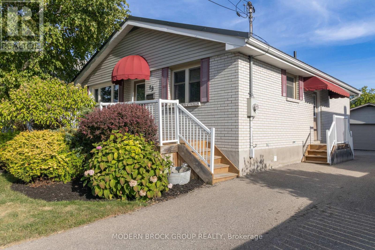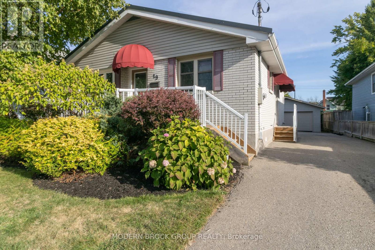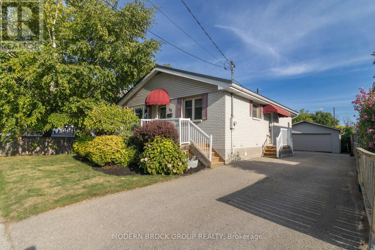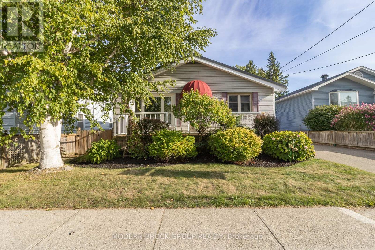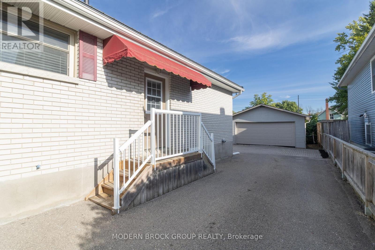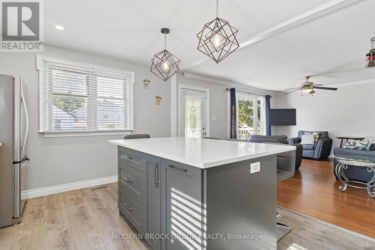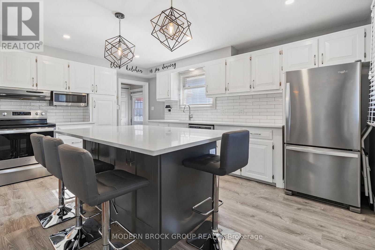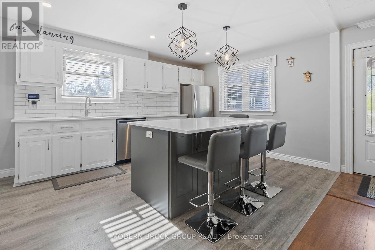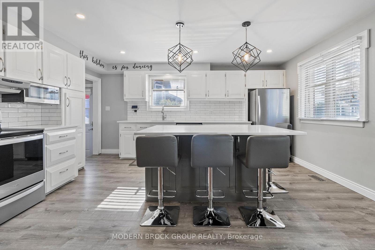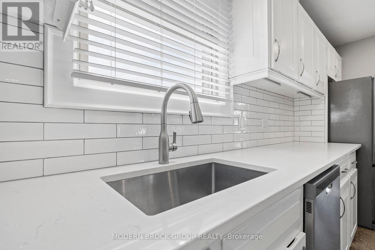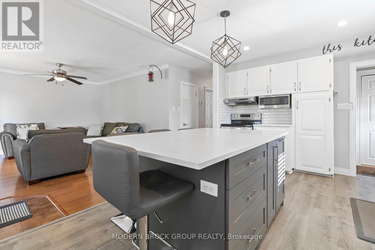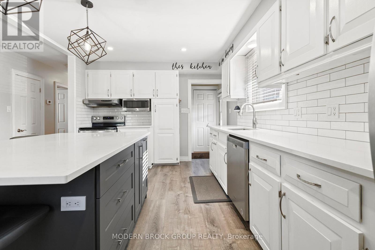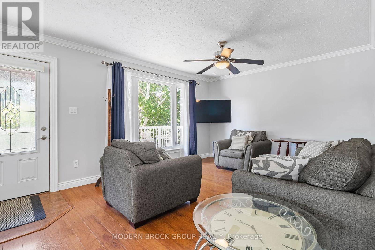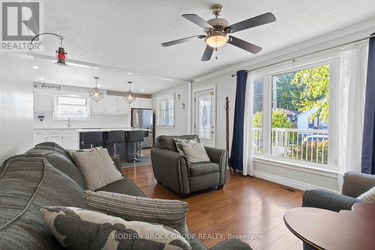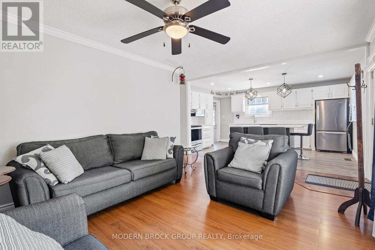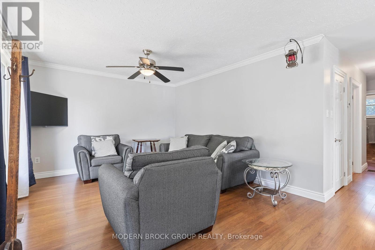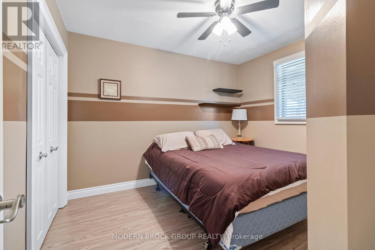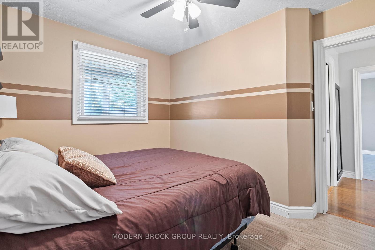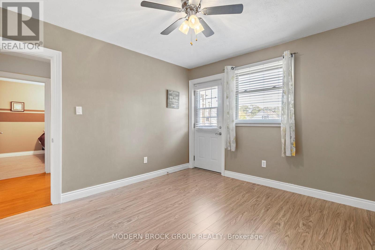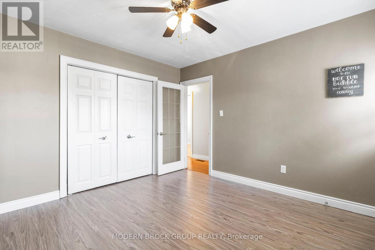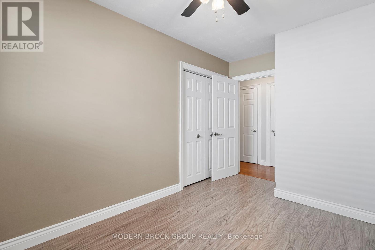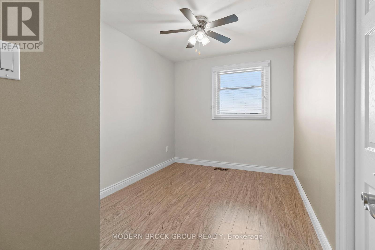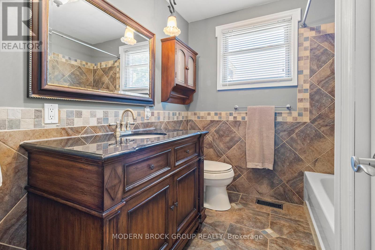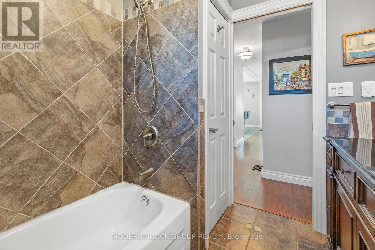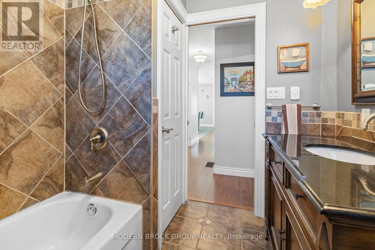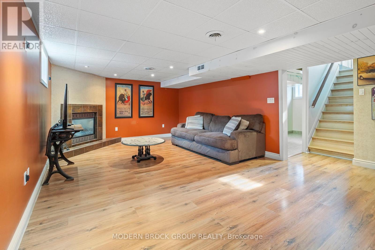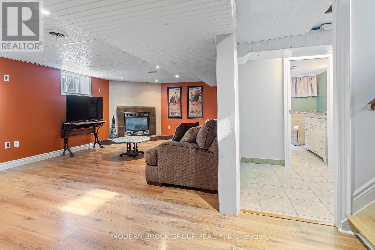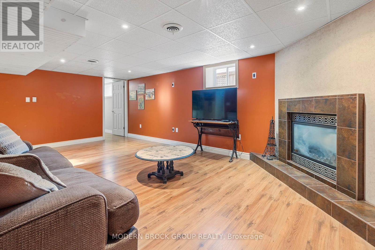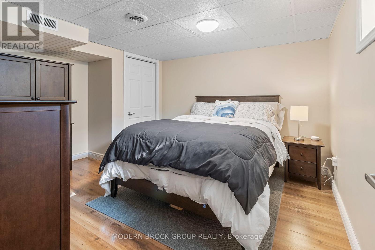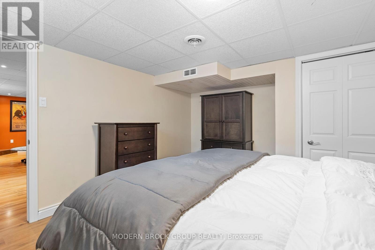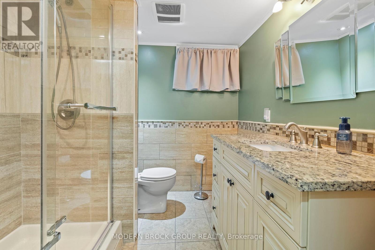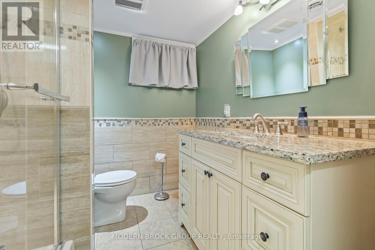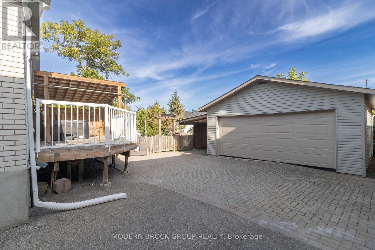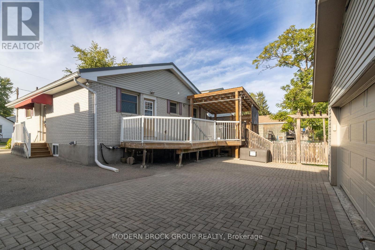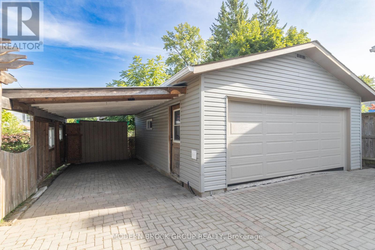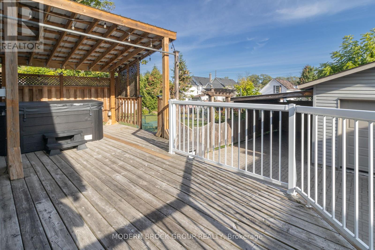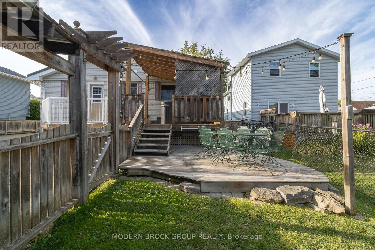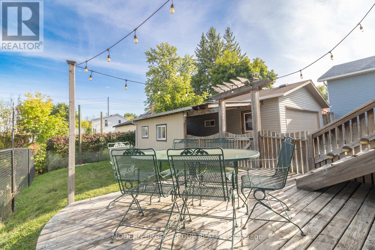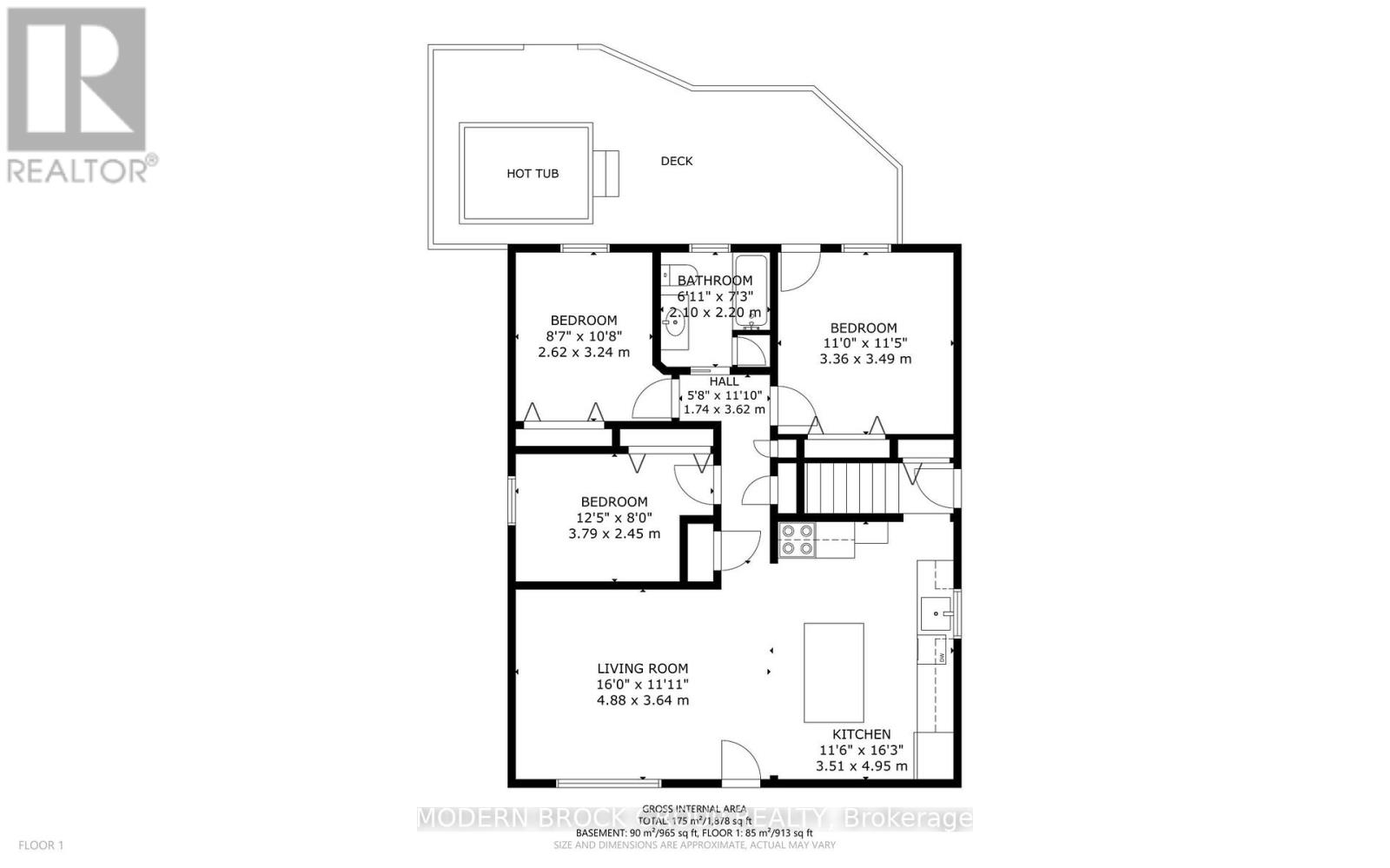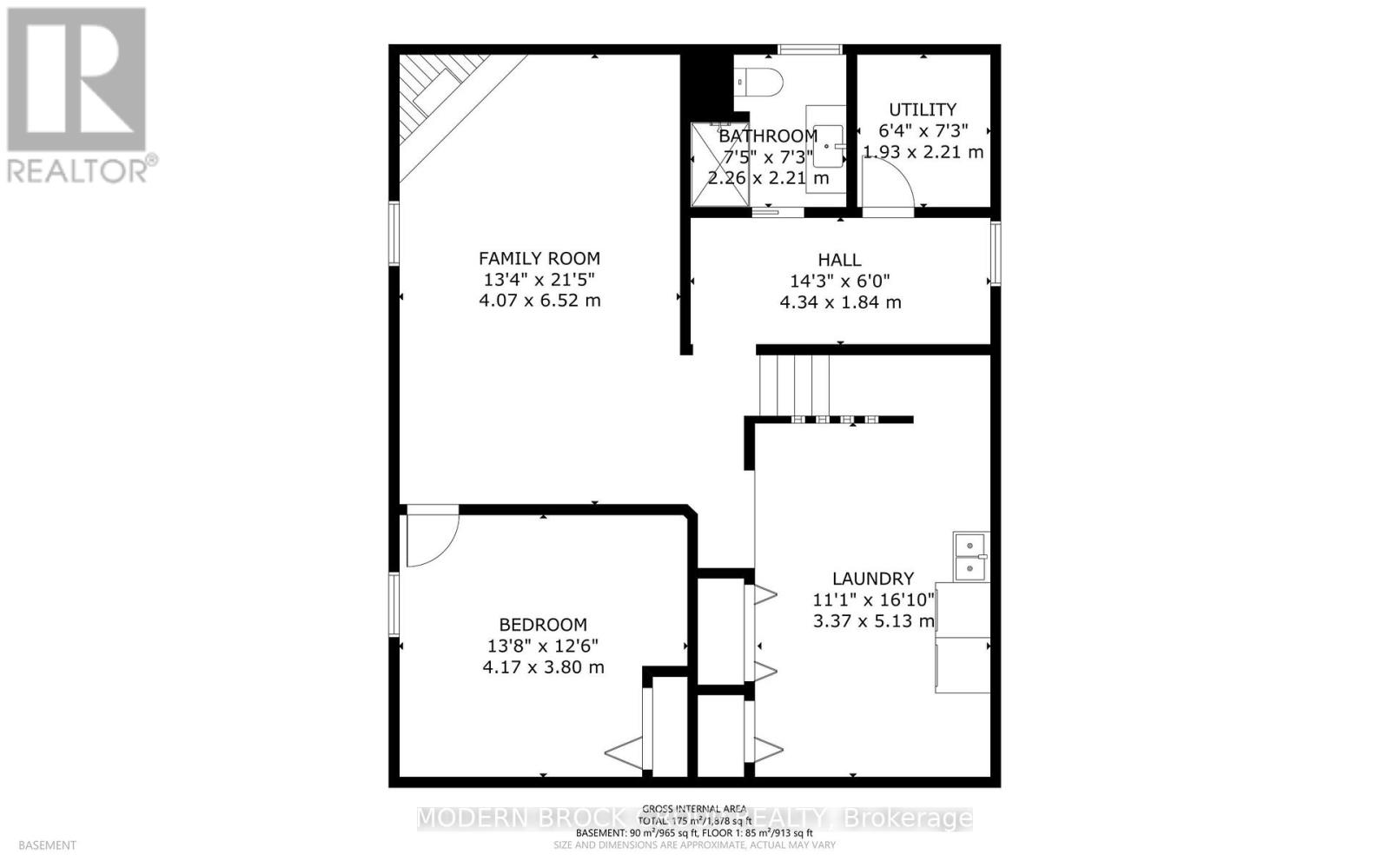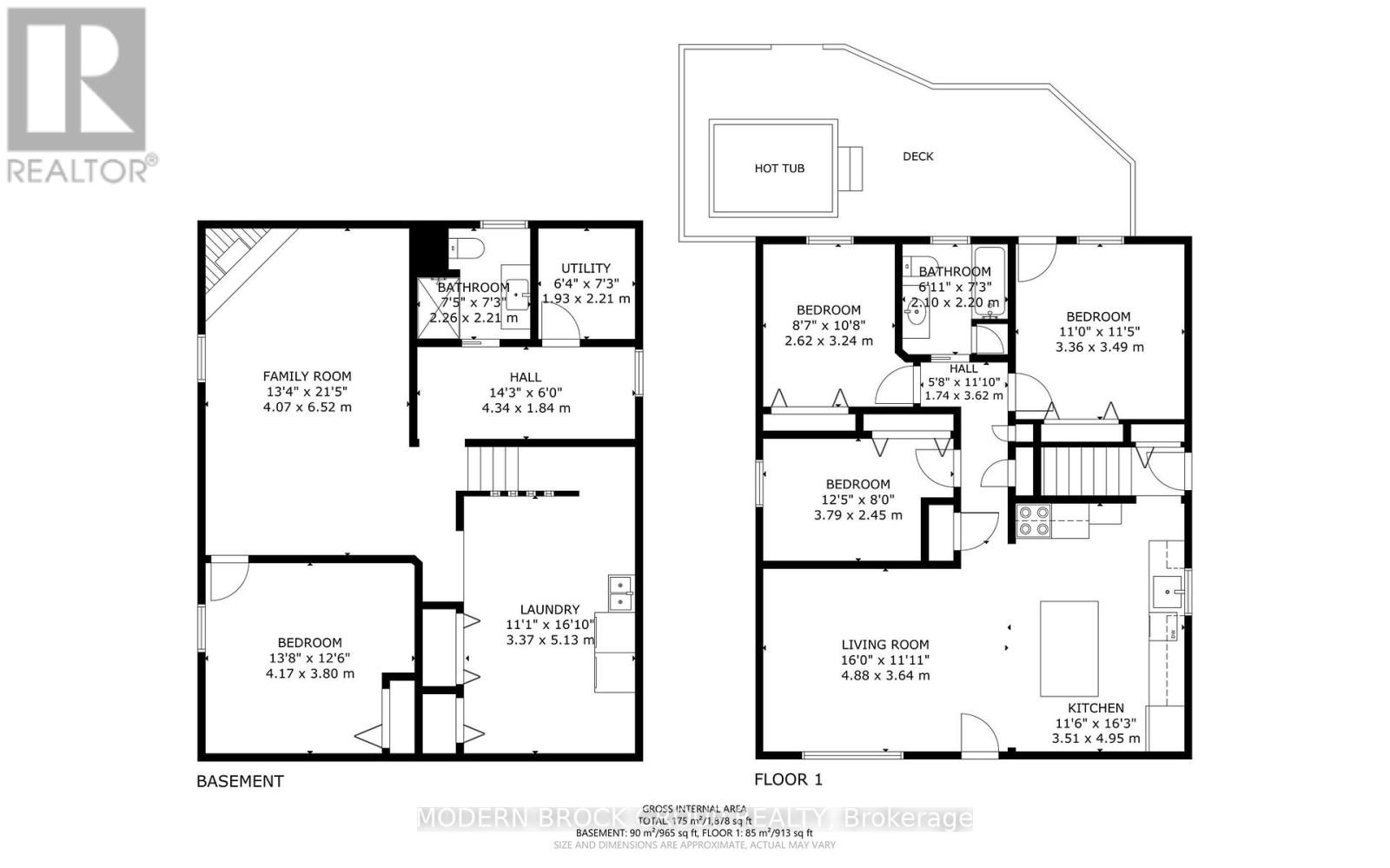19 Amy Street Brockville, Ontario K6V 1V9
$509,000
This centrally located bungalow blends space, comfort, and modern updates in one of Brockville's most convenient neighbourhoods. Offering 3+1 bedrooms and 2 full bathrooms, the home features an open-concept kitchen and living room filled with natural light. Stylish finishes include white cabinetry, stainless steel appliances, and a large island designed for family gatherings or entertaining. The main level also offers three bedrooms and a full bathroom, while the lower level expands the living space with a generous family room and cozy gas fireplace. A flexible fourth bedroom easily doubles as a home office, alongside a second full bathroom and dedicated laundry. Both bathrooms feature in-floor heating for year-round comfort. With its full bathroom, and separate living space, the lower level provides an opportunity to create an in-law or potential rental suite. Outside, enjoy a durable metal roof, landscaped gardens, and a private two-tiered back deck with a covered pergola and fully fenced yard. The double detached garage with attached carport provides a rare 3-car setup right in the heart of the city. Major updates add peace of mind, including a new lower level bathroom shower (2025), updated kitchen (2021), central air (2024), furnace (2023), metal roof (2015), and garage door (2024). With its open layout, practical features, and low-maintenance design, this bungalow is a standout opportunity in the Brockville market. (id:43934)
Open House
This property has open houses!
10:00 am
Ends at:11:00 am
Property Details
| MLS® Number | X12404753 |
| Property Type | Single Family |
| Community Name | 810 - Brockville |
| Equipment Type | Water Heater |
| Parking Space Total | 7 |
| Rental Equipment Type | Water Heater |
| Structure | Deck |
Building
| Bathroom Total | 2 |
| Bedrooms Above Ground | 3 |
| Bedrooms Below Ground | 1 |
| Bedrooms Total | 4 |
| Amenities | Fireplace(s) |
| Appliances | Dishwasher, Dryer, Microwave, Washer |
| Architectural Style | Bungalow |
| Basement Development | Finished |
| Basement Type | Full (finished) |
| Construction Style Attachment | Detached |
| Cooling Type | Central Air Conditioning |
| Exterior Finish | Brick, Aluminum Siding |
| Fireplace Present | Yes |
| Fireplace Total | 1 |
| Foundation Type | Concrete, Block |
| Heating Fuel | Natural Gas |
| Heating Type | Forced Air |
| Stories Total | 1 |
| Size Interior | 700 - 1,100 Ft2 |
| Type | House |
| Utility Water | Municipal Water |
Parking
| Detached Garage | |
| Garage |
Land
| Acreage | No |
| Fence Type | Fully Fenced |
| Landscape Features | Landscaped |
| Sewer | Sanitary Sewer |
| Size Depth | 100 Ft |
| Size Frontage | 50 Ft |
| Size Irregular | 50 X 100 Ft |
| Size Total Text | 50 X 100 Ft |
Rooms
| Level | Type | Length | Width | Dimensions |
|---|---|---|---|---|
| Lower Level | Utility Room | 1.93 m | 2.21 m | 1.93 m x 2.21 m |
| Lower Level | Family Room | 4.07 m | 6.52 m | 4.07 m x 6.52 m |
| Lower Level | Bedroom 4 | 4.17 m | 3.8 m | 4.17 m x 3.8 m |
| Lower Level | Laundry Room | 3.37 m | 5.13 m | 3.37 m x 5.13 m |
| Lower Level | Bathroom | 2.26 m | 2.21 m | 2.26 m x 2.21 m |
| Main Level | Living Room | 4.88 m | 3.64 m | 4.88 m x 3.64 m |
| Main Level | Kitchen | 3.51 m | 4.95 m | 3.51 m x 4.95 m |
| Main Level | Primary Bedroom | 3.36 m | 3.49 m | 3.36 m x 3.49 m |
| Main Level | Bedroom 2 | 3.79 m | 2.45 m | 3.79 m x 2.45 m |
| Main Level | Bedroom 3 | 2.62 m | 3.24 m | 2.62 m x 3.24 m |
| Main Level | Bathroom | 2.1 m | 2.2 m | 2.1 m x 2.2 m |
https://www.realtor.ca/real-estate/28865082/19-amy-street-brockville-810-brockville
Contact Us
Contact us for more information

