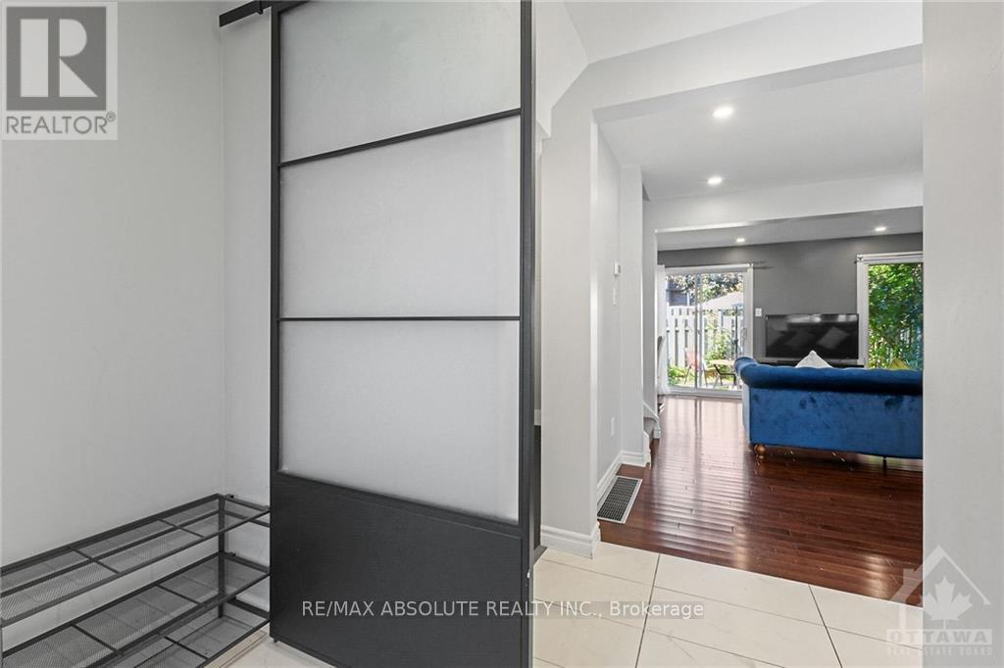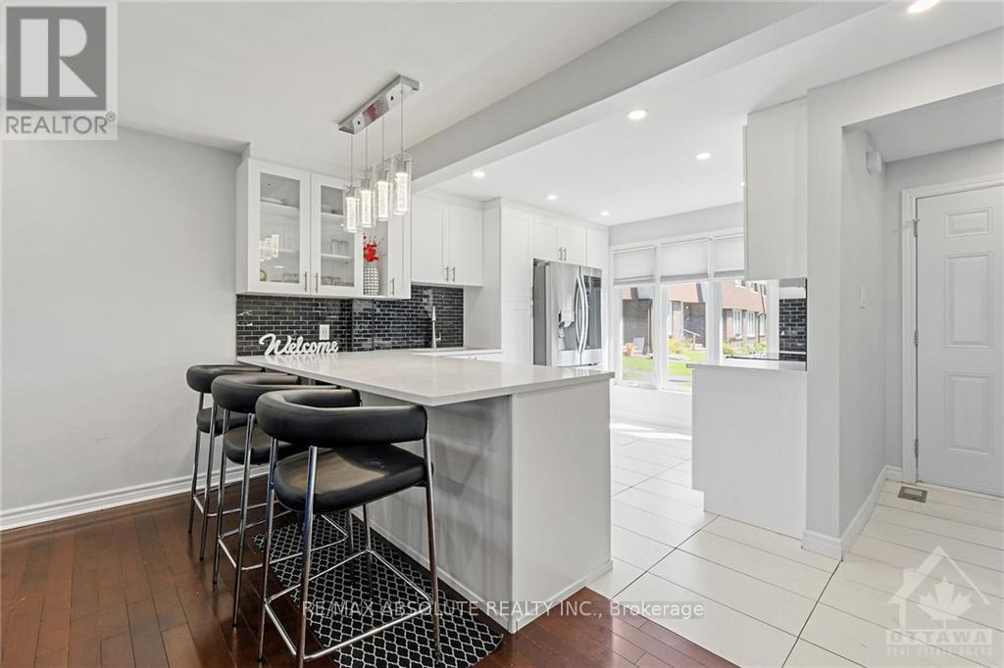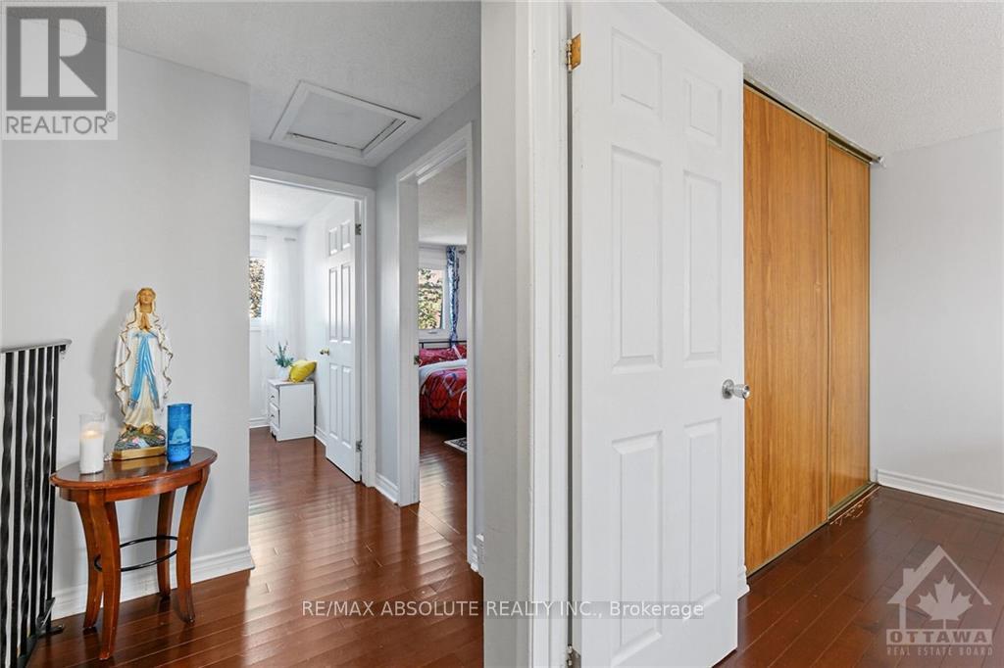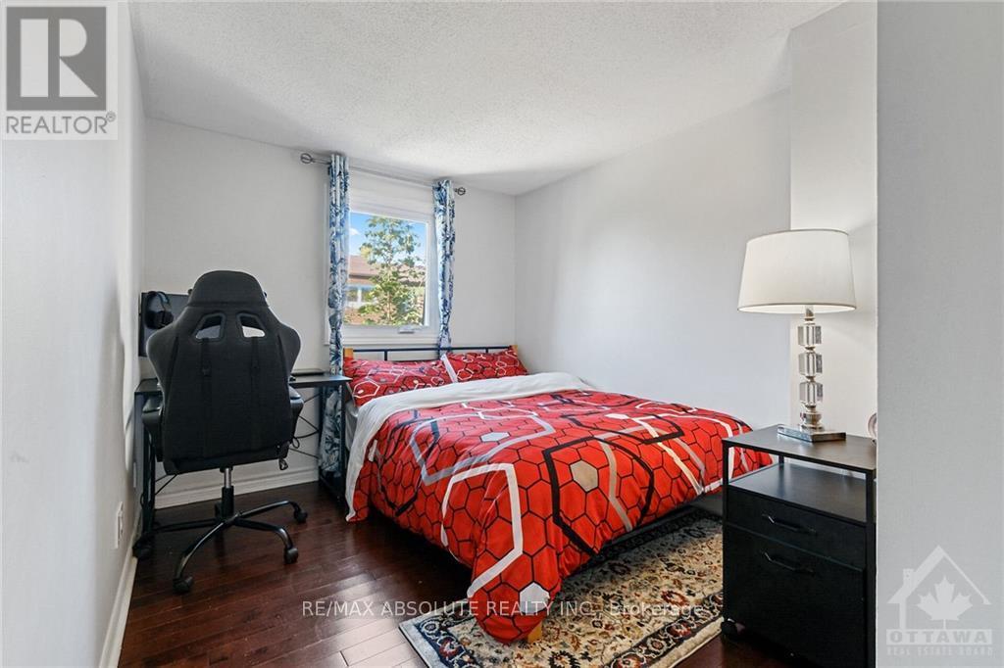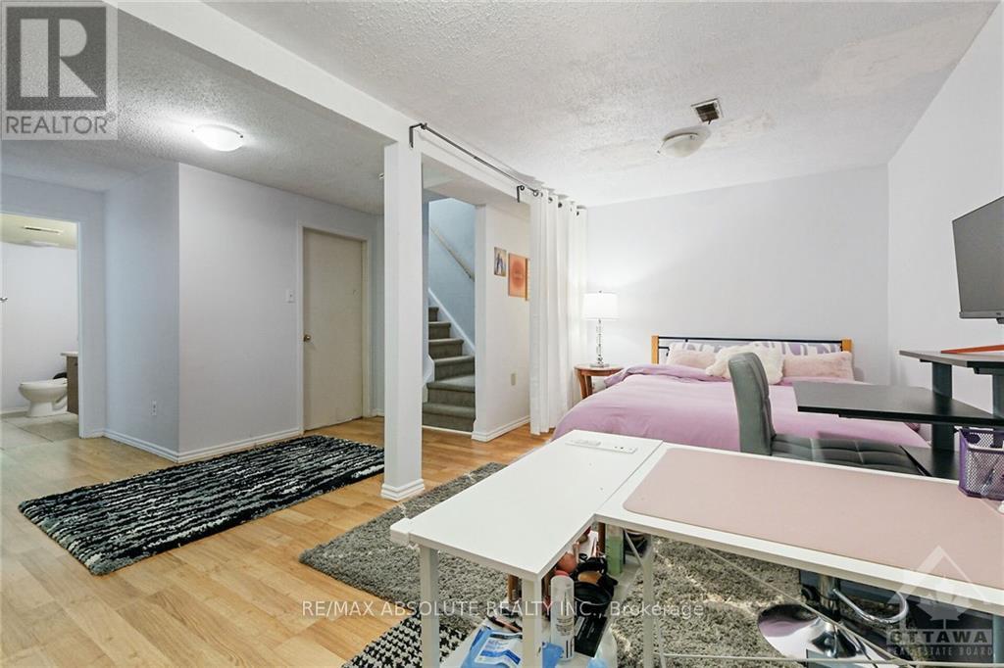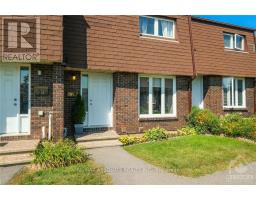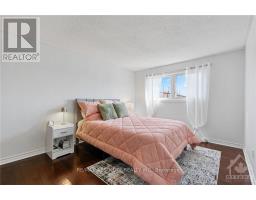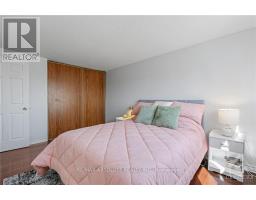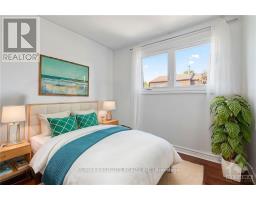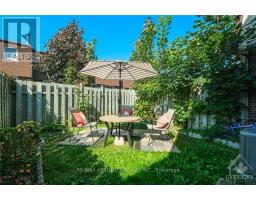19 - 3333 Mccarthy Road Ottawa, Ontario K1V 9X5
$409,900Maintenance, Insurance
$449.35 Monthly
Maintenance, Insurance
$449.35 MonthlyFlooring: Tile, Flooring: Vinyl, Welcome to this beautifully updated 3 bedroom, 2 bath condo garden home in great location of West Hunt Club. Fantastic updated custom kitchen(22) by Cuisine Kreation's is sure to impress the cook in the family. Breakfast bar with seating for 4, SS Smart appliances, wine fridge, quartz counters, marble back spash w/ pendant lighting and more. Spacious living with decorative corner fireplace & dining room with patio door to fenced backyard. Upstairs has 3 good sized bedrooms & updated bathroom(23) with jacuzzi tub. Downstairs is a large recreation room & 3-piece bathroom & laundry room with top of the line washer&dryer. Owner has created a private, fenced back yard with newer patio (2024) for outdoor enjoyment. A/C & Furnace 2020; HWT 2023; Kitchen 2022, Windows & Doors updated by condo (17); Custom Blinds 2022. Between the 2 universitiies, minutes to downtown, airport, hospitals & all amenities. Ideal location!! 24 hour irrevocable on all offers., Flooring: Hardwood (id:43934)
Property Details
| MLS® Number | X10442059 |
| Property Type | Single Family |
| Neigbourhood | Hunt Club Western Community |
| Community Name | 4803 - Hunt Club/Western Community |
| AmenitiesNearBy | Public Transit, Park |
| CommunityFeatures | Pets Allowed |
| ParkingSpaceTotal | 1 |
Building
| BathroomTotal | 2 |
| BedroomsAboveGround | 3 |
| BedroomsTotal | 3 |
| Amenities | Visitor Parking, Fireplace(s) |
| Appliances | Dishwasher, Dryer, Hood Fan, Microwave, Refrigerator, Stove, Washer, Wine Fridge |
| BasementDevelopment | Finished |
| BasementType | Full (finished) |
| CoolingType | Central Air Conditioning |
| ExteriorFinish | Brick |
| FireplacePresent | Yes |
| FireplaceTotal | 1 |
| FoundationType | Concrete |
| HeatingFuel | Natural Gas |
| HeatingType | Forced Air |
| StoriesTotal | 2 |
| SizeInterior | 1199.9898 - 1398.9887 Sqft |
| Type | Row / Townhouse |
| UtilityWater | Municipal Water |
Land
| Acreage | No |
| FenceType | Fenced Yard |
| LandAmenities | Public Transit, Park |
| ZoningDescription | Residential |
Rooms
| Level | Type | Length | Width | Dimensions |
|---|---|---|---|---|
| Second Level | Bathroom | 1.98 m | 1.93 m | 1.98 m x 1.93 m |
| Second Level | Bedroom | 2.48 m | 2.38 m | 2.48 m x 2.38 m |
| Second Level | Bedroom | 3.09 m | 2.66 m | 3.09 m x 2.66 m |
| Second Level | Primary Bedroom | 4.14 m | 3.07 m | 4.14 m x 3.07 m |
| Lower Level | Bathroom | 2.23 m | 1.42 m | 2.23 m x 1.42 m |
| Lower Level | Other | 2.38 m | 1.06 m | 2.38 m x 1.06 m |
| Lower Level | Laundry Room | 3.4 m | 2.36 m | 3.4 m x 2.36 m |
| Lower Level | Recreational, Games Room | 5.05 m | 4.57 m | 5.05 m x 4.57 m |
| Main Level | Foyer | 2.05 m | 1.47 m | 2.05 m x 1.47 m |
| Main Level | Living Room | 3.63 m | 3.2 m | 3.63 m x 3.2 m |
| Main Level | Dining Room | 2.92 m | 1.9 m | 2.92 m x 1.9 m |
| Main Level | Kitchen | 4.97 m | 3.04 m | 4.97 m x 3.04 m |
Interested?
Contact us for more information


