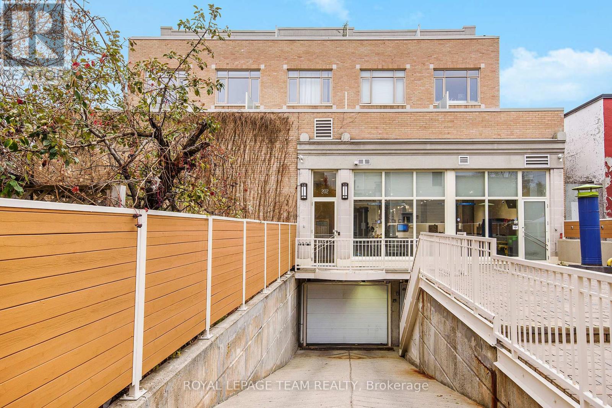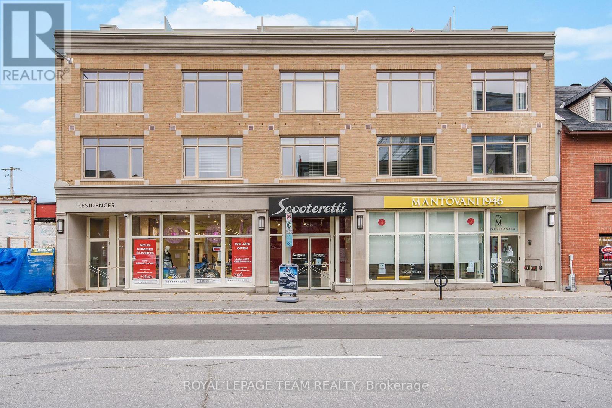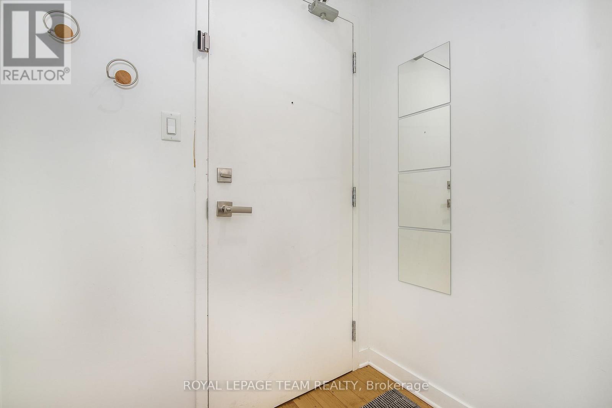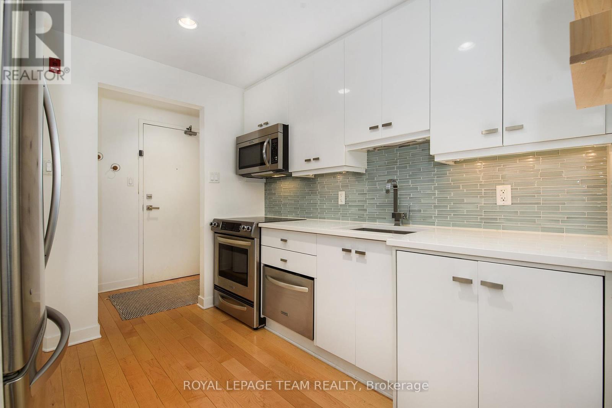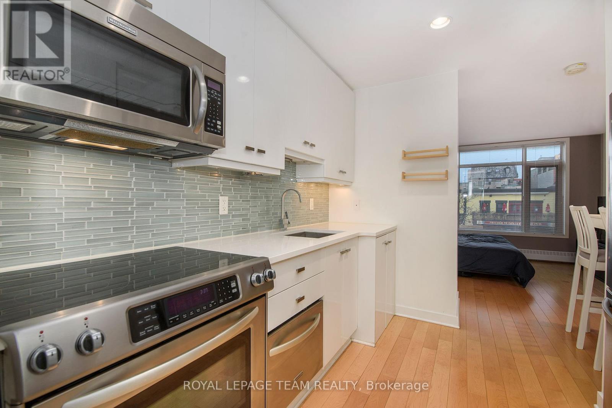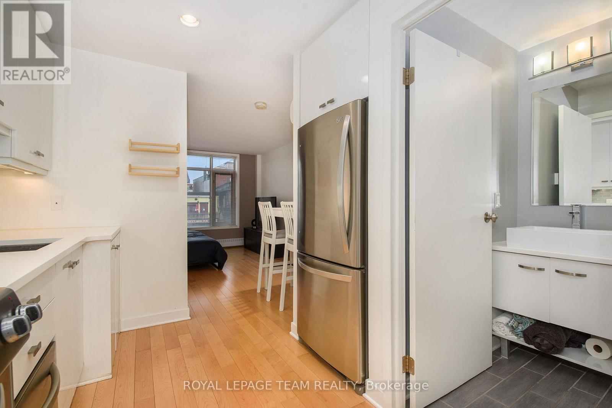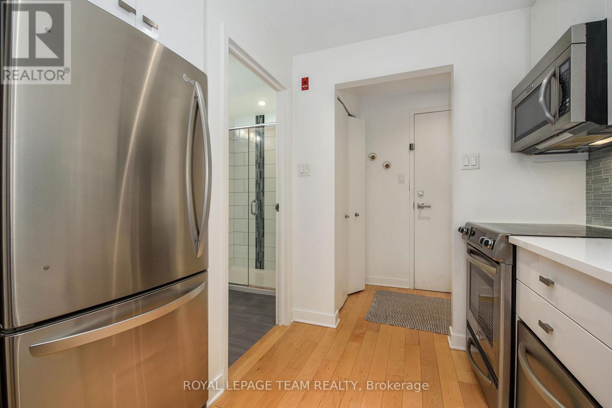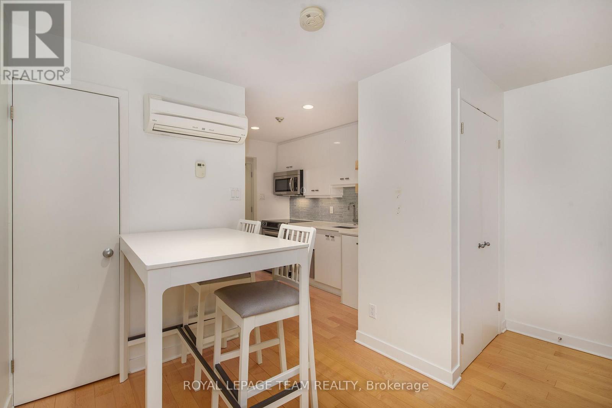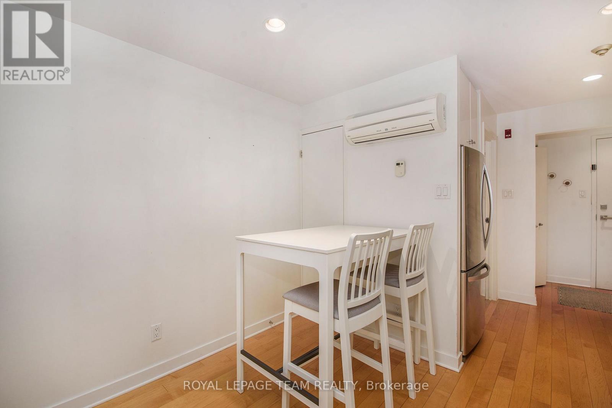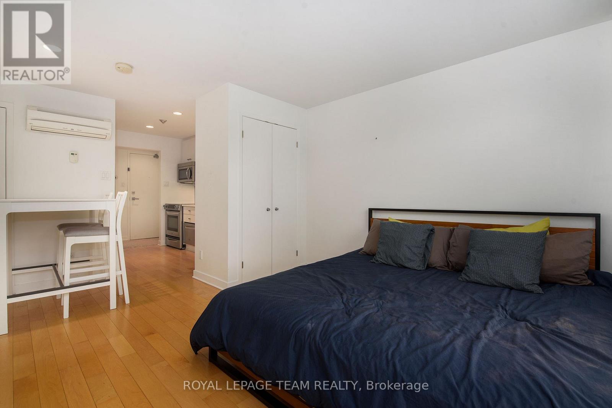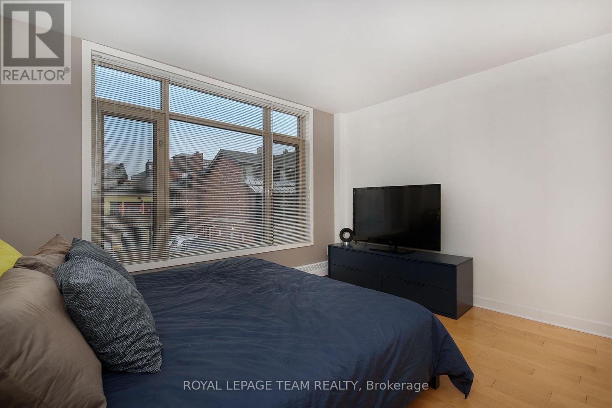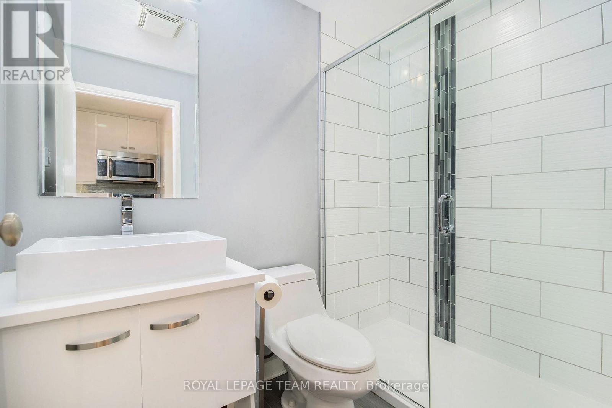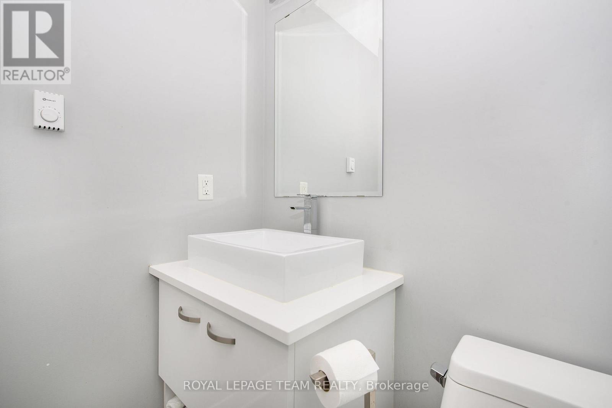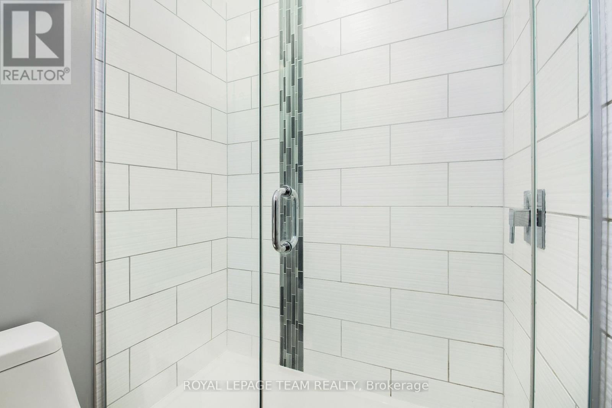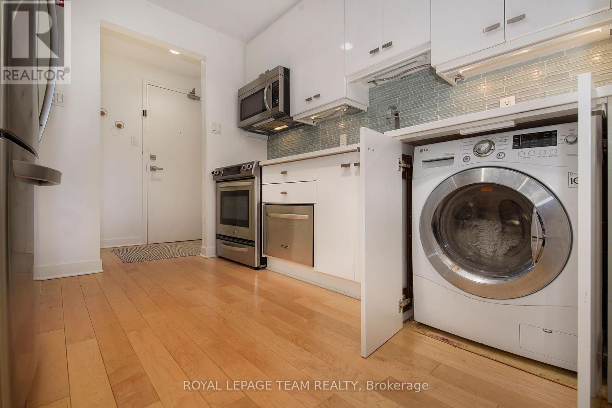19 - 202 St Patrick Street Ottawa, Ontario K1N 5K3
$249,900Maintenance, Insurance, Heat, Water
$374.95 Monthly
Maintenance, Insurance, Heat, Water
$374.95 MonthlyATTENTION INVESTORS & 1ST TIME BUYERS! This an opportunity to own a highly sought after condo centrally located in the Byward Market! This trendy 2012 built, walk up, studio condo is perfect for young professionals; being walking distance to EVERYTHING! This unit offers spacious kitchen fully upgraded with high-end stainless steel appliances & quartz counters. Large full bath with gorgeous tiling & glass shower. Ample sized eating/living area is filled with light from wall to wall windows, facing Murray St. Hardwood & ceramic throughout the unit. VERY LOW condo fees & maintenance free unit; perfect for a new homebuyer or investor. Condo fees include HEAT & WATER! Easy access to: Parliament, Centretown, GOC buildings, Gatineau, Place du Portage, LRT, Rideau Centre, & countless more! Entrances to building from both Murray St and St. Patrick St. Take advantage of this rare opportunity to own a downtown Ottawa Condo for under $250,000! Don't miss out! (id:43934)
Property Details
| MLS® Number | X12461259 |
| Property Type | Single Family |
| Neigbourhood | Byward Market - Parliament Hill |
| Community Name | 4001 - Lower Town/Byward Market |
| Amenities Near By | Public Transit |
| Community Features | Pets Allowed With Restrictions |
| Equipment Type | Water Heater |
| Features | Carpet Free |
| Rental Equipment Type | Water Heater |
Building
| Bathroom Total | 1 |
| Age | 11 To 15 Years |
| Appliances | Dishwasher, Dryer, Hood Fan, Microwave, Stove, Washer, Refrigerator |
| Basement Type | None |
| Cooling Type | Wall Unit |
| Exterior Finish | Brick, Concrete |
| Flooring Type | Hardwood, Tile |
| Foundation Type | Poured Concrete |
| Size Interior | 0 - 499 Ft2 |
| Type | Apartment |
Parking
| No Garage |
Land
| Acreage | No |
| Land Amenities | Public Transit |
Rooms
| Level | Type | Length | Width | Dimensions |
|---|---|---|---|---|
| Main Level | Foyer | 1.67 m | 1.19 m | 1.67 m x 1.19 m |
| Main Level | Kitchen | 2.79 m | 2.03 m | 2.79 m x 2.03 m |
| Main Level | Living Room | 3.65 m | 3.2 m | 3.65 m x 3.2 m |
| Main Level | Bathroom | 2.31 m | 1.52 m | 2.31 m x 1.52 m |
| Main Level | Dining Room | 2.33 m | 1.67 m | 2.33 m x 1.67 m |
Contact Us
Contact us for more information

