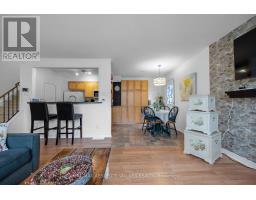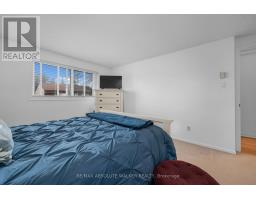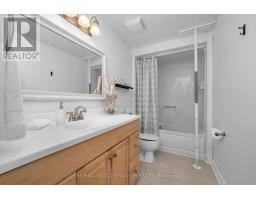18d Sonnet Crescent Ottawa, Ontario K2H 8W7
$349,900Maintenance, Common Area Maintenance, Insurance, Water
$428 Monthly
Maintenance, Common Area Maintenance, Insurance, Water
$428 MonthlyWelcome to this well-maintained 3-bedroom, 1.5-bathroom townhouse condo, perfectly suited for first-time homebuyers, downsizers, or investors. Situated in a sought-after neighbourhood, this home offers comfort, convenience, and a smart layout for modern living. Step inside to a spacious main floor featuring an open-concept living and dining area, perfect for entertaining or relaxing with family. The kitchen boasts ample cabinetry, making meal prep a breeze while offering plenty of storage space. Upstairs, you'll find two generously sized bedrooms and a full bathroom. The finished basement adds incredible value, featuring a third bedroom, a convenient partial bathroom, and versatile space that can be used as a home office, gym, or media room. (id:43934)
Property Details
| MLS® Number | X12100561 |
| Property Type | Single Family |
| Community Name | 7802 - Westcliffe Estates |
| Community Features | Pet Restrictions |
| Equipment Type | Water Heater - Gas |
| Parking Space Total | 1 |
| Rental Equipment Type | Water Heater - Gas |
Building
| Bathroom Total | 2 |
| Bedrooms Above Ground | 2 |
| Bedrooms Below Ground | 1 |
| Bedrooms Total | 3 |
| Amenities | Fireplace(s) |
| Appliances | Dishwasher, Dryer, Hood Fan, Microwave, Stove, Washer, Refrigerator |
| Basement Development | Finished |
| Basement Type | Full (finished) |
| Cooling Type | Central Air Conditioning |
| Exterior Finish | Brick Facing, Vinyl Siding |
| Fireplace Present | Yes |
| Half Bath Total | 1 |
| Heating Fuel | Natural Gas |
| Heating Type | Forced Air |
| Stories Total | 2 |
| Size Interior | 900 - 999 Ft2 |
| Type | Row / Townhouse |
Parking
| No Garage |
Land
| Acreage | No |
Rooms
| Level | Type | Length | Width | Dimensions |
|---|---|---|---|---|
| Second Level | Primary Bedroom | 4.26 m | 3.45 m | 4.26 m x 3.45 m |
| Second Level | Bedroom | 3.47 m | 2.43 m | 3.47 m x 2.43 m |
| Basement | Bedroom | 3.96 m | 3.3 m | 3.96 m x 3.3 m |
| Main Level | Living Room | 4.26 m | 3.04 m | 4.26 m x 3.04 m |
| Main Level | Kitchen | 3.65 m | 2.28 m | 3.65 m x 2.28 m |
| Main Level | Dining Room | 2.43 m | 1.82 m | 2.43 m x 1.82 m |
| Ground Level | Foyer | 2.13 m | 1.21 m | 2.13 m x 1.21 m |
https://www.realtor.ca/real-estate/28207398/18d-sonnet-crescent-ottawa-7802-westcliffe-estates
Contact Us
Contact us for more information











































