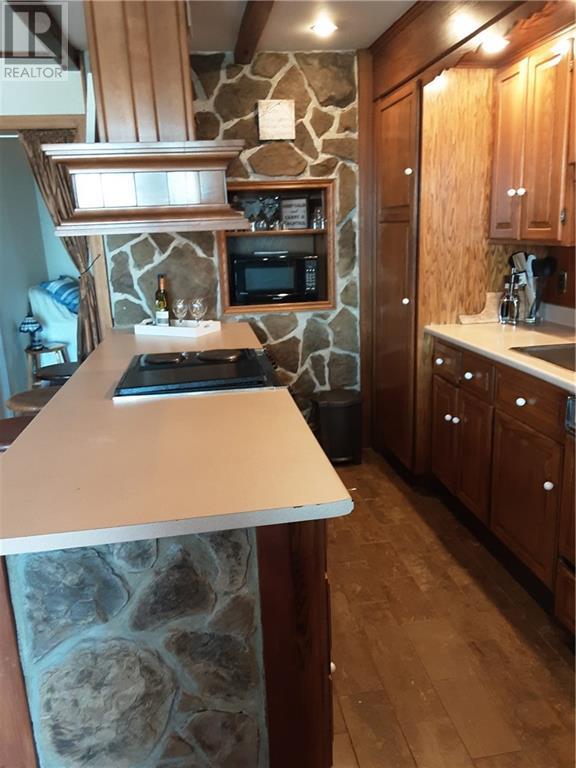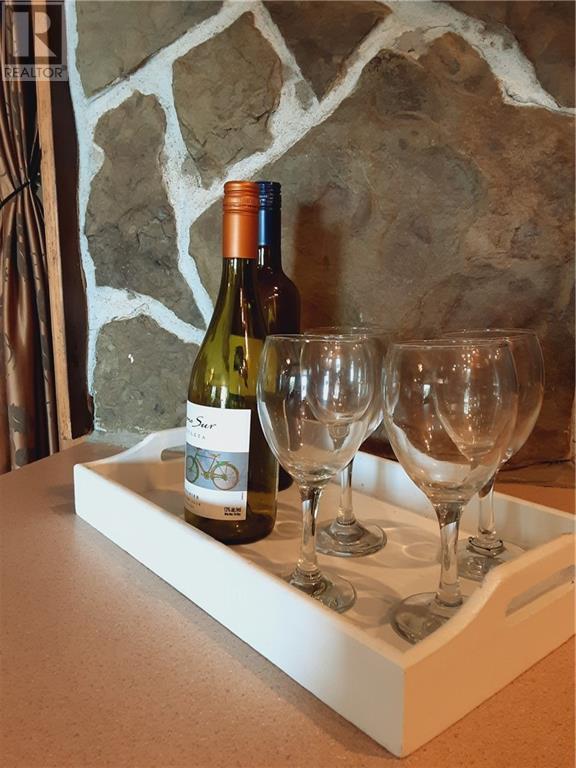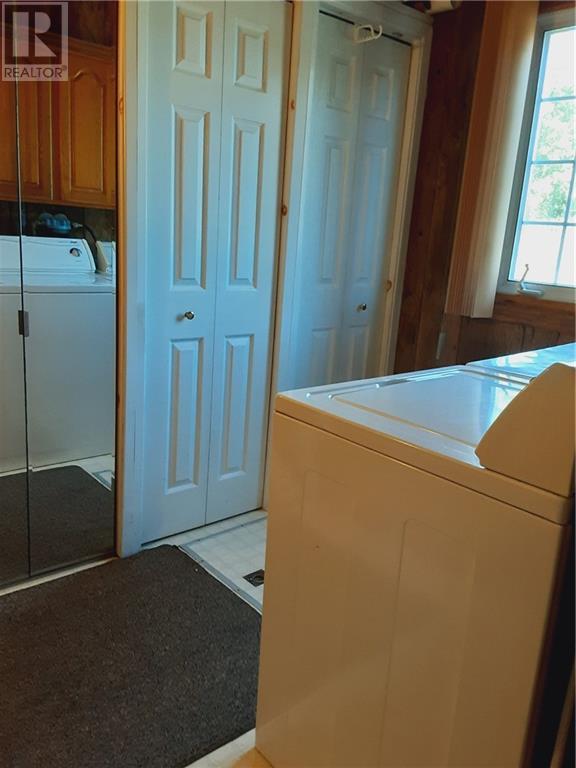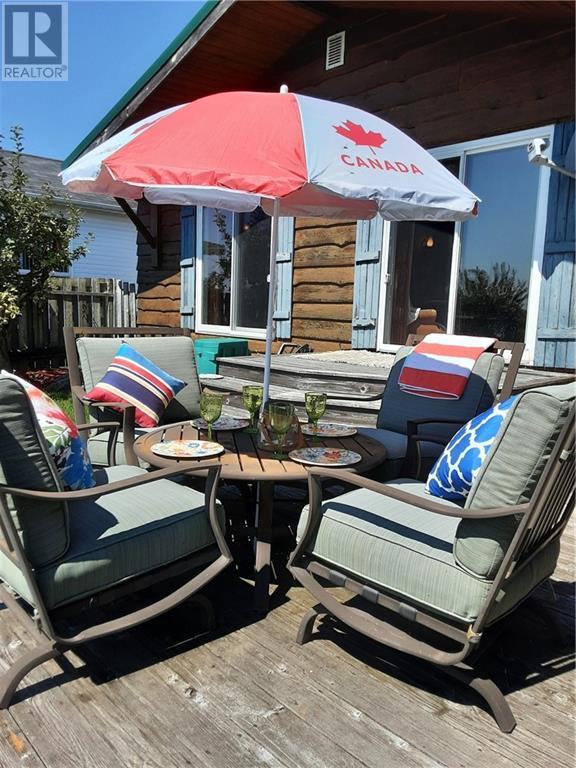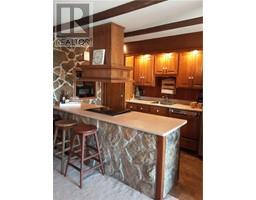3 Bedroom
1 Bathroom
Bungalow
None
Baseboard Heaters
Waterfront
$629,000
Explore the allure of this magnificent waterfront property, whether you are considering it as your permanent abode or a cozy retreat throughout the year. Including a view of the Adirondack mountains, this residence offers over 1000 sq ft of spacious open-concept living. The well-equipped kitchen showcases oak cabinets, a built-in cooktop, and a dishwasher for a delightful cooking experience. Featuring three bedrooms—one currently utilized as a laundry room—along with a generous bathroom, dining area, and a living room centered around a charming stone fireplace, this home exudes both comfort and charm. Step outside to a fenced backyard with a large deck and a dock area, perfect for boating enthusiasts. The firm sandy waterfront next to the boathouse is great for swimming, while the peaceful ambiance creates a perfect setting for fishing, relaxation, or simply enjoying the natural surroundings. This year-round retreat guarantees tranquility and a plethora of recreational possibilities. (id:43934)
Property Details
|
MLS® Number
|
1405222 |
|
Property Type
|
Single Family |
|
Neigbourhood
|
Summerstown |
|
ParkingSpaceTotal
|
3 |
|
WaterFrontType
|
Waterfront |
Building
|
BathroomTotal
|
1 |
|
BedroomsAboveGround
|
3 |
|
BedroomsTotal
|
3 |
|
Amenities
|
Furnished |
|
Appliances
|
Refrigerator, Oven - Built-in, Cooktop, Dishwasher, Dryer, Microwave, Blinds |
|
ArchitecturalStyle
|
Bungalow |
|
BasementDevelopment
|
Unfinished |
|
BasementFeatures
|
Low |
|
BasementType
|
Unknown (unfinished) |
|
ConstructedDate
|
1950 |
|
ConstructionStyleAttachment
|
Detached |
|
CoolingType
|
None |
|
ExteriorFinish
|
Siding, Wood Siding |
|
FlooringType
|
Wall-to-wall Carpet, Ceramic |
|
FoundationType
|
Block |
|
HeatingFuel
|
Electric |
|
HeatingType
|
Baseboard Heaters |
|
StoriesTotal
|
1 |
|
SizeExterior
|
1009 Sqft |
|
Type
|
House |
|
UtilityWater
|
Lake/river Water Intake |
Parking
Land
|
Acreage
|
No |
|
Sewer
|
Septic System |
|
SizeDepth
|
110 Ft ,5 In |
|
SizeFrontage
|
41 Ft ,1 In |
|
SizeIrregular
|
41.08 Ft X 110.44 Ft |
|
SizeTotalText
|
41.08 Ft X 110.44 Ft |
|
ZoningDescription
|
Residential R1 |
Rooms
| Level |
Type |
Length |
Width |
Dimensions |
|
Main Level |
Living Room |
|
|
28'0" x 11'6" |
|
Main Level |
Kitchen |
|
|
19'0" x 12'0" |
|
Main Level |
Primary Bedroom |
|
|
14'0" x 8'9" |
|
Main Level |
Bedroom |
|
|
10'6" x 7'0" |
|
Main Level |
Laundry Room |
|
|
8'3" x 7'10" |
|
Main Level |
4pc Bathroom |
|
|
Measurements not available |
https://www.realtor.ca/real-estate/27293762/18992-county-2-road-summerstown-summerstown



