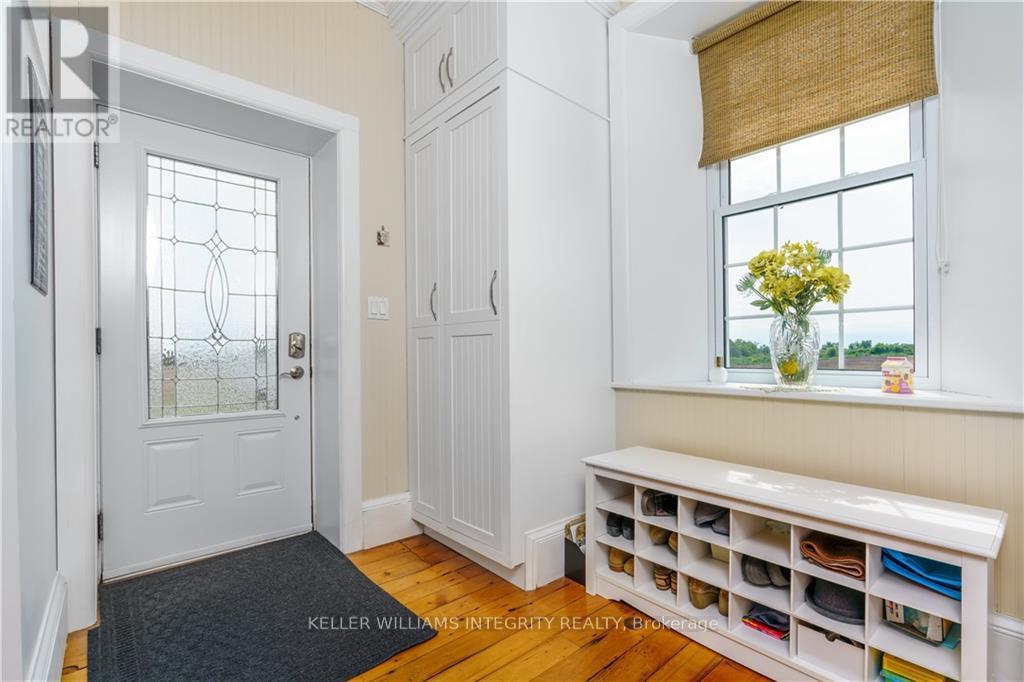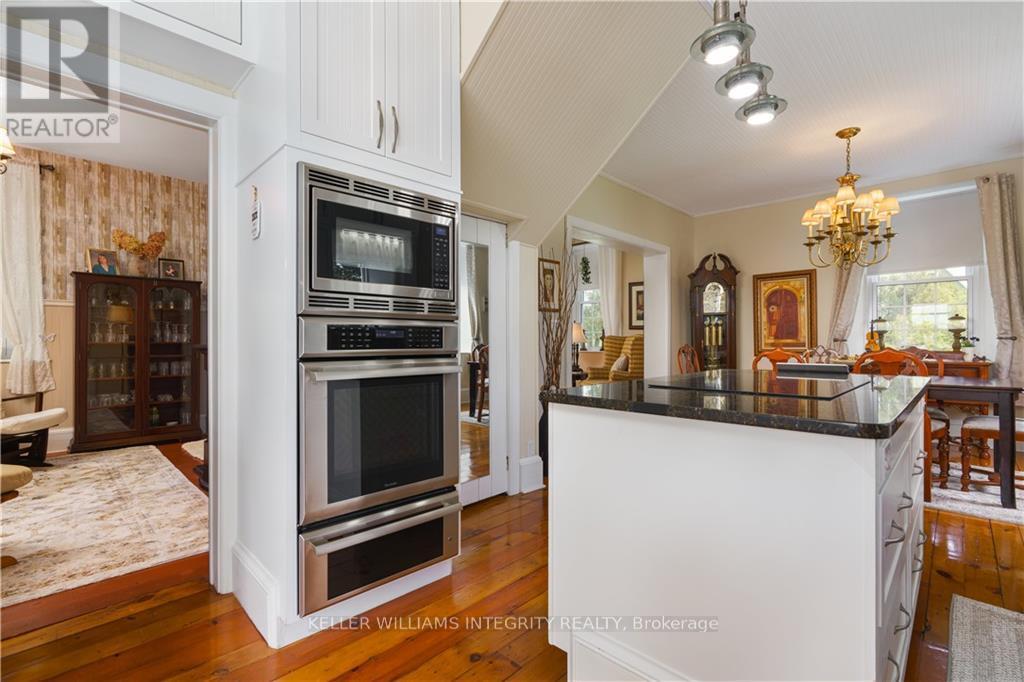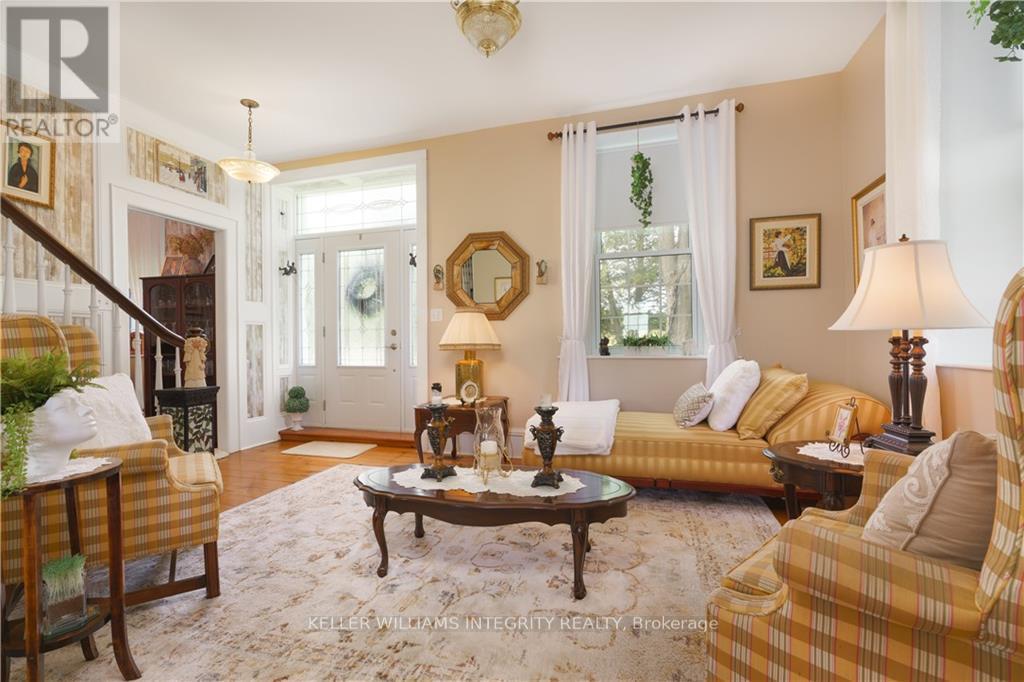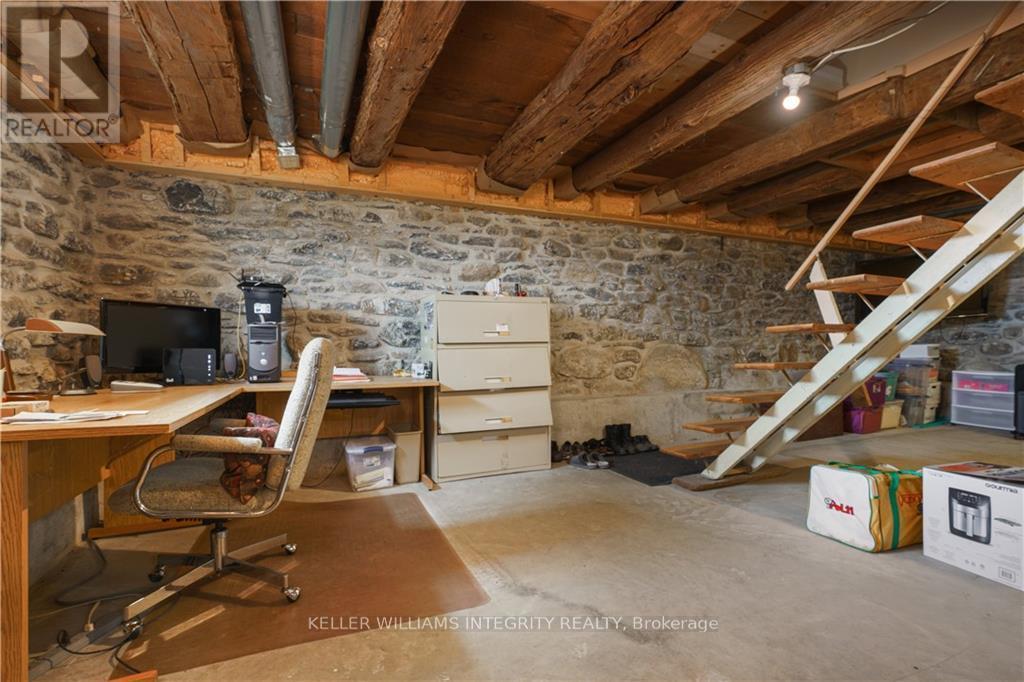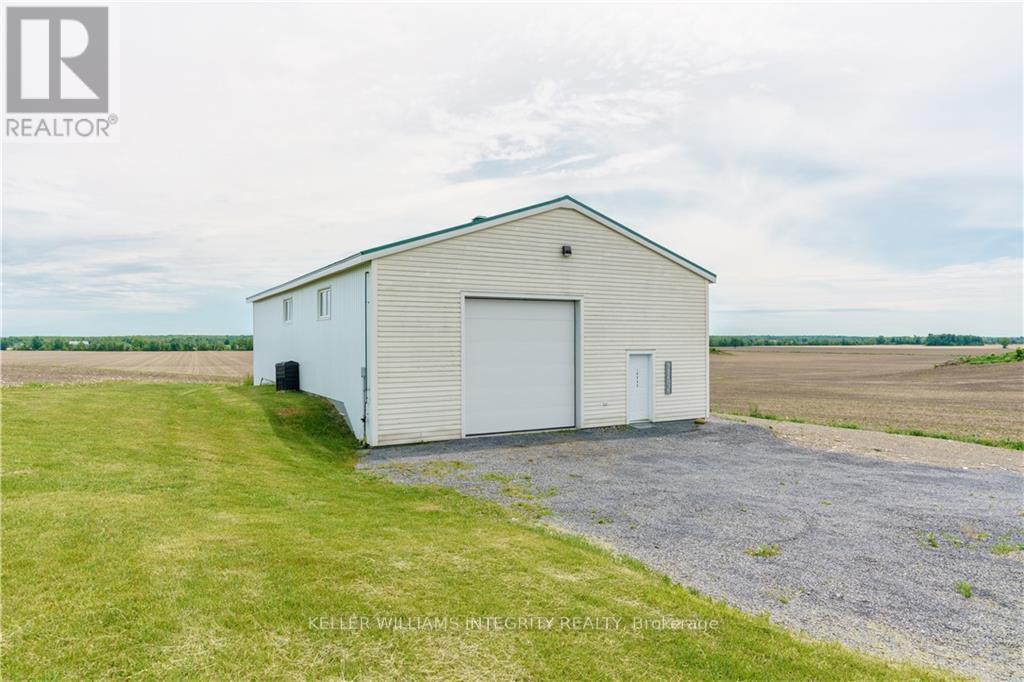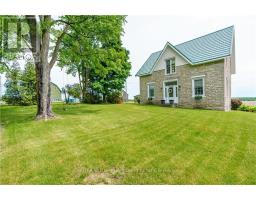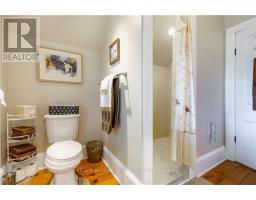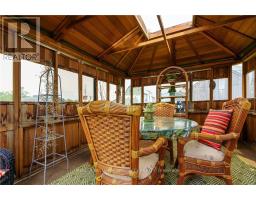18990 18 County Road South Glengarry, Ontario K0C 1S0
$950,000
Nestled on 9.13 acres of pristine land, this century home exudes timeless charm and immaculate craftsmanship. Boasting three spacious bedrooms and 1.5 bathrooms, each corner of this abode is infused with historic allure and modern comfort. The property features a large heated garage and additional outbuildings, offering ample space for storage or hobbyist pursuits. Step outside to discover a picturesque setting ideal for hosting unforgettable BBQs and entertaining guests amidst the lush landscape. With its seamless blend of historic grandeur and contemporary amenities, this property presents a rare opportunity to embrace serene countryside living at its finest., Flooring: Hardwood (id:43934)
Property Details
| MLS® Number | X9515608 |
| Property Type | Single Family |
| Neigbourhood | Martintown |
| Community Name | 723 - South Glengarry (Charlottenburgh) Twp |
| Features | Level |
| ParkingSpaceTotal | 20 |
| Structure | Workshop |
Building
| BathroomTotal | 2 |
| BedroomsAboveGround | 3 |
| BedroomsTotal | 3 |
| Appliances | Water Heater, Water Treatment, Dishwasher, Dryer, Microwave, Refrigerator, Stove, Washer |
| BasementDevelopment | Unfinished |
| BasementType | Full (unfinished) |
| ConstructionStyleAttachment | Detached |
| ExteriorFinish | Stone |
| FireplacePresent | Yes |
| FoundationType | Stone |
| HeatingType | Radiant Heat |
| StoriesTotal | 2 |
| SizeInterior | 1999.983 - 2499.9795 Sqft |
| Type | House |
Parking
| Detached Garage |
Land
| Acreage | Yes |
| Sewer | Septic System |
| SizeDepth | 1275 Ft |
| SizeFrontage | 288 Ft |
| SizeIrregular | 288 X 1275 Ft ; 0 |
| SizeTotalText | 288 X 1275 Ft ; 0|5 - 9.99 Acres |
| ZoningDescription | A2 |
Rooms
| Level | Type | Length | Width | Dimensions |
|---|---|---|---|---|
| Second Level | Primary Bedroom | 4.01 m | 3.47 m | 4.01 m x 3.47 m |
| Second Level | Bedroom | 4.14 m | 2.89 m | 4.14 m x 2.89 m |
| Second Level | Bedroom | 3.83 m | 3.2 m | 3.83 m x 3.2 m |
| Main Level | Kitchen | 4.8 m | 3.47 m | 4.8 m x 3.47 m |
| Main Level | Dining Room | 4.11 m | 3.75 m | 4.11 m x 3.75 m |
| Main Level | Living Room | 5 m | 3.27 m | 5 m x 3.27 m |
| Main Level | Sitting Room | 3.78 m | 3.58 m | 3.78 m x 3.58 m |
| Other | Loft | 8.33 m | 3.09 m | 8.33 m x 3.09 m |
Utilities
| Cable | Available |
Interested?
Contact us for more information





