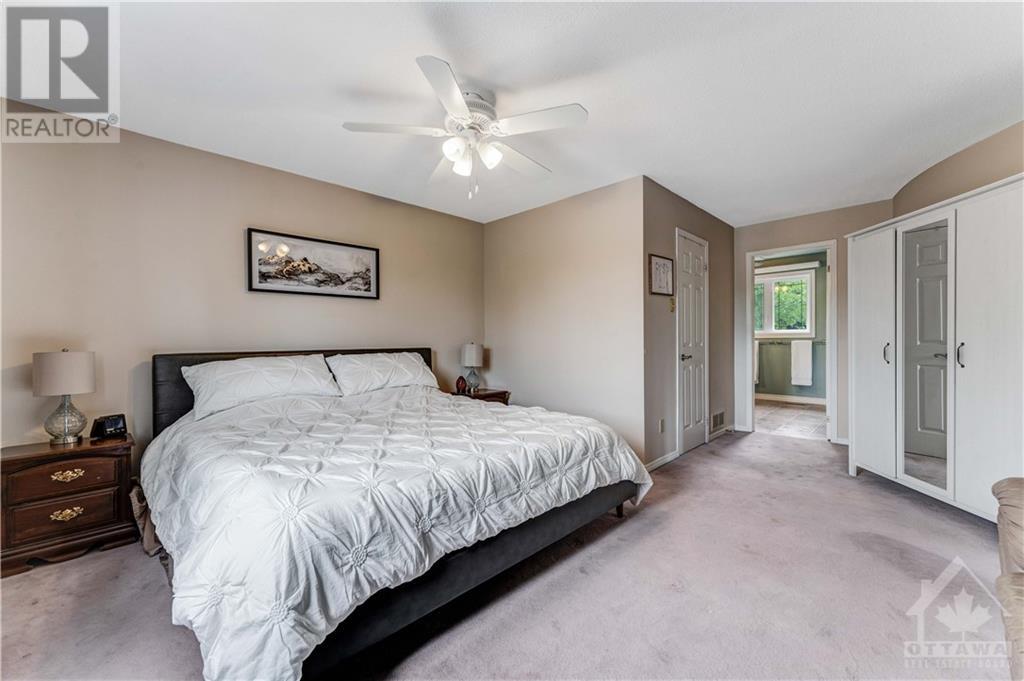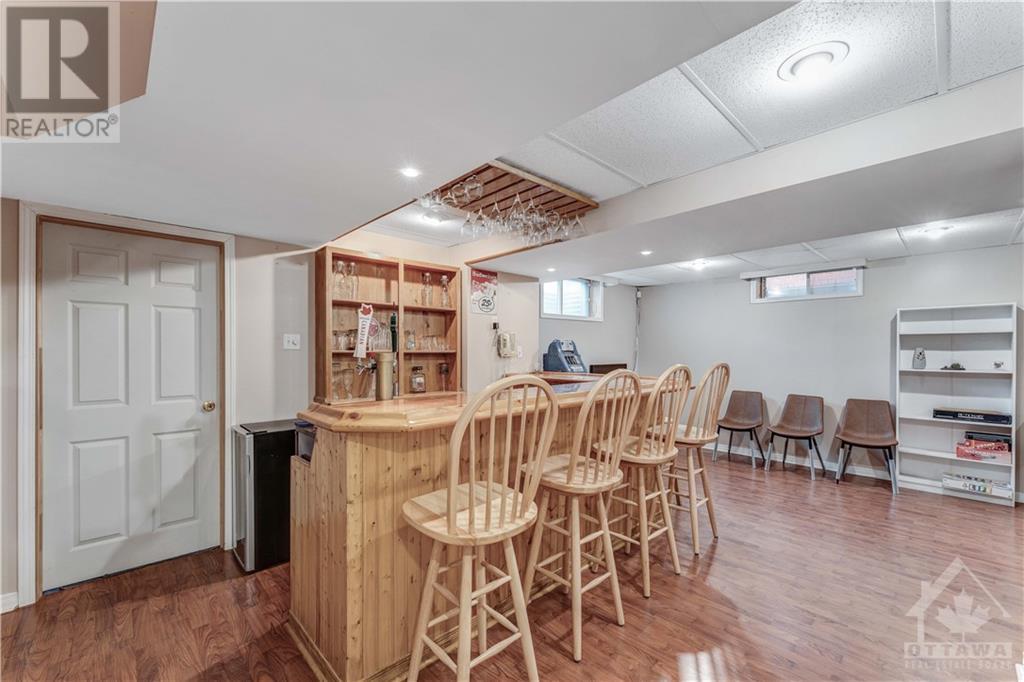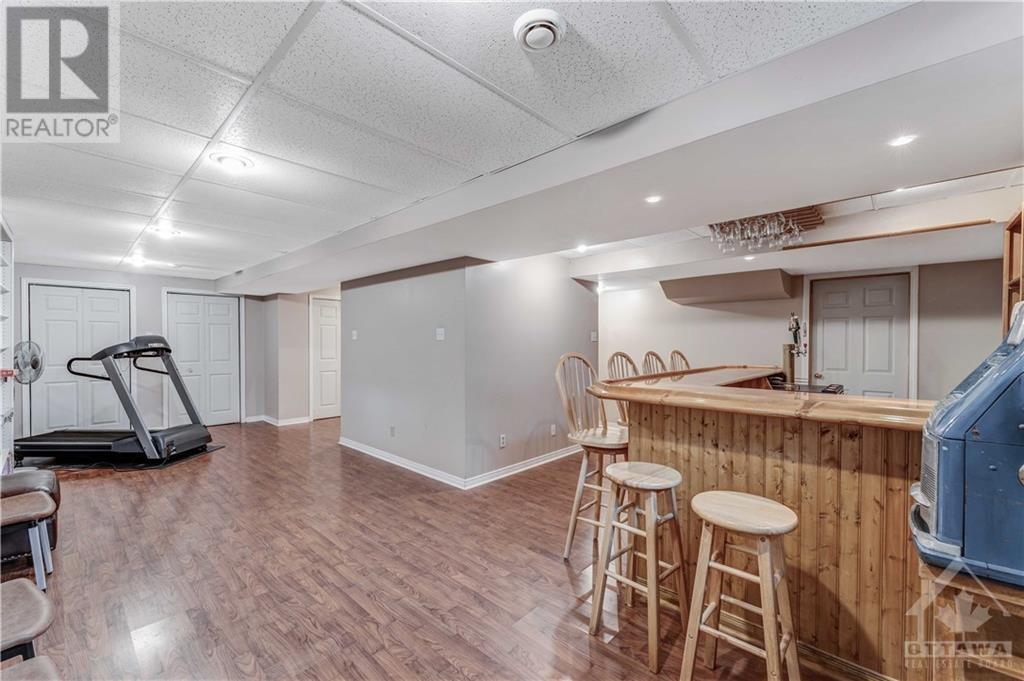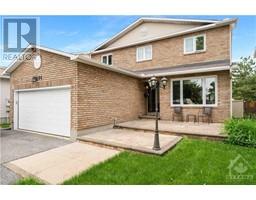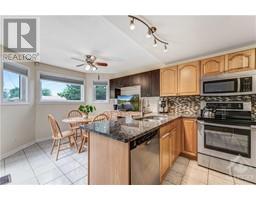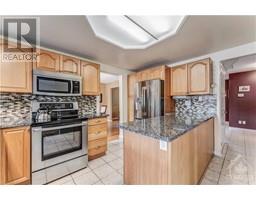4 Bedroom
4 Bathroom
Central Air Conditioning
Forced Air
$799,000
Welcome to your dream home! This stunning detached house sits on a extra large lot and features a beautiful salt water heated swimming pool, perfect for summer relaxation. Inside, you'll find four spacious bedrooms and four modern bathrooms, including an updated ensuite in the primary bedroom. The main floor boasts hardwood flooring throughout, adding a touch of elegance to the living space. The updated kitchen offers a modern and functional space for cooking and entertaining with Granite countertops, plenty of cupboards, and high end appliances. The basement is partially finished, providing a Wet bar and extra space for a home gym, playroom, additional storage, and a four piece bathroom. The fenced backyard ensures privacy and a safe place for kids and pets to play. This home is close to shopping centers, schools, community centers, and offers easy access to public transit. This house combines comfort, style, and convenience, making it the perfect place for your family to call home. (id:43934)
Property Details
|
MLS® Number
|
1397687 |
|
Property Type
|
Single Family |
|
Neigbourhood
|
Chateauneuf |
|
Amenities Near By
|
Recreation Nearby, Shopping |
|
Parking Space Total
|
6 |
Building
|
Bathroom Total
|
4 |
|
Bedrooms Above Ground
|
4 |
|
Bedrooms Total
|
4 |
|
Appliances
|
Dishwasher, Dryer, Microwave Range Hood Combo |
|
Basement Development
|
Partially Finished |
|
Basement Type
|
Full (partially Finished) |
|
Constructed Date
|
1988 |
|
Construction Style Attachment
|
Detached |
|
Cooling Type
|
Central Air Conditioning |
|
Exterior Finish
|
Brick, Siding |
|
Flooring Type
|
Wall-to-wall Carpet, Hardwood, Ceramic |
|
Foundation Type
|
Poured Concrete |
|
Half Bath Total
|
1 |
|
Heating Fuel
|
Natural Gas |
|
Heating Type
|
Forced Air |
|
Stories Total
|
2 |
|
Type
|
House |
|
Utility Water
|
Municipal Water |
Parking
Land
|
Acreage
|
No |
|
Land Amenities
|
Recreation Nearby, Shopping |
|
Sewer
|
Municipal Sewage System |
|
Size Depth
|
146 Ft ,10 In |
|
Size Frontage
|
42 Ft ,7 In |
|
Size Irregular
|
42.55 Ft X 146.84 Ft |
|
Size Total Text
|
42.55 Ft X 146.84 Ft |
|
Zoning Description
|
Residential |
Rooms
| Level |
Type |
Length |
Width |
Dimensions |
|
Second Level |
Primary Bedroom |
|
|
15'0" x 12'0" |
|
Second Level |
Bedroom |
|
|
12'0" x 10'8" |
|
Second Level |
Bedroom |
|
|
12'0" x 10'8" |
|
Second Level |
Bedroom |
|
|
10'4" x 8'11" |
|
Second Level |
5pc Ensuite Bath |
|
|
11'10" x 10'2" |
|
Second Level |
4pc Bathroom |
|
|
Measurements not available |
|
Basement |
4pc Bathroom |
|
|
Measurements not available |
|
Lower Level |
Recreation Room |
|
|
27'6" x 10'0" |
|
Lower Level |
Other |
|
|
11'0" x 9'0" |
|
Main Level |
Living Room |
|
|
17'2" x 10'9" |
|
Main Level |
Dining Room |
|
|
14'0" x 10'9" |
|
Main Level |
Family Room |
|
|
18'0" x 10'10" |
|
Main Level |
Kitchen |
|
|
12'6" x 10'8" |
|
Main Level |
Eating Area |
|
|
10'8" x 10'0" |
|
Main Level |
2pc Bathroom |
|
|
Measurements not available |
|
Main Level |
Laundry Room |
|
|
Measurements not available |
https://www.realtor.ca/real-estate/27041576/1894-chaine-court-ottawa-chateauneuf















