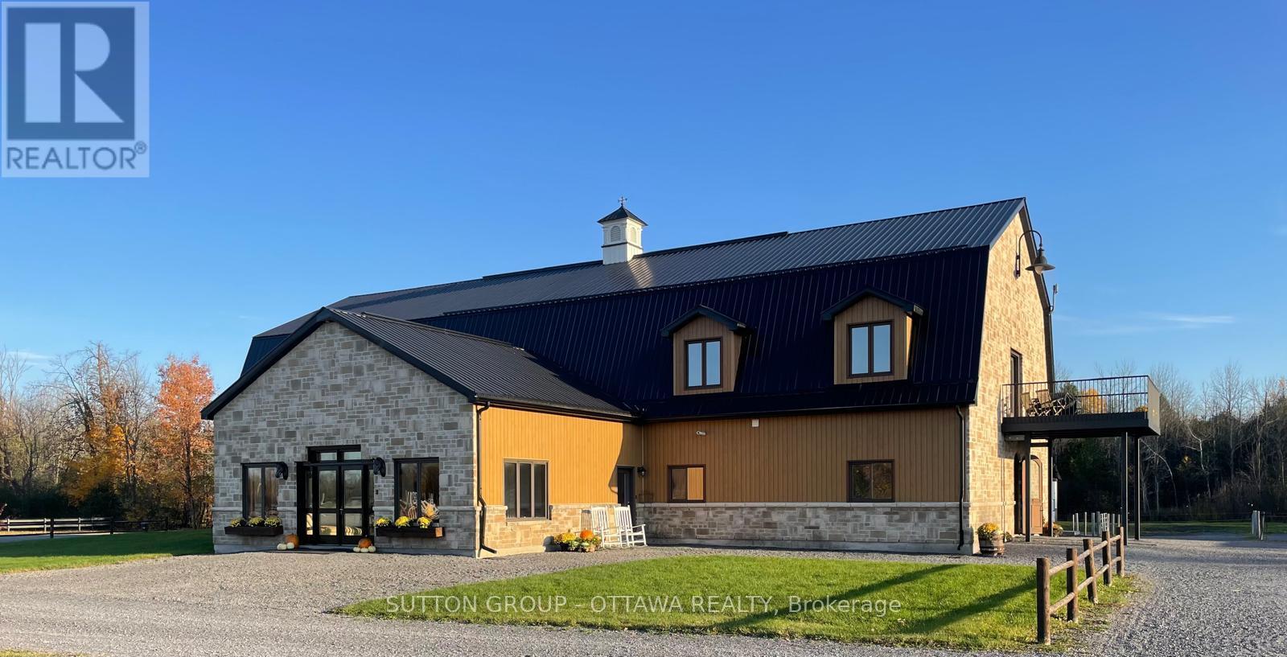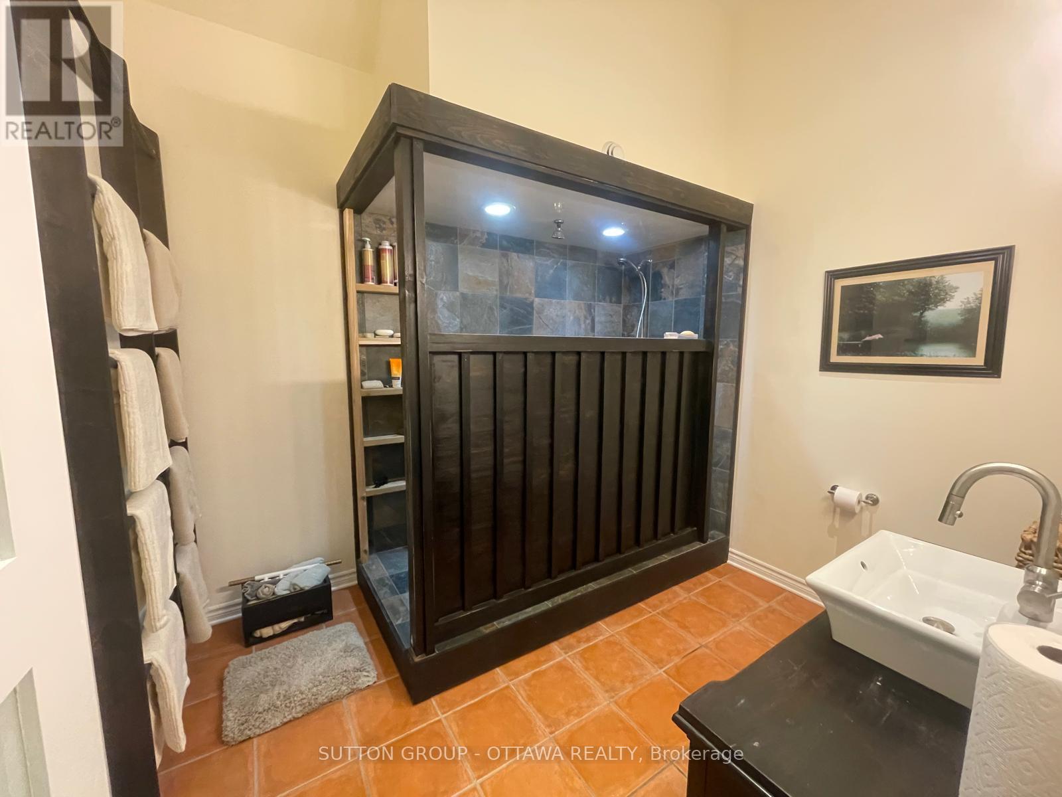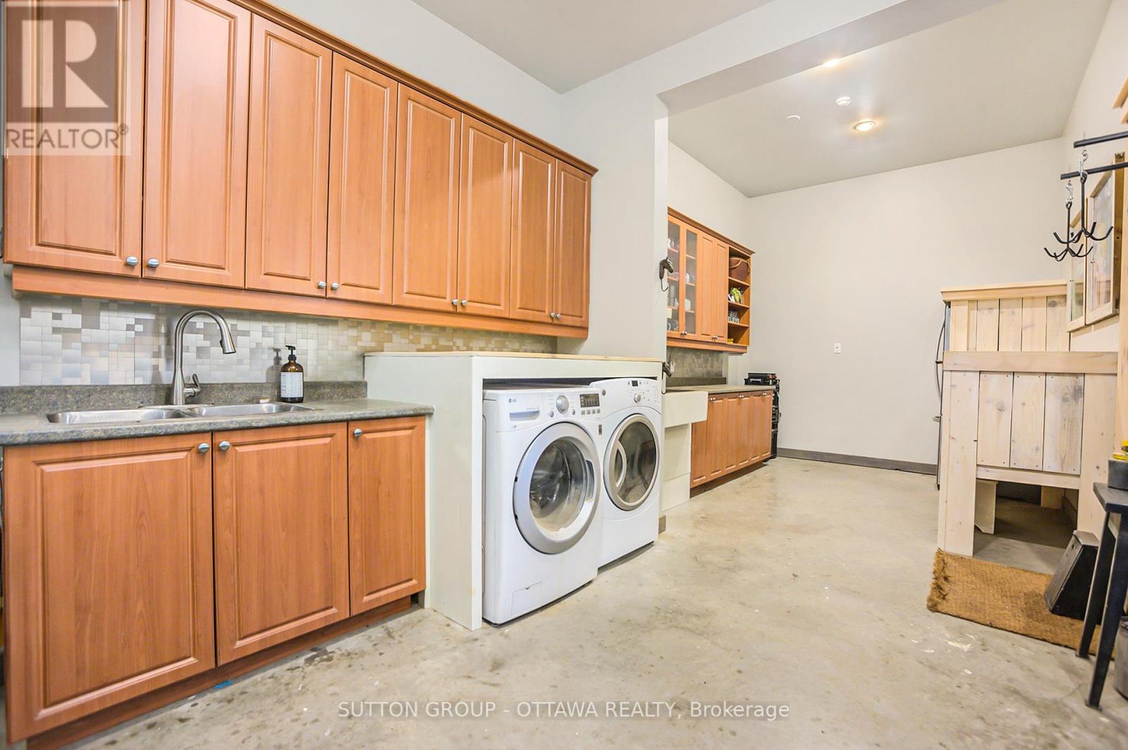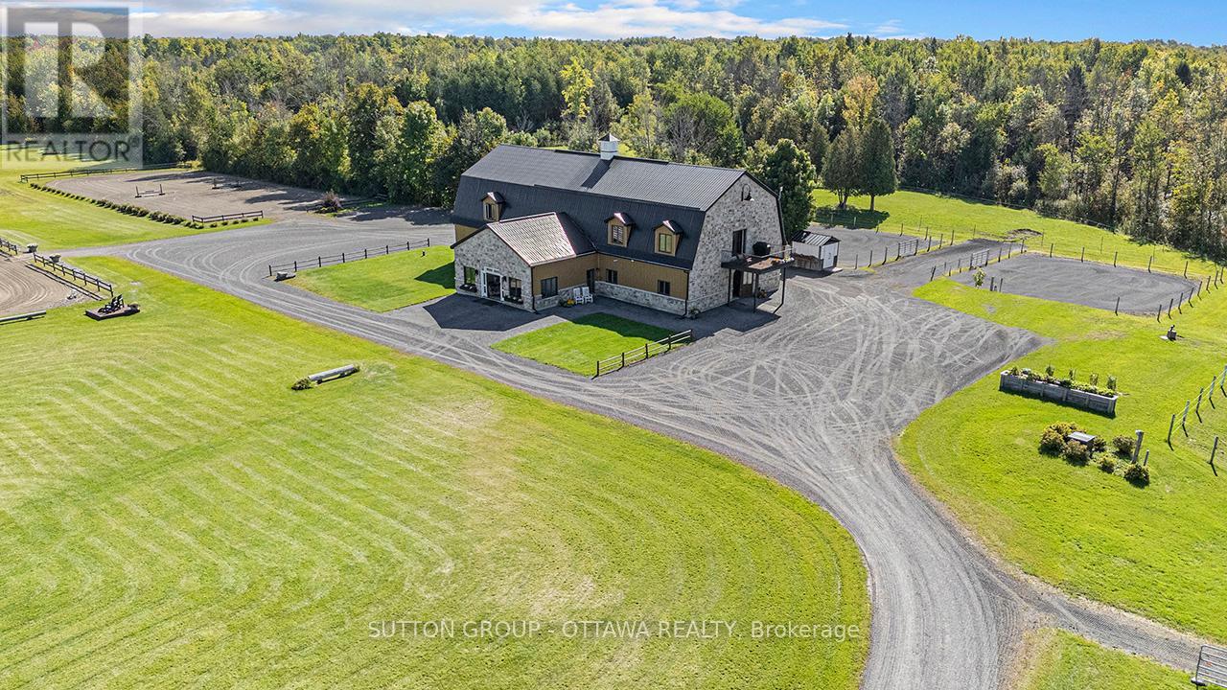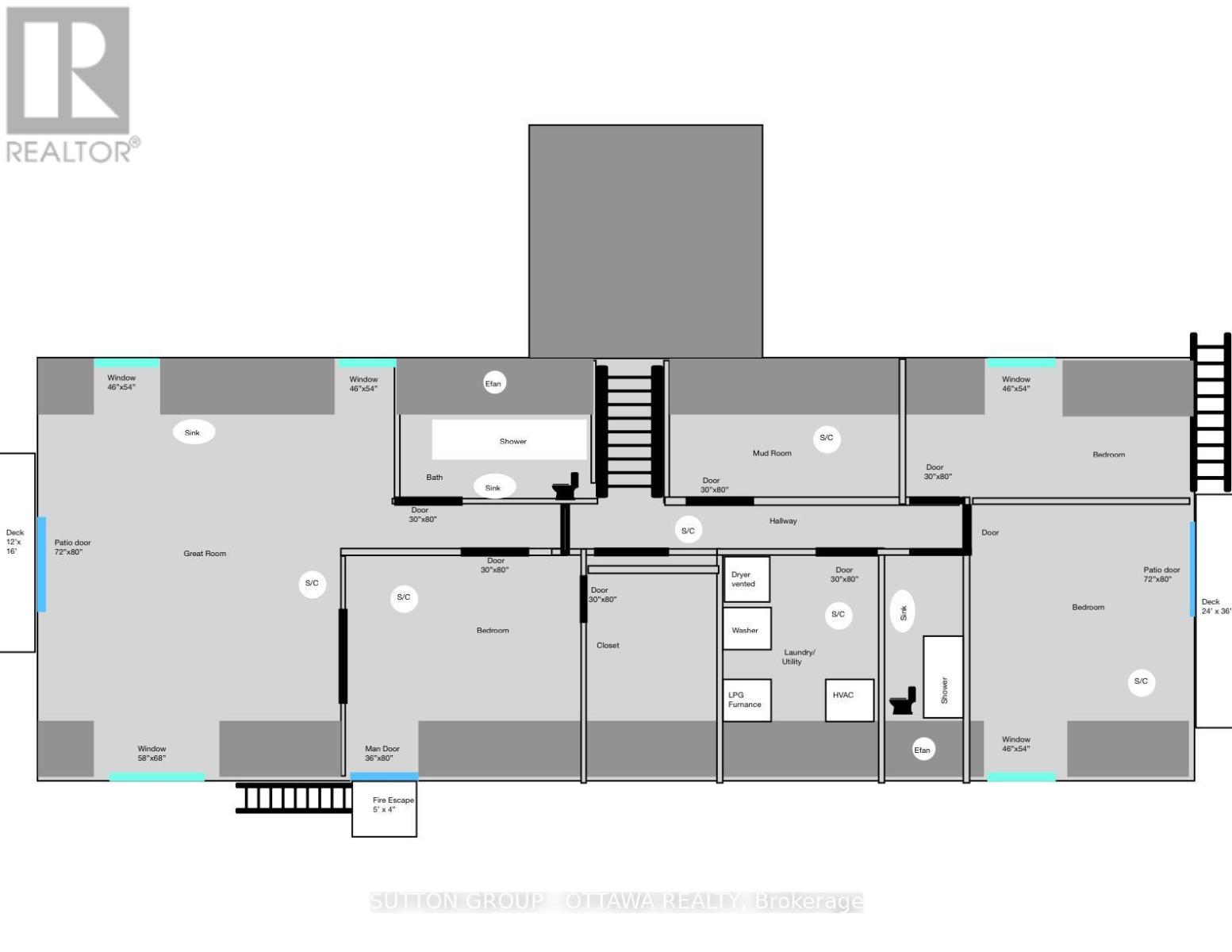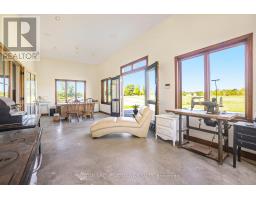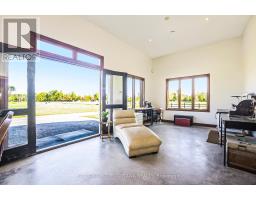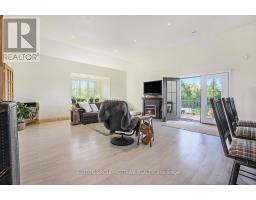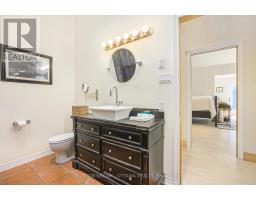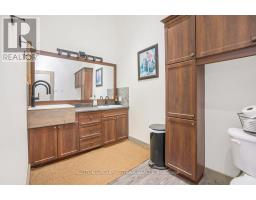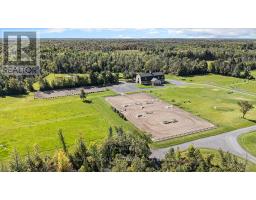2 Bedroom
2 Bathroom
3,500 - 5,000 ft2
Fireplace
Heat Pump
Acreage
$1,099,000
Country living at its finest. The craftsmanship of this barndominium is like no other, it provides owners with modern living along with 5 premium stables, 1 wash bay and 2 grooming stalls for their horses. The second level is present with soaring ceilings in an open concept kitchen and living room, allowing for a breezy open space with breathtaking views and large walk-out balcony. The primary bedroom includes a spacious walk-in closet, 12ft ceilings, views of the forest, paddocks and a walk-out stairway to the backyard. Down the hall is an open canvas offering approx. 1500 sqft of unfinished potential living space ideal for an in-law suite/apartment. If interests are hobby farming, horse-trading/training, boarding horses, or other equine business that can host 100+ guests. The 400 amp underground service offers even more options for commercial or residential needs. The meticulously maintained property greets you with an elite and welcoming office space surrounded by picturesque panoramic views of the horse paddocks, open fields and jumping/training rings. The farm is centrally located between Ottawa & Montreal with a neighbourhood that gleams with beautiful century homes and modern country builds. The Seller is offering to sell the Bardominium with 30 acres, the Seller would like to keep 16 acres on the far east side. The acreage is negotiable. The current 46 acres has potential for two severances. The cleared land offers potential to build an indoor arena, cultivate hay, the possibilities are endless. This unique turn-key property, just like its horses, is a true "Show Stopper!" Disclaimer: The second bedroom is the office which would need inspection approval to be converted into a bedroom. **EXTRAS** Propane tank rental. Hot water tanks are owned. (id:43934)
Property Details
|
MLS® Number
|
X11903496 |
|
Property Type
|
Single Family |
|
Community Name
|
720 - North Glengarry (Kenyon) Twp |
|
Equipment Type
|
Propane Tank |
|
Features
|
Wooded Area, Irregular Lot Size, Partially Cleared, Tiled, Lane, Carpet Free, Country Residential |
|
Parking Space Total
|
20 |
|
Rental Equipment Type
|
Propane Tank |
|
Structure
|
Barn, Barn |
|
View Type
|
View |
Building
|
Bathroom Total
|
2 |
|
Bedrooms Above Ground
|
2 |
|
Bedrooms Total
|
2 |
|
Age
|
16 To 30 Years |
|
Amenities
|
Fireplace(s) |
|
Appliances
|
Water Heater - Tankless, Water Heater, Dryer, Stove, Washer, Refrigerator |
|
Exterior Finish
|
Stone |
|
Fireplace Present
|
Yes |
|
Fireplace Total
|
1 |
|
Flooring Type
|
Concrete |
|
Foundation Type
|
Poured Concrete |
|
Heating Fuel
|
Propane |
|
Heating Type
|
Heat Pump |
|
Stories Total
|
2 |
|
Size Interior
|
3,500 - 5,000 Ft2 |
|
Type
|
House |
|
Utility Water
|
Drilled Well |
Parking
Land
|
Acreage
|
Yes |
|
Sewer
|
Septic System |
|
Size Depth
|
1500 Ft |
|
Size Frontage
|
1295 Ft |
|
Size Irregular
|
1295 X 1500 Ft |
|
Size Total Text
|
1295 X 1500 Ft|25 - 50 Acres |
|
Surface Water
|
River/stream |
|
Zoning Description
|
Rural |
Rooms
| Level |
Type |
Length |
Width |
Dimensions |
|
Second Level |
Kitchen |
4.2 m |
7.5 m |
4.2 m x 7.5 m |
|
Second Level |
Living Room |
8.7 m |
6.3 m |
8.7 m x 6.3 m |
|
Second Level |
Primary Bedroom |
6.7 m |
5.5 m |
6.7 m x 5.5 m |
|
Second Level |
Bathroom |
2.2 m |
2.5 m |
2.2 m x 2.5 m |
|
Second Level |
Laundry Room |
4.9 m |
2.9 m |
4.9 m x 2.9 m |
|
Second Level |
Loft |
14.4 m |
12.2 m |
14.4 m x 12.2 m |
|
Ground Level |
Office |
3.23 m |
8 m |
3.23 m x 8 m |
|
Ground Level |
Recreational, Games Room |
8.14 m |
6.8 m |
8.14 m x 6.8 m |
|
Ground Level |
Utility Room |
4.21 m |
6.9 m |
4.21 m x 6.9 m |
|
Ground Level |
Bathroom |
3.8 m |
2.8 m |
3.8 m x 2.8 m |
Utilities
https://www.realtor.ca/real-estate/27759371/18924-county-road-22-road-s-north-glengarry-720-north-glengarry-kenyon-twp

