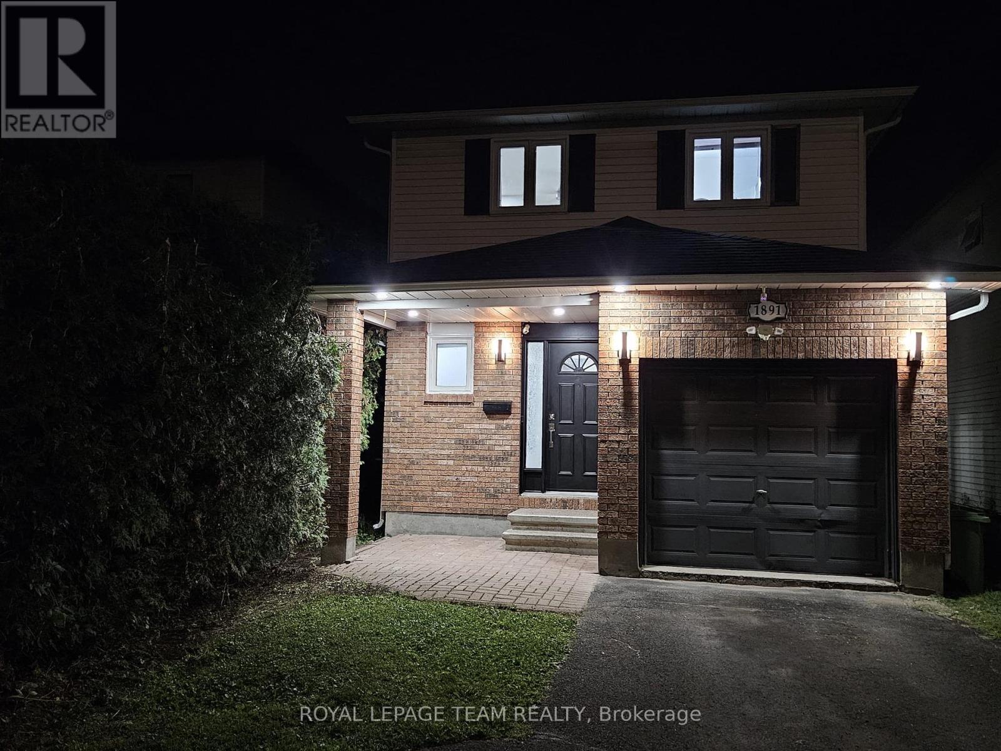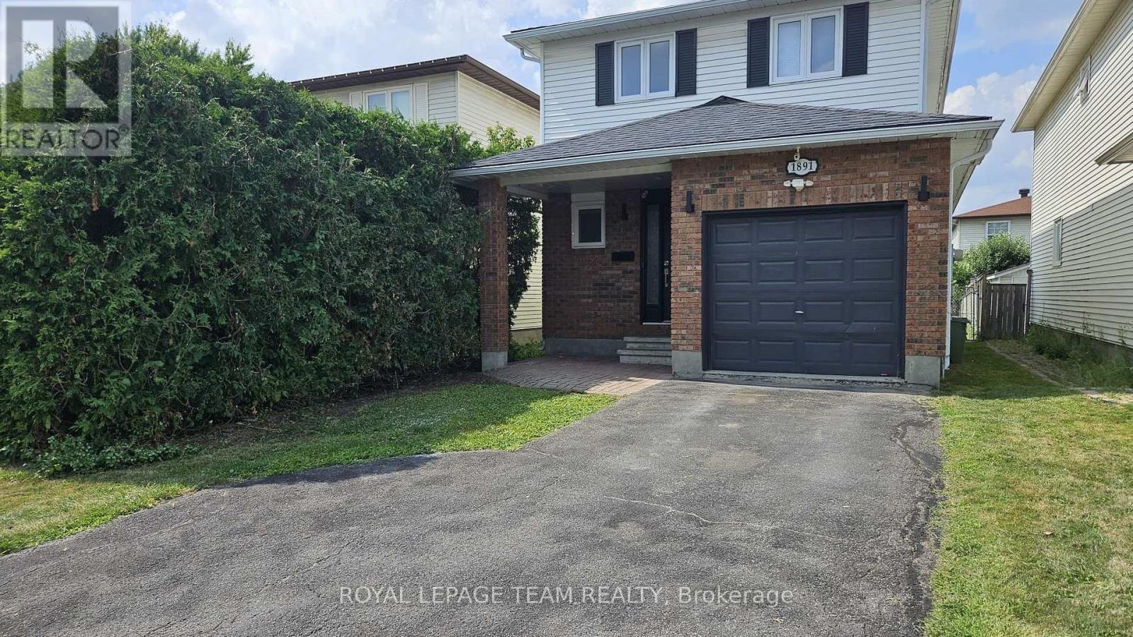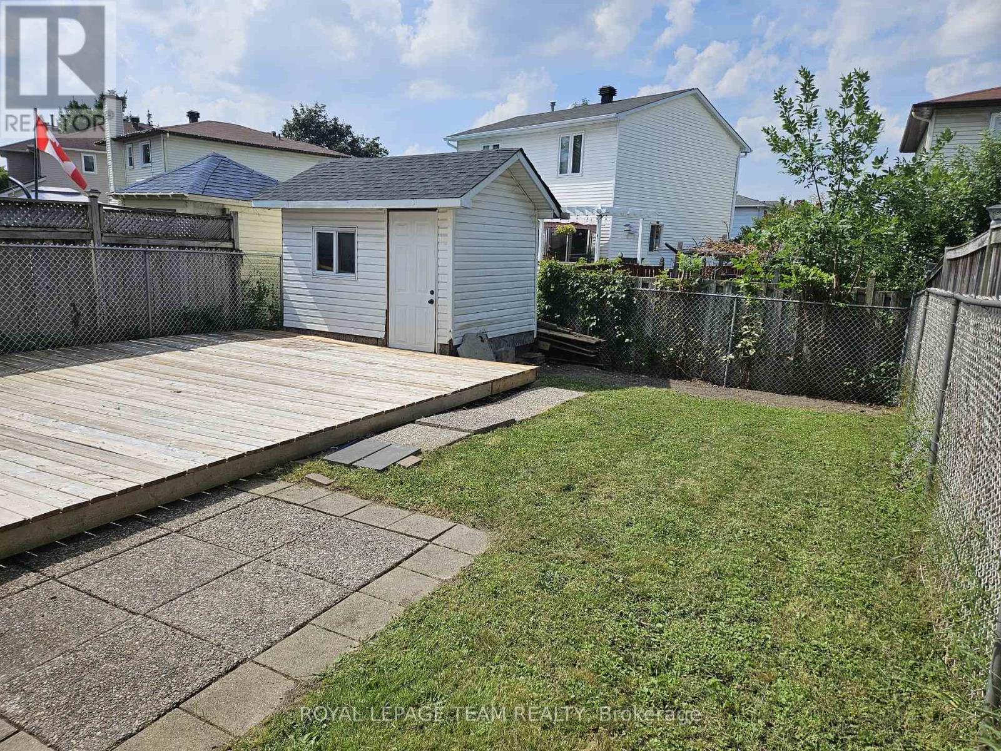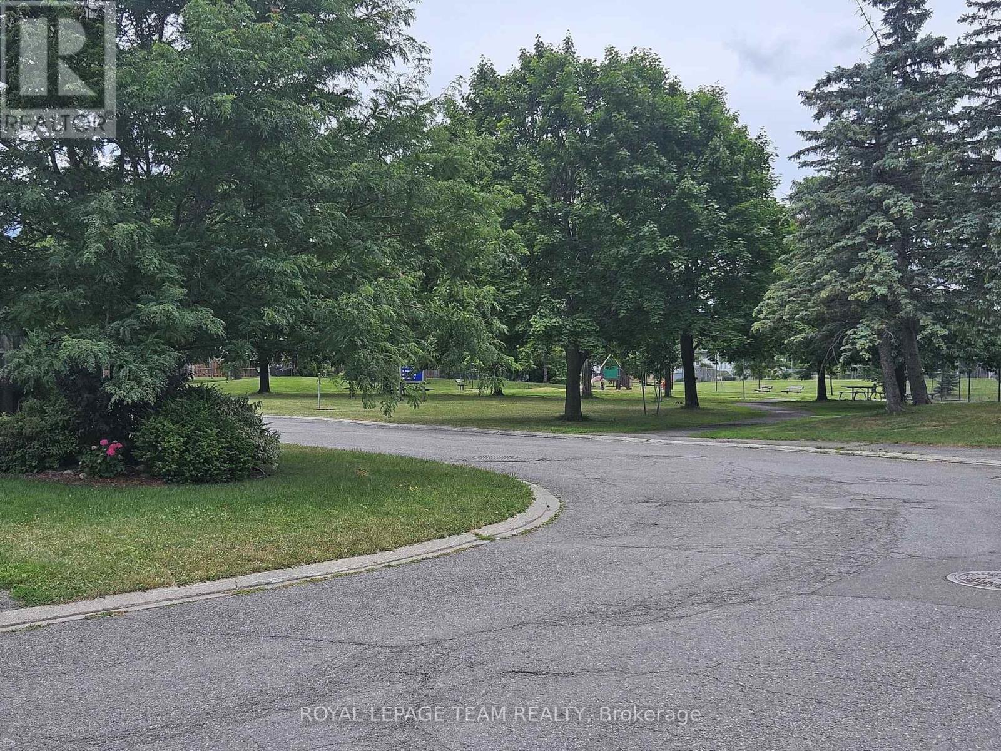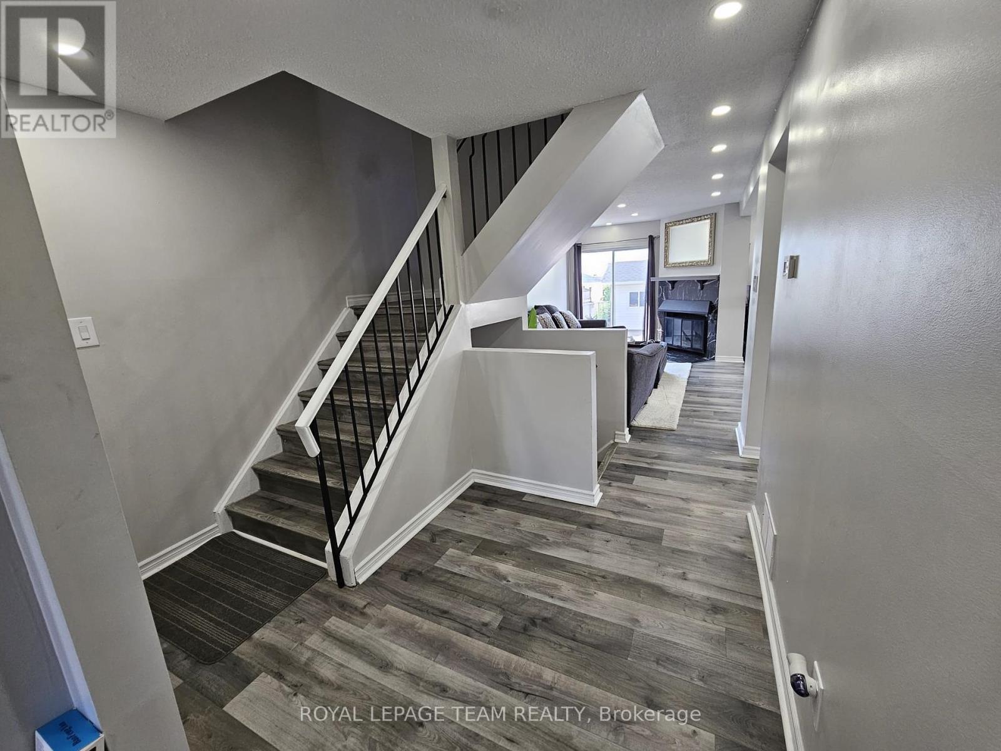3 Bedroom
4 Bathroom
1,100 - 1,500 ft2
Fireplace
Central Air Conditioning
Forced Air
$649,800
Welcome to 1891 Longman Crescent, a beautifully appointed home nestled in one of Orleans' most desirable family-friendly communities. Ideally situated directly across from François Dupont Park, this elegant 3-bedroom residence offers a bright open-concept layout designed for modern living. The spacious primary suite features a full ensuite bath, while the finished lower level provides additional living space for a growing family or entertaining guests. Step outside to a generous backyard complete with an expansive deck, perfect for summer gatherings. With a single-car garage, proximity to great schools, shopping, and everyday conveniences, this is the ideal place to call home. A must-see property that's easy to show! ( All efforts were made to provide accurate measurements & utility costs but should be verified by the Buyer) (id:43934)
Property Details
|
MLS® Number
|
X12330707 |
|
Property Type
|
Single Family |
|
Community Name
|
2010 - Chateauneuf |
|
Equipment Type
|
Water Heater |
|
Parking Space Total
|
3 |
|
Rental Equipment Type
|
Water Heater |
Building
|
Bathroom Total
|
4 |
|
Bedrooms Above Ground
|
3 |
|
Bedrooms Total
|
3 |
|
Age
|
31 To 50 Years |
|
Appliances
|
Garage Door Opener Remote(s), Dishwasher, Dryer, Garage Door Opener, Stove, Washer, Window Coverings, Refrigerator |
|
Basement Type
|
Full |
|
Construction Style Attachment
|
Detached |
|
Cooling Type
|
Central Air Conditioning |
|
Exterior Finish
|
Vinyl Siding, Brick |
|
Fireplace Present
|
Yes |
|
Foundation Type
|
Concrete |
|
Half Bath Total
|
1 |
|
Heating Fuel
|
Natural Gas |
|
Heating Type
|
Forced Air |
|
Stories Total
|
2 |
|
Size Interior
|
1,100 - 1,500 Ft2 |
|
Type
|
House |
|
Utility Water
|
Municipal Water |
Parking
Land
|
Acreage
|
No |
|
Sewer
|
Sanitary Sewer |
|
Size Depth
|
100 Ft ,1 In |
|
Size Frontage
|
29 Ft ,6 In |
|
Size Irregular
|
29.5 X 100.1 Ft |
|
Size Total Text
|
29.5 X 100.1 Ft |
Rooms
| Level |
Type |
Length |
Width |
Dimensions |
|
Second Level |
Primary Bedroom |
4.87 m |
3.96 m |
4.87 m x 3.96 m |
|
Second Level |
Bedroom 2 |
4.26 m |
2.84 m |
4.26 m x 2.84 m |
|
Second Level |
Bedroom 3 |
3.58 m |
2.84 m |
3.58 m x 2.84 m |
|
Second Level |
Bathroom |
3.03 m |
1.67 m |
3.03 m x 1.67 m |
|
Lower Level |
Family Room |
8.5 m |
3.35 m |
8.5 m x 3.35 m |
|
Main Level |
Living Room |
5.02 m |
2.76 m |
5.02 m x 2.76 m |
|
Main Level |
Dining Room |
3.07 m |
2.94 m |
3.07 m x 2.94 m |
|
Main Level |
Kitchen |
3.37 m |
2.94 m |
3.37 m x 2.94 m |
|
Main Level |
Foyer |
2.43 m |
1.52 m |
2.43 m x 1.52 m |
https://www.realtor.ca/real-estate/28703558/1891-longman-crescent-ottawa-2010-chateauneuf

