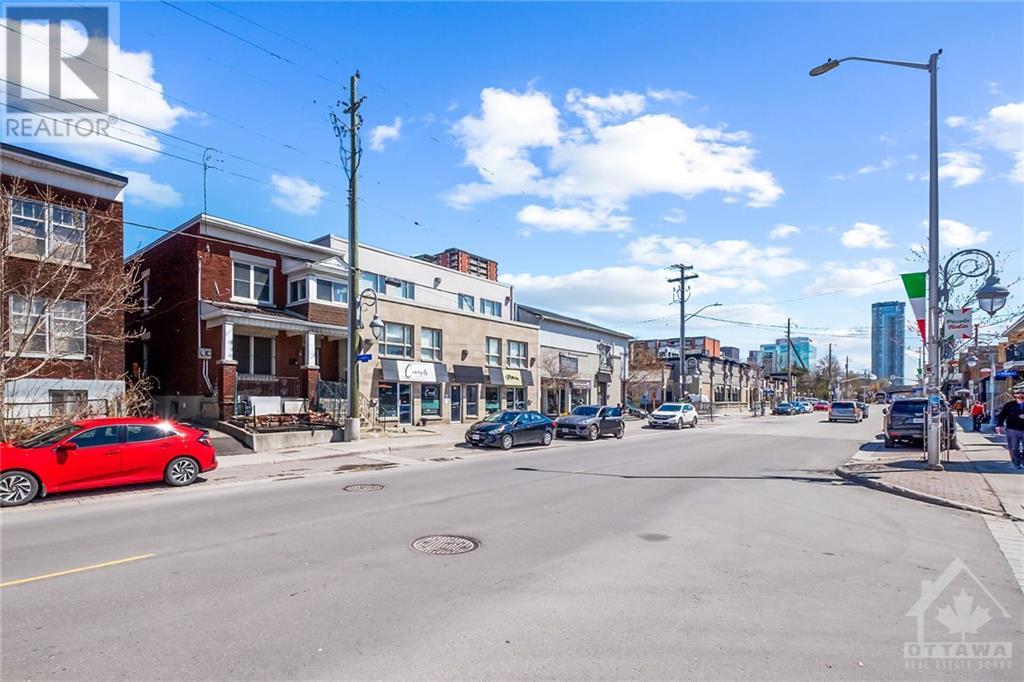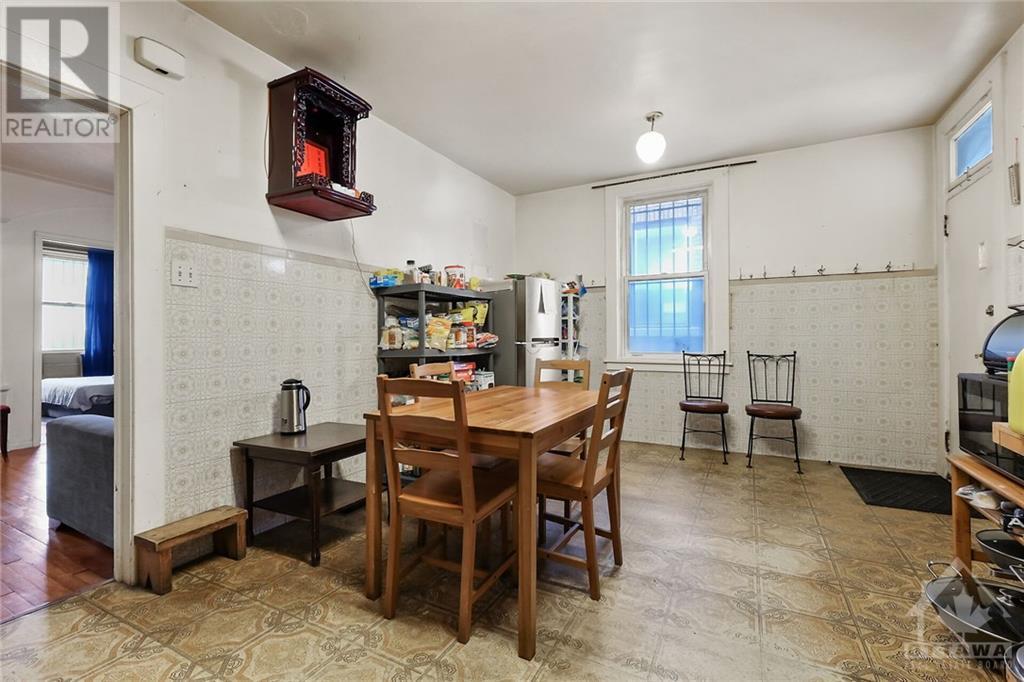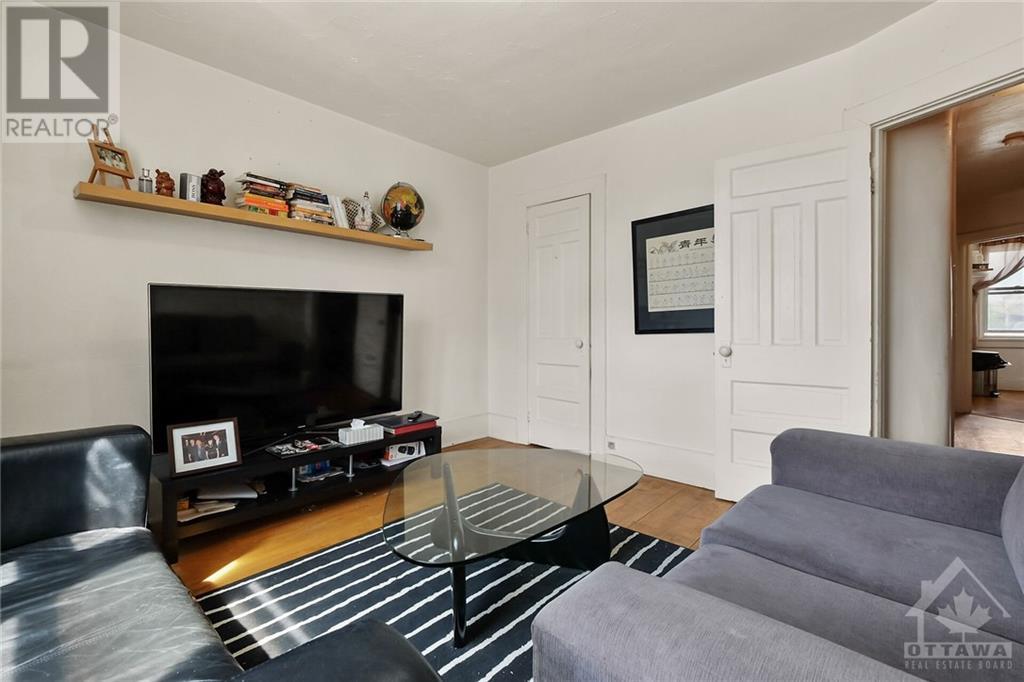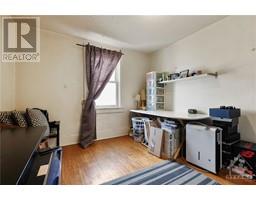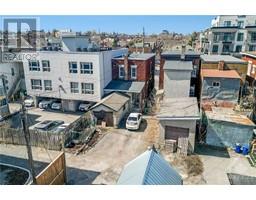4 Bedroom
2 Bathroom
Central Air Conditioning
Forced Air
$849,900
This 1930s duplex is a fantastic investment opportunity with its prime location in the heart of Little Italy directly on Preston Street. The proximity to everything and convenient access to the LRT, Lebreton, Dows Lake. Many places within walking distance making you want to stay local especially in this vibrant and culturally rich neighborhood. The duplex has two separate units, each with separate hydro meters. You could choose to update and maintain it as a duplex, Alternatively, you could explore the option of demo and building commercial space and apartments above, tapping into the increasing demand for mixed-use developments. Considering the ongoing development and appreciation in such prime locations, investing in this property for the future seems like a easy decision. The potential for rental income coupled with the opportunity for future development and appreciation makes it an attractive prospect for investors looking for long-term growth. TM Zoning, Same owners 40 years. (id:43934)
Property Details
|
MLS® Number
|
1410928 |
|
Property Type
|
Single Family |
|
Neigbourhood
|
Little Italy |
|
AmenitiesNearBy
|
Public Transit, Recreation Nearby, Shopping |
|
Features
|
Balcony |
|
ParkingSpaceTotal
|
3 |
Building
|
BathroomTotal
|
2 |
|
BedroomsAboveGround
|
4 |
|
BedroomsTotal
|
4 |
|
Appliances
|
Refrigerator, Dryer, Stove, Washer |
|
BasementDevelopment
|
Partially Finished |
|
BasementType
|
Full (partially Finished) |
|
ConstructedDate
|
1930 |
|
ConstructionStyleAttachment
|
Detached |
|
CoolingType
|
Central Air Conditioning |
|
ExteriorFinish
|
Brick |
|
FlooringType
|
Mixed Flooring, Hardwood |
|
FoundationType
|
Poured Concrete |
|
HeatingFuel
|
Natural Gas |
|
HeatingType
|
Forced Air |
|
StoriesTotal
|
2 |
|
Type
|
House |
|
UtilityWater
|
Municipal Water |
Parking
Land
|
AccessType
|
Highway Access |
|
Acreage
|
No |
|
LandAmenities
|
Public Transit, Recreation Nearby, Shopping |
|
Sewer
|
Municipal Sewage System |
|
SizeFrontage
|
22 Ft ,7 In |
|
SizeIrregular
|
22.62 Ft X 0 Ft (irregular Lot) |
|
SizeTotalText
|
22.62 Ft X 0 Ft (irregular Lot) |
|
ZoningDescription
|
Tm[78] H(15) |
Rooms
| Level |
Type |
Length |
Width |
Dimensions |
|
Second Level |
4pc Bathroom |
|
|
7'2" x 4'11" |
|
Second Level |
Living Room |
|
|
11'10" x 11'4" |
|
Second Level |
Bedroom |
|
|
9'10" x 9'7" |
|
Second Level |
Bedroom |
|
|
10'7" x 10'6" |
|
Second Level |
Kitchen |
|
|
10'4" x 7'1" |
|
Second Level |
Office |
|
|
10'7" x 6'5" |
|
Second Level |
Enclosed Porch |
|
|
5'0" x 6'2" |
|
Basement |
4pc Bathroom |
|
|
11'0" x 5'0" |
|
Basement |
Family Room |
|
|
21'0" x 11'6" |
|
Basement |
Laundry Room |
|
|
4'6" x 12'1" |
|
Basement |
Utility Room |
|
|
Measurements not available |
|
Main Level |
Foyer |
|
|
5'7" x 11'10" |
|
Main Level |
Bedroom |
|
|
13'7" x 8'5" |
|
Main Level |
Bedroom |
|
|
11'8" x 12'0" |
|
Main Level |
Living Room |
|
|
14'10" x 11'9" |
|
Main Level |
Kitchen |
|
|
18'1" x 11'8" |
https://www.realtor.ca/real-estate/27410232/189-preston-street-ottawa-little-italy


