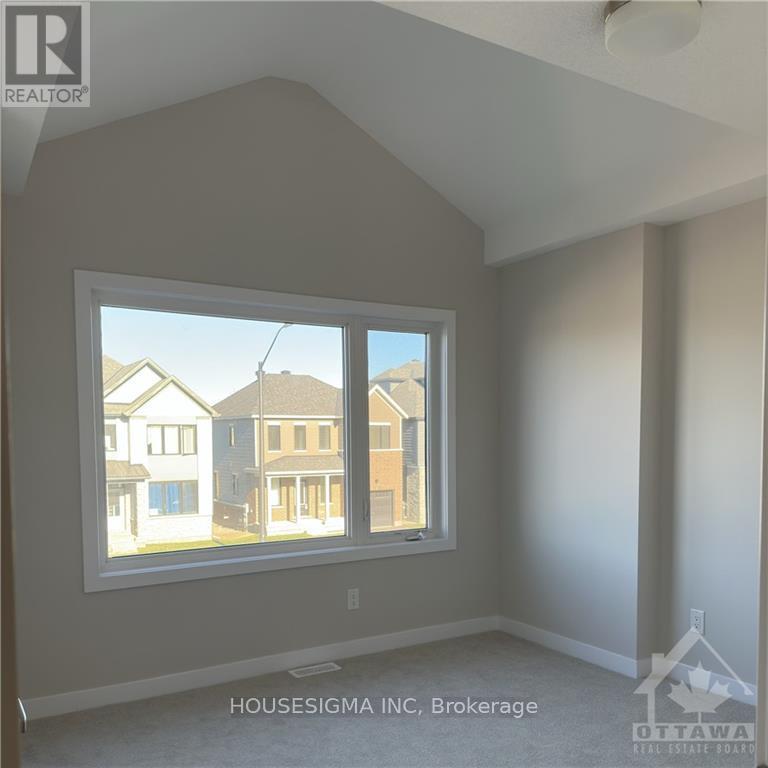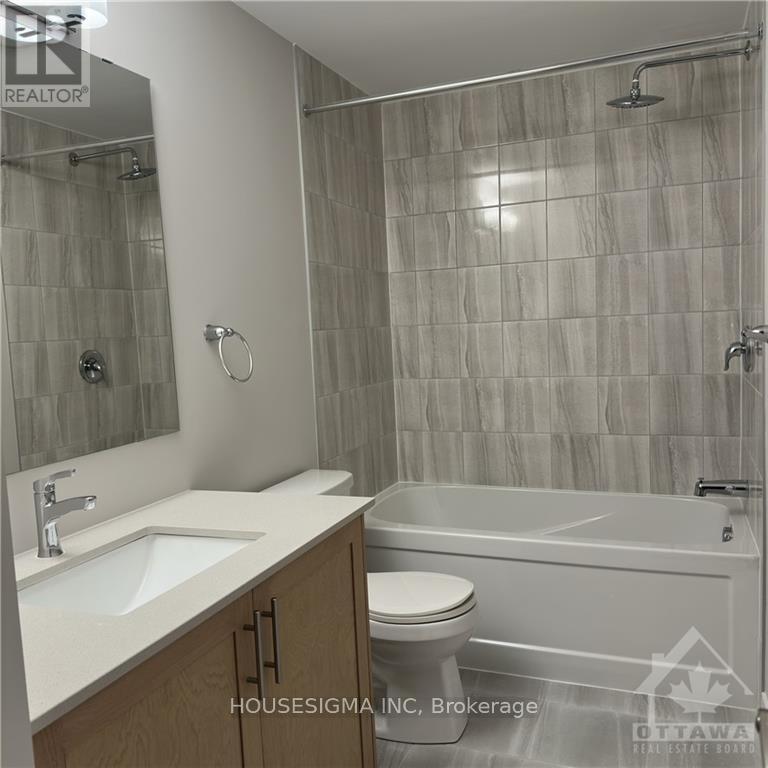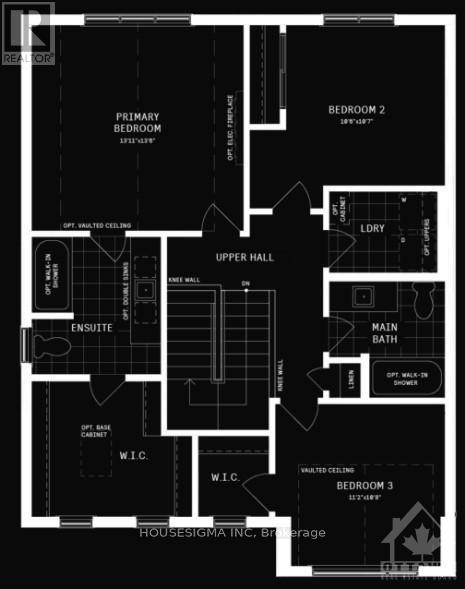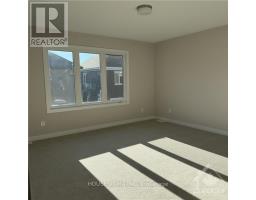4 Bedroom
10 Bathroom
Forced Air
$3,200 Monthly
BRAND NEW Caivan Home located in the highly coveted Barrhaven area, offering proximity to excellent schools, parks, recreation centers, and shopping.\r\nThe main floor offers open-concept design flows effortlessly into a modern kitchen equipped with high-end stainless steel appliances, a large island, and ample cabinetry.\r\nThe upper level features generously sized 3 bedrooms, 2 full bathrooms and a walk-in closet. This level also has a conveniently located laundry room.\r\nThe fully finished basement provides a fourth bedroom, a full bathroom, and a flexible space perfect for a rec room, family room, or home office. \r\nTenant pays water & sewer, hydro, gas, HWT rental, tv cable/internet, grass cutting, snow removal. For all offers include: Proof of employment, recent 2 paystubs, credit report, reference letter, rental application and photo ID., Deposit: 3200, Flooring: Hardwood, Flooring: Carpet Wall To Wall (id:43934)
Property Details
|
MLS® Number
|
X9524063 |
|
Property Type
|
Single Family |
|
Neigbourhood
|
Barrhaven - Heritage Park |
|
Community Name
|
7704 - Barrhaven - Heritage Park |
|
ParkingSpaceTotal
|
2 |
Building
|
BathroomTotal
|
10 |
|
BedroomsAboveGround
|
3 |
|
BedroomsBelowGround
|
1 |
|
BedroomsTotal
|
4 |
|
Appliances
|
Dishwasher, Dryer, Refrigerator, Stove, Washer |
|
BasementDevelopment
|
Finished |
|
BasementType
|
Full (finished) |
|
ConstructionStyleAttachment
|
Detached |
|
ExteriorFinish
|
Brick |
|
FoundationType
|
Poured Concrete |
|
HalfBathTotal
|
1 |
|
HeatingFuel
|
Natural Gas |
|
HeatingType
|
Forced Air |
|
StoriesTotal
|
2 |
|
Type
|
House |
|
UtilityWater
|
Municipal Water |
Parking
Land
|
Acreage
|
No |
|
Sewer
|
Sanitary Sewer |
|
SizeDepth
|
68 Ft ,9 In |
|
SizeFrontage
|
34 Ft ,11 In |
|
SizeIrregular
|
34.95 X 68.79 Ft |
|
SizeTotalText
|
34.95 X 68.79 Ft |
|
ZoningDescription
|
R3yy |
Rooms
| Level |
Type |
Length |
Width |
Dimensions |
|
Second Level |
Bedroom |
4.24 m |
4.11 m |
4.24 m x 4.11 m |
|
Second Level |
Bathroom |
3 m |
3 m |
3 m x 3 m |
|
Second Level |
Bedroom |
3.2 m |
3.22 m |
3.2 m x 3.22 m |
|
Second Level |
Bedroom |
3.4 m |
3.22 m |
3.4 m x 3.22 m |
|
Second Level |
Bathroom |
3 m |
3 m |
3 m x 3 m |
|
Basement |
Family Room |
4.62 m |
4.21 m |
4.62 m x 4.21 m |
|
Basement |
Bedroom |
3.17 m |
4.06 m |
3.17 m x 4.06 m |
|
Basement |
Bathroom |
3 m |
3 m |
3 m x 3 m |
|
Main Level |
Dining Room |
3.32 m |
3.12 m |
3.32 m x 3.12 m |
|
Main Level |
Kitchen |
4.03 m |
2.74 m |
4.03 m x 2.74 m |
|
Main Level |
Bathroom |
3 m |
3 m |
3 m x 3 m |
|
Main Level |
Living Room |
4.24 m |
5.63 m |
4.24 m x 5.63 m |
https://www.realtor.ca/real-estate/27574013/189-conservancy-drive-barrhaven-7704-barrhaven-heritage-park-7704-barrhaven-heritage-park











































