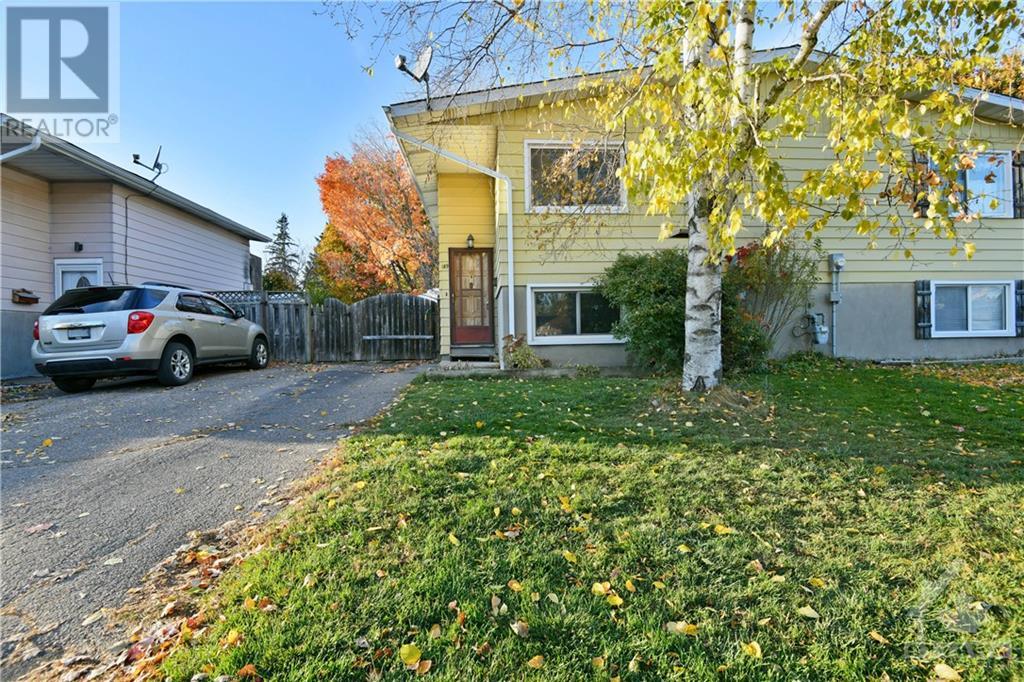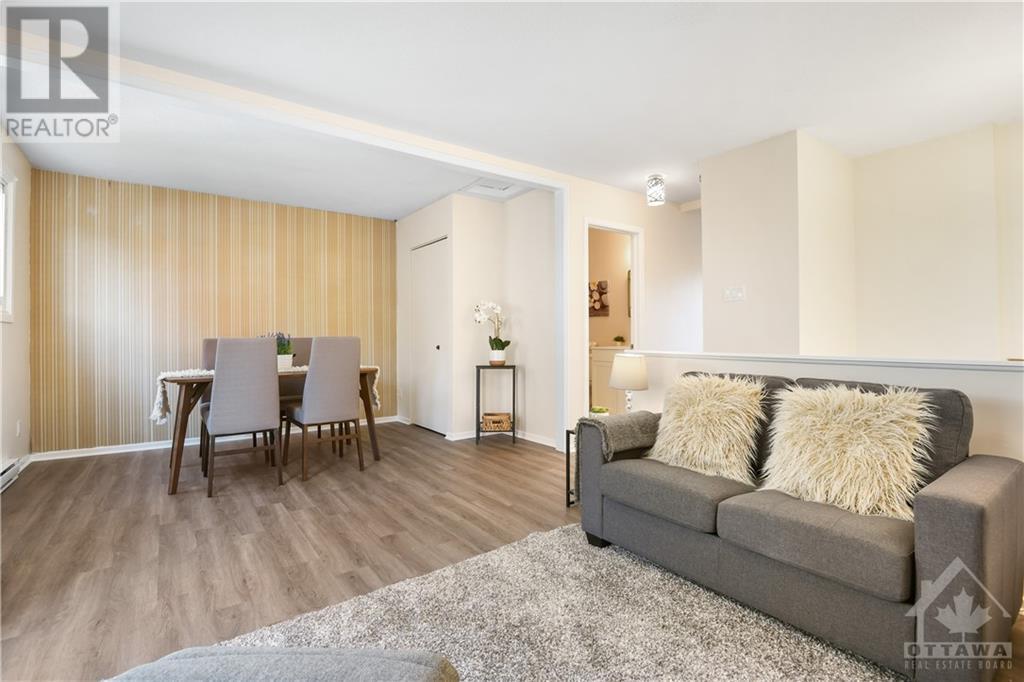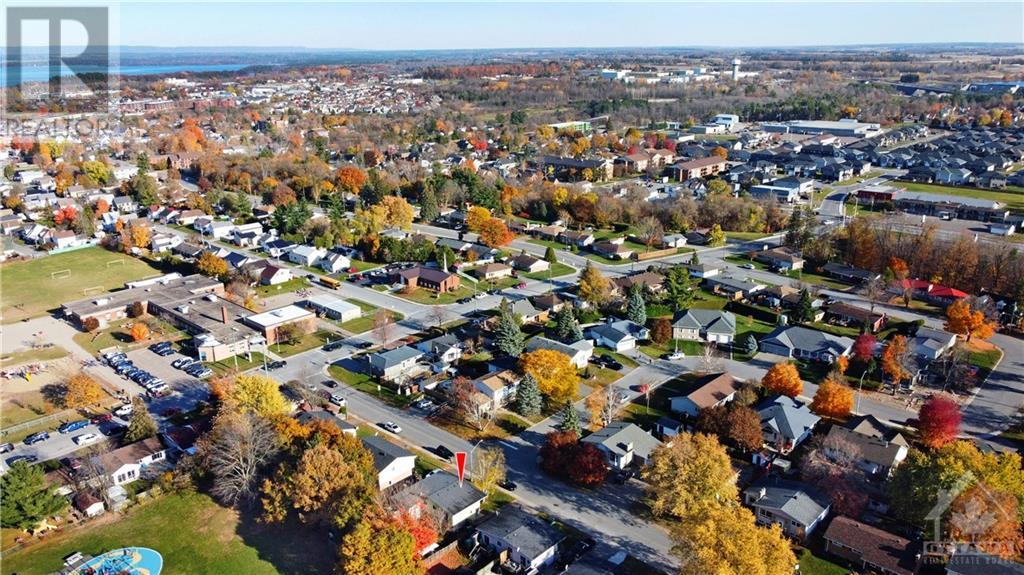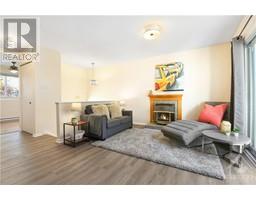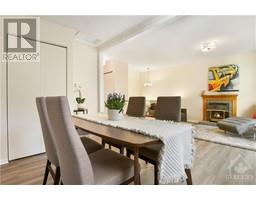2 Bedroom
1 Bathroom
Raised Ranch
None
Baseboard Heaters
$315,000
Welcome to 189 Allan Drive, where stylish updates make this semi-detached home warm and inviting. Step inside to new flooring in the open living and dining areas, set off by a soft, neutral palette and a cozy gas fireplace. The dining room could easily be converted to a 3rd bedroom, offering flexible living options. The bathroom shines with a new vanity, while the lower level features two bright bedrooms and a spacious laundry/storage room with ample closet space throughout the home. Step out onto the deck to enjoy a mature, private backyard. Perfectly located within walking distance to downtown, this home blends comfort and convenience beautifully. Arnprior offers lovely walking trails and parks, and every amenity you need - hospital, schools, restaurants, trendy shops, even a movie theatre. Visit and stay a while... or forever! 48 hours irrevocable on all offers. Home is vacant and early occupancy is available. (id:43934)
Property Details
|
MLS® Number
|
1412303 |
|
Property Type
|
Single Family |
|
Neigbourhood
|
Arnprior |
|
AmenitiesNearBy
|
Recreation Nearby, Shopping, Water Nearby |
|
ParkingSpaceTotal
|
3 |
Building
|
BathroomTotal
|
1 |
|
BedroomsBelowGround
|
2 |
|
BedroomsTotal
|
2 |
|
Appliances
|
Refrigerator, Dryer, Stove, Washer |
|
ArchitecturalStyle
|
Raised Ranch |
|
BasementDevelopment
|
Partially Finished |
|
BasementType
|
Full (partially Finished) |
|
ConstructedDate
|
1972 |
|
ConstructionStyleAttachment
|
Semi-detached |
|
CoolingType
|
None |
|
ExteriorFinish
|
Siding |
|
FlooringType
|
Mixed Flooring, Laminate |
|
FoundationType
|
Poured Concrete |
|
HeatingFuel
|
Electric |
|
HeatingType
|
Baseboard Heaters |
|
StoriesTotal
|
1 |
|
Type
|
House |
|
UtilityWater
|
Municipal Water |
Parking
Land
|
Acreage
|
No |
|
LandAmenities
|
Recreation Nearby, Shopping, Water Nearby |
|
Sewer
|
Municipal Sewage System |
|
SizeDepth
|
100 Ft ,5 In |
|
SizeFrontage
|
31 Ft ,2 In |
|
SizeIrregular
|
31.15 Ft X 100.45 Ft |
|
SizeTotalText
|
31.15 Ft X 100.45 Ft |
|
ZoningDescription
|
Residential |
Rooms
| Level |
Type |
Length |
Width |
Dimensions |
|
Lower Level |
Primary Bedroom |
|
|
11'2" x 10'6" |
|
Lower Level |
Bedroom |
|
|
12'10" x 7'3" |
|
Lower Level |
Den |
|
|
7'6" x 14'1" |
|
Main Level |
Living Room |
|
|
11'7" x 11'6" |
|
Main Level |
Kitchen |
|
|
8'0" x 7'11" |
|
Main Level |
Dining Room |
|
|
7'7" x 12'8" |
|
Main Level |
Eating Area |
|
|
7'8" x 8'0" |
|
Main Level |
3pc Bathroom |
|
|
7'8" x 4'11" |
https://www.realtor.ca/real-estate/27595839/189-allan-drive-arnprior-arnprior


