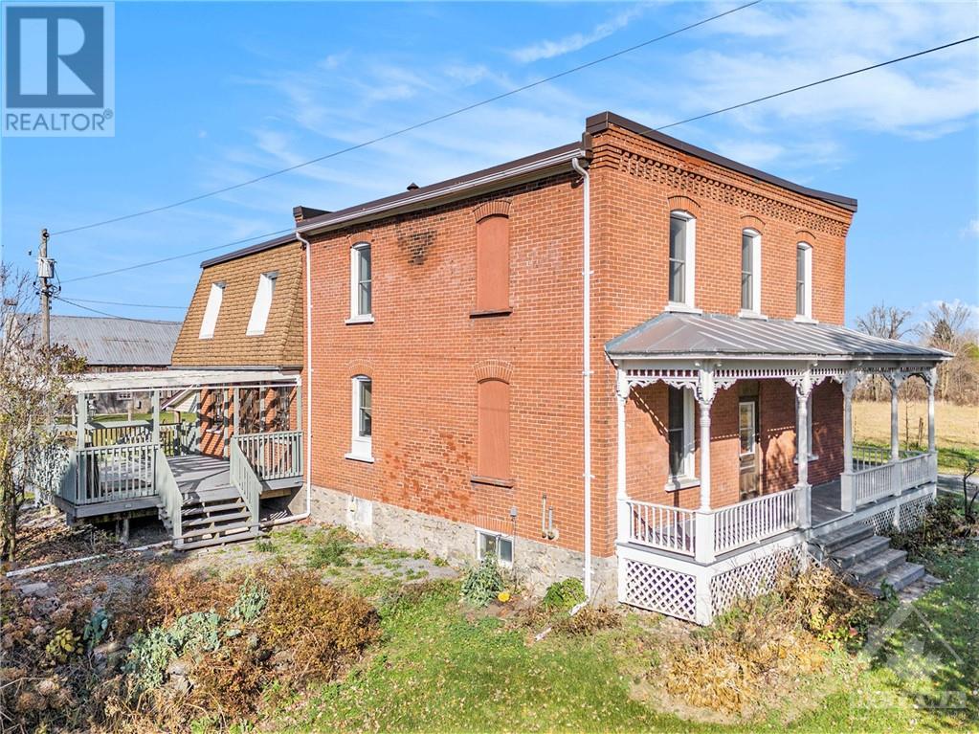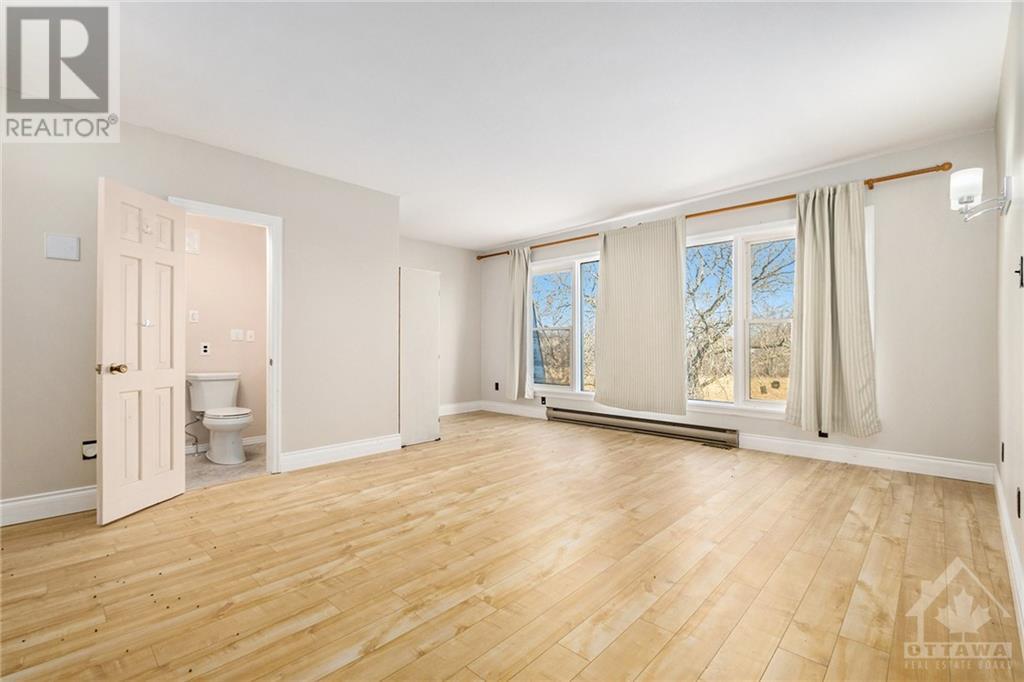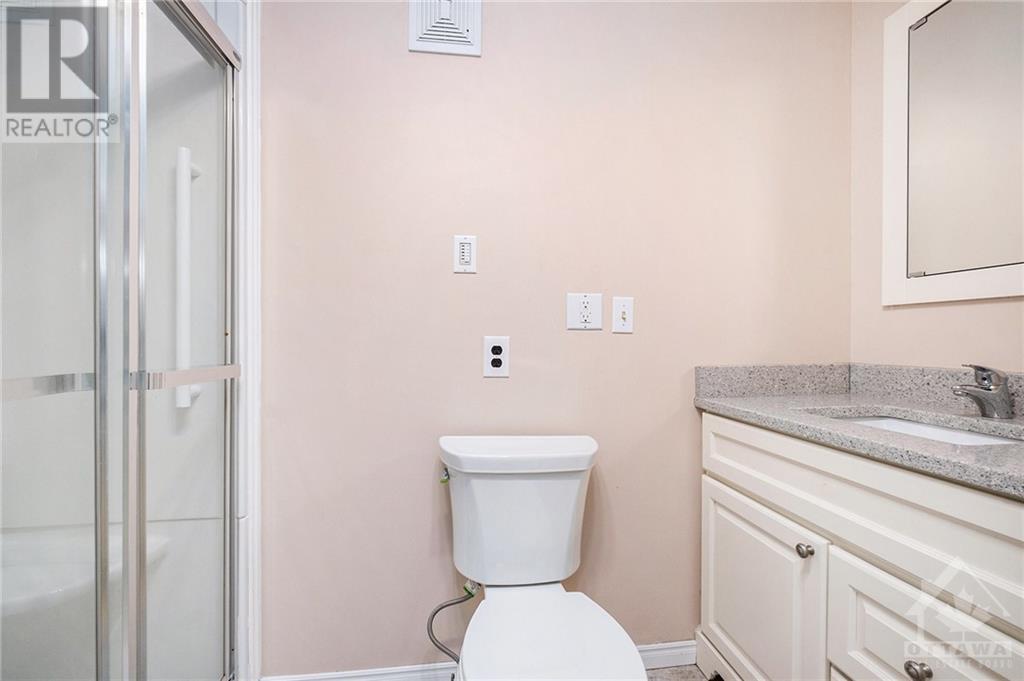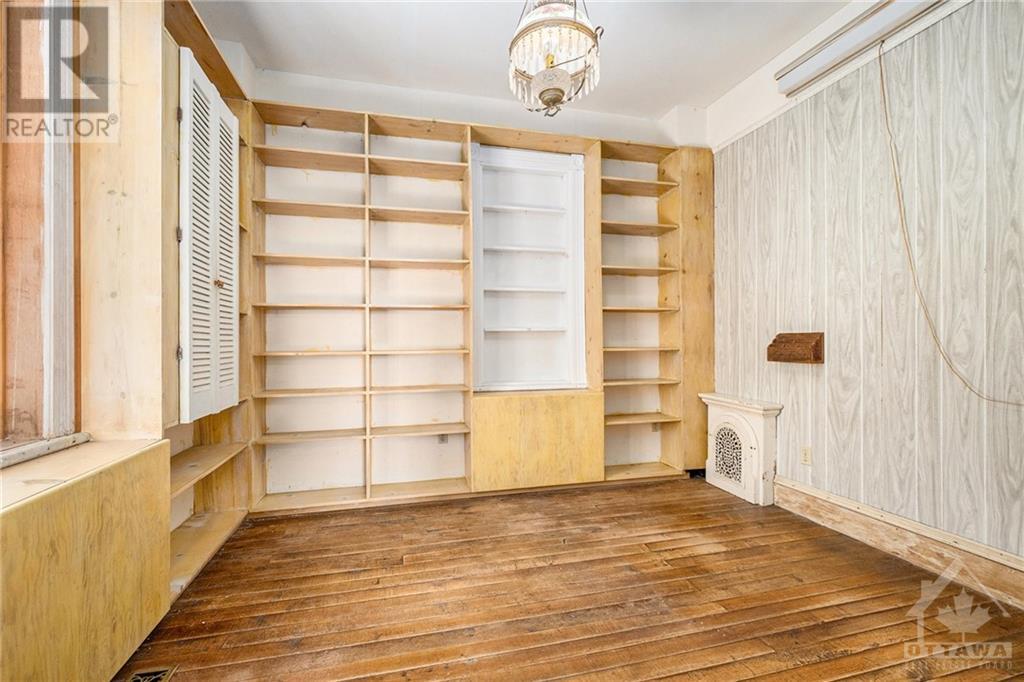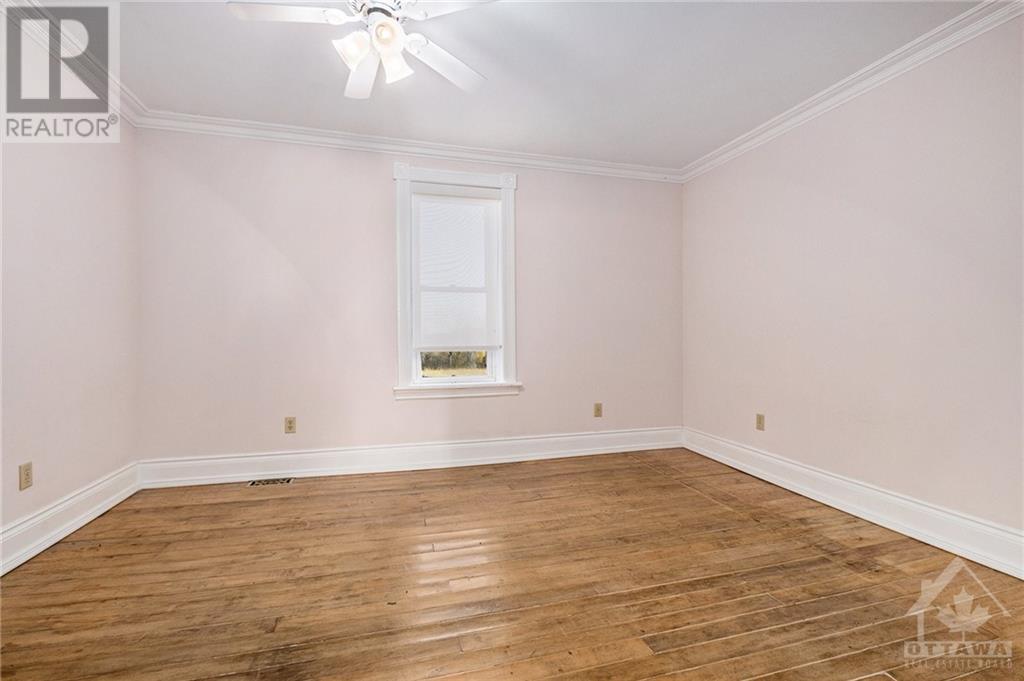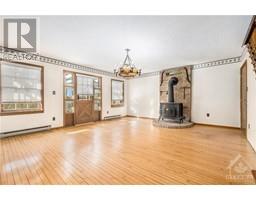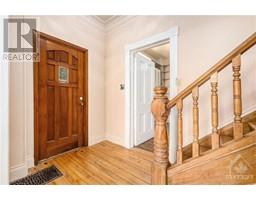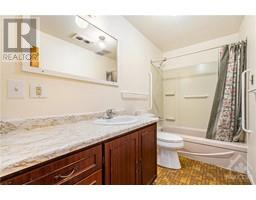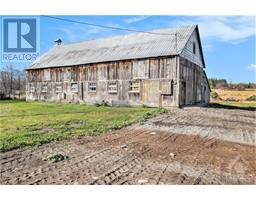6 Bedroom
3 Bathroom
Fireplace
None
Forced Air
Acreage
$524,900
Looking for a large family home surrounded by peace & tranquility in a private setting? You've found it! This 6 bed, 3 bath home even has potential to be separated into two dwellings for multi generational families. On the main level discover a family room leading to kitchen w/ breakfast nook, living room, office/den space (which could easily be a 7th bedroom!), 4 pc bath & a main level laundry room. There is also an second kitchen completing the main level - perfect for those with extended families! Upstairs 6 good sized bedrooms await, with the primary bedroom being served by a 3pc ensuite. The remaining 5 bedrooms are served by an additional full bath, with one offering cheater ensuite access. Outside green space is there to be enjoyed and a large wrap around deck is ideal for relaxing and taking in your peaceful surroundings. There is also a barn on the property. Two furnaces; 1 wood (2016), 1 oil. 200+ 60 electrical panels. Property being sold as-is, where-is. Easy to view! (id:43934)
Property Details
|
MLS® Number
|
1419482 |
|
Property Type
|
Single Family |
|
Neigbourhood
|
Greenfield |
|
CommunityFeatures
|
Family Oriented |
|
Features
|
Private Setting, Other |
|
ParkingSpaceTotal
|
10 |
Building
|
BathroomTotal
|
3 |
|
BedroomsAboveGround
|
6 |
|
BedroomsTotal
|
6 |
|
BasementDevelopment
|
Unfinished |
|
BasementType
|
Full (unfinished) |
|
ConstructionStyleAttachment
|
Detached |
|
CoolingType
|
None |
|
ExteriorFinish
|
Brick |
|
FireplacePresent
|
Yes |
|
FireplaceTotal
|
2 |
|
FlooringType
|
Hardwood, Linoleum, Ceramic |
|
FoundationType
|
Block, Stone |
|
HeatingFuel
|
Oil |
|
HeatingType
|
Forced Air |
|
StoriesTotal
|
2 |
|
Type
|
House |
|
UtilityWater
|
Well |
Parking
Land
|
Acreage
|
Yes |
|
Sewer
|
Septic System |
|
SizeDepth
|
403 Ft ,6 In |
|
SizeFrontage
|
170 Ft ,4 In |
|
SizeIrregular
|
1.58 |
|
SizeTotal
|
1.58 Ac |
|
SizeTotalText
|
1.58 Ac |
|
ZoningDescription
|
Ru |
Rooms
| Level |
Type |
Length |
Width |
Dimensions |
|
Second Level |
Primary Bedroom |
|
|
17'7" x 17'7" |
|
Second Level |
3pc Ensuite Bath |
|
|
Measurements not available |
|
Second Level |
Bedroom |
|
|
12'3" x 9'9" |
|
Second Level |
Bedroom |
|
|
12'3" x 8'9" |
|
Second Level |
Bedroom |
|
|
11'1" x 14'5" |
|
Second Level |
Bedroom |
|
|
11'1" x 13'2" |
|
Second Level |
Bedroom |
|
|
10'3" x 15'2" |
|
Second Level |
Full Bathroom |
|
|
Measurements not available |
|
Main Level |
Family Room |
|
|
19'5" x 18'9" |
|
Main Level |
Eating Area |
|
|
9'0" x 8'4" |
|
Main Level |
Kitchen |
|
|
9'0" x 10'5" |
|
Main Level |
Laundry Room |
|
|
Measurements not available |
|
Main Level |
Office |
|
|
Measurements not available |
|
Main Level |
Living Room |
|
|
17'5" x 14'8" |
|
Main Level |
Dining Room |
|
|
11'0" x 12'11" |
|
Main Level |
3pc Bathroom |
|
|
Measurements not available |
|
Main Level |
Kitchen |
|
|
10'3" x 10'6" |
https://www.realtor.ca/real-estate/27627597/18873-kenyon-concession-5-road-maxville-greenfield


