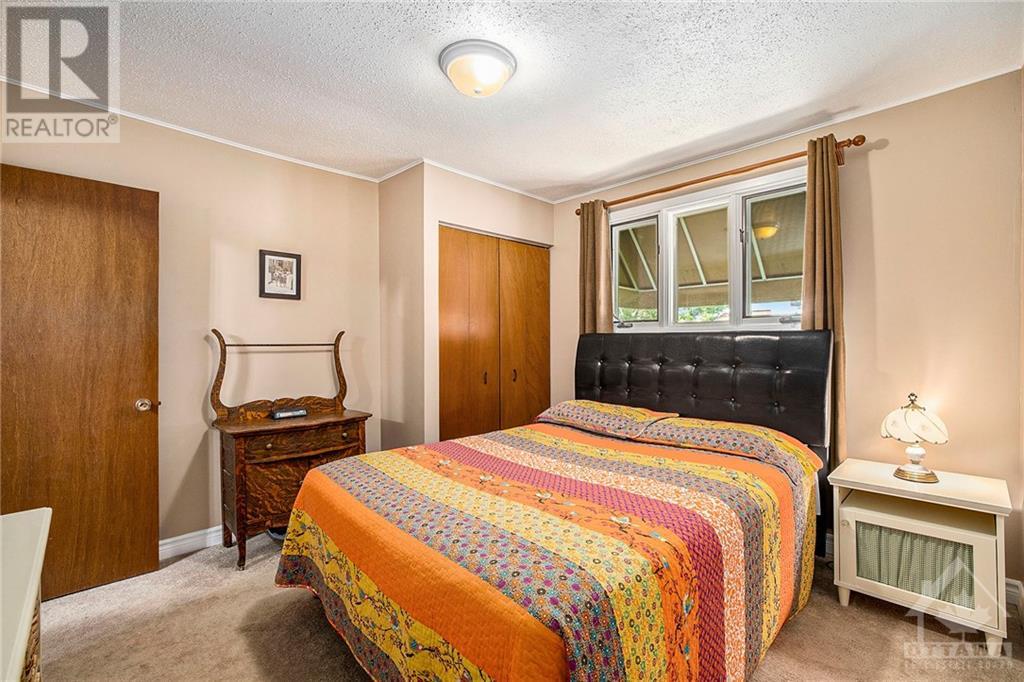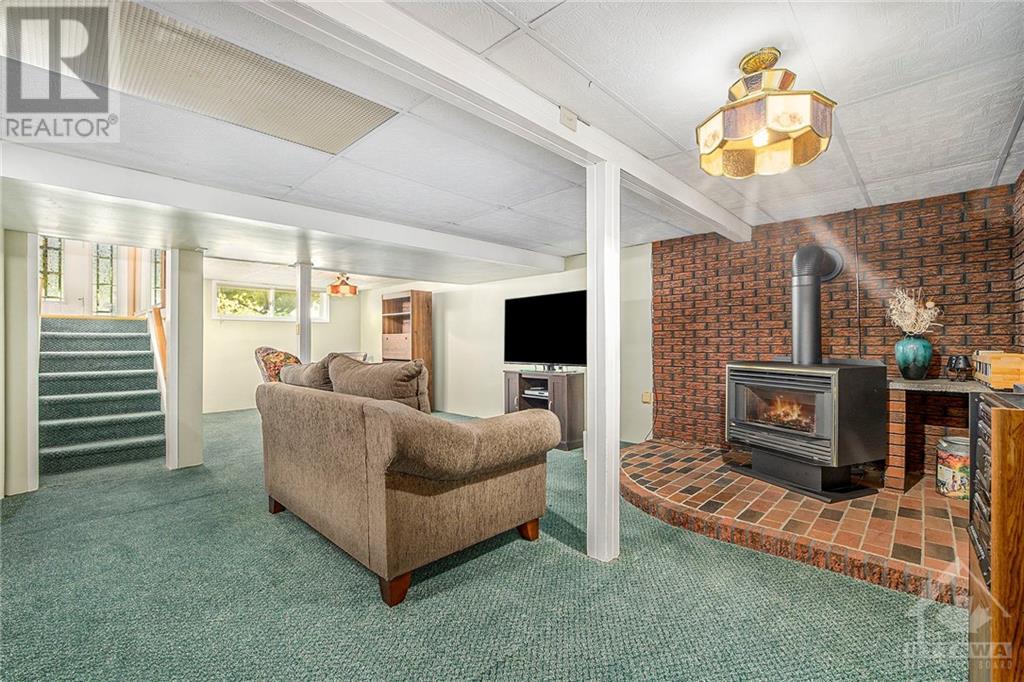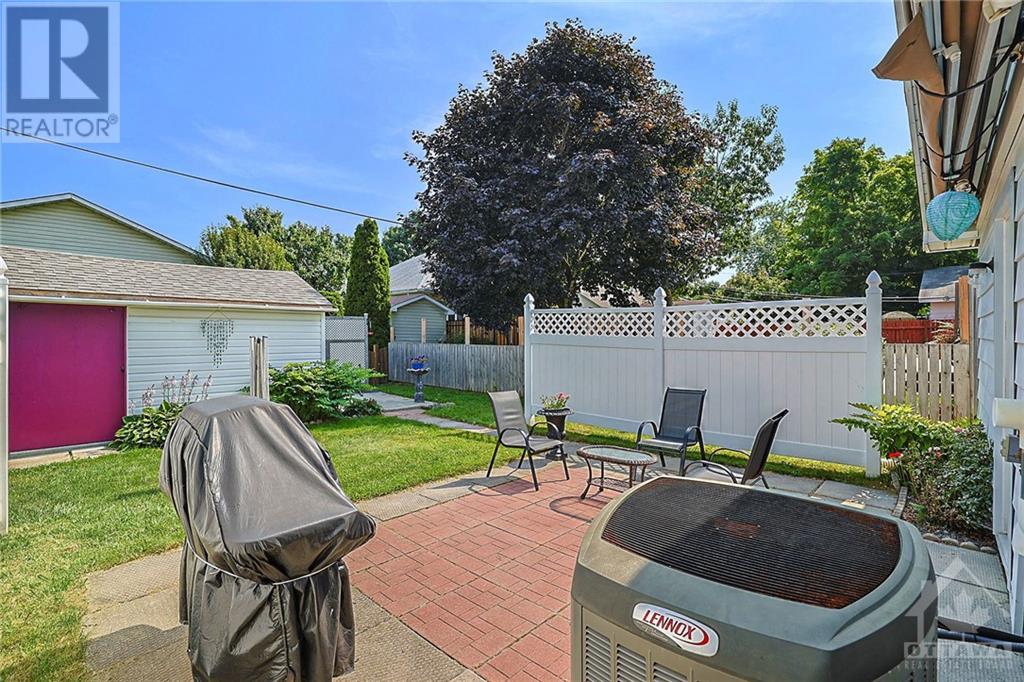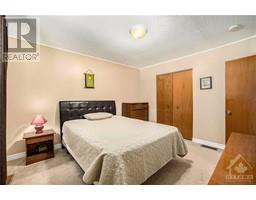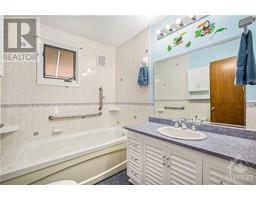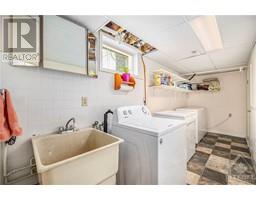3 Bedroom
2 Bathroom
Raised Ranch
Fireplace
Central Air Conditioning
Forced Air
$499,900
PRIDE OF OWNERSHIP SHINES THROUGH HERE IN THIS SINGLE DETACHED 3 PLUS BEDROOM, 2 BATH HOME. SINGLE GARAGE OFFERS ENTRY TO HOME AND BACKYARD. Generous sized lot offers an abundance of area for gardens, a future pool, with Town of Arnpriors approval an additional driveway off Gary Crescent or whatever a buyers preference may be. The main level of this hi ranch style home features hardwood flooring, living room with fireplace, dining area, kitchen, 3 bedrooms and a bath. The lower level, offers a large family room with fireplace, full bath, laundry and craft / storage room. This level has an abundance of living space and can accommodate many family style needs. PRIME LOCATION offers walking distance to numerous amenities - JOHN XX111 ELEMENTARY SCHOOL, PLAYGROUND, RINK OF DREAMS, SHOPPING, NICK SMITH CENTRE, CURLING CLUB. Book your own personal viewing today or attend the OWNERS UTILITIES- HYDRO-1204.01, GAS 1501.49, WATER 744,93. (id:43934)
Property Details
|
MLS® Number
|
1414292 |
|
Property Type
|
Single Family |
|
Neigbourhood
|
JOHN XX111 SCHOOL |
|
AmenitiesNearBy
|
Recreation Nearby, Shopping |
|
Features
|
Treed, Corner Site, Flat Site, Automatic Garage Door Opener |
|
ParkingSpaceTotal
|
3 |
|
StorageType
|
Storage Shed |
|
Structure
|
Patio(s) |
Building
|
BathroomTotal
|
2 |
|
BedroomsAboveGround
|
3 |
|
BedroomsTotal
|
3 |
|
Appliances
|
Refrigerator, Dishwasher, Dryer, Hood Fan, Stove, Washer, Blinds |
|
ArchitecturalStyle
|
Raised Ranch |
|
BasementDevelopment
|
Finished |
|
BasementType
|
Full (finished) |
|
ConstructedDate
|
1970 |
|
ConstructionStyleAttachment
|
Detached |
|
CoolingType
|
Central Air Conditioning |
|
ExteriorFinish
|
Brick, Siding |
|
FireplacePresent
|
Yes |
|
FireplaceTotal
|
2 |
|
Fixture
|
Drapes/window Coverings |
|
FlooringType
|
Mixed Flooring, Wall-to-wall Carpet, Hardwood |
|
FoundationType
|
Poured Concrete |
|
HalfBathTotal
|
1 |
|
HeatingFuel
|
Natural Gas |
|
HeatingType
|
Forced Air |
|
StoriesTotal
|
1 |
|
Type
|
House |
|
UtilityWater
|
Municipal Water |
Parking
|
Attached Garage
|
|
|
Inside Entry
|
|
|
Surfaced
|
|
Land
|
Acreage
|
No |
|
LandAmenities
|
Recreation Nearby, Shopping |
|
Sewer
|
Municipal Sewage System |
|
SizeDepth
|
100 Ft |
|
SizeFrontage
|
60 Ft |
|
SizeIrregular
|
60 Ft X 100 Ft |
|
SizeTotalText
|
60 Ft X 100 Ft |
|
ZoningDescription
|
Residential |
Rooms
| Level |
Type |
Length |
Width |
Dimensions |
|
Lower Level |
Family Room/fireplace |
|
|
24'0" x 28'2" |
|
Lower Level |
4pc Bathroom |
|
|
5'8" x 10'7" |
|
Lower Level |
Laundry Room |
|
|
5'8" x 19'8" |
|
Lower Level |
Utility Room |
|
|
6'4" x 10'8" |
|
Lower Level |
Storage |
|
|
15'6" x 17'3" |
|
Main Level |
Foyer |
|
|
5'7" x 6'6" |
|
Main Level |
Other |
|
|
6'6" x 17'11" |
|
Main Level |
Living Room/fireplace |
|
|
12'1" x 13'1" |
|
Main Level |
Dining Room |
|
|
10'1" x 12'1" |
|
Main Level |
Kitchen |
|
|
11'10" x 12'1" |
|
Main Level |
3pc Bathroom |
|
|
6'6" x 7'7" |
|
Main Level |
Bedroom |
|
|
11'1" x 11'4" |
|
Main Level |
Bedroom |
|
|
8'0" x 11'4" |
|
Main Level |
Bedroom |
|
|
11'4" x 12'11" |
https://www.realtor.ca/real-estate/27491175/188-allan-drive-arnprior-john-xx111-school



















