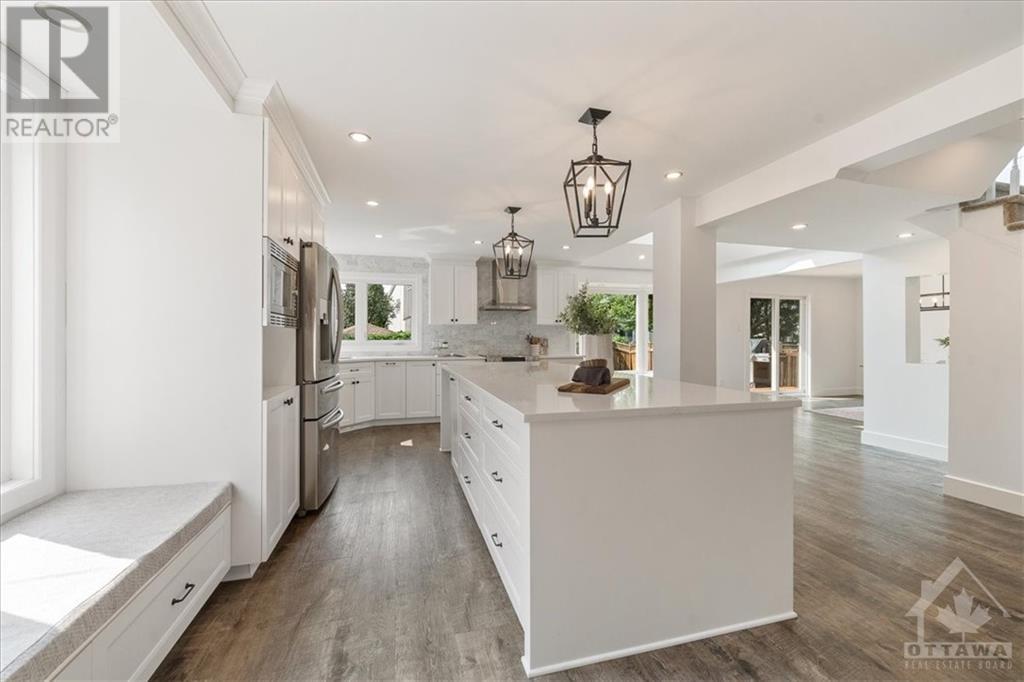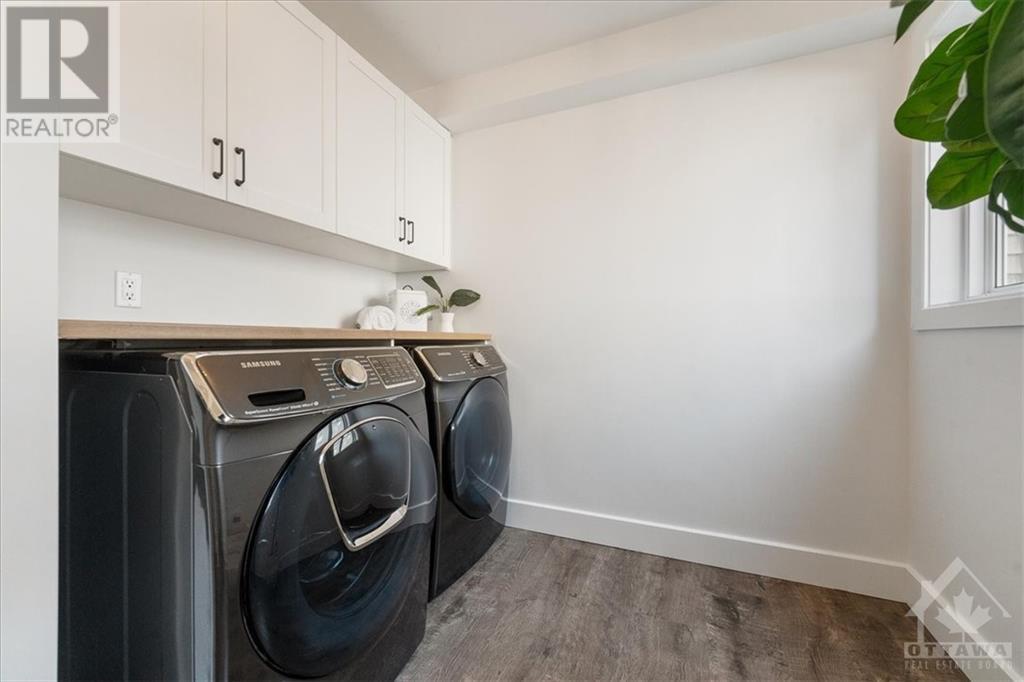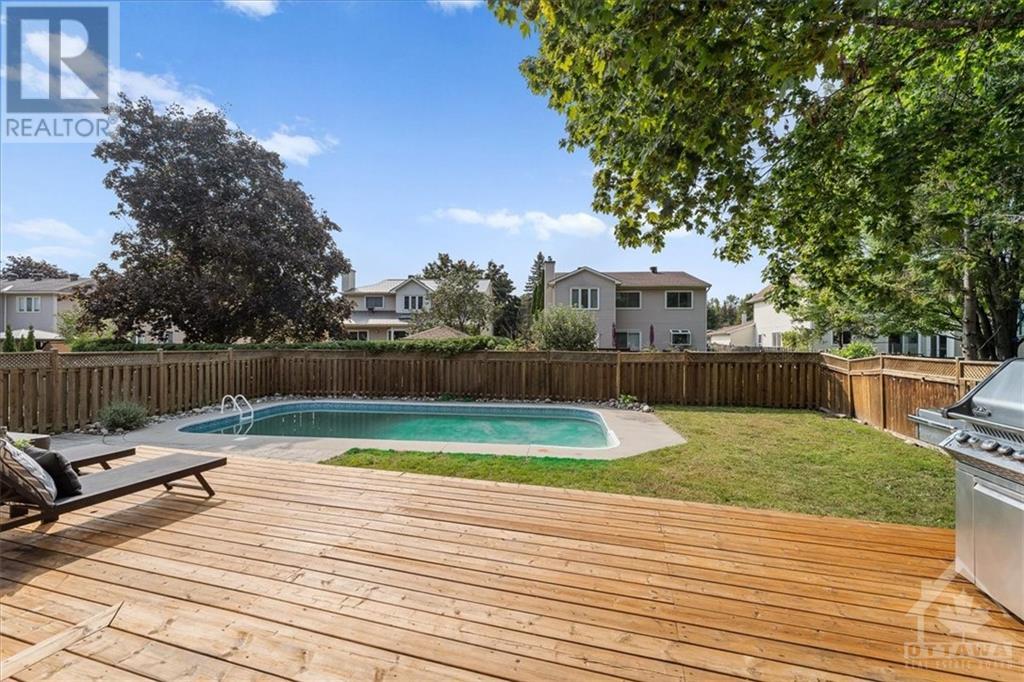4 Bedroom
4 Bathroom
Fireplace
Inground Pool
Heat Pump
Forced Air
Landscaped
$1,099,900
Nestled in the heart of Chapel Hill, this exquisite 4 bedroom home is the perfect blend of modern luxury & serenity. The expansive interiors are thoughtfully designed to enhance both flow & functionality. The gourmet kitchen, a masterpiece of modern design, boasts premium appliances, quartz countertops & a 10ft island, ideal for both casual dining & elegant entertaining. The main living level boasts a spacious family room, a formal dining room w/ fireplace, a mud/laundry room & a powder room. Ascending to the 2nd floor, the sunken primary suite impresses with its vaulted ceiling, luxurious ensuite bath, and spacious walk-in closet. Adjacent to this serene retreat are 3 generously sized bedrooms & a beautifully designed full bathroom. The fully finished lower level has an open layout & a powder room, awaiting your creative vision. Outdoors, the backyard oasis showcases a spacious 27x12ft deck, inground pool & hot tub; the perfect setting for entertaining or serene relaxation! (id:43934)
Property Details
|
MLS® Number
|
1411510 |
|
Property Type
|
Single Family |
|
Neigbourhood
|
Chapel Hill |
|
AmenitiesNearBy
|
Public Transit, Recreation Nearby, Shopping |
|
CommunityFeatures
|
Family Oriented |
|
Features
|
Automatic Garage Door Opener |
|
ParkingSpaceTotal
|
6 |
|
PoolType
|
Inground Pool |
|
Structure
|
Deck |
Building
|
BathroomTotal
|
4 |
|
BedroomsAboveGround
|
4 |
|
BedroomsTotal
|
4 |
|
Appliances
|
Refrigerator, Dishwasher, Dryer, Microwave, Stove, Washer, Hot Tub |
|
BasementDevelopment
|
Finished |
|
BasementType
|
Full (finished) |
|
ConstructedDate
|
1986 |
|
ConstructionStyleAttachment
|
Detached |
|
CoolingType
|
Heat Pump |
|
ExteriorFinish
|
Brick, Siding |
|
FireplacePresent
|
Yes |
|
FireplaceTotal
|
1 |
|
Fixture
|
Ceiling Fans |
|
FlooringType
|
Laminate, Tile, Vinyl |
|
FoundationType
|
Poured Concrete |
|
HalfBathTotal
|
2 |
|
HeatingFuel
|
Natural Gas |
|
HeatingType
|
Forced Air |
|
StoriesTotal
|
2 |
|
Type
|
House |
|
UtilityWater
|
Municipal Water |
Parking
Land
|
Acreage
|
No |
|
FenceType
|
Fenced Yard |
|
LandAmenities
|
Public Transit, Recreation Nearby, Shopping |
|
LandscapeFeatures
|
Landscaped |
|
Sewer
|
Municipal Sewage System |
|
SizeDepth
|
112 Ft ,10 In |
|
SizeFrontage
|
51 Ft ,1 In |
|
SizeIrregular
|
51.07 Ft X 112.83 Ft |
|
SizeTotalText
|
51.07 Ft X 112.83 Ft |
|
ZoningDescription
|
R1ww |
Rooms
| Level |
Type |
Length |
Width |
Dimensions |
|
Second Level |
Primary Bedroom |
|
|
19'6" x 14'0" |
|
Second Level |
5pc Ensuite Bath |
|
|
12'11" x 10'4" |
|
Second Level |
Bedroom |
|
|
12'11" x 14'5" |
|
Second Level |
Bedroom |
|
|
10'3" x 12'10" |
|
Second Level |
Bedroom |
|
|
12'7" x 12'9" |
|
Second Level |
4pc Bathroom |
|
|
9'6" x 7'7" |
|
Basement |
Recreation Room |
|
|
41'3" x 16'10" |
|
Basement |
2pc Bathroom |
|
|
6'7" x 6'7" |
|
Basement |
Storage |
|
|
14'3" x 17'10" |
|
Main Level |
Kitchen |
|
|
22'4" x 12'6" |
|
Main Level |
Eating Area |
|
|
10'8" x 7'0" |
|
Main Level |
Dining Room |
|
|
16'1" x 12'10" |
|
Main Level |
2pc Bathroom |
|
|
5'7" x 4'9" |
|
Main Level |
Living Room |
|
|
20'6" x 12'6" |
https://www.realtor.ca/real-estate/27410226/1878-du-clairvaux-road-orleans-chapel-hill

























































