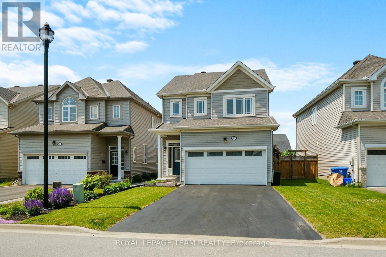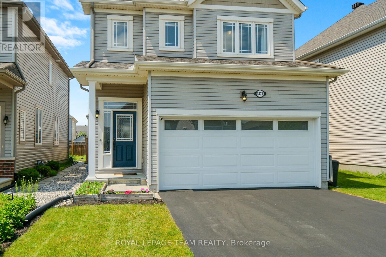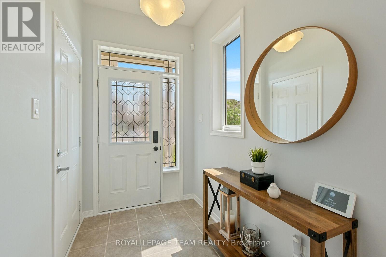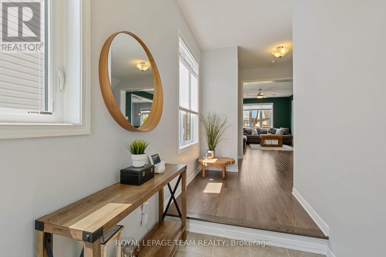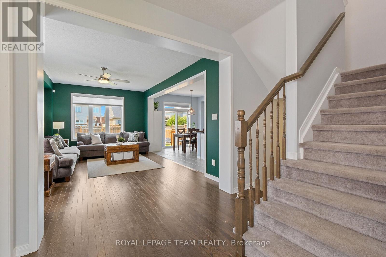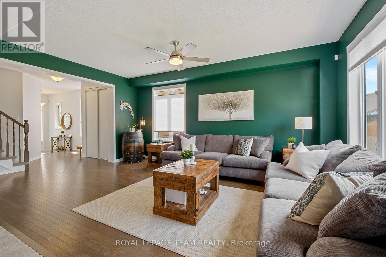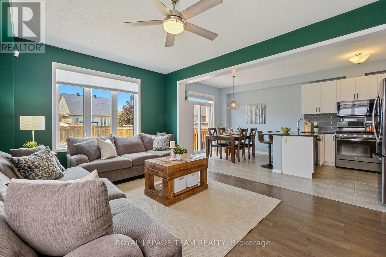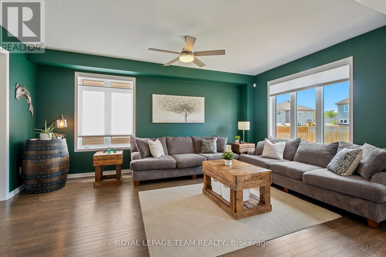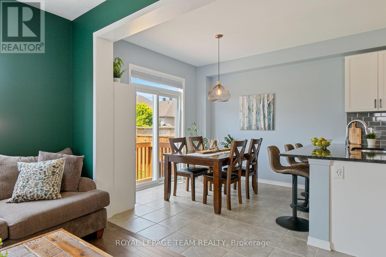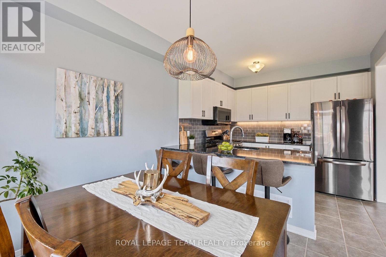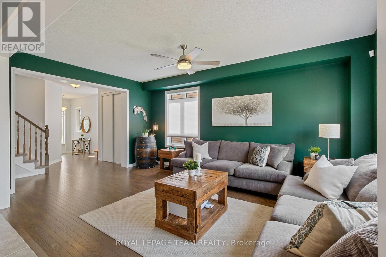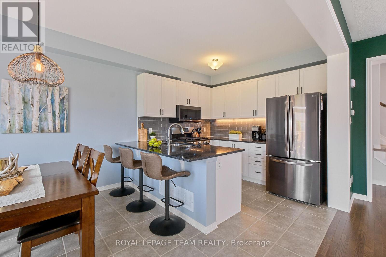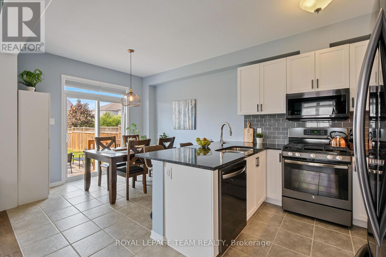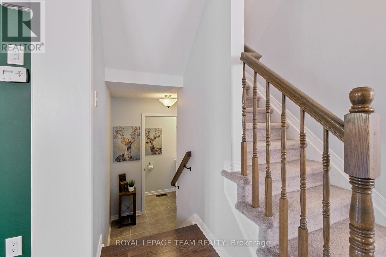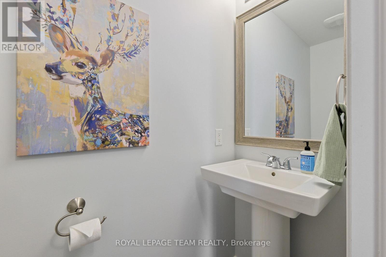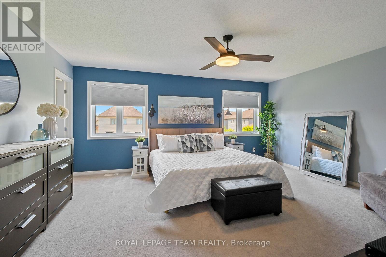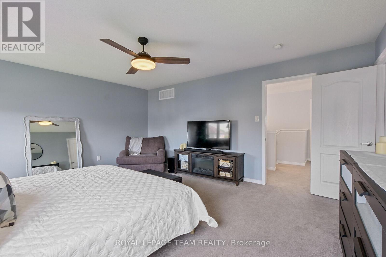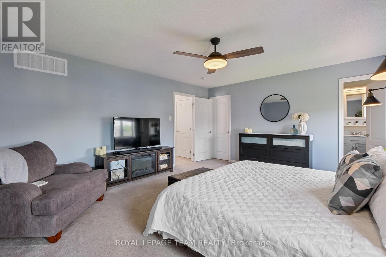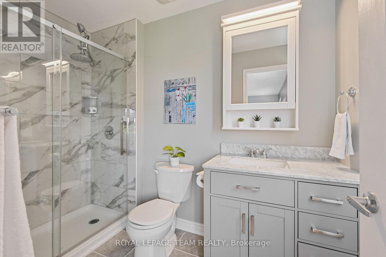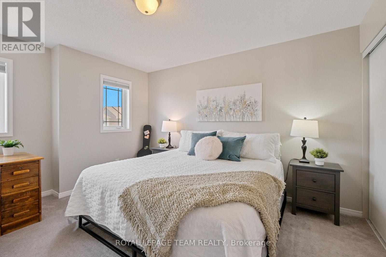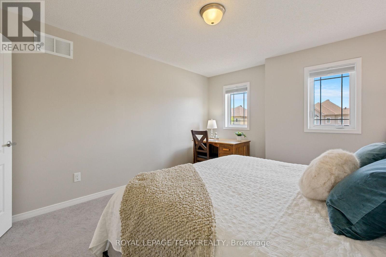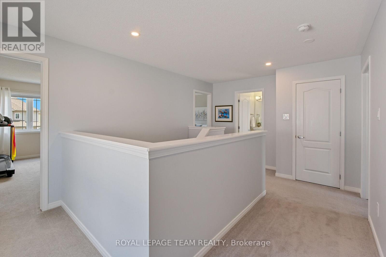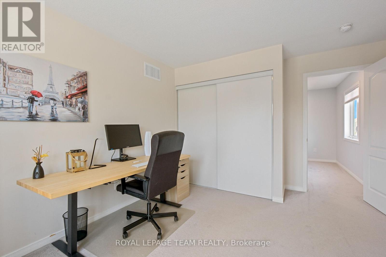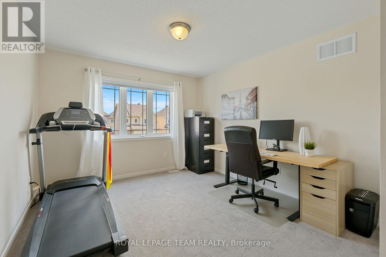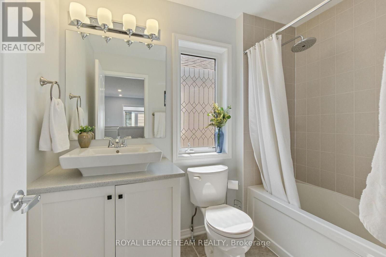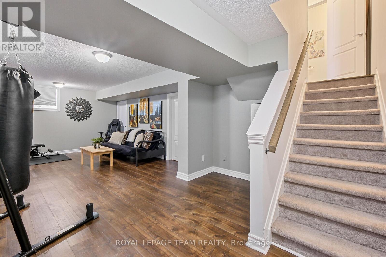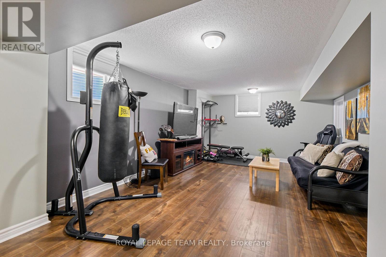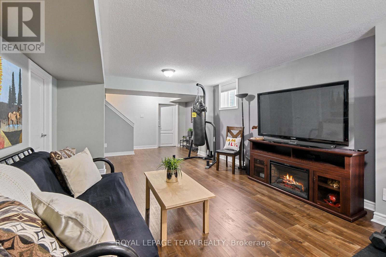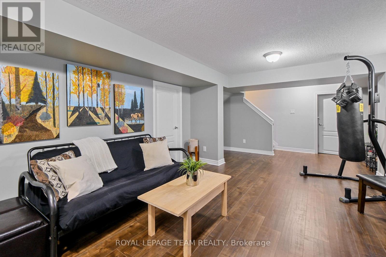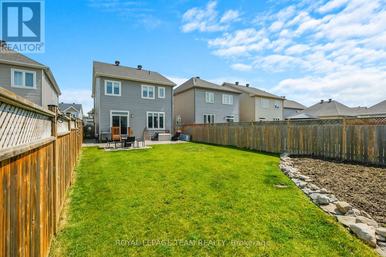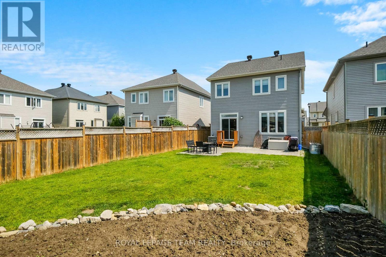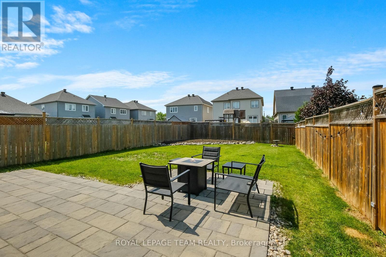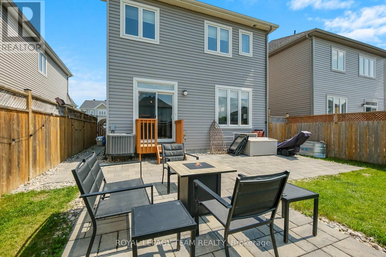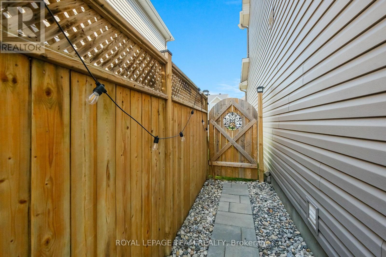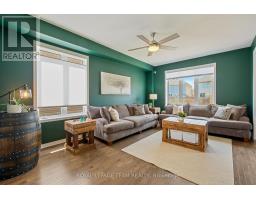3 Bedroom
3 Bathroom
2,000 - 2,500 ft2
Central Air Conditioning
Forced Air
Landscaped
$699,900
Step up to more space, style, and comfort in this beautifully updated detached home in the thriving town of Kemptville situated on a premium lot! This spacious 3-bedroom, 3-bath home offers a functional layout and quality updates throughout. A spacious front foyer welcomes you as you enter this natural daylight-filled home. The main level features a bright open-concept living area with large windows overlooking the side and rear yard and hardwood floors. The contemporary kitchen includes a peninsula with an extended breakfast bar, granite countertops, stylish tile backsplash, and ample cabinetry and workspace. New appliances include a dishwasher, microwave, fridge, washer, and dryer (2020-2023). A convenient 2-piece powder room is located just a few steps from the main floor with easy access to the attached garage and lower level. Upstairs, the primary bedroom includes a walk-in closet and a renovated luxury ensuite with a custom tile shower and quartz countertop. Custom blinds (2021) are installed throughout the home, and modern touches include new light fixtures, built-in fans, and LED recessed lighting in the upper hallway. The finished lower-level family room was renovated in 2020, offering additional living space and includes a rough-in for a future bathroom and abundant storage space. Central air was installed in 2020. The attached 2 car garage features an epoxy-sealed floor finish and a new insulated garage door (2022). Step outside through the patio door to enjoy the rarely available oversized deep, fenced backyard with a large interlock patio perfect for outdoor dining and entertaining. The side yards are maintenance-free, adding convenience to your outdoor upkeep. Located within walking distance to shopping, restaurants, arenas, parks and scenic walking trails, with a quick commute into Ottawa this home blends friendly town living with city accessibility. (id:43934)
Property Details
|
MLS® Number
|
X12216830 |
|
Property Type
|
Single Family |
|
Community Name
|
801 - Kemptville |
|
Parking Space Total
|
6 |
|
Structure
|
Deck, Porch, Patio(s) |
Building
|
Bathroom Total
|
3 |
|
Bedrooms Above Ground
|
3 |
|
Bedrooms Total
|
3 |
|
Appliances
|
Blinds, Dishwasher, Dryer, Garage Door Opener, Microwave, Stove, Washer, Refrigerator |
|
Basement Development
|
Finished |
|
Basement Type
|
Full (finished) |
|
Construction Style Attachment
|
Detached |
|
Cooling Type
|
Central Air Conditioning |
|
Exterior Finish
|
Vinyl Siding |
|
Fire Protection
|
Smoke Detectors |
|
Flooring Type
|
Hardwood, Ceramic |
|
Foundation Type
|
Poured Concrete |
|
Half Bath Total
|
1 |
|
Heating Fuel
|
Natural Gas |
|
Heating Type
|
Forced Air |
|
Stories Total
|
2 |
|
Size Interior
|
2,000 - 2,500 Ft2 |
|
Type
|
House |
|
Utility Water
|
Municipal Water |
Parking
|
Attached Garage
|
|
|
Garage
|
|
|
Inside Entry
|
|
Land
|
Acreage
|
No |
|
Fence Type
|
Fenced Yard |
|
Landscape Features
|
Landscaped |
|
Sewer
|
Sanitary Sewer |
|
Size Depth
|
128 Ft ,3 In |
|
Size Frontage
|
32 Ft ,9 In |
|
Size Irregular
|
32.8 X 128.3 Ft |
|
Size Total Text
|
32.8 X 128.3 Ft |
|
Zoning Description
|
Residential |
Rooms
| Level |
Type |
Length |
Width |
Dimensions |
|
Second Level |
Other |
1.51 m |
1.92 m |
1.51 m x 1.92 m |
|
Second Level |
Primary Bedroom |
5.17 m |
4.06 m |
5.17 m x 4.06 m |
|
Second Level |
Bedroom 2 |
3.39 m |
4.5 m |
3.39 m x 4.5 m |
|
Second Level |
Bedroom 3 |
3.29 m |
4.5 m |
3.29 m x 4.5 m |
|
Second Level |
Bathroom |
1.51 m |
2.52 m |
1.51 m x 2.52 m |
|
Second Level |
Bathroom |
1.51 m |
2.49 m |
1.51 m x 2.49 m |
|
Basement |
Recreational, Games Room |
4.06 m |
7.58 m |
4.06 m x 7.58 m |
|
Basement |
Laundry Room |
3 m |
2.61 m |
3 m x 2.61 m |
|
Main Level |
Great Room |
3.68 m |
5.57 m |
3.68 m x 5.57 m |
|
Main Level |
Kitchen |
3.1 m |
2.92 m |
3.1 m x 2.92 m |
|
Main Level |
Dining Room |
3 m |
2.65 m |
3 m x 2.65 m |
|
Main Level |
Foyer |
1.6 m |
3.66 m |
1.6 m x 3.66 m |
|
In Between |
Bathroom |
1.06 m |
1.9 m |
1.06 m x 1.9 m |
Utilities
|
Cable
|
Installed |
|
Electricity
|
Installed |
|
Sewer
|
Installed |
https://www.realtor.ca/real-estate/28460422/1871-glencrest-road-north-grenville-801-kemptville

