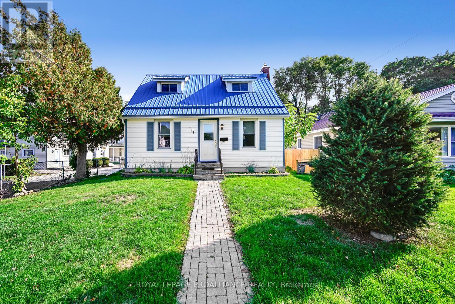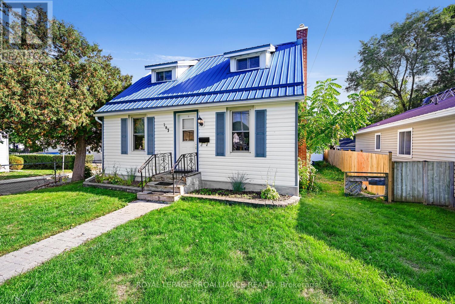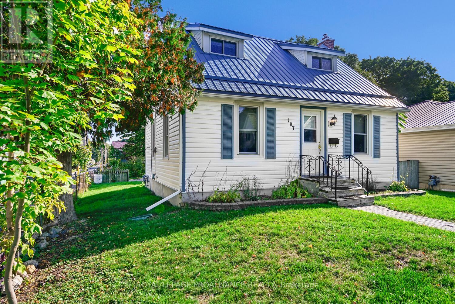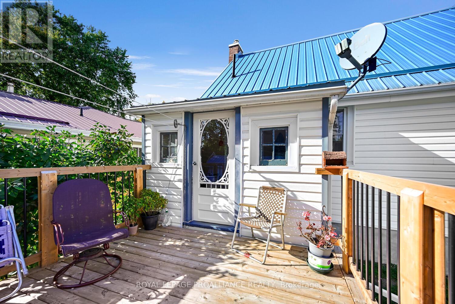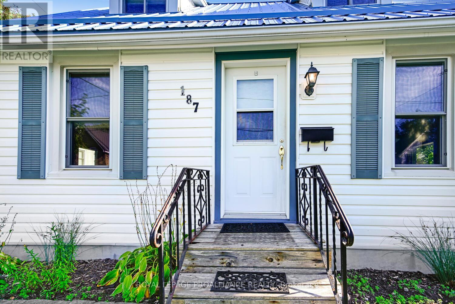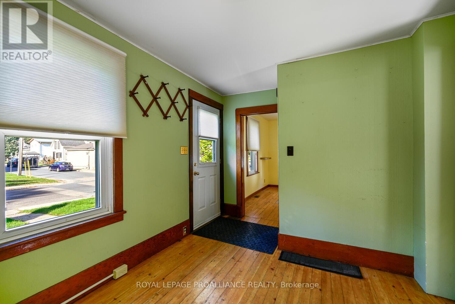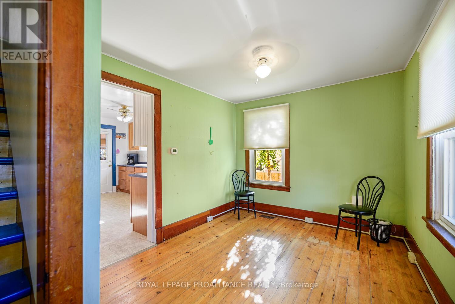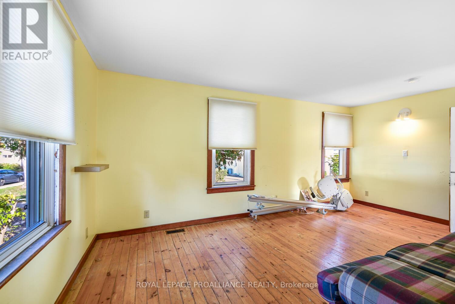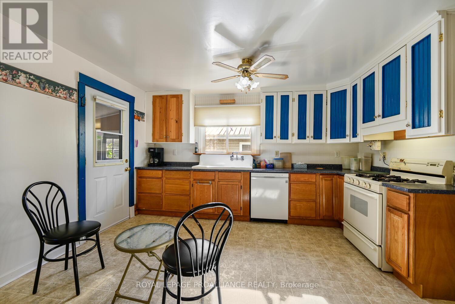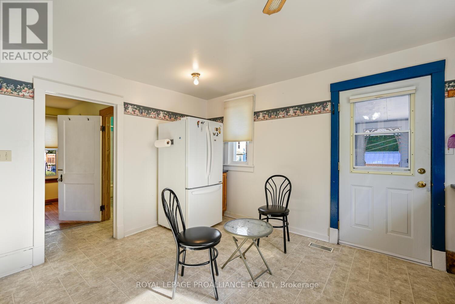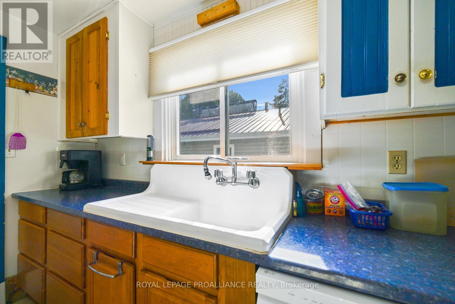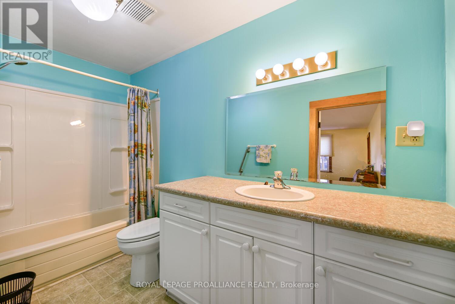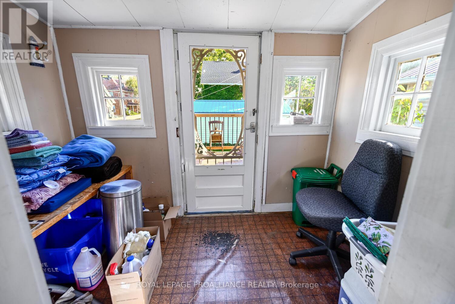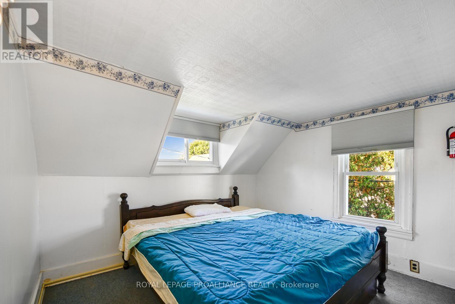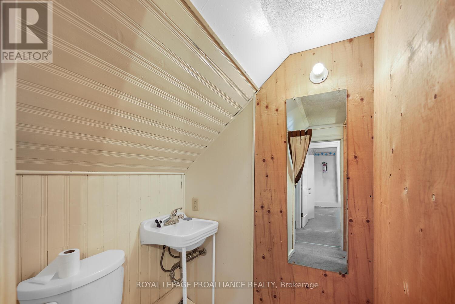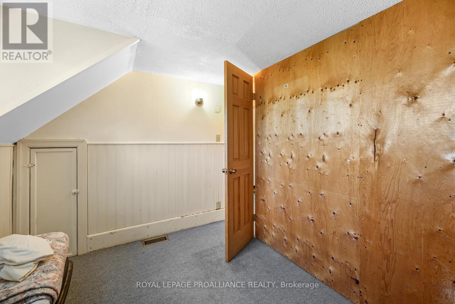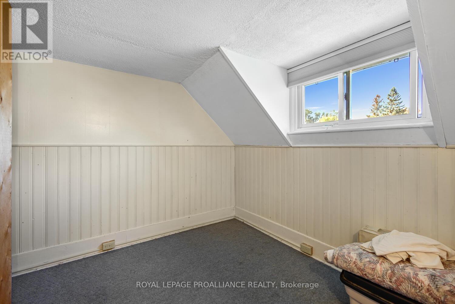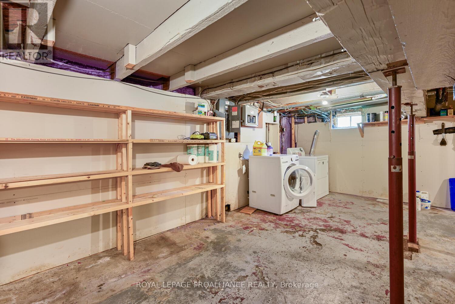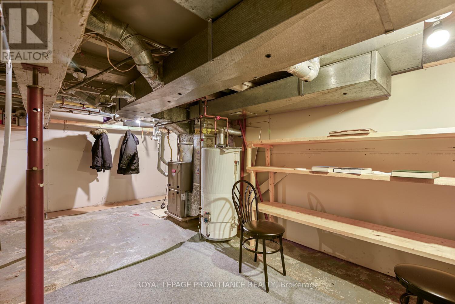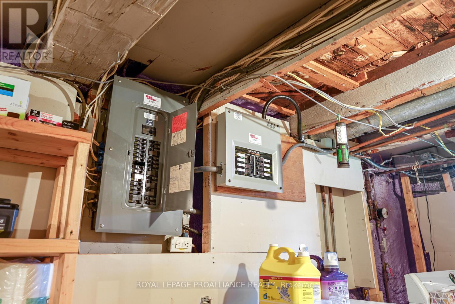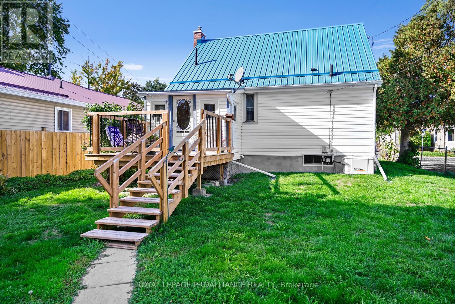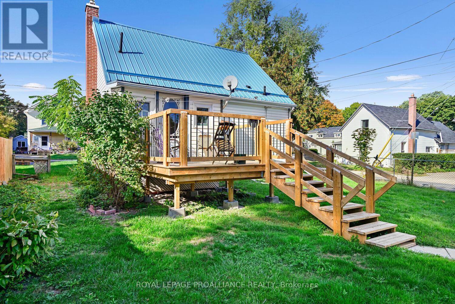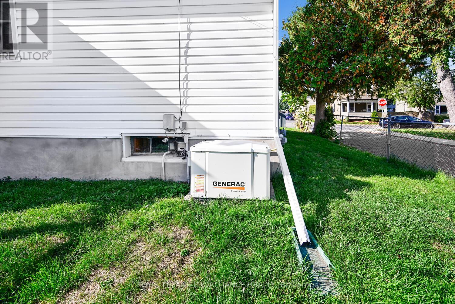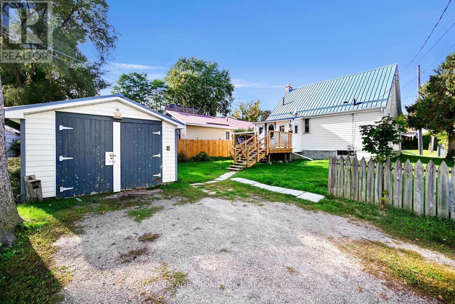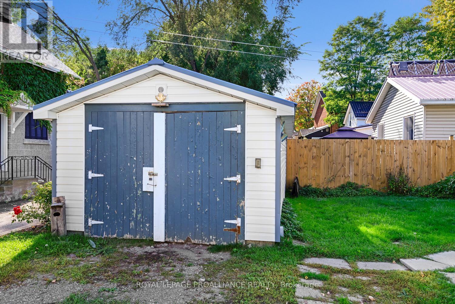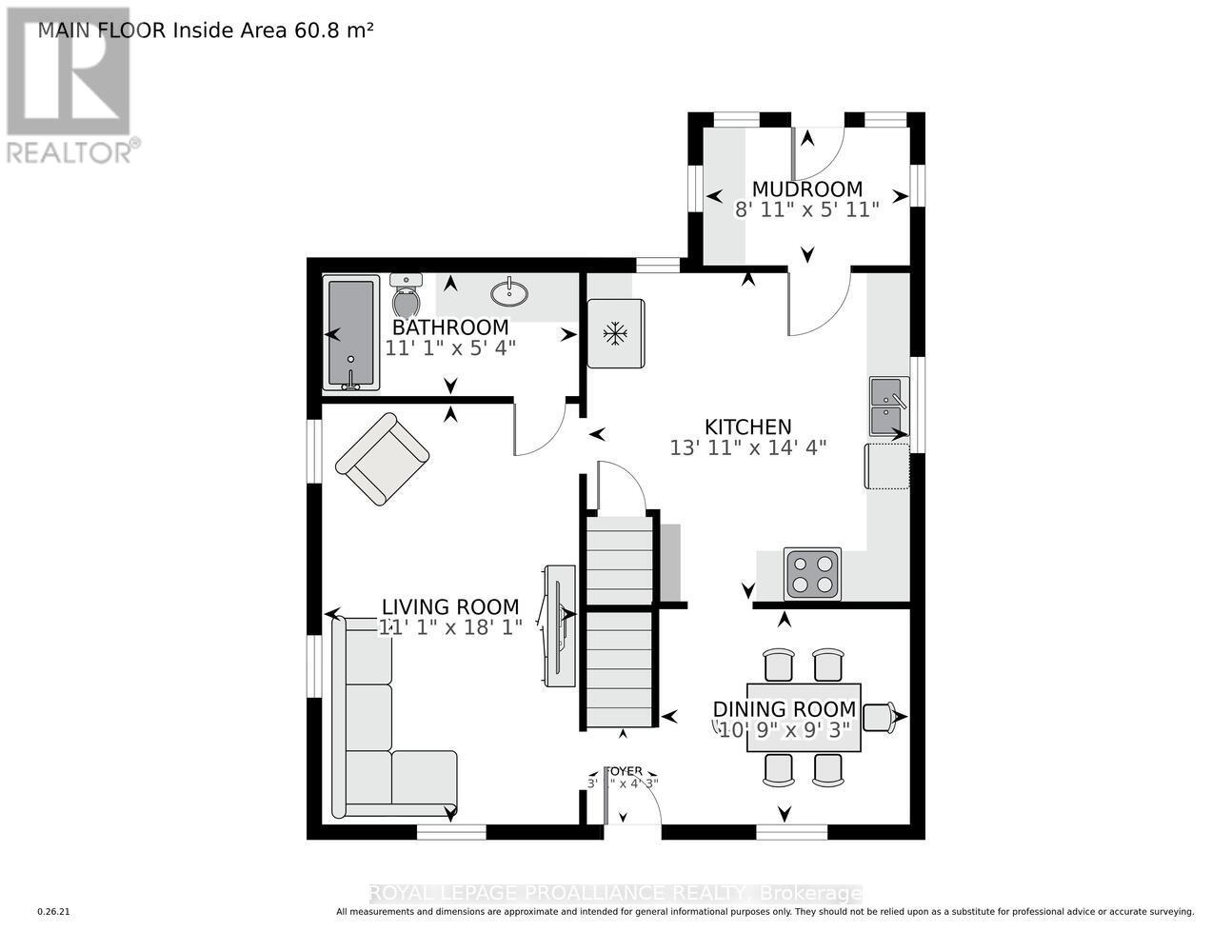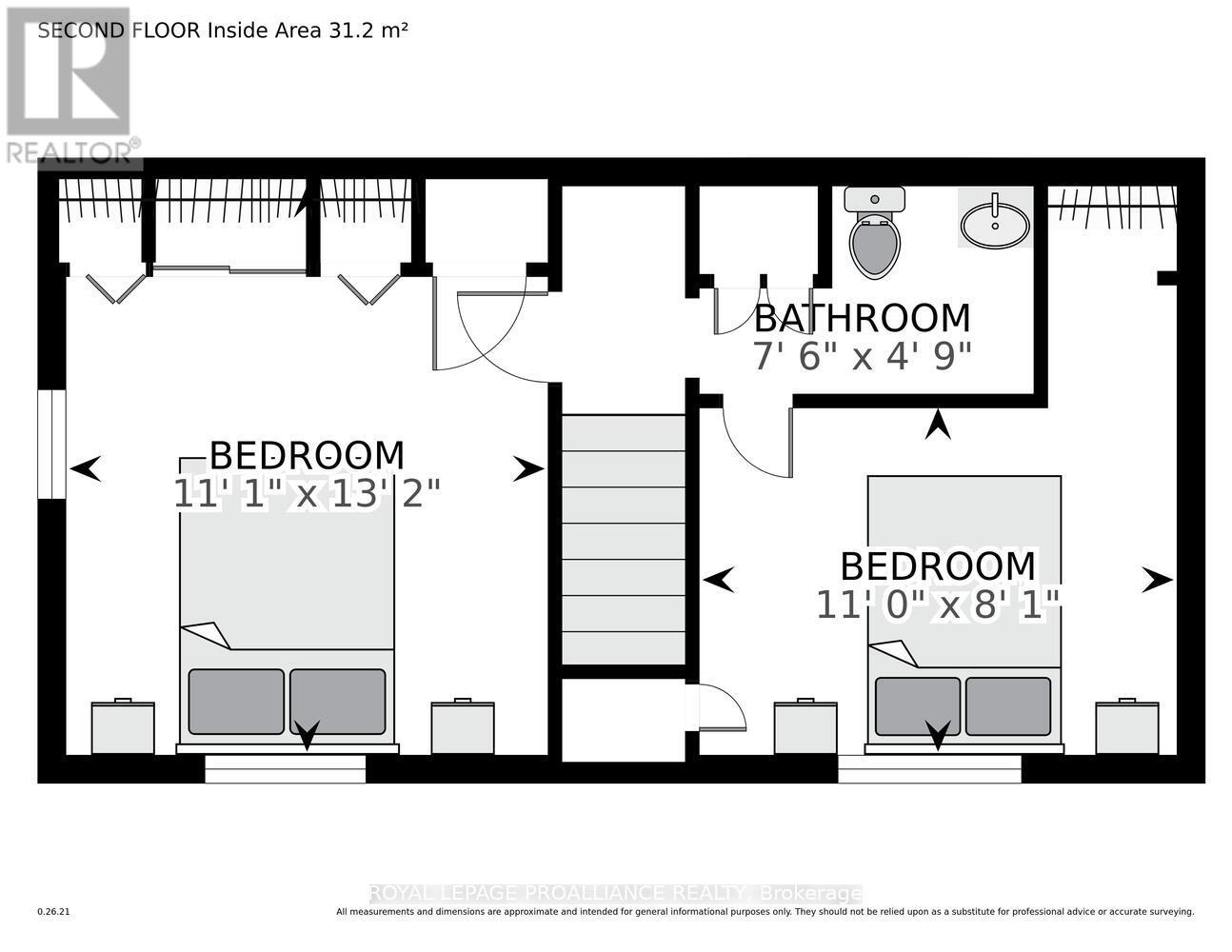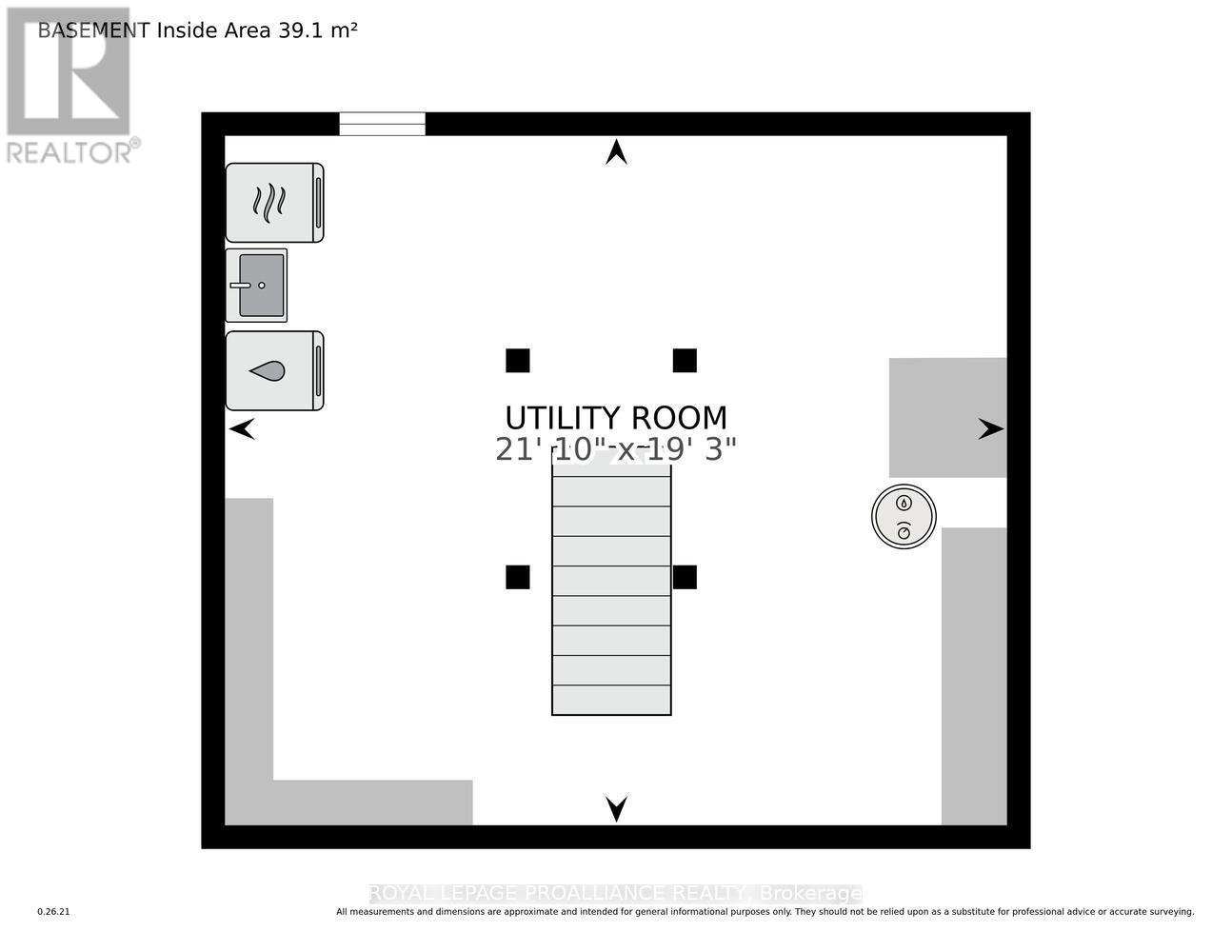187 James Street E Brockville, Ontario K6V 1L4
$299,900
OPPORTUNITY TO LIVE IN THE HEART OF BROCKVILLE! DONT MISS THIS AFFORDABLE HOME PERFECT FOR FIRST TIME BUYERS OR THOSE LOOKING TO DOWNSIZE. LOCATED ON DESIRABLE JAMES STREET EAST. THIS CHARMING PROPERTY OFFERS COMFORT, CHARACTER AND CONVENIENCE. THE MAIN FLOOR FEATURES A SPACIOUS LIVING ROOM AND DININD ROOM BOTH WITH WOOD FLOORS. A BRIGHT KITCHEN (APPLIANCES INCLUDED) OPENS TO A 3 SEASON PORCH, LEADING TO A NEWER DECK, REAR YARD AND DETACHED GARAGE. YOULL ALSO FIND A 4 PIECE BATHROOM ON THE MAIN LEVEL. UPSTAIRS THE PRIMARY BEDROOM INCLUDES A FULL WALL OF CLOSETS. THE SECOND BEDROOM HAS ITS OWN 2 PIECE ENSUITE. ADDITIONAL FEATURES: FULL BASEMENT, NEW FURNACE (OCTOBER 2024), METAL ROOF, NEW SEWER PIPE FROM HOUSE TO ROAD 2 YEARS AGO. (id:43934)
Open House
This property has open houses!
11:00 am
Ends at:12:00 pm
Property Details
| MLS® Number | X12451773 |
| Property Type | Single Family |
| Community Name | 810 - Brockville |
| Features | Level |
| Parking Space Total | 3 |
| Structure | Deck |
| View Type | City View |
Building
| Bathroom Total | 2 |
| Bedrooms Above Ground | 2 |
| Bedrooms Total | 2 |
| Appliances | Water Meter, Dishwasher, Dryer, Stove, Water Heater, Washer, Refrigerator |
| Construction Style Attachment | Detached |
| Cooling Type | None |
| Exterior Finish | Vinyl Siding |
| Foundation Type | Concrete |
| Half Bath Total | 1 |
| Heating Fuel | Natural Gas |
| Heating Type | Forced Air |
| Stories Total | 2 |
| Size Interior | 700 - 1,100 Ft2 |
| Type | House |
| Utility Power | Generator |
| Utility Water | Municipal Water |
Parking
| Detached Garage | |
| Garage |
Land
| Acreage | No |
| Sewer | Sanitary Sewer |
| Size Depth | 99 Ft ,2 In |
| Size Frontage | 45 Ft |
| Size Irregular | 45 X 99.2 Ft |
| Size Total Text | 45 X 99.2 Ft |
| Zoning Description | Residential |
Rooms
| Level | Type | Length | Width | Dimensions |
|---|---|---|---|---|
| Second Level | Primary Bedroom | 3.39 m | 4.02 m | 3.39 m x 4.02 m |
| Second Level | Bedroom | 3.36 m | 2.46 m | 3.36 m x 2.46 m |
| Second Level | Bathroom | 2.3 m | 1.46 m | 2.3 m x 1.46 m |
| Basement | Utility Room | 6.66 m | 5.88 m | 6.66 m x 5.88 m |
| Main Level | Kitchen | 4.23 m | 4.37 m | 4.23 m x 4.37 m |
| Main Level | Dining Room | 3.29 m | 2.83 m | 3.29 m x 2.83 m |
| Main Level | Living Room | 3.37 m | 5.51 m | 3.37 m x 5.51 m |
| Main Level | Bathroom | 3.37 m | 1.62 m | 3.37 m x 1.62 m |
| Main Level | Mud Room | 2.71 m | 1.8 m | 2.71 m x 1.8 m |
https://www.realtor.ca/real-estate/28965989/187-james-street-e-brockville-810-brockville
Contact Us
Contact us for more information

