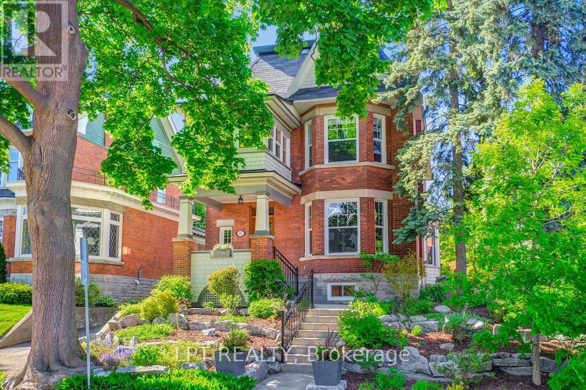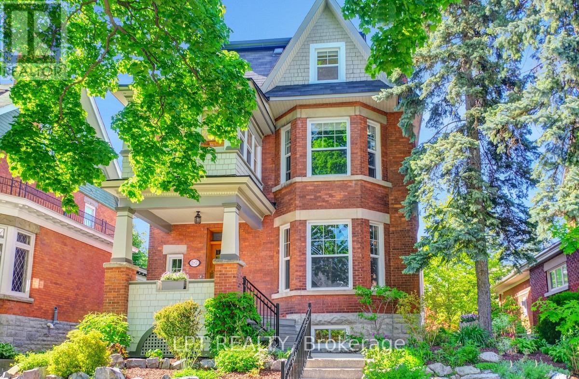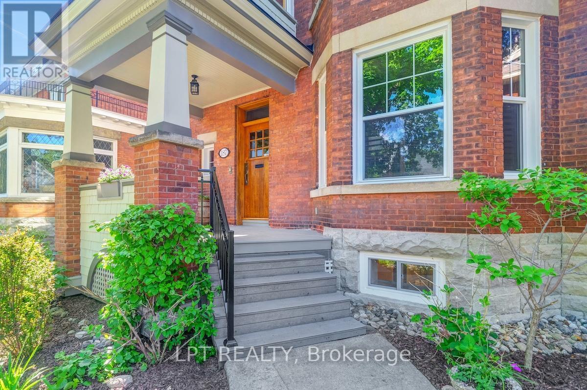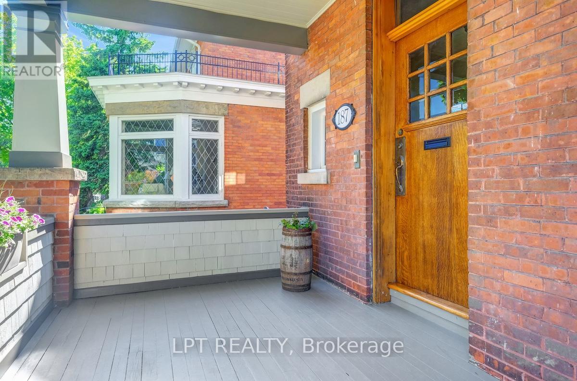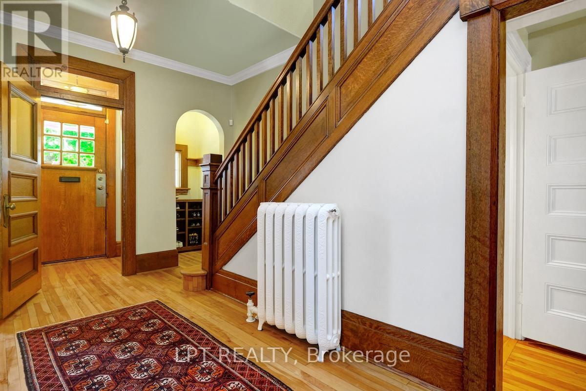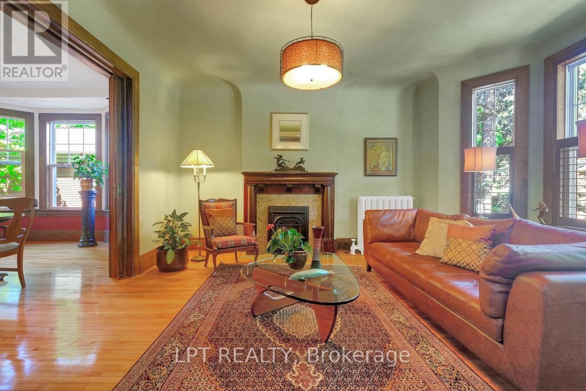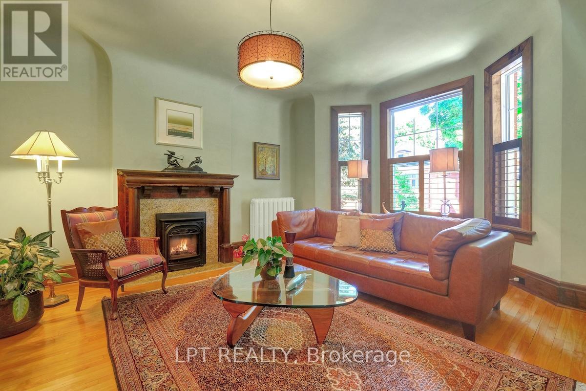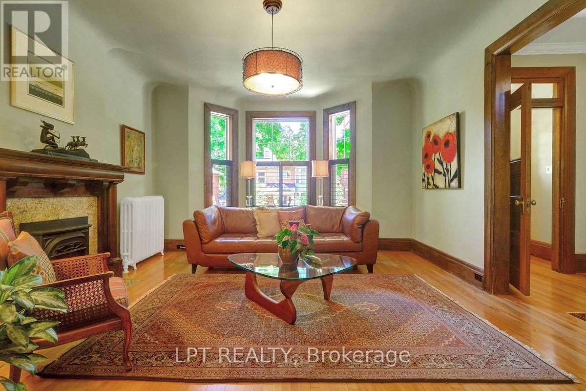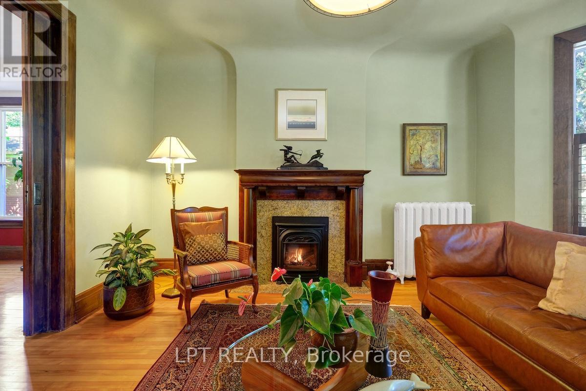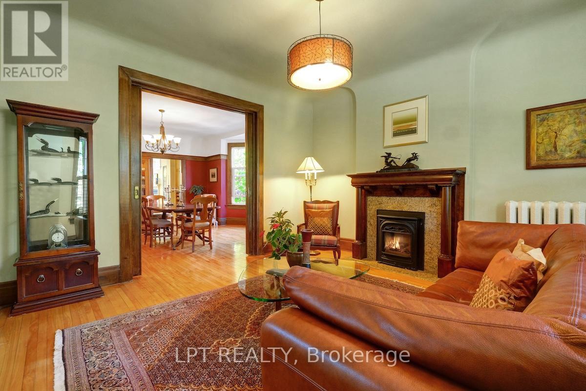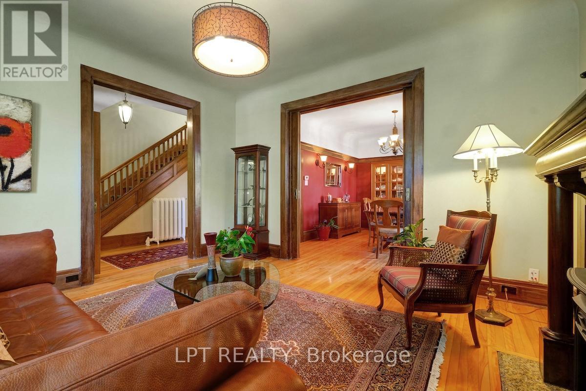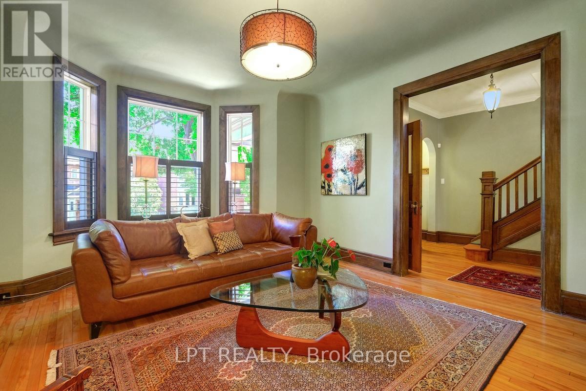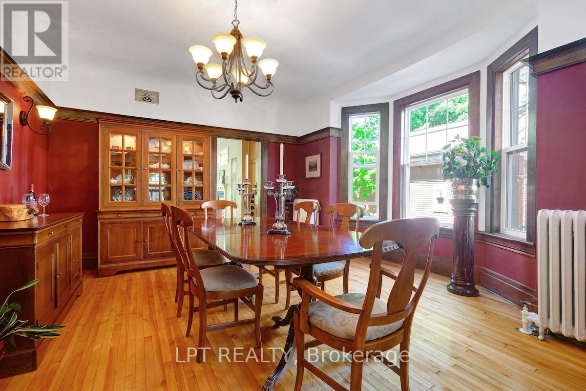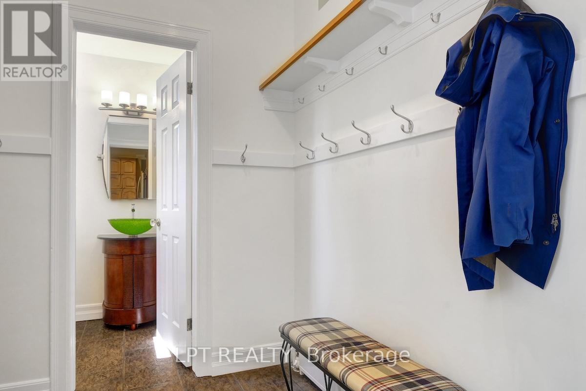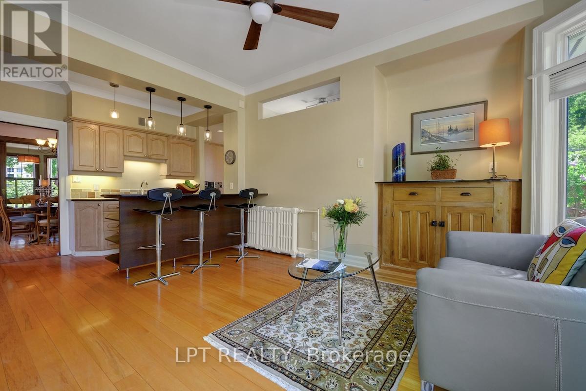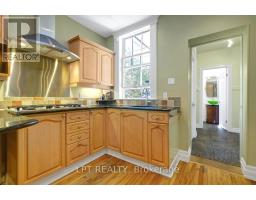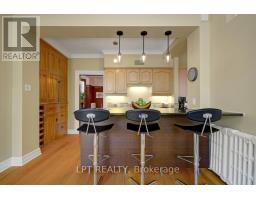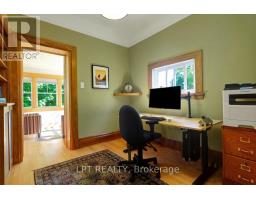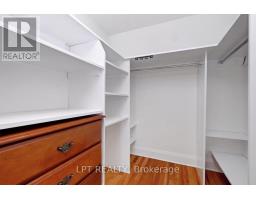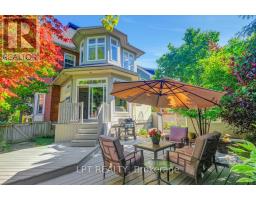5 Bedroom
5 Bathroom
3,000 - 3,500 ft2
Fireplace
Central Air Conditioning
Other
$1,950,000
Open house Thursday May 29th, 11AM-1PM. Welcome to 187 Glebe Avenue A Gem in One of Ottawa's Most Coveted Neighbourhoods. This beautifully maintained and thoughtfully updated 5-bedroom, 5-bathroom home blends timeless character with modern function in the heart of the Glebe. Freshly painted inside and out, this home is move-in ready with exceptional curb appeal. Inside, you'll find high ceilings and meticulously refinished wood trim and baseboards that echo the homes original craftsmanship. The spacious main level is warm and inviting, featuring two cozy gas fireplaces and ample built-in storage throughout the kitchen and adjoining sitting area. The kitchen features a two-part layout, ideal for multitasking, seamless meal prep, and effortless serving perfect for both everyday family living and entertaining guests. Upstairs, the second floor features three generously sized bedrooms, each with its own updated ensuite (2017), along with two separate office spaces, ideal for working from home. One office, located above the porch, is fully insulated and heated for year-round comfort. The third floor offers two more spacious bedrooms and a shared full bathroom, providing flexibility for growing families or guests. The primary suite is a highlight, featuring a bay window that brings in natural light and charm. A partially finished basement offers the perfect space for a rec room or home gym. Great opportunity to own a lovingly cared-for home that offers the perfect blend of character, functionality, and location, all within walking distance to top schools, Bank Street shopping, parks, Lansdowne, and the Rideau Canal. Possession flexible. 24 hours irrevocable on all offers. (id:43934)
Property Details
|
MLS® Number
|
X12179089 |
|
Property Type
|
Single Family |
|
Community Name
|
4401 - Glebe |
|
Equipment Type
|
Water Heater |
|
Parking Space Total
|
3 |
|
Rental Equipment Type
|
Water Heater |
Building
|
Bathroom Total
|
5 |
|
Bedrooms Above Ground
|
5 |
|
Bedrooms Total
|
5 |
|
Amenities
|
Fireplace(s) |
|
Appliances
|
Dryer, Garage Door Opener, Hood Fan, Oven, Alarm System, Stove, Washer, Refrigerator |
|
Basement Development
|
Partially Finished |
|
Basement Type
|
Full (partially Finished) |
|
Construction Style Attachment
|
Detached |
|
Cooling Type
|
Central Air Conditioning |
|
Exterior Finish
|
Brick |
|
Fire Protection
|
Security System, Monitored Alarm |
|
Fireplace Present
|
Yes |
|
Fireplace Total
|
2 |
|
Foundation Type
|
Stone |
|
Half Bath Total
|
1 |
|
Heating Fuel
|
Natural Gas |
|
Heating Type
|
Other |
|
Stories Total
|
3 |
|
Size Interior
|
3,000 - 3,500 Ft2 |
|
Type
|
House |
|
Utility Water
|
Municipal Water |
Parking
Land
|
Acreage
|
No |
|
Sewer
|
Sanitary Sewer |
|
Size Depth
|
101 Ft ,2 In |
|
Size Frontage
|
50 Ft |
|
Size Irregular
|
50 X 101.2 Ft |
|
Size Total Text
|
50 X 101.2 Ft |
|
Zoning Description
|
R3p |
Rooms
| Level |
Type |
Length |
Width |
Dimensions |
|
Second Level |
Office |
2.78 m |
2.8 m |
2.78 m x 2.8 m |
|
Second Level |
Primary Bedroom |
4.36 m |
4.82 m |
4.36 m x 4.82 m |
|
Second Level |
Sunroom |
2.46 m |
2.5 m |
2.46 m x 2.5 m |
|
Second Level |
Bathroom |
2.52 m |
2.53 m |
2.52 m x 2.53 m |
|
Second Level |
Bathroom |
1.52 m |
2.94 m |
1.52 m x 2.94 m |
|
Second Level |
Bathroom |
2.74 m |
2.94 m |
2.74 m x 2.94 m |
|
Second Level |
Bedroom 2 |
3.25 m |
3.44 m |
3.25 m x 3.44 m |
|
Second Level |
Bedroom 3 |
3.94 m |
3.41 m |
3.94 m x 3.41 m |
|
Third Level |
Bathroom |
2.12 m |
2.01 m |
2.12 m x 2.01 m |
|
Third Level |
Bedroom 4 |
4.72 m |
3.1 m |
4.72 m x 3.1 m |
|
Third Level |
Bedroom 5 |
6.08 m |
5.61 m |
6.08 m x 5.61 m |
|
Main Level |
Bathroom |
1.63 m |
1.41 m |
1.63 m x 1.41 m |
|
Main Level |
Dining Room |
4.53 m |
4.44 m |
4.53 m x 4.44 m |
|
Main Level |
Family Room |
3.91 m |
3.75 m |
3.91 m x 3.75 m |
|
Main Level |
Kitchen |
7.32 m |
6.21 m |
7.32 m x 6.21 m |
|
Main Level |
Living Room |
4.37 m |
4.81 m |
4.37 m x 4.81 m |
Utilities
|
Cable
|
Installed |
|
Electricity
|
Installed |
|
Sewer
|
Installed |
https://www.realtor.ca/real-estate/28379043/187-glebe-avenue-ottawa-4401-glebe

